Rene Cazenave Apartments
Project Overview
As the first new building constructed in San Francisco’s transformative Transbay Redevelopment Area, Rene Cazenave Apartments (RCA) sets a high standard for future development by replacing a parking lot and former freeway off-ramp with innovative and neighborhood supporting housing and supportive services as a permanent home for formerly chronically homeless residents, many who have physical and mental disabilities.
A gateway building to the future new neighborhood of market-rate highrises and affordable midrises, RCA demonstrates the city’s commitment to creating a community based on social, financial and environmental sustainability and integration.
Rene Cazenave Apartments provides its residents with affordable and accessible mini-studio apartments coupled with social, educational and medical facilities that are designed to be healthy, transparent, nurturing and life changing.
In spite of the budgetary pressures associated with subsidized housing for a low income population, the design team gave a high priority to investments in a wide range of sustainable design strategies that aligned with the long term operation and inhabitation.
Design & Innovation
The key issue for Rene Cazenave Apartments was seeking ways to combine environmental, financial and social sustainability. As such, the design team focused on strategies that simultaneously addressed these goals. These strategies included reducing long term energy use and costs, creating healthy living environments, and maximizing seismic resilience.
Design innovations such as a solar canopy and resilient post-tensioned shear walls contributed toward meeting these goals. This project demonstrates how sustainable design can reinforce the goals of providing healthy and nurturing residences and services for disadvantaged citizens that are integrated into a local community.
At the same time, Rene Cazenave Apartments can also serve as a model for integrating supportive services into housing for the formerly chronically homeless. By locating elevators and an access stair deep into the building, residents pass by and are exposed to the supportive and community spaces along a wide passageway dubbed “Main Street”. The daily transition between apartment and neighborhood provides opportunities for social interactions between residents, support staff and management.
To further enhance socialization and create community on the upper floors, individual apartments are grouped in clusters of four along the central corridor. This corridor along with the elevator lobby and access stair are generously day lit and offer views to the surrounding city.
Overall, RCA has a highly efficient layout that conserves public funds as well as resources while providing a dignified and uplifting home.
Regional/Community Design
The Transbay Redevelopment Project Area was created in 2005 to transform approximately 40 acres south of San Francisco’s financial district between the existing Bay Bridge urban freeway and the new Transbay Terminal. A new Transbay terminal will replace the existing terminal and access ramps with a regional transit hub for buses and trains. The project area concept plan includes high-density, transit-oriented market rate and affordable residential and retail development along Folsom Street and office/hotel development surrounding the new terminal.
The Rene Cazenave Apartments site is an irregular shaped site that was a parking lot where a freeway off-ramp once stood. The urban site has excellent transit and bike lane access. In response, the RCA design provides secure bike parking but no automobile parking in keeping with the city’s transit first policy.
The Transbay master plan envisions that Folsom Street will become the retail hub of the new neighborhood. To best integrate into the community, the entire Folsom Street frontage of RCA is devoted to neighbor-serving retail spaces.
Being located in a seismically active area, the building was designed with special enhanced seismic resiliency to increase the likelihood that residents can shelter-in-place in the event of a major seismic event. The building’s mechanical, plumbing, egress stairs all allow for lateral movement. The concrete structure has an innovative post-tensioned shear wall system. The post-tensioning reinforcing will re-center the building as seismic drift decelerates. By leaving the building plumb, the chances of continued habitability is increased.
Metrics
Land Use & Site Ecology
Located in a very urban setting near downtown San Francisco, the Transbay redevelopment plan will introduce a new ecology to this former commercial district impacted by freeway off-ramps. New parks, landscaped plazas, and green roofs will transform the area. Surrounding the RCA site, a new under-ramp park will provide recreational and landscape features.
RCA contributed to this new ecosystem by replacing the existing paved parking lot and by dedicating all new horizontal exterior surfaces to either people, plants, water absorption or renewable power generation including providing a significant vegetated roof over its southern wing. The green roof provides an attractive outlook for neighbors as well as the building residents. At the same time, the green roof provides substantial roof insulation and storm water management and filtration.
The new green roof ecology is composed of three different sedum or sod tiles – a composition of red, green/yellow and blue. Each color consists of three species of sedum with different tolerances for sun, shade and moisture. This design mix has built in diversity and resiliencies, with ability to adapt to the urban conditions including deep shade from tall buildings, intense heat and reflection, and uncertain maintenance and irrigation procedures.
Bioclimatic Design
The San Francisco microclimate at the Transbay project site is moderate, sunny, and relatively fog free. Prevailing breezes are generally from the northwest. Solar exposure is good due to the limited height of structures to the south of the site. At the same time, its proximity to Bay Bridge freeway off-ramps contributes to poor particulate air quality up to approximately 30 feet above grade.
The building massing of a residential tower over a large ground floor was the result of the significant supportive services and community spaces requiring ground floor proximity. The upper floors were located on the northern edge along Folsom Street leaving the remainder of the building with good solar access and wind protection for outdoor spaces.
The bioclimatic design strategies focused on solar gain, thermal mass, ventilation and daylighting. Due to the moderate climate, residential cooling was achieved without air conditioning. In response to the low laying air pollution, ventilation air intake was at the roof level. The central air ventilation system delivers filtered and tempered air continuously to all occupied spaces. In addition, ceiling fans and operable windows are provided at all apartments. High performance window and skylight glazing is generous for daylighting and to take advantage of passive solar gain from the concrete structure.
Light & Air
Comfortable and healthy living spaces are a key component of residences for formerly chronically homeless individuals who typically have physical disabilities.
At Rene Cazenave Apartments, the apartments are day lit by tall windows - frequently on return walls in addition to the main facades. The return wall windows also assist with cross ventilation. Upper floor lobbies and corridors have tall windows to provide both daylight and orienting views. Because of the zero-lot-line site, daylight at the ground floor is introduced through internal courtyards and green roof skylights. Overall, 96% of the habitable areas are day lit.
Fresh air is provided continuously to all habitable spaces from the building roof where it is filtered and tempered. Because of the moderate climate, ceiling fans and operable windows combined with the fresh air ventilation system to eliminate the need for air conditioning in the apartments. As a whole, 68% of the habitable areas are naturally ventilated and the remaining residential areas are ventilated with filtered outside air.
Metrics
Water Cycle
Programmatic requirements resulted in the building covering the entire site. Storm water is managed through detention as San Francisco has an aging combined storm and sanitary sewer system. A large detention tank is located below the ground floor courtyard to help manage storm water surges. The extensive green roof also contributes to rain water retention.
Water use is reduced through a combination of low-flow fixtures and drip irrigation. In addition, all building toilets (as well as the irrigation system) are plumbed with purple pipe that will be connected to a future municipal reclaimed water system.
Metrics
Energy Flows & Energy Future
Reducing energy costs is a critical goal for the non-profit building owner and the very low income residents.
RCA’s high performance building envelope with its continuous insulation and rainscreen cladding reduces unwanted energy loss and gain. A hydronic heating system provides heat efficiently to the apartments.
Residential cooling is provided by continuous fresh air ventilation, ceiling fans and operable windows rather than air conditioning.
A large portion of the water heating is provided by a row of solar hot water panels running down the spine of the solar canopy.
High efficiency lighting is used throughout the building for a lighting density less than 1 watt/square foot. Exterior lights and ground floor common areas are controlled by time clocks and daylight sensors.
The rooftop solar canopy allows for a significant photovoltaic renewable energy system in addition to the solar hot water panels Along with the other energy efficiency strategies, the renewable systems contribute to a projected net EUI of 23.9 kBtu/sf/yr.
In keeping with the AIA’s 2030 Commitment, the projected EUI is 55% better than the Energy Star Target Finder median.
Metrics
Materials & Construction
The criteria for material selection for Rene Cazenave Apartments was based on the special needs of the residents and the non-profit owner/operator who has extensive experience with supportive housing. Healthy properties, high durability, ease of maintenance and energy efficiency were all critical aspects for materials. The non-profit owner will be operating the building for decades to come within a limited operating budget.
Low emitting materials and finishes were essential for the formerly homeless residents, many with health disabilities. For example, all woodwork including production kitchen cabinets contained no added formaldehyde.
Interior finishes were screened by the maintenance staff for durability and ease of maintenance. Selections included resilient flooring, ground concrete flooring, resin wall panels, and special hardware, Exterior materials were selected for longevity such as the integrally colored fiber-cement cladding. The cladding was installed as a rainscreen system designed to provide enhance thermal and water resistance. Exterior materials at the ground floor level were chosen or treated to resist graffiti.
Construction waste was closely monitored and as a result 84% was diverted from landfill.
Long Life, Loose Fit
As permanent support housing for a vulnerable population, Rene Cazenave Apartments were designed for a long life span. Durability and ease of maintenance are top priorities for the non-profit owner with a limited operations budget.
At the same time, the construction does allow for future adaptability. The concrete structural system allows all walls to be non-load bearing for future remodeling and adaptation. The interior partitions and exterior finishes are all screwed or riveted together which would allow for future disassembly.
Collective Wisdom & Feedback Loops
Several strategies were used to model and evaluate the performance of the Rene Cazenave Apartments in addition to the design and construction tracking under the GreenPoint rating system commonly used for residential buildings in the Bay Area.
The building design was modelled for energy performance to exceed California’s strict Title 24 regulations. Based on this model, it is expected that the building’s energy use should be 19% less than the regulations or 59% less than the average apartment building.
The building owner/operator is solely dedicated to providing supportive housing for formerly homeless individuals. They currently own and operate several other similar properties and have learned a great deal about what does and does not work. At every design phase milestone, the design was reviewed by the maintenance and operations staff to provide best performance feedback to the design team on issues of durability, maintenance, function, accessibility and universal design.
Early during construction, an independent two-level mock-up was constructed on-site as a dry run of the construction of the exterior enclosure. Once completed, calibrated and monitored water and air infiltration testing was performed on the mock-up by an independent test agency. The test results revealed several installation deficiencies (window leaks, construction tolerances, installation sequencing) that were corrected and served as valuable guidelines for the building construction. As a result, the maintenance staff has experienced very few call back issues and none related to water intrusion.
Other Information
In addition to the solar hot water and photovoltaic renewable energy systems, the cost and payback of the additional exterior wall insulation were evaluated during the design phase. The 2-inch thick rigid insulation wrap was expected to reduce residential space heating demand by 33%. The net present value over 50 years was estimated to be $31,000 with a return on investment of 24%. As described in the Process and Results section that follows, this analysis helped the owner decide to proceed with the enhanced insulation.
PREDESIGN
The design and development team for RCA was selected by the San Francisco Redevelopment Agency through a competitive Request for Proposal process. A concept design was requested for the proposal that became the genesis of the final design for the completed building including the “Main Street” concept described in Measure 1. The proposal also included a sustainability strategy for GreenPoint rating with a goal of exceeding California’s energy regulations by at least 15%.
DESIGN
At the beginning of the design phase, a day-long sustainability charrette was conducted with all of the team members and led by the GreenPoint Rater and the Architect. The focus of the charrette was to identify goals that represented alignments between environmental, financial and social goals. The GreenPoint checklist generated a list of yes/no/maybe strategies that the design team tracked throughout the design and construction process.
One of the goals that emerged from the charrette was the strategy of maximizing renewable energy by creating a solar canopy on the building roof. The solar canopy elevated the two solar panel system so that they could be maximized without interference from mechanical and plumbing equipment on the roof.
Another goal that emerged was the desire to enhance the building envelope for energy efficiency. Due to the potential for thermal bridging associated with the metal stud wall framing, both exterior insulation and a rainscreen cladding system were proposed. An analysis of the costs and benefits convinced the developer to proceed with both.
Another strategy that evolved during the design phase was the announcement that the San Francisco PUC was expanding the scope of their future reclaimed water infrastructure to include all building toilets. Prior to this building the state government had not allowed reclaimed water use in toilets. As a result, the design team incorporated a purple pipe system for the toilets that could be hooked up to the future municipal reclaimed water service.
Additional Images
Project Team and Contact Information
| Role on Team | First Name | Last Name | Company | Location |
|---|---|---|---|---|
| Owner/ Developer | Robert | Stevenson | Bridge Housing | San Francisco, CA |
| Owner/ Developer/ Property Manager | David | Schnur | Community Housing Partnership | San Francisco, CA |
| Owner’s Representative | Gonzalo | Castro | Design Studios Gonzalo Castro | San Francisco, CA |
| Service Provider | Eric | Brown | UCSF/ Citywide | San Francisco, CA |
| Pre-Construction Advisor | William | Moffett | San Francisco, CA | |
| Associated Architect | Mimi | Sullivan | Saida Sullivan Design Partners | San Francisco, CA |
| Structural Engineer | David | Mar | Tipping Mar & Associates | Berkeley, CA |
| Associated Structural Engineer | Marguerite | Bello | Bello & Associates, Structural Engrs. | San Francisco, CA |
| Civil Engineers / Surveyor | George | Luk | Luk & Associates | Hercules, CA |
| Geotechnical Engineer | Lori | Simpson | Treadwell & Rollo | Oakland, CA |
| MEP Engineer | Satish | Pamidi | Ajmani & Pamidi Inc. | San Francisco, CA |
| Acoustical Engineer | Jason | Duty | Charles M. Salter Associates, Inc. | San Francisco, CA |
| Landscape Architect | Gary | Strang | Gary Strang Landscape | San Francisco, CA |





















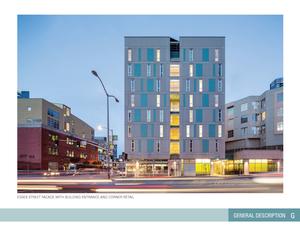
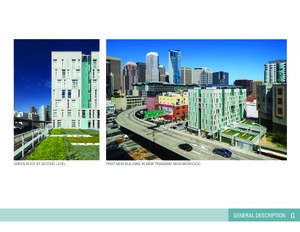
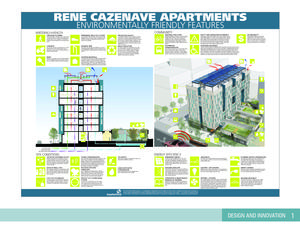
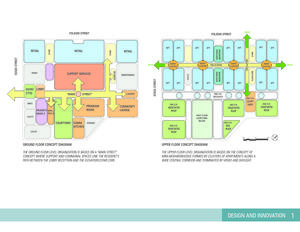
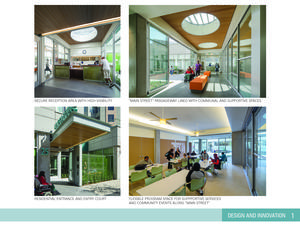

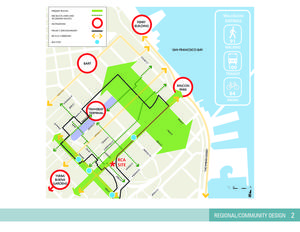
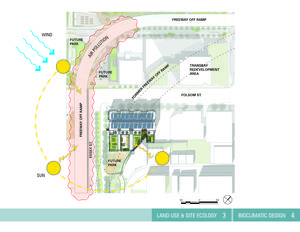
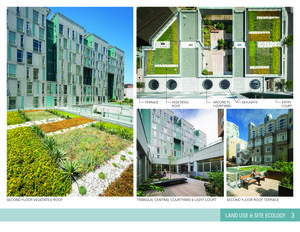
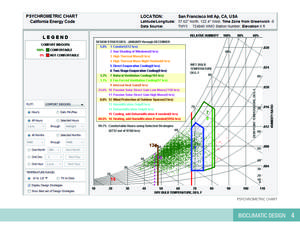
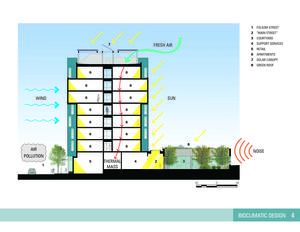
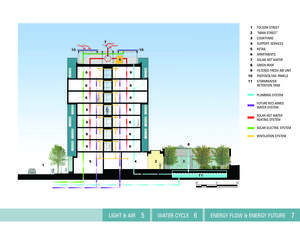
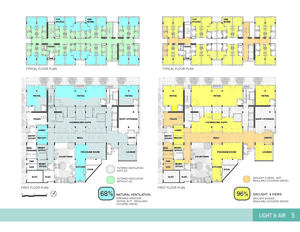
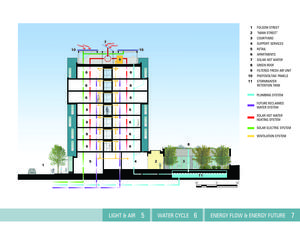
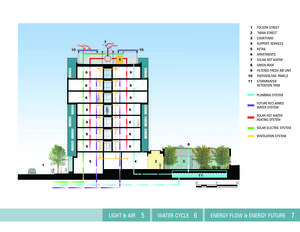

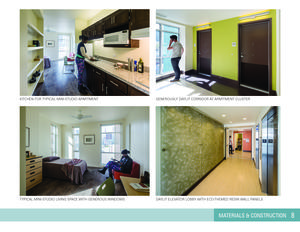
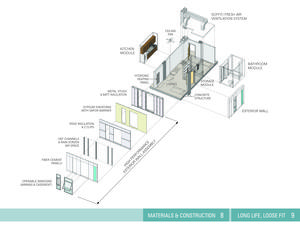
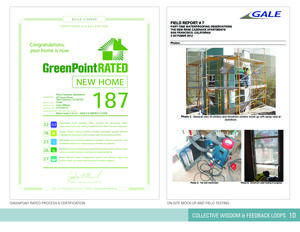
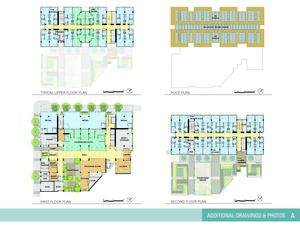
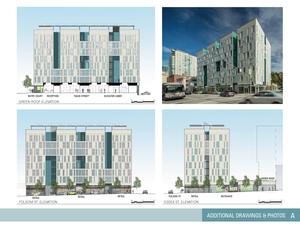


The jury recognized the complexity and difficulty in delivering high-density, transitional housing on a challenging site next to a freeway off-ramp and still making it comfortable, affordable, and well-designed. This project achieved high performance on a very small budget. Innovative, passive design strategies included bringing clean, filtered fresh air from the roof.