Yin Yang House
Project Overview
This nearly net-zero energy live/work home and office was designed to function not only as a home and commercial office for both parents, but also as a private home for a large and growing family with several children. We sought to create a calm, relaxed and organized environment that emphasizes public space and changes the stereotype of a live/work home for a large family with young kids. Part private home and part business, the house is meant to serve as a place to entertain and a welcoming space for clients and teenagers. It was designed to incorporate sustainable design as a way of teaching a green lifestyle and the offices are purposefully integrated with the home, making both the house and office feel large despite their small combined area. Passive measures, such as a very tight building envelope, reduce energy demand by more than 50 percent. The 12-kW solar system produces 100% of it's electricity needs.
On the ground level, the home is organized around a series of courtyards and outdoor spaces that integrate with the interior of the house. These spaces are arranged to be only a single room deep to provide abundant natural light and ample ventilation to all rooms in the home. Facing the street the house appears to be solid. However, behind the recycled steel entry door is a courtyard, which reveals the indoor-outdoor nature of the house behind the solid exterior.
From the entry courtyard, the entire space to the rear garden wall can be seen. These spaces are designed for entertaining, and a 50-foot sliding glass door to the living room enhances the harmonic relationship of the main room, allowing the space to host many guests without feeling overcrowded and allowing the living space to expand to the outdoors. Like many features of the home, the spaces are multivalent and rich with meaning, performing several roles for formal, functional and experiential effect.
On the upper floor are the family’s bedrooms, which are intentionally designed to be very small and simple. The additional bedroom space, which would normally be found in a home of this size, has been allocated to larger public spaces on the ground level, emphasizing space for the family over individual private domains. Every bedroom opens to an adjacent green roof and an exterior deck leading to the rear yard activity space below.
The design maximizes the opportunities of the mild, marine climate with a passive cooling strategy using cross-ventilation and a thermal chimney. A large cantilevered roof overhang shades all the bedrooms from direct sunlight while providing ample natural light and ventilation.
Design & Innovation
According to the California Title 24-2005 report published by the U.S. Green Building Council dated November 19, 2007, the passive strategies alone make this building nearly 50% more efficient than a conventionally designed structure. It also exceeds current Title 24 requirements by almost 50%.
The building distinguishes itself from most conventionally developed projects in that it incorporates both passive and active energy efficiency measures. The fascia of the large cantilevered roof overhang, holding the 12-kW solar system, creates an ever-changing continuous loop around the building. It moves inside and out like a pen that is never lifted from the page, and reinforces the intent to spatially weave together, as a single space, the indoors with the outside space. In doing so, the roof also provides shade to cool the building, reducing direct solar gain, enhancing privacy, while still allowing for great natural light and ventilation from ocean breezes less than ½-mile away that can easily pass thru and cool the building. Passive design strategies include: locating and orienting the building to control solar cooling loads; shaping and orienting the building for exposure to prevailing winds; shaping the building to induce buoyancy for natural ventilation; designing windows to maximize daylighting; shading south and west-facing glazing; designing windows to maximize natural ventilation; utilizing low-flow fixtures and stormwater management; shaping and planning the interior to enhance daylight and natural air flow distribution. Sun studies and a preliminary energy analysis informed the location of decks and overhangs.
Regional/Community Design
The house was built in a dense neighborhood with single-family and multifamily residences in the surrounding blocks. Public transportation stops, public parks and schools are within a quarter-mile of the house, and the use of bicycles is common in the neighborhood. Other conveniences are all available within short walking distance of the house. The site received a “very walkable” score of 77 from Walkscore.com.
Large doors, large glazed openings, and multiple exterior decks and terraces connect the project's inside to the site and allow the living space to expand to the outdoors.
Metrics
Land Use & Site Ecology
Specific variations from the regional climatic conditions were studied incorporating an understanding of the microclimate into the regional design strategies. These included proper orientation, natural light and ventilation, and regional materials. We also used global technologies such as solar panels for energy generation, in-floor heating and sustainable building materials, which allowed the resultant building to be virtually energy neutral.
The existing 1200 square foot structure, built in 1963, was partially retained and remodeled despite being considered a "tear down." Even though the completed structure is more than three times its original size the net increase in lot coverage is less than 800 square feet.
The project also has green roofs, it’s own stormwater retention system, and retains 95% of roof stormwater on site, virtually unheard of for a project in the area. While most structures in the area cover as much as 90% of the site with non-permeable surfaces this project maintains over 50% of the site unpaved or landscaped, dramatically reducing heat island effects and runoff.
Permeable gravel is used in most places, including the driveway, which would normally be covered with non-permeable surfaces. All landscaping is drought-tolerant native planting that requires little or no maintenance. The project has a green roof and artificial lawn that requires no water and little maintenance. Much of the planting was selected to attract an unusually high concentration of hummingbirds. The site also includes a vegetable and herb garden: composting and vegetable gardening was included as an integral part of the landscape design.
Bioclimatic Design
The most important climatic issue to address for a building in this climate is mild heating in the winter. Air-conditioning is generally not needed, but it is important to have good passive solar orientation and shading and to take advantage of natural ventilation. The breezes from the coast, from the southwest and northwest, are fairly constant and predictable. On most days passive natural ventilation will provide sufficient cooling for all interior spaces. The building is designed with a series of exterior courtyards with large glass opening doors to induce airflow and provide maximum natural light and ventilation while maintaining privacy. All rooms are arranged in plan to be only one-room deep, further enhancing ventilation and daylighting. The house has no mechanical cooling, which is virtually unheard of for a home of this size. Insulated and thermally broken concrete floors and some concrete walls are strategically placed and used as thermal heat sinks.
High-efficiency lighting, photo and occupancy sensors, and natural daylighting all work together to minimize lighting energy use. Solar-ventilation chimneys, operable windows and skylights (in bathrooms) eliminate the need for mechanical cooling. Large roof overhangs at the east-, west- and south-facing glazed areas help to control and regulate summer and winter heat gain.
Operable windows are strategically placed so that as hot air rises, it passes through and out of each room. Double-glazed low-e windows and increased blown-in cellulose insulation that boosts thermal values 50% above a conventional, wood frame construction.
Light & Air
The building was designed to passively adapt to the temperate arid climate of Southern California. Large exterior overhangs with metal screens and solar panels function as light filters and shading devices. Like many of the features of this project, all design elements are multivalent and rich with meaning, performing several roles for functional, formal and experiential effect. With close to 50% of the building envelope operable glazing, 100% of the total regularly occupied building area is daylit and can be ventilated with operable windows.
One of the team's primary objectives was to enhance the quality of life for each resident by surpassing standards found in conventional projects. All rooms have minimum 11-foot-high ceilings and large windows that offer lots of natural light and abundant cross-ventilation. Indoor air quality was emphasized by minimizing offgassing. Formaldehyde-free FSC-certified cabinetry, low-VOC paints, natural stone, and fluorescent lighting with low mercury content were used to minimize pollution from materials. These details, coupled with the qualities and character found throughout the building, distinguish this project from similar projects and benefit not only each individual resident but also the community at large.
Metrics
Water Cycle
Ninety-five percent of the stormwater is captured on site. Most of the water is captured by the green roof, moved to a subsurface infiltration system and is returned to the groundwater after being cleaned of pollutants.
The system enables 100% of most Southern California storms to replenish the local groundwater rather than running off, picking up trash, and polluting the ocean.
To further reduce the building’s impact on the water cycle, 100% of the water-using fixtures are low flow, the toilets are dual flush, and the plants are native and/or drought tolerant with drip irrigation. Appliances are Energy Star or better and were chosen for both energy-efficiency and water conservation. Clothes washers use less water than traditional models.
Indoor potable water use: 29,000 gal/yr (109,777 liters/yr)
Outdoor potable water use: 11,000 gal/yr (41,640 liters/yr)
Total potable water use: 40,000 gal/yr (151,500 liters/yr)
Potable water use per occupant: 40,000 gal/person/yr (25,250 liters/person/yr)
Potable water use per unit area: 8.5 gal/sq ft/yr (290 liters/sq meter/yr)
Metrics
Energy Flows & Energy Future
The building is sited for climate-responsive, passive solar design, enhancing passive survivability. A combination of cool roof covered in solar panels, green roof, and blown-in cellulose insulation complete an efficient building shell, exceeding California Title 24 by 42%. This beats the EUI of a typical single-family home by 94% and meets the 90% target EUI of the 2030 Challenge. The building envelope consists of R-21 blown-in cellulose insulation in the walls and R-30 in the roof, along with double-glazed low-E windows. Shading is provided for the building and courtyard space through the large overhangs. These features significantly reduce (and nearly eliminate) the reliance on fossil fuels. All rooms are designed with windows on opposite walls to induce natural cross-ventilation and abundant natural light.
In addition to the passive design, the building has no mechanical cooling system. As a result, heating and cooling loads are reduced by over 75%. Energy Star appliances, top of the line solar water heaters, and energy efficient lighting are also significant sources of savings. Other than the use of natural gas, 100% of the building's energy is generated on site with the 12-kW photovoltaic solar system.
Total EUI = 7.77 kBtu/sf/yr
Net EUI = 4.54 kBtu/sf/yr (3.23 kBtu/sf/yr from photovoltaic solar)
Percent Reduction from National Average EUI for SFR (76.6) = 94.0%
Metrics
Materials & Construction
Recycled and locally procured materials were preferred and used throughout. Interior finishes were selected for their high levels of recycled content, low chemical emissions, and use of rapidly renewable materials. Materials were also selected based on their effect on indoor air quality, long-term maintenance requirements, and durability. All wood products, cabinets and flooring were made from 100% FSC-certified wood. No-VOC paints, sealants and adhesives are used throughout the building and natural stucco pigments were used. Interior finishes are exposed aggregate concrete containing more than 30% flyash, FSC-certified bamboo, 100% recycled eco-tile and exterior decking. The structural steel frame, countertops, exterior siding and finishes all included high recycled-content material. All of these items reinforce the environmental DNA of the house.
The home also includes 100% recycled blown-in cellulose insulation, radiant solar hydronic heating in a thermally broken dual-layer concrete slab with 1” rigid insulation between the slabs.
Material (such as FSC-certified bamboo) with natural finishes throughout the thickness of the material were specified so that when the material suffers from abuse, it shows less wear and therefore looks better longer.
The building has facilities to sort, collect, and recycle paper, plastic and metal products. Because of the very low power demand of the building, thousands of feet of wire were saved.
Over 80% of all construction waste was recycled. Waste haulers picked up co-mingled waste.
Long Life, Loose Fit
The building was designed to last 50 years before a major renovation will be required. Mechanical systems, shafts and chases allow for flexibility and adaptability as technology changes over time. Efficient use of space was important. Each room has abundant natural light and ventilation, good indoor air quality and light reflectance. There is abundant common community space both indoors and outside.
The team sought to maximize durability with the selection of materials for long-term durability and low maintenance.
Collective Wisdom & Feedback Loops
The most important intelligent design strategy was proper planning, proper building orientation and making the structure as passively sustainable as possible. Active systems then became “icing on the cake” and were easily included if budget allowed. Passive strategies such as maximizing daylight and cross ventilation proved to have an extremely high sense of satisfaction with the occupants.
The design team also made efforts to demystify the perceived complexity of sustainable design by demonstrating it can be accomplished with little difficulty or minimal added costs, and to show the range of sustainable strategies that can be implemented with their respective costs and paybacks.
The biggest lesson learned was that a holistic approach to energy and environmental design, taking into account the competing performance, cost, social aspects, and regulatory constraints associated with the implementation of a series of energy design measures are a must when considering any sustainable project. This approach demonstrates that good green buildings attract broad public interest and can become a national model for budget-based sustainable design.
Other Information
The team performed a cost-benefit analysis for the building’s sustainable features. This includes the additional initial costs for passive cooling including the green roofs, high efficiency operable windows, exterior overhangs; water use reduction; and improved indoor air quality strategies such as natural light and ventilation and low-emitting materials and finishes. These features are responsible for about 3.5% of the project costs.
These strategies result in significant financial benefits projected to have an annual savings of more than $4,400, which translates to a payback period of less than ten years, using current utility costs without factoring in rising utility rates.
Predesign: The existing site location was analyzed for proper orientation and heat gain and differences between the local and regional climate. The architects saw the potential of employing numerous passive strategies that would dramatically enhance the building’s relationship with the street, neighborhood while maintaining privacy for the residents and conserving precious open space. This also included an analysis that would conserve building resources and saved time and money. The decision during predesign to make the bedrooms smaller than normal allowed the owners add more functional public family areas within their budget.
Design: Numerous environmental considerations were incorporated in the early planning and design stages of the project. The architects and energy consultant collaborated from the outset to minimize energy use and best utilize natural features such as the sun and prevailing winds. Engineering design criteria and overly conservative engineer factors were analyzed to reduce "over designing" the building and therefore wasting precious material. This alone saves miles of electrical wiring, thousands of feet of plumbing pipes and tons of steel reinforcing and concrete.
The orientation and shape of the building and the placement of windows maximized natural daylighting and natural ventilation and provided shading where needed. The building’s design and technologies were tested and verified in the design process using simulated 3D computer modeling.
Construction Process: The construction process was managed to be as resource efficient as possible. The architects provided the contractor with a waste management plan that resulted in over 80% of the construction waste being recycled. The waste removal company did not sort and recycled construction debris, however, so contractors were required to recycle their own construction waste. Specifications were written for strict resource management, conservation, recycling procedures and protocols.
Operations/Maintenance: The project was designed to significantly reduce operations and maintenance costs. An operations and maintenance program has been designed and an operation manual has been provided to the owner. All systems are currently being monitored for performance. It is important to coordinate rebate requirements with actual product and installation warranties.
Materials, such as formaldehyde-free MDF, concrete, natural stone and natural solid woods all have homogeneous solid cores. When scratched or damaged it is easy to repair or is unnoticeable. Landscaping requires almost no maintenance and is drought tolerant. Exterior finishes are natural pigmented cement board, recycled steel, and FSC-certified bamboo and concrete, requiring no painting or other refinishing. To date the building has required no maintenance other than adjusting and tuning pumps, and irrigation systems and cleaning gutters.
Commissioning: The architects have previously completed several LEED certified buildings, including pioneering certification baseline testing procedures in sectors (multi-family housing) of the building industry where the USGBC had not yet developed certification standards. Although not submitted for certification at this time, it is the policy of the firm to follow the LEED certification process whether or not their clients choose to actually submit their project for certification. These procedures are standard practice for the architects as they have adopted the 2030 challenge and have been exceeding its goals for more than a decade.
Additional Images
Project Team and Contact Information
| Role on Team | First Name | Last Name | Company | Location |
|---|---|---|---|---|
| Project Manager | Ching | Luk | Brooks + Scarpa | Los Angeles, CA |
| Contractor | Glen | Lyons | Lyons Construction | Venice, CA |
| Project Architect | Emily | Hodgdon | Brooks + Scarpa | Los Angeles, CA |
| Solar | Dan | Marnien | M&M Solar Solutions | Orange, CA |
| MEP Sustainable Systems | Jacob | Gooze | Acme Environmental Group | Hawthorne, CA |















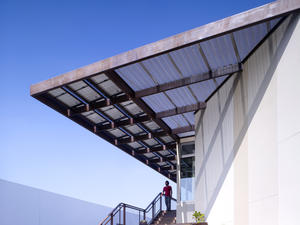
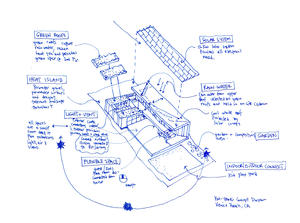
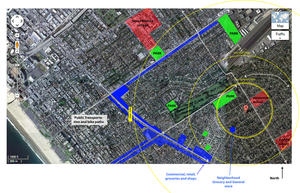
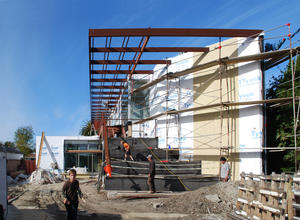
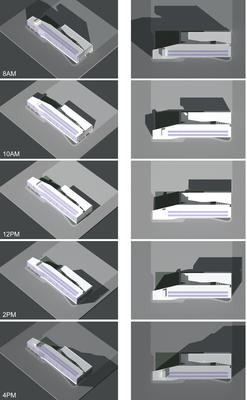
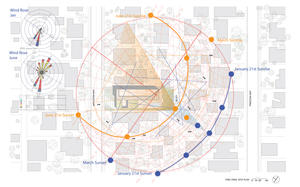
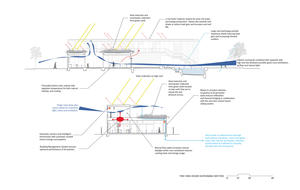
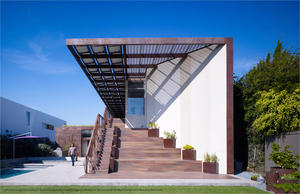
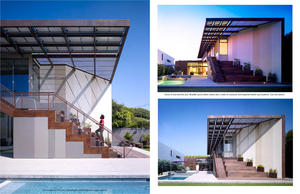
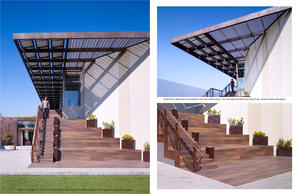
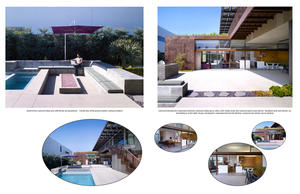
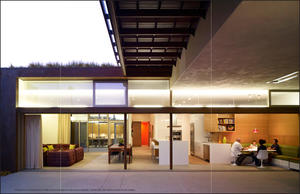
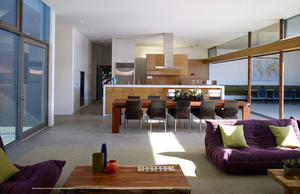
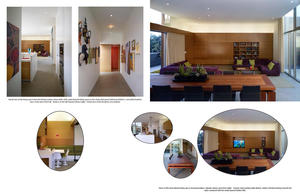
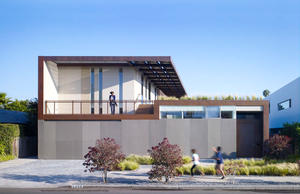


We appreciated the synthesis of a major formal move which started with the overhang and wrapped its way around the entire building and is a gesture that incorporated and tied together a set of different sustainable features in the building.
It has the best energy profile of any project we awarded. Nearly net zero, low EUI, manages almost all the rainwater on site.
It has this interesting formal ambition about wrapping and stacking the massing of the house in ways that make a lot of sense in terms of shading elements and disposing the multi-use program. There is office space incorporated in this house at the lower level and then living above.
For a custom home it appeared to be fairly reasonably priced and the fact that care was taken to make sure that the building also performed very well as well as being a great place to live and a wonderful piece of architecture is to be commended.
Part of the narrative that was compelling is that the owner is looking at this in a 50-year plus horizon and that the investment in the technologies and materials, the durability and the longevity of those, were really viewed as part of what distinguishes this from just another intriguing building. There is a lot here that suggests it is going to be around for a long time and it’s going to be one that can operate with a light footprint.