Biosciences Research Building
Project Overview
Sited in a rolling meadow in Galway, Ireland, with uninterrupted views in four directions, the Biosciences Research Building (BRB) is the first phase of a new North Campus Science Precinct at the National University of Ireland, Galway (NUIG). The BRB provides high technology science research space dedicated to cancer research, regenerative medicine, chemical biology and BSL3 animal research, and is one of the most energy efficient research buildings in the world dedicated to such an intense scientific agenda. It was also constructed for an extremely low cost per SF ($413), as compared to similar facilities, which typically cost $600-800/SF. In fact, 89% of the building is used for research space.
Two large open lab suites face the River Corrib, and are bisected by a three story atrium. Office suites, connected on three levels with a communicating stair, bookend the plan. These three seams of vertical communities within the linear plan enhance collaboration and provide a sense of place for the scientists. The BRB is a simple, thin, linear walk-up bar building, where the slight cant of its mass mirrors the profile and geometry of the neighboring River Corrib, which also shapes the form of the new precinct and establishes both a strong campus edge and a new pedestrian thoroughfare, connecting the new science precinct with the heart of the historic campus.
Design & Innovation
An initial goal of the BRB was to design a landmark building for cutting-edge research in terms of program efficiency, energy conservation and thermal comfort. This led to a “minimum energy” approach that resulted in a superior working environment with a radically lower energy profile. The building block that allows this to happen is a “layered lab” concept with a high/low energy strategy, which places the most mechanically intensive spaces such as tissue culture and imaging suites, into a zone adjacent to the open lab space. Designed in 2009, the BRB was one of the first labs in the world to implement this new planning strategy. Low energy use spaces, such as writing carrels, offices and interaction spaces can be grouped along the perimeter to lower ventilation rates and optimize the opportunity for ample natural ventilation and daylighting. The “layered lab” concept also achieves a programmatic efficiency creating a compact and productive layout comprised of reconfigurable benches, coupled with lab support rooms. The increase in programmatic efficiency allowed the research to grow by 33% by increasing lab density from 2 to 3 bench positions per lab bench. This was achieved without a change to the building footprint, dramatically reducing the energy consumption per bench position.
Regional/Community Design
The BRB was conceived by NUIG at the outset of the recession to invest in facilities that have synergies with the local biomedical/pharmaceutical industry and the potential to create new employment opportunities. The BRB provides a vital link between the “town and the gown,” both in the nature of the research, which spans national and international frontiers, and the architectural embodiment of a new ideal of “transparency of function.”
The Taoiseach (Prime Minister of Ireland) has described the work conducted by the 300 scientists and researchers in biomedical science at the University as “mind-blowing” and indicated this sector of research is a “key drive of economic growth.”
The building was designed above known flood levels and is future-proofed in the event of flooding in the region, with no occupied space below grade. The surround of operable windows, a rarity in laboratories, is a fundamental element for resiliency planning.
The proximity of a campus park and ride facility reduced the requirement for dedicated vehicular spaces as required under the Galway City Development Plan. The building is accessed mostly by bicycle, foot or with the University bus system. Twice the numbers of bicycle spaces as vehicular spaces are provided as a reflection of the integration of the building into the large bicycle and pedestrian transportation pathway system where the building is located. Seventy percent of building occupants use alternative transportation to reach the building, resulting in 280 fewer cars on the road per day.
Metrics
Land Use & Site Ecology
Situated in a lowland pasture, the BRB is the first building of a new precinct for NUIG. The University’s community represents 19% of the city’s population, and therefore is a fundamental driver of the region’s economy. The building is particularly sensitive to its ecological surroundings; landscape grades remain virtually unchanged, except vegetation that acts as bioswales, filtering the water feeding the rainwater harvesting system. The project’s landscape is comprised of native Irish grasses and trees that shape a campus walk that connects to the main campus. The long, low-rise massing establishes a strong campus edge along this new pedestrian thoroughfare. The compact footprint of the building and its future expansion wings minimize the impact of new construction on the site and protect the open space. It preserves views of the Fairy Fort, a historic pre-Celtic archaeological site to the east, the historic campus to the south, and meadows to the west and north. The BRB is also the organizing device for future development, and provides a boundary for a canal that will be an outgrowth of the River Corrib. The building is designed with dual-entrances to the west and east to facilitate future connections. The conference center, café and terrace at the ground floor atrium allow researchers to engage with the landscape and future campus development, acting as a destination for the new precinct.
Bioclimatic Design
The design of the BRB embraces the moderate climate of Ireland. By locating low-load spaces along the perimeter of the building, the project is able to take advantage of natural ventilation as the sole conditioning strategy for the majority of the year and is supplemented less than 10% of the year with radiant heating. Due to this approach, 45% of this intensive research building is able to function without mechanical ventilation. This is an extremely simple, yet radical approach and is rarely implemented to even a modest extent in similar laboratories in comparable U.S. climates.
While research buildings are typically internally load-driven buildings, the integration of a sun control strategy that was tuned to each orientation was an important component to control solar gain given the desire to eliminate mechanical cooling from the low-load perimeter spaces. There was careful detailing for a tight thermal envelope (R-value 28) to impede heat loss in the cooler months in order to minimize the need for supplemental heating. To deal with the long western façade of the building, a “thermal corridor” acts as a buffer, or “sweater,” between the interior and exterior. The thermal sweater was allowed to have an expanded temperature range (55° – 85°) to mediate between the closely controlled thermal environment of the lab and the exterior. The wooden slats integrated into the curtainwall create more filtered light and reduce glare, a chronic condition at this latitude.
Light & Air
Daylight, natural ventilation and access to views were some of the biggest drivers in the shaping of the BRB and core design tenants. While traditional research buildings are typically comprised of a deep floor plate with many occupied spaces having no access to the exterior, the BRB started with a long, thin (70’ w) linear, narrow massing to maximize access to daylight. Daylight autonomy was achieved for 52% of the occupied areas. This was further reinforced by a layered transparency of glass partitions between the write-up zone and lab spaces to allow for views out from 100% of the occupied area, excluding light sensitive lab support areas. Spaces were also aligned to allow for view corridors throughout the building. For comparison, more typical buildings of similar typology are 100’ – 120’ in width.
Natural ventilation is fundamental to the building. 45% of the floor area is naturally ventilated and supplemented with radiant heat when needed. High operable windows are controlled by the building automation system to maintain comfortable temperatures and minimum ventilation, while lower casement windows are controlled by the occupants to allow adjustment to meet individual comfort needs. Almost all laboratory buildings of similar programmatic complexity in similar climate zones located in the United States have no natural ventilation.
Metrics
Water Cycle
The average annual rainfall in Ireland is over 50” a year (30% more annual rainfall than Seattle) and the local requirements size the system to the 100-year storm with a 10% increase for climate change, as well as shorter intense storms that can drop rain at the rate 6”/hr on the site. To deal with these large quantities of water, the team designed a stormwater management system with a series of treatment options. Porous paving and bioswales pretreat and infiltrate much of the rainfall, and then overflow to an underground filtration and attenuation system than filters 100% of the stormwater and slowly releases 25% of the rainfall in a 110% of the 100-year storm, exceeding local stormwater requirements and replicating the site’s natural hydrology.
In addition, the BRB captures rainwater off the building roof for the flush fixture and other building uses, meeting 100% of the flush fixture demand. Coupled with dual-flush toilets and low flow fixtures, the building uses 75% less water than the LEED 2009 baseline (annual savings is equivalent to 9,700 bathtubs of water). A low maintenance landscape was designed to require no irrigation, further minimizing the building’s demand on potable water supplies.
Metrics
Energy Flows & Energy Future
As one of the first labs in the world to implement a high/low energy strategy, the BRB provides a new paradigm for the energy usage of the laboratory environment. The most mechanically intensive spaces are placed into a zone adjacent to the open lab space, and low-energy use spaces, such as writing carrels and offices, are grouped along the perimeter. Whereas previously all of these spaces were treated with high air changes, this “layered lab” concept with its high/low energy zoning is the backbone to the BRB’s approach to energy conservation and allows for strategies not normally achievable in a research building, such as natural ventilation. The circulation wrapping the perimeter of the building creates a “thermal sweater” with a larger allowable temperature range than the more tightly controlled laboratories, optimizing energy use for the building as a whole. The thermal corridor functions like a double wall system, harnessing heat in the winter and purging it in the summer. Laboratory equipment shared among research groups reduce plug loads, while ambient and task lights with proximity sensors provide appropriate lighting levels only when and where it is needed. These strategies combine to create one of the most energy efficient research labs in the world.
Because of the mechanical intensity of the BRB, the energy saved in comparison to the Labs21 baseline is equivalent to the energy use of 400 houses per year in Ireland (313 in the U.S.), which is comparable to a large residential subdivision.
Metrics
Materials & Construction
The BRB is a prototypical project that minimizes the environmental impact of materials, maximizes building performance and optimizes the occupant comfort. For example, the precast concrete superstructure contains the 30% Ground Granulated Blast-Furnace Slag resulting in the saving of 3,221 gigajoules of embodied energy. The superstructure was also pre-fabricated off-site to reduce the carbon footprint and minimize construction waste. Finishes were selected to minimize the amount of energy/pollution required to manufacture, ship to site and erect. The basalt stone, steamed beech millwork, exterior and stucco and curtainwall were all locally sourced. The façade systems were designed to achieve a U-value of 0.32 for glazing and a R-value of 28 for the walls. This enabled the spaces on the perimeter to rely solely on operable windows and natural ventilation for cooling without the need for air conditioning. The alternating array of clear and OKAWOOD vision glass provides a warm materiality and controlled, textured light through the corridor and into the adjacent laboratory spaces. The result is a building that minimizes the impact of its materials on the environment, while creating a material palate that embraces the Irish climate and views of the surrounding landscape.
Long Life, Loose Fit
The existing culture of science at NUIG, and in Ireland, is very insular and traditional, with closed cellular labs that had an aggregated logic to their departmental organization that was not thematic. NUIG wanted to develop a building that utilized a prototypical lab planning module to define a highly collaborative and transparent thematic culture built around interdisciplinary research themes for regenerative medicine, chemical-biology, cancer research and a central animal facility with BSL-3 research capability. Almost all of the occupants of the buildings are new recruits; therefore, the prototypical module had to be extremely flexible. To facilitate this, the laboratory casework is designed as a plug-and-play, movable table-based system, in which elements are not fixed to the building infrastructure and connections are made to service points in the ceiling, allowing for a high degree of flexibility. Hard-piped lab services are provided as “headers” in the lab zone and are located within close proximity of the lab bench. Final connections are provided only where needed, yielding significant first-cost savings. Also, the head-end systems are designed to support two future research wings that plug in to the west-facing thermal corridor, providing a platform for NUIG’s future research endeavors and doubles the amount of wet bench science without an increase to the infrastructure.
Collective Wisdom & Feedback Loops
The aggressive project schedule and integrated design-build process created the opportunity, and the necessity, for collective wisdom and a continuous feedback loop among the owner-architect-contractor team. This was fundamental to the success of the BRB. For example, a myriad of performance strategies were modeled as part of an iterative design process, including the CFM modeling of the natural ventilation. These early findings identified energy conservation and thermal comfort opportunities that drove larger building design decisions, and helped achieve a 70% carbon reduction from the Irish baseline building code. Engaging the contractor as a design-build partner early in the process created the opportunity to tune the building systems and assemblies to maximize performance, fit within the project budget, and avoid value engineering that could have eroded quality and performance.
The feedback loop continued through post-occupancy. Monthly energy usage data is collected to confirm the building is operating as designed. Also, a post-occupancy evaluation has been completed to scrutinize all aspects of the design, with a particular focus on building performance, operational efficiencies and the environmental quality of the workplace. Anecdotal feedback from the client indicates the building is exceeding design performance metrics and provides an unparalleled work environment for NUIG research teams.
A few key-takeaways from the POE are as follows:
• Building was delivered through European “Design and Build” process and it seemed that the Boston team was just “the next parish over” – communication and organizational behavior of the team was excellent.
• Building was fully occupied and oversubscribed by year one – people want to work there.
• Currently planning to add another wing to the building, per the master plan.
• Café/Lobby: “Feels like a café, used by everyone (faculty, staff, visitors) – great stop and talk space-meetings-formal and spontaneous.”
Finally, the planning module is conceived to accommodate a range of research needs. Floor plates, partitions and modular laboratory casework systems can be adapted and reconfigured to meet future needs. The culmination of these strategies creates a 100+ year building that forms the cornerstone of the new research precinct.
Other Information
At the outset of conceptual design, the client’s quantity surveyor established an aggressive construction budget of $450/SF (US). This posed an immense challenge for the design team, as buildings of similar size, scope and complexity commonly range between $650-800/SF. Because the BRB was designed and constructed during the depths of the Irish economic collapse, when austerity measures were in place, the building had to be designed and built as economically as possible. More importantly, it had to appear like nothing was excessive, and nothing was wasted. This ethos also permeated the client’s mindset related to energy efficiency, so the design team was extremely frugal with their approach to energy and its relationship to the architecture. MEP/FP systems typically represent 40-45% of the cost of research buildings, and therefore provided the best opportunity to realize value while striving for a high-performance building. Passive strategies such as water reclamation, harnessing the building’s internal loads for heating, natural ventilation for cooling, daylighting and the zoning of program elements according to mechanical intensity, cumulatively worked to simplify the design, achieving a superior level of performance and driving down the cost to $425/SF (US).
The BRB is one of three buildings designed under one contract; the largest public building contract at its time in Ireland. In order to stimulate the economy as quickly as possible, the BRB was designed and constructed utilizing a fast-track design-build process to get the project up and running as quickly as possible. This challenge focused the design team and, as a result, the BRB is one of the most energy efficient research laboratories in the world; it is also beautiful in its simplicity, where every element has its precise purpose and economy. NUIG established a “customer focus group,” project stakeholders that worked hand-in-glove with the design team in bi-monthly workshops throughout an accelerated five-month design process. Benchmarking tours in the US and Ireland, focus groups targeting programmatic efficiencies, user comfort and safety and sustainable design/building performance workshops were key themes. Once tender documents were completed, a contractor was engaged to work with the design team and Owner to develop the pre-cast concrete structure, high performance exterior enclosure and MEP systems with an eye to maximize building performance and cost. The Owner’s commissioning agent was also engaged at that time as part of the design-build team. Their early involvement focused on operational efficiencies, systems testing and turnover, as the final specifications and details were being developed.
Since the building opened in October 2013, we have obtained monthly, metered utility usage to confirm systems are operating at least as well as designed. The project is operating at an EUI of 143 kBTU/SF, or a 72% reduction in energy usage from peer research buildings (average 505 kBTU/SF). We also completed a post-occupancy evaluation last April. The goal of the survey is to identify opportunities to improve building systems performance, user comfort and safety.
Additional Images
Project Team and Contact Information
| Role on Team | First Name | Last Name | Company | Location |
|---|---|---|---|---|
| Associate Architect | Reddy Architecture + Urbanism | Dublin 6, Ireland | ||
| MEP Engineer | Homan O'Brien | Co. Dublin, Ireland | ||
| Structural Engineer | Barrett Mahony Consulting Engineers | Dublin 2, Ireland | ||
| Contractor | J.J. Rhatigan & Co. | Galway, Ireland |


















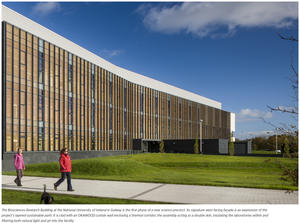
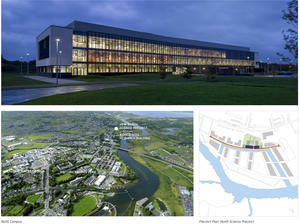
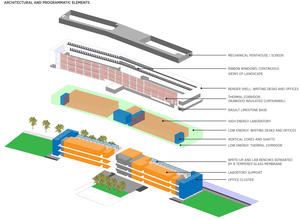
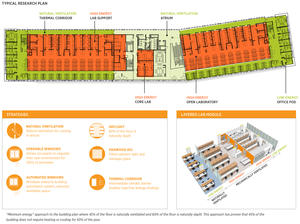
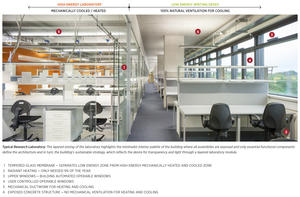
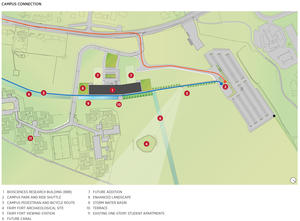
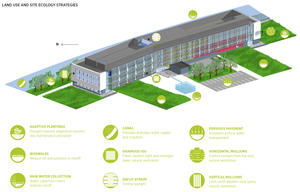
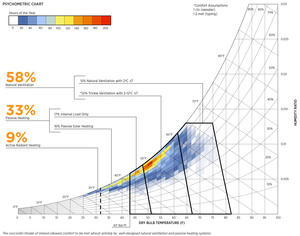
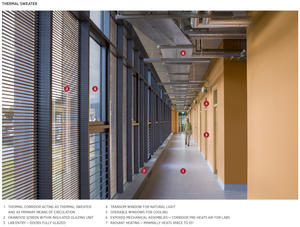
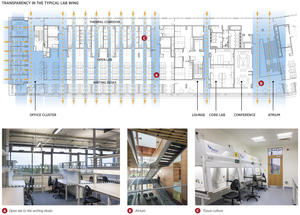
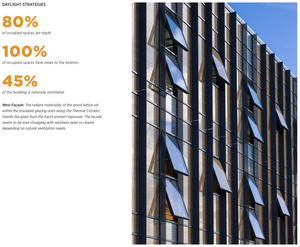
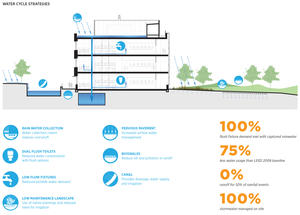
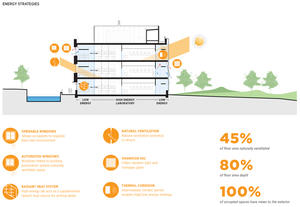
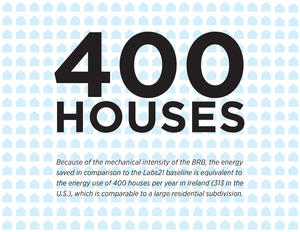
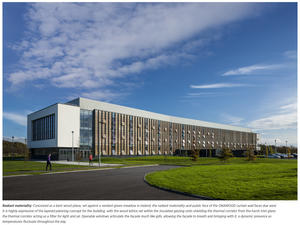
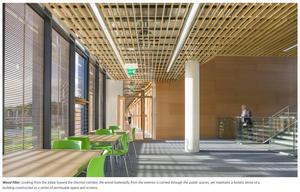
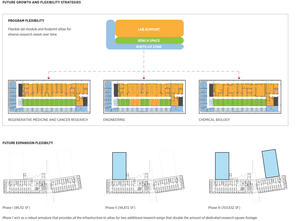
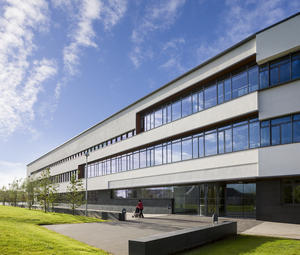


The jury was unanimous in its opinion that this building really knit design and performance together. Great performance on a tight budget that focused on elegant, passive solutions. This is not an easy project type in which to incorporate passive strategies. Separating the lab portion from the non-lab allowed 45 percent of the building to be naturally ventilated. A simple building with a clever parti; labs are surrounded by daylit corridors that function as a thermal sweater for the interior spaces.