H-E-B at Mueller
Project Overview
H-E-B at Mueller, an 83,587 square foot retail store and fresh food market, includes a pharmacy, café, and community meeting space. It is located in the Mueller neighborhood, a mixed-use urban village in Austin, Texas located just three miles from downtown and two miles from the University of Texas, with excellent access to public transportation, open space, and bike routes. The project site is in the Mueller market district and backs to the south onto a residential portion of the development. Input from the 16 surrounding neighborhoods and the City of Austin informed the project design, which showcases many sustainable design innovations.
H-E-B operates more than 300 stores in over 150 communities across Texas, and more than 50 stores in Mexico. They have set out to enhance the sustainable building practices of the company and the retail industry as a whole. With Texas stores from Midland and Odessa to Houston and from Brownsville to Waxahachie, its strategies for conservation and environmental stewardship have the potential to impact nearly all corners of the state. H-E-B at Mueller is the company’s most comprehensive environmental test store and sustainable project the company has ever designed, constructed, and operated.
Design & Innovation
Supermarkets and food service use more energy per square foot than any other commercial building sector and are more than twice as energy-intensive as office buildings and schools, primarily due to systems used to ensure safe fresh food. H-E-B’s energy conservation allows them to pass on savings in the form of lower prices to their customers, who come from a broad spectrum of income levels and demographics. They partnered with Rocky Mountain Institute
to develop a sustainability plan for all their stores, including new construction and retrofits. H-E-B at Mueller was the resulting pilot project and represents the company’s greenest effort to date.
H-E-B at Mueller slashed its energy use by an estimated 64% over the grocery store national median while achieving a more comfortable customer environment. This was accomplished through a whole-system approach, reaping multiple benefits from single design moves.
The project addresses retail stores' unique energy challenges through advanced refrigeration/cooling systems, daylighting integrated with computer automated LED lighting, efficient equipment, and careful building design. H-E-B is the first supermarket retailer in North America to use a whole-store propane refrigeration system.
H-E-B at Mueller represents a market-driven response, supporting everyday low prices for their customers by reducing operating expenses.
Regional/Community Design
The Robert Mueller Municipal Airport site has been redeveloped into a sustainable urban village. H-E-B Mueller is the anchor tenant for the Mueller development – It was one of the first major retailers to open in Mueller and drove residential and other commercial development in the neighborhood.
Grocery stores serve as important neighborhood amenities, so H-E-B involved the community throughout the design process. The residents requested a community room, which was included in the project and can be reserved free of charge by area neighborhood associations through the store’s Community Coordinator. An outdoor café with a bar and bandstand are located at the store entry, establishing a public space for community interaction. The café and bar offer locally crafted foods and beverages.
H-E-B’s objective was to make sustainability (for instance, local organic food, more pleasant store environment) accessible to all customers, regardless of socio-economic status, as evidenced by their messaging reinforcing their brand and commitment to low prices based on lower store expenses.
The site offers excellent connectivity, extensive bike parking, and electric car charging stations, encouraging alternative transportation use. Bicycle parking stalls are long enough to accommodate bikes with trailers, and a bicycle repair station is included on site.
Metrics
Land Use & Site Ecology
The 700-acre Robert Mueller Municipal Airport site, vacated when Austin’s airport relocated in 1999, was a brownfield. The former airport site participated in a voluntary clean-up and is now a LEED Neighborhood Development certified neighborhood.
Texas parking lots are typically “blazing hot” and H-E-B addressed this so the experience of arriving at the Mueller store would be pleasant. The parking areas use partial tree shading to reduce urban heat island effect and provide a cooler walk into the store, which is particularly important for Austin’s hot humid climate. The roof uses a highly reflective white membrane (and a reflective ceramic coating on the canopy) to further reduce heat island effect.
H-E-B at Mueller strategically located outdoor LED lighting to improve nighttime visibility through glare reduction and reduce development impact from lighting on nocturnal environments. This resulted in a well-lit parking area that feels safe and inviting at night.
Rain gardens capture runoff from the parking lot, acting as a natural filtration system and slowing the flow of water into the regional water quality system. Native landscaping species, sourced within 100 miles of the store, ensure local climate tolerance and provide unique Texas character to the site.
Bioclimatic Design
Energy modeling demonstrated that infiltration of hot humid air constitutes 18% of the store’s HVAC load. The team responded with tight construction detailing, including an airlock store design with vestibules and a receiving area separated from the main building volume by walls sealed to roof decks and gasketed doors (trucks can deliver goods without introducing infiltration), enhanced insulation, and sealed joints.
The store has a “Texas-size” vestibule – large enough that as people enter or exit, the first door has time to close before the second door opens. During busy times, when the doors are sometimes open simultaneously, the air pressure in the vestibule draws excess thermal load (both hot or cold air and humidity) out of the vestibule and exhausts it out the top. This also captures outside contaminants before they enter the store. The vestibule doors are positioned to avoid prevailing winds.
The approach from the parking lot is designed to be a series of transitional microclimates, from tree shaded exterior space, to exterior space shaded by the sloped canopy roof with a ceramic coating, with the roof extending over the enclosed unconditioned vestibule, and extending further over the front of the conditioned interior store.
Light & Air
A skylight study was conducted to identify the glazing geometry that provided optimal energy performance, daylight autonomy, and uniformity. North-facing rooftop light monitors with clerestories provide abundant glare-free indirect daylight, with electric lighting filling in when daylight is not existent or adequate, and highlighting product and wayfinding. The store has a slightly lower ceiling overall, so providing the clerestory roof adds enough interest and height differential to avoid an oppressive feeling ceiling. The reduced building wall height somewhat offsets the higher cost of the rooftop monitors. Well-designed nighttime lighting reduces glare and eyestrain. All LED lighting was used (parking lot, building exterior and interior, walk-in coolers and freezers, and refrigerated display cases) and are controlled according to store hours and daylight conditions.
H-E-B’s objective was to provide a pleasant shopping experience at the Mueller store, including thermal comfort (no cold refrigerated aisles). Destratification fans to push down warmer air for heating of colder areas. Passive chilled beams were installed in the community room, employee break room, and administrative offices. Seasonal space temperature and humidity settings are used to connect users inside the store to outdoor conditions, which reduces energy consumption and improves user satisfaction.
Metrics
Water Cycle
H-E-B identified a multi-benefit water saving opportunity in eliminating ice in food displays. Refrigerated cases are superior to ice in maintaining product quality and safety, and ice in cases serves only as a presentation enhancement. Eliminating food display ice not only conserves water, but also conserves energy, reduces equipment and maintenance costs, eliminates store labor expense associated with loading and unloading ice in displays, and reduces the risk of slip and falls.
Parking lot runoff is filtered and treated through landscape and drainage strategies. On-site rain gardens manage 100% of stormwater.
H-E-B at Mueller does not use potable water for any end uses not requiring it (landscape irrigation, toilet and urinal flushing), but instead utilizes the City of Austin’s reclaimed water system for these needs. Reclaimed water is combined with air conditioning condensate for cooling tower make-up water. 82% of the store’s total water consumption is provided by city-provided reclaimed water, which is 1/4 the cost of potable water. By reducing water demands where practical and maximizing use of reclaimed water, H-E-B at Mueller was able to substantially lower its total water bill.
Metrics
Energy Flows & Energy Future
To understand the savings H-E-B could achieve, the team first looked at where grocery store operations use energy. Of all utility costs (including truck fuel, landfill fees, water, gas, and electricity), store electricity is by far the biggest expense. Breaking store electricity down into end uses, the biggest portion goes to refrigeration (typically 50% for grocery stores), then refrigerated-case anti-sweat devices and other equipment, HVAC, and then lighting. Understanding that HVAC and refrigeration together make up the majority of a store’s energy load, the team determined that addressing this would have the most impact on reducing overall store energy use. Demand-side efficiency measures were recommended, including high-efficiency fans and ductwork, a chiller plant with cooling tower, radiant cooling and heating, and desiccant dehumidification of outside air. These provided the best combination of energy efficiency and replicability to any H-E-B site.
An innovative propane refrigeration system with zero ozone depletion potential and low global warming potential allows for 95% less refrigerant than conventional systems. A 169 kW roof-mounted solar photovoltaic system generates enough electricity to power all the store’s lighting.
Design phase energy models estimated that the store would exceed the 2013 2030 Challenge target of 60% reduction
Metrics
Materials & Construction
Biophilic elements are uncommon in grocery stores, but H-E-B at Mueller uses views, daylight, and a sculptural glass water wall (that still activates the space when water cannot be used due to seasonal restrictions) to enhance customer experience by reducing stress. The wood roof structure, including wood decking, acts as both an exposed ceiling and structural roof decking. This provides acoustic attenuation and a visually warmer, more natural appearance to the customer areas of the store interior.
Building materials contain 54% Texas-sourced content by value. Nontoxic finishes (eliminating vinyl floors and off-gassing paints for instance) improve indoor air quality.
H-E-B was already recovering over 50% of their operational waste, but expanded programs at Mueller to make them more aggressive and transparent to customers. H-E-B recognized that they have the vast opportunity to influence their six-million person customer base, so signage is installed throughout this project to educate shoppers on store operations and opportunities to manage waste at home. Unsold produce that isn’t suitable for the food bank – along with trimmings from fresh food and floral departments – is collected and composted at a local facility. Customers can recycle items in stations at store entries.
Long Life, Loose Fit
The overall customer sales area of the store and its supporting systems were designed as one large space, to allow flexibility in fixture plan changes over the life of the store, especially in the grocery and general merchandise display area and display areas with mobile or loose fixtures. Displacement ventilation was considered for its potential to reduce store electricity by 4.6% but not selected primarily because it relies on getting ductwork into the base of gondolas to supply the air. This would limit future flexibility.
H-E-B’s objective was to innovate, research, and test strategies to give themselves a competitive advantage, preparing themselves to respond quickly and effectively to future regulatory requirements, market conditions, and opportunities.
Currently, there are no U.S. carbon tax or carbon tracking regulations in place, but if/when there are in the future, these carbon footprint reducing strategies will be of benefit.
• Propane is a natural refrigerant with a global warming impact equivalent to CO2, much lower than conventional refrigerants
• Water-cooled self-contained refrigerated cases use far less refrigerant than conventional systems, and limit the amount of refrigerant loss via leaks
• Photovoltaic panels provide approximately 23% of the store’s reduced energy demand
• Electric vehicle charging stations provided on site
Collective Wisdom & Feedback Loops
As H-E-B at Mueller is an environmental test store, its post-occupancy performance has been meticulously tracked since the store opened. Energy meters were installed and have demonstrated that the actual energy use intensity of the project is 237 kBtu/sf/yr, which is 57% less than the national median for grocery stores. While the utility bills are much lower than the average grocery store’s, they are not quite in line with energy model predictions, so H-E-B has undertaken an extensive retrocommissioning effort to identify issues and reduce actual energy consumption further. So far, retrocommissioning has enabled H-E-B to resolve issues at Mueller with chiller flow rates, incorrect sizing of water lines at display cases, and the water treatment system.
The company has been able to evaluate the feasibility of expanding the use of LED lighting and equipment like water-cooled, self-contained refrigerated cases and energy-efficient freezers. This technology was tested at H-E-B at Mueller and has been used in new stores that have opened since then. Going beyond just a testing phase, H-E-B currently has six LEED certified stores and has seen a twelve percent decrease per square foot across all stores in energy use over the last decade.
Other Information
H-E-B’s objective was to achieve a positive net present value for the cumulative capital investment premium in sustainable strategies, factoring in impacts such as utility costs, equipment longevity, maintenance, and store operations labor. Payback was calculated for all energy strategies considered for this project. The total payback for all energy strategies implemented was determined to be 6.2 years with a positive net present value. Some systems were considered then ruled out of the design due to unfavorable payback analysis results. For
example, ground-source heat pump, thermal ice storage, and wind turbine systems were evaluated but ultimately not selected due to insufficient payback results.
Facility costs have major impact on H-E-B, and controlling them allows H-E-B to keep prices low to maintain and increase H-E-B’s competitive advantage. For the Austin Mueller project, H-E-B made a construction and equipment systems capital investment beyond that of a typical H-E-B store, but the project costs had to still meet pro forma thresholds. Project capital investment premiums for environmental sustainability initiatives exceeding H-E-B standards were analyzed to ensure a positive net present value when evaluated as integrated system clusters.
Inspired by the Rocky Mountain Institute’s 2009 report, The Business Case for Sustainability, H-E-B hired RMI to conduct a charrette to establish goals, and strategies to achieve them, for new stores and remodel sustainability test projects. Energy, water, and waste were addressed in these charrette goals. A highly collaborative and integrated design process was utilized, including internal and external design and construction professionals and subject matter experts, with stakeholder input. H-E-B at Mueller was selected as the test store to first implement the charrette goals and strategies.
H-E-B Design + Construction engaged the design architect and architect of record, contractor, and engineers at the beginning of the Mueller store design process. H-E-B benchmarked their stores in 2010 to set a baseline for operations. The H-E-B at Mueller objective was to reduce energy and water use by 50% from the 2010 baseline, which was ultimately achieved.
Right-sizing the store, particularly the number of refrigerated cases, was a driver in the design process. The trend in recent years is for grocery stores to become increasingly larger, but H-E-B realized that some of the relatively small stores in the Austin region have quite high sales. A right-sizing exercise was performed to analyze the optimal number of refrigerated cases. A graph of an Austin store’s sales demonstrated that a small percentage of refrigerated SKUs provide most of the sales while a significant percentage of SKUs together account for a very small fraction of sales.
Whole-system efficiency strategies from the RMI charrette and Mueller test store are being implemented across H-E-B’s store portfolio. Refrigeration strategies have been refined in recent projects, including electronic expansion valves in refrigerated cases to further reduce energy use.
Additional Images
Project Team and Contact Information
| Role on Team | First Name | Last Name | Company | Location |
|---|---|---|---|---|
| Design Architect | David | Lake | Lake|Flato Architects | San Antonio, TX |
| Sustainability Director | Heather | Holdridge | Lake|Flato Architects | San Antonio, TX |
| Project Manager | Steve | Raike | Lake|Flato Architects | San Antonio, TX |
| Project Architect | John | Byrd | Lake|Flato Architects | San Antonio, TX |
| Sustainability Advisor | Bob | Harris | Lake|Flato Architects | San Antonio, TX |
| Design Architect | William | Triplett | H-E-B | San Antonio, TX |
| Sustainability Director | Sheila | Morales | H-E-B | San Antonio, TX |
| Design Engineer | Charlie | Wernette | H-E-B | San Antonio, TX |
| Graphic Designer | Kenny | Duggan | H-E-B | San Antonio, TX |
| Construction Manager | Vernon | Haney | H-E-B | San Antonio, TX |
| Structural Engineer | Davy | Beicker | Beicker Martinez Engineering | San Antonio, TX |
| MEP Engineer | Raj | Daswani | Arup | San Francisco, CA |
| LEED Consultant | Elizabeth | Joyce | Arup | San Francisco , CA |
| General Contractor | Kirby | Baird | SpawGlass Contractors | Austin, TX |
| Civil Engineer | Chris | Randazzo | Bury | Austin, TX |
| Sustainability for Contractor | Deb | Ebersole | Studio D Consulting & Design | Austin, TX |
| Commissioning | John | Wixson | Henderson Engineers | Lenexa, KS |
| Austin Energy Green Building Program | Cassidy | Ellis | Austin Energy Green Building Program | Austin, TX |


















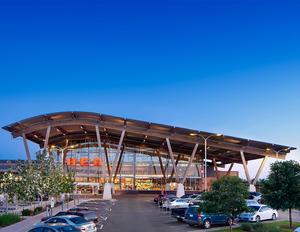
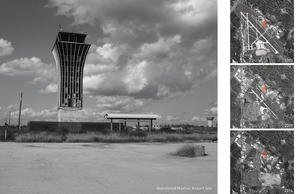
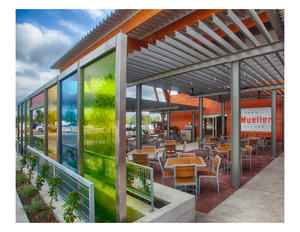
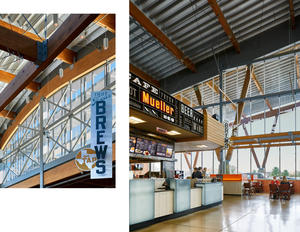
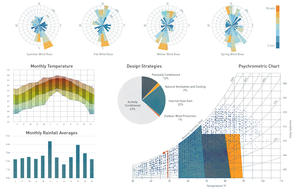
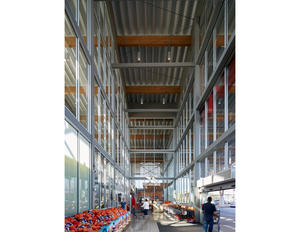
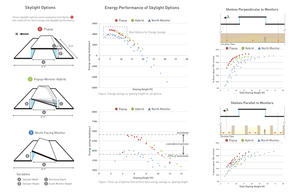
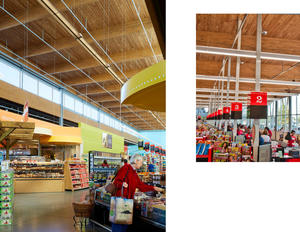
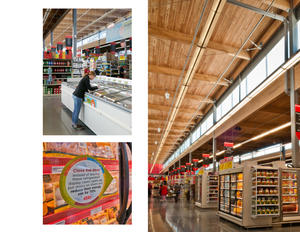
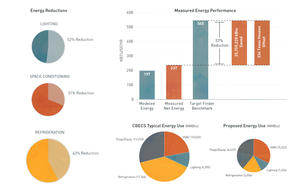
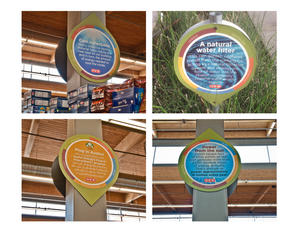
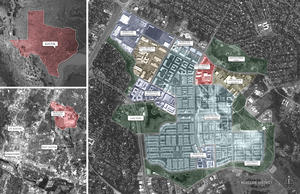
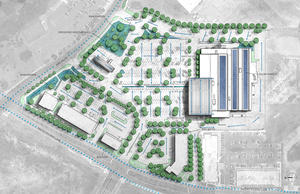
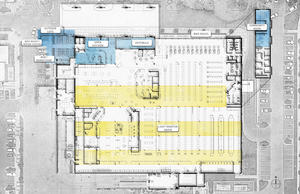
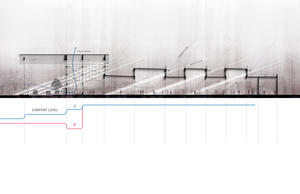
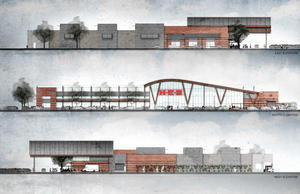
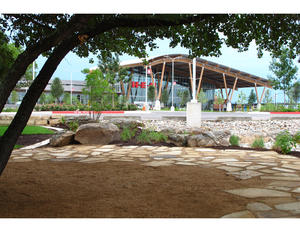
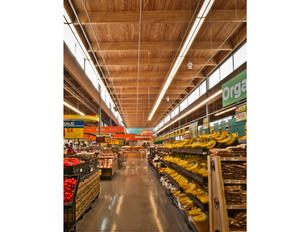


The jury was happy to see this type of program addressed. This prototype store rethought the energy and water use for a typical supermarket. The store replaced display ice with refrigerated cases, made extensive use of daylighting, and created a large entry vestibule that serves as a thermal buffer between the inside and the outdoors—important in a climate such as Texas.