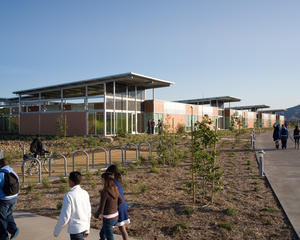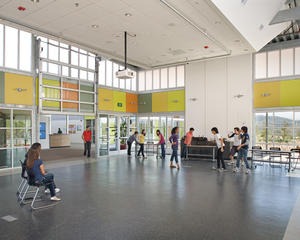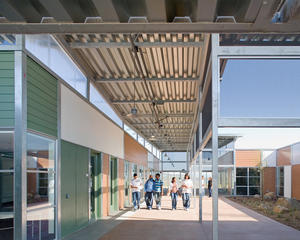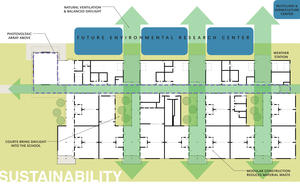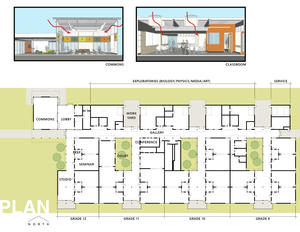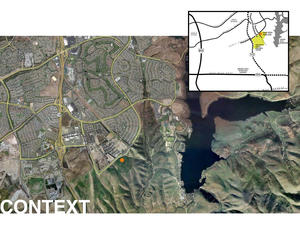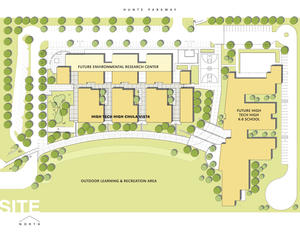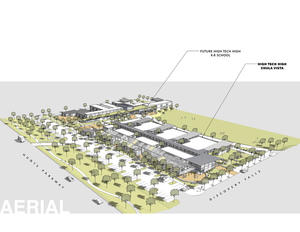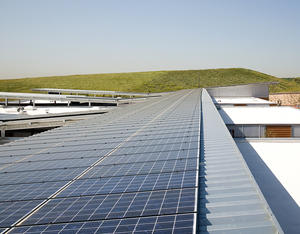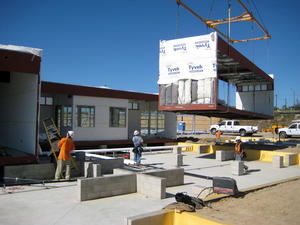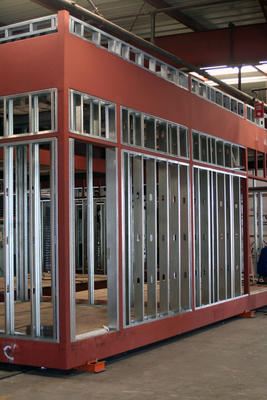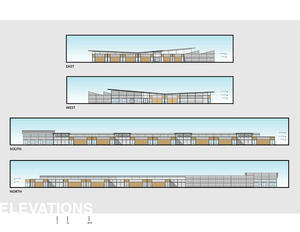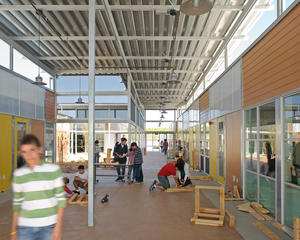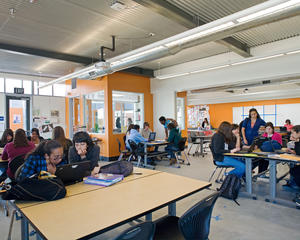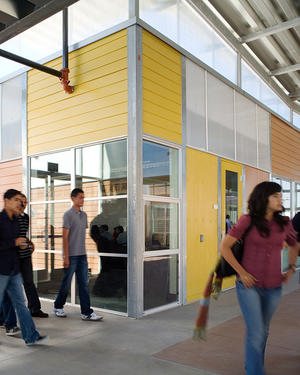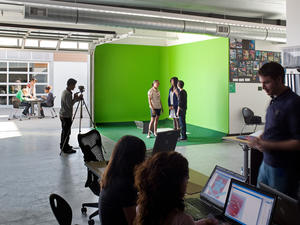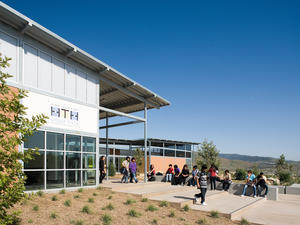You are here
Home › High Tech High Chula VistaHigh Tech High Chula Vista
Project Overview
High Tech High Chula Vista is a public charter school serving 550 students in grades 9 to 12 with an approach rooted in project-based learning. The school fosters student engagement by knowing students well, tapping into student experience and interests, and building a strong sense of community. Through internships and projects based in the community, students collaborate with adults on work with meaning that extends well beyond the school walls.
Located in Chula Vista, California, High Tech High is at the center of one of the most economically and culturally diverse zones in the United States, just seven miles south of downtown San Diego and seven miles north of the US/Mexico border's busiest port of entry. The school takes advantage of this unique context to draw students from a non-meritocratic, zip-code based lottery to randomly select students in a way that ensures diversity. Coupled with a lack of ability groupings within the school, it is both diverse and integrated.
The facilities reflect the school's guiding principles of personalization, adult-world connection, and common intellectual mission. These principles permeate every aspect of life at HTH: the small school and class sizes, openness and transparency, sustainable design attributes, and showcasing of student work in progress.
Design & Innovation
The facilities are designed to help each student do well, support each family to lead healthier lives, and provide increased opportunities for everyone to participate. High Tech High demands that a school be safe, but not in a way that feels like a prison. Schools should be healthy, but not in a way that feels sanitized. Schools should be cost-effective to operate, but not at the expense of discomfort or functionality.
A participatory decision-making approach ensured the design team understood High Tech High's aspirations, and helped the team develop three core design principles to frame every decision. The framing ideas:
- Toxicity: Strive for a learning environment free of toxic substances.
- Resources: Use resources sustainably and cost-effectively.
- Learning: Teach, learn, and engage at every opportunity.
These framing ideas were expressed in the design through adaptable learning spaces that foster team-teaching; control of natural and artificial lighting and ventilation; public spaces that promote personalization and exhibitions of student work; and an atmosphere of "visible learning" through transparency between spaces.
The key environmental issues were related to reducing energy consumption while capturing energy available on site. In San Diego County's temperate climate, this primarily meant capturing sunlight for daylighting and power. The design reflects these goals by arranging south-facing roofs for placement of photovoltaics and breaking the building into smaller parts with internal courtyards.
Regional/Community Design
The school serves a regional population and does not offer busing. To reduce the number of cars driving through the community to the school and the number of cars needing to park on the site, the school chose a site near mass transit nodes and established a comprehensive Transportation Demand Management (TDM) Program. The program works on both the supply-side and the demand-side of the parking equation. The program includes:
- Public Mode Support. Offer unlimited-route transit passes for free to students in need.
- School Support: Actively match staff and students with carpools and train them in mass-transit options. Adjust start and end times to adapt to changing transportation patterns in the area.
- Site Design: Provide dedicated carpool and active-loading parking, and minimize stall counts overall. Adjust walking and bike paths to reflect changing student traffic patterns, and add bike racks at convenient and safe locations.
- Process Improvement: Annually audit the transportation modalities of all staff and students, analyze the data, and define site design and transportation support improvements to reduce transportation impacts on students, staff, and the community. Publish these improvements and implement them as part of the school sustainability program.
Metrics
Land Use & Site Ecology
The High Tech High site is situated at the edge of the land mesa overlooking the Otay River Valley to the south. The site and the surrounding land historically had been grazed with livestock, which denuded the land of native vegetation. The site design of the school addresses this condition by layering development to decrease intensity of use as one moves south towards the mesa edge.
From north (towards existing development) to south (towards the mesa edge) the site is layered with parking and circulation first, buildings second, playing fields third, and finally, a re-vegetated slope with native plantings that blends into the natural terrain. The entire open-space system, from medians in the parking area to courtyards in the school to the playing field, are designed as bioswales to capture, absorb, and filter all site water before it can reach the river valley and hillsides to the south.
This strategy of pulling the buildings up toward other development emphasizes the importance of the open-space system of the river valley and expresses a responsible relationship between the developed city and the natural systems. The landscape palette of native species infuses the developed portions of the site with the plantings of the river valley, emphasizing the school's insistence on responsible integration of the man-made with the natural world.
Bioclimatic Design
The site is ten miles inland of the Pacific Ocean, and has a semi-arid warm steppe climate. Daily and seasonal weather are quite different from coastal weather; temperatures can be 20 degrees cooler at night and 20 degrees warmer during the day than temperatures on the coast. Solar access is high and readily available. Prevailing breezes are generally flowing onshore from the west over the ocean.
The project climatic response was to break the building into discrete parts with internal courtyard spaces between them, a conditioned crawlspace below, and a broad solar canopy above. The courtyard strategy allowed for every space to have access to light and air on at least two sides. Venting skylights fully balance the lighting.
The building is strung out in the east-to-west direction to give the maximum solar access to all areas. The solar canopy acts as an umbrella, protecting the building’s façade and the passively conditioned, screened circulation spaces from heat gain. The conditioned crawlspace has air transfer grilles between it and the spaces above to take advantage of the natural thermal flywheel. The air of the conditioned spaces above flows through the high-mass, insulated crawlspace, moderating the temperature, and keeping the spaces warmer in the winter and cooler in the summer.
Light & Air
The project is intended to blur the line between indoor and outdoor space and offer opportunities for students and staff to connect to nature. The design is porous and open in character, while being easily managed and maintained by teachers and staff. This design is intended to develop multiple intelligences by offering direct visual access to the outdoors from every learning space, and direct physical access to the outdoors from all project workspaces.
Metrics
Water Cycle
Annual rainfall is less than ten inches in this desert microclimate. When it does rain, it can rain heavily. The project includes vegetated swales and detention basins to regulate flows and reduce runoff rates below pre-development conditions. To ensure the basins are not breeding grounds for insects, the basins are designed to not allow standing water for more than 72 hours, and to maximize infiltration within the technical limitations inherent in the site.
With such a scarcity of water in the region, water demand is minimized on the site and within the building. The building management system (BMS) includes a weather station and water management controls to respond to changing weather conditions by adjusting the irrigation schedule in real time. Flow sensors and motorized valves are able to turn off zones immediately in the event of a broken head or line, and the BMS sends an alert to groundskeepers to eliminate wasted water and erosion. Reclaimed water is used for 100% of the site’s irrigation needs.
Within the building, every fixture was selected to reduce water use, maximize durability, and ensure sanitary conditions. Due to the waterless urinals, faucet aerators, low-flow shower heads, and low-flow water closets, the project demands 52% less water than the EPAct-1992 baseline. This equates to a savings of $5,000 per year in operating costs.
Metrics
Energy Flows & Energy Future
The project minimizes energy demand through compact planning, natural ventilation, daylighting, and an efficient envelope and fixtures. At the same time, the roof canopy integrates a photovoltaic array, which generates nearly 80% of the project’s demanded energy on an annualized basis. The compact plan has three interior courtyards and large-screened shade canopies to harvest natural light and ventilation. Sunlight is the primary lighting source for all circulation and occupied areas, and the building envelope includes diffuse clerestory lighting panels, exterior view glazing, and skylights.
Though all occupied areas have air conditioning for extreme weather days, all classrooms have operable windows for natural ventilation. Break-out spaces (called studios) between classrooms and hallways are passively conditioned. A large, photovoltaic-covered canopy shades these areas, and the areas are enclosed with an aluminum storefront system with screen mesh in the upper panels and glass in the lower panels. This allows heat to rise and escape, and moderates the occupant-level temperatures.
The building management system (BMS) integrates a weather station, and monitors and controls the lighting and mechanical systems, in addition to the irrigation and domestic water systems. This optimizes thermal comfort, indoor air quality, and lighting levels and helps conserve energy and water.
Materials & Construction
High Tech High was constructed with a mix of both custom factory-built components and more traditional onsite components. By using repetitive parts that are based on industry standard sizing and using assembly-line production, construction waste was dramatically reduced, and construction quality was greatly increased. The assembly-line technique allowed cost-effective and schedule-efficient integration of all building systems, which saved on construction labor and the cutting, fitting, and patching so necessary in traditional wood-framed construction.
The school layout was developed with known modules and delivered to the site ready to be assembled into whole building wings in a matter of days, drastically reducing on-site construction time and the air, noise, and stormwater pollution associated with on-site construction activities. In addition, these modules can be easily disassembled, relocated, and reused in the future.
All construction materials were selected for their overall environmental and health performance. Products with wood, lead, and mercury were banned from the project’s structure. Pest and mold resistance were addressed through a monolithic foam-over-metal-deck roof, steel moment-frame and metal stud infill structure, metal deck and exposed concrete floors over an insulated concrete crawlspace, and fiber-cement siding. The project is designed for a life cycle of 100 years or more.
Long Life, Loose Fit
The project’s design principles extend beyond the architecture itself by first focusing on the learners, second on the learning, and third on how the physical environment enriches the first two principles. This challenged traditional school design notions and resulted in a learner-centered, cost-effective, and enduring facility that accommodates student and community needs for its entire life cycle.
The project incorporates extremely durable, low-toxicity, low-maintenance materials such as polished concrete floors, steel framing, steel roof and floor decking, and fiber-cement siding. These core building materials help ensure the buildings will outlast the current school board, curriculum approach, and local community needs. Acknowledging this notion of endurance, the project includes versatile components and systems.
- Operable partitions between all core learning areas allow rapid changes in class groupings and learning modalities, readily permitting cross-discipline learning.
- The modular construction system accommodates changes in technology, and allows energy and HVAC systems to serve only occupied areas.
- Neighborhood clustering of seminar rooms, studio spaces, and teacher offices promotes team teaching and a sense of ownership, and includes exhibition areas for both two-dimensional and three-dimensional student work.
- Outdoor learning areas connect classrooms and circulation spaces to the natural environment and act as additional program spaces for active research, group work, and individual activities.
Collective Wisdom & Feedback Loops
High Tech High has implemented numerous feedback loops to improve the learning and working environment and better fulfill its mission. Recognizing the excellent work implemented in other High Tech High schools, the project team used post-occupancy evaluations to inform decisions on macro-issues such as school culture, and micro-issues such as classroom light levels.
An integrated project delivery approach ensured the design team, school leadership, and builders understood the strategic vision and context of every project decision. At the core of this vision was the belief that the community can create the ideal conditions for learning, which will lead to increased student achievement.
Other Information
Having developed one new school per year for the past ten years, High Tech High has learned that a key to project success is creating a seamlessly integrated design-build team. An integrated project delivery encourages the intense intellectual collaboration that high-performance schools require. Rather than having silos of responsibility, High Tech High contractually connected the designers, builders, and owners' representatives to align the interests of the project team with the project mission.
One of the key benefits of an upfront understanding of the strategic objectives is the ability to balance the cost and the cultural impacts of every decision in real time. The project never had an opportunity to stray off course, as the cost estimates were updated by the builders throughout the project.
With a $175/ft2 budget, it was clear that a large renewable energy system was not in the base budget because of the long payback period and minimal school culture benefits. High Tech High therefore partnered with the local utility company, and leases the rooftop for a photovoltaic array owned and operated by the utility. The array feeds the community grid with renewable energy, and the school receives a lease payment as well as a lobby kiosk with interactive access to the array’s data.
Though water, energy, and resource efficiency are important for the community as a whole, empirical evidence has shown that indoor air quality, acoustics, and daylighting directly impact student performance. This is where the project team focused its efforts, and these were the metrics to measure the project by.
The project team included an energy modeling consultant and acoustical engineer to analyze various project attributes and work collaboratively with the constructors and designers. With everyone together, the team efficiently reached consensus on how to cost-effectively approach indoor air quality, acoustics, and daylighting. The result are many low-tech details that perform exceptionally well, including:
- a compact floor plan with classrooms around courtyards for natural ventilation and daylighting
- conditioned crawl spaces to route utilities and moderate the occupied spaces above
translucent polycarbonate window panels to add light while controlling glare - a screened canopy enclosure to passively ventilate circulation and work spaces while keeping out unwanted critters
- perforated metal panel ceilings with insulation above to absorb sound and reduce reverberation time
Predesign
Using an integrated project delivery method, the owner, designers, and builders collaborated on all aspects of the project. The entire team was assembled before design work commenced, promoting a common vision and ensuring effective, participatory decision-making. The integrated approach allowed cost-effective life-cycle evaluations of systems and material choices to maximize the use of resources.
Design
An early design decision to incorporate prefabricated construction techniques encouraged the design team to focus on connecting circulation spaces culturally and technologically. The prefabricated system is made of adaptable elements and conditioned space. The circulation system between them connects the conditioned spaces to the natural world with transitions that foster an appreciation of student work, a sense of community, and an understanding of nature. This systems approach resulted in a highly parallel design and construction approach that increased the quality of construction while compressing the overall schedule and constraining costs and reducing project risk.
Construction
Modular building components were constructed in tightly controlled factory conditions while site work and foundations were prepared concurrently. The prefabricated modules were craned onto the concrete and conditioned, with crawl spaces added, in a matter of days. The clean, insulated crawl spaces contain the major building infrastructure, protecting systems during and after construction and facilitating access for ongoing maintenance and long-term renewal.
Operations/Maintenance
As part of the integrated design approach, the owner's representative advised the design-build team on lessons learned from existing schools and encouraged best practices gleaned from learning environments around the world. The project incorporates least-toxic materials not only in the construction elements but also in the instructional equipment (for example, through a ban on mercury-containing devices) and the custodial program (for example, through elimination of heavy-metal floor finishes). Identifying least-toxic alternatives for integrated pest management, housekeeping, groundskeeping, and ongoing maintenance ensures a healthier environment for staff, students, and visitors.
Commissioning
Stakeholders were engaged throughout the process and participated in enhanced commissioning to ensure the project functions as intended on day one and beyond. This commissioning process included not only the traditional energy and thermal comfort systems but also any systems that staff must interact with, such as irrigation, audio/visual, security, transportation, and storage. As part of this approach, the Building Management System (BMS) monitors the weather and occupancy to control irrigation, domestic water, lighting, and HVAC systems.
Post-Occupancy
As a functioning learning environment, the school is a system continually responding to weather, use patterns, and user needs. As part of the commissioning process, all systems were reviewed to ensure they functioned as intended, and ongoing school-level processes were developed to ensure long-term viability. The design and construction team collaborated with staff and students on a "School as a Learning Tool" system, complete with a school sustainability program, waste and recycling management program, integrated pest management program, transportation demand management program, and periodic evaluation guides for thermal comfort, custodial effectiveness, and energy audits. These programs are ongoing processes that directly respond to student and staff needs, ensuring goals are realized, successes are celebrated, and ideas live beyond any particular leader or committee.
Additional Images
Project Team and Contact Information
| Role on Team | First Name | Last Name | Company | Location |
|---|---|---|---|---|
| Architect | Eric | Naslund | Studio E Architects | |
| Owner/developer | Christopher | Gerber | HTH Learning | |
| Contractor | Scott | Kaats | Bycor General Contractors | |
| Contractor | Jack | DiBenedetto | Williams Scotsman, Inc. | |
| Energy consultant | Beth | Brummit | Brummitt Energy Associates | |
| Landscape architect | Michael | Vail | Ivy Landscape Architects | |
| Commissioning agent | Jorge | Torres-Coto | MBO, Inc | |
| Mechanical engineer | Brian | Schroeder | Mechanical Systems Contractors | |
| Electrical engineer | David | Aabram | Michael Wall Engineering | |
| Plumbing engineer | Greg | Oakley | Oakley Construction Plumbing Systems | |
| Structural engineer | Ralph | Tavares | R&S Tavares Associates |

















