Hughes Warehouse Adaptive Reuse
Project Overview
Inspired by the history of the Hughes Plumbing Warehouse, this adaptive reuse project transforms an early 20th-century warehouse into an innovative but functional studio space. The renovation preserves the openness and industrial character of the original building, maintaining its expansive 18-ft ceilings and preexisting structural grid. An array of meeting spaces organized within the grid serve as the primary organizational component for the studio, a strategy that has enhanced creative collaboration and communication between staff while also facilitating project reviews, client meetings, design charrettes, and visiting student critiques.
A newly inserted 1,500-SF courtyard unfolds beyond the existing brick façade, creating an unexpected public gathering spot that opens the building to the street and provides access to adjacent tenant spaces. The existing loading dock openings are fitted with custom perforated steel gates—patterned off an abstraction of a Jackson Pollock painting—to provide cohesion with the neighboring arts and design district, and serve as a reminder of the building’s graffitied past. The renovation of the warehouse along the banks of the San Antonio River in the burgeoning River North district of downtown San Antonio has transformed not only a building but an organizational culture and neighborhood.
Design & Innovation
Located along a defunct railway corridor, the 1917 Hughes Plumbing Warehouse suffered from the same sprawl-driven neglect as much of its surrounding neighborhood. With the goals of supporting the revitalization efforts of downtown San Antonio, minimizing negative environmental impact through adaptive reuse, and creating a space that inspires collaboration within its firm, the design team transformed the warehouse into an architectural studio with two adjacent tenant spaces. Because these are leasable spaces, long-term flexibility was a critical driving force for the project. A collaborative programming process involving the entire firm exposed unnecessary programming features. Additionally, the balance between maintaining the historic integrity of the building and improving energy efficiency was critical for the nearly 100-year-old building. As a result, the design team focused on preserving the open plan space and leaving interventions light in order to maximize flexibility of the space for future users. This also had the effect of encouraging collaboration amongst staff and minimize material usage by eliminating private offices. Though it decreased leasable square footage, the project’s newly inserted courtyard became integral to the design, providing a place for public life, improving daylighting, and decreasing the amount of conditioned space.
Regional/Community Design
The revitalization of its downtown is one of the most pressing issues facing San Antonio today. Building within the urban core maximizes existing infrastructure, increases urban density, improves walkability, and decreases commute distances. The selected site is at the center of San Antonio’s cultural corridor, which includes multiple art museums and theaters as well as an art school. Additionally, ten new urban residential projects are located within a one-mile radius, many of which have been added since the renovation of Hughes Warehouse. The site is adjacent to an existing lot, thus no new parking was added. In a bold design decision, the project team cut back 1,200 SF of roof space and inserted generous load-bearing curtain walls in order to create a courtyard that unfolds beyond the existing brick façade. The courtyard has since become a hub of activity for the neighborhood, acting as a venue for events like live music, yoga classes, dining, art exhibitions, and for a community supported agriculture (CSA) delivery program. The neighborhood has begun to flourish and developers have been looking to the project as a strong case for adaptive reuse.
Metrics
Land Use & Site Ecology
In addition to the inherent benefit that adaptive reuse provides by preserving green space, the project incorporates several strategies to enhance the site ecology, as well as strategies to positively impact the local and global communities. The original industrial site was completely paved with no green space. The design team restored a neglected alley into a xeriscaped pocket garden and work space, which features drought-tolerant, native plants that provides habitat for wildlife and concrete pavers that were repurposed from the building. Garden beds occupy approximately 25% of the courtyard area and include newly planted trees. The alley garden, located along the east side of the site, also contains planting beds for food production. Because the footprint of the building occupies virtually the entire site and because the historic building is unable to bear loads of a green roof, the firm created a carbon offset plan that incrementally builds each year over the next ten years. The plan currently offsets carbon emissions for 20% of the firm’s net energy usage, after adjusting for renewable energy produced onsite, and for 100% of paper usage.
Bioclimatic Design
Honoring the history of the building, the design team left the existing double wythe brick walls mostly intact but improved thermal insulation through the addition of R20 rigid roof insulation. The roof was upgraded to a reflective TPO cool roof to mitigate heat gain. Though the original steel frames surrounding the clerestory windows would only accept 1/4-inch laminated safety glass, the new punched windows and curtain wall feature one-inch-thick Solar Band 70 XL coated high-performance glass. Steel window box shades surround the windows along the east and west facades. To mitigate solar gain, the new shades are extruded about a foot on the east side of the building, and about two feet on the west. The clerestories and courtyard curtain wall are equipped with translucent, automated shades that control glare without obscuring views and also abide by the astronomical clock. These combined shading strategies have reduced the amount of time that requires active conditioning by 18.5% per year. The courtyard curtain wall illuminates interiors but is shaded by the preexisting south façade, preventing direct glare. A 65 kW photovoltaic rooftop array generates approximately 46% of the energy needed for building operations.
Light & Air
Other than clerestory windows and several loading dock entries, the building was entirely encased in a double wythe brick wall. While the clerestories provided daylight to the interior, they provided only views to the outside of the sky and did not facilitate the transition from streetscape to interior. By adding punched windows along the east and west facades and a glass curtain wall to the newly inserted courtyard, views to the outside are available in 98.7% of the floor area. Additionally, the clerestories, which had been painted over, were made operable once again, providing natural ventilation to building occupants when desired. 60% of the office floor area is within 15 feet of an operable window, accessible to 48 of 77 full-time employees. CO2 meters monitor indoor air quality, which fall below the threshold for indoor CO2 levels.
Metrics
Water Cycle
Per the LEED 2009 reference guide, landscaping accounts for 30% of daily water consumption; thus the project integrates a self-sustaining landscape that requires no irrigation. The native plants used on site don’t require chemical fertilizers or pesticides, preserving the quality of the water supply and the nearby San Antonio River. All of the fixtures in the office contribute to water efficiency. Flow restrictors are found in the kitchen faucet, and electronic controls are used on all of the bathroom fixtures. Because the space is held under a 10-year lease, large-scale interventions, such as subgrade cisterns, were not possible. However, four 50-gallon rain barrels collect water on site for use in the vegetable garden and to manage onsite stormwater. Carbon credits that contribute to water projects like the lower Mississippi Alluvial Valley Reforestation Initiative have been purchased to offset 20% of the company’s emissions, and company policies, such as the reuse of one-sided paper, reduces upstream water usage in manufacturing.
Metrics
Energy Flows & Energy Future
The project integrates sophisticated systems that optimize the building’s performance: shade control governed by the astronomical clock, automated lighting sensors that automatically adjust to occupancy and daylight levels, 65 kW solar panel array on the insulated roof that meet about 46% of the building’s energy needs, and an HVAC system that allows individual control of each conference room. Solar power is an ideal energy source for San Antonio; as a cooling dominated climate, PVs are at their peak performance during the summer when cooling loads are at their highest. When the building is not occupied, thermostats automatically adjust a standard baseline temperature by +/- 10 degrees to reduce heating and cooling demands. These comprehensive strategies resulted in a 73% reduction from the national average.
Metrics
Materials & Construction
With the attitude that the most sustainable building is the one that is already built, existing elements were cleaned up but remain largely intact. The structure was left exposed to minimize material use, and materials were repurposed wherever possible. Furniture from the previous office was remilled and reassembled to create workstations that supported the open plan. Reclaimed teak was used for doors on meeting pods. Selected in part for their durability, glass and steel components—such as punched windows and a window wall overlooking the courtyard—were integrated into the existing longleaf pine and brick structure, providing natural light and ventilation to interior spaces. Timber salvaged from the roof joists was repurposed as stair treads and for board-formed concrete poured onsite. Sections of otherwise unusable concrete floor became pavers in the alley. Recycling, catering, kitchen, and green cleaning policies have been implemented, as well as a composting program for use in the alley garden.
A lifecycle analysis was performed for the full cradle-to-grave life cycle of the design options studied, including material manufacturing, maintenance and replacement, and end-of-life (disposal, incineration, and/or recycling), including the materials and energy used across all life cycle stages, which resulted in a 48% reduction in embodied energy.
Long Life, Loose Fit
Because the tenant spaces are occupied under leasing agreements, long-term flexibility was a primary focus. The renovation preserves the building’s original open plan structural grid. An array of meeting spaces organized within the grid serve as the primary organizational component for the studio. The enclosed meeting spaces consist of a bank of conference rooms at the rear, built of DIRTT modular wall systems, which can be removed and reconfigured over time. Three freestanding conference “pods” function as meeting spaces, and can also be removed without altering the building’s structure. In addition, none of the office furniture is built in except for kitchen cabinets. These strategies allow the space to easily be reused and reconfigured by future tenants.
Collective Wisdom & Feedback Loops
Both quantitative and qualitative feedback is used to continuously optimize the building. Building performance is tracked through CO2 monitors, as well as dataloggers that track temperature, relative humidity, and light levels. A year and a half after building occupancy, a post-occupancy survey was conducted with plans to repeat the survey annually. The survey considered the overall building experience such as thermal comfort, acoustical comfort, workstation ergonomics, bike accessibility, amenities, and safety. On average, the results showed users were 80% satisfied. The survey led to new initiatives to increase user well-being, like a bike to work program, the option for standing work desks, and improvement of bathroom amenities. Prior to construction, potential concerns about acoustics had been expressed due to the project’s open spaces and hard surfaces. However, the acoustical qualities were actually quite successful, which was confirmed through the occupancy survey.
Other Information
Atypical project costs centered around the restoration of the aging structure. Shortly before beginning work on the project, a large portion of the roof collapsed, requiring additional structural repairs. Wood columns and beams that were structurally compromised were reinforced with steel. Finally, the removal of roof area to create the new courtyard resulted in additional costs not typical of most projects.
The payback analysis for the 65kW photovoltaic array is 2.32 years with an annual carbon offset of 31.6 tons CO2 per year. 30-year Investment Yield (IRR) is 27.52%. 30-year Net Present Value is $99,443.00. Property values increase is $91.612.00.
Building programming was a highly collaborative effort. An office-wide essay competition was held to determine the quality of the office experience. Staff voted on their favorite essay, and the top three were used to inform the design process. Members of the firm were then separated into two groups to function as designer and client. The groups were then further subdivided into committees that focused on a specific project aspect, like sustainability, the kitchen, furniture, etc. These committees’ recommendations led to the programming of the space. While building consensus amongst 50+ designers was challenging, it proved to be invaluable and was reflective of the firm’s process and culture. The space is used very efficiently: workstations are smaller than they had been in the previous office yet staff report the space feels bigger. This process prevented the inclusion of unnecessary programming elements, resulting in a space that is well-used and well-cared for by staff. Additionally, the open plan scheme that was determined though the programming phase resulted in a more flexible space with reduced material usage and costs.
During the design process, full-scale mockups were built in-house to demonstrate to the contractor how assemblies could be done to make construction faster and easier. It was also discovered that many of the strategies that increased building performance actually reduced the expense.
Lighting commissioning was performed two years after building occupancy.
Additional Images
Project Team and Contact Information
| Role on Team | First Name | Last Name | Company | Location |
|---|---|---|---|---|
| Architect | Patrick | Winn | Overland Partners | San Antonio, TX |
| Architect | Fernando | Ortega | Overland Partners | San Antonio, TX |
| Architect | John | Burleson | Overland Partners | San Antonio, TX |
| Architect | Bess | Swantner | Overland Partners | San Antonio, TX |
| Architect | James | Beyer | Overland Partners | San Antonio, TX |
| General Contractor | Andrea | Gault | Beck | Austin, TX |
| Civil Engineering | Craig | Fletcher | KFW Engineers | San Antonio, TX |
| MEP Engineering | Danny | Zimmermann | Cleary Zimmermann Engineers | San Antonio, TX |
| Structural Engineering | Chuck | Naeve | Architectural Engineers Collaboratives | San Antonio, TX |
| Landscape Architect | Aan | Coleman | Coleman & Associates | San Antonio, TX |
| Landscape Architect | Jan | Giles | Coleman & Associates | San Antonio, TX |


















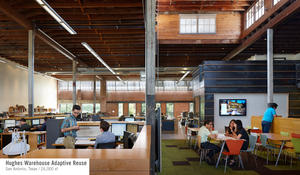
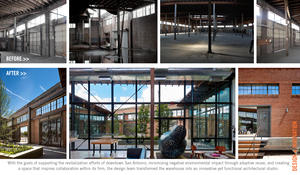
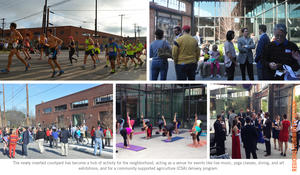
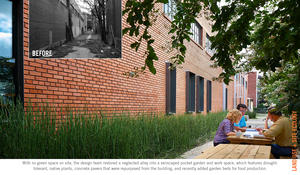
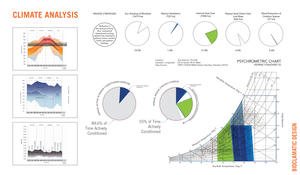
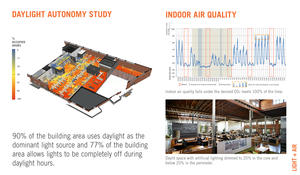
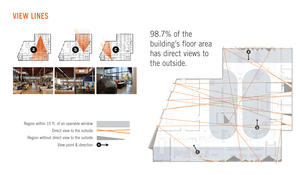
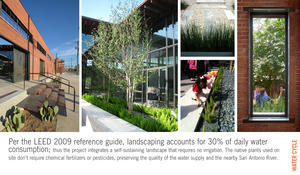
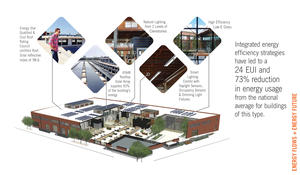
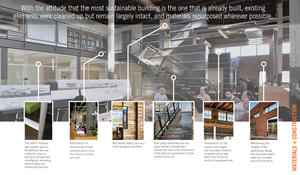
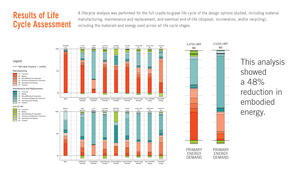
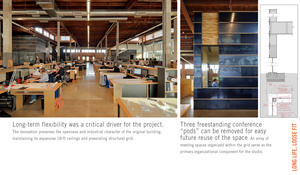
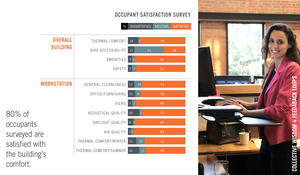
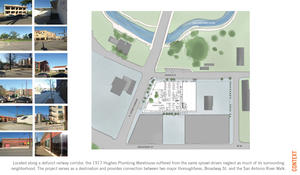
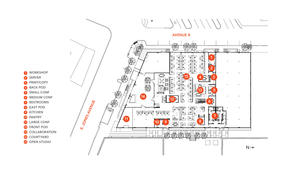
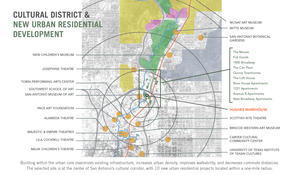
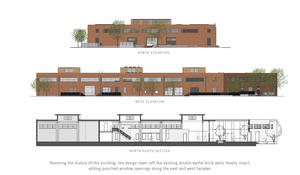
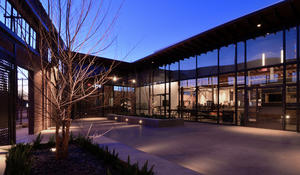


A very successful example of a creative, low-cost adaptive reuse project that maintains the integrity and the character of the building. Introduction of contemporary structural, electrical, and mechanical systems was done in such a way as to not detract from the historic elements of the building. The outside spaces were integrated well with surrounding areas as well as the building itself. This proves that making use of a high percentage of reused and repurposed materials can be done creatively and affordably.