CANMET Materials Technology Laboratory
Project Overview
Natural Resources Canada relocated its CANMET Materials Technology Laboratory (MTL) from Ottawa to Hamilton to be closer to the steel and manufacturing sectors it serves through metallurgical research and testing. It saw the opportunity to take a giant leap forward and become a showpiece of sustainable design. The facility was certified LEED Platinum in 2013, the third research lab to achieve this rating in Canada and the only one of its type.
This 174,300-sq-ft lab and support office space incorporates a complex industrial program of pilot scale casting, rolling, welding, corrosion, and mechanical testing alongside microstructure evaluations and radiation testing. With over 800 customized pieces of equipment in addition to generic lab equipment; CANMET is a complex and energy use intensive building.
Located at McMaster Innovation Park (MIP), a new 37 acre campus development that hosts a growing government, institutional, and research community, CANMET is the first new building and anchor tenant. The development of the building site leads the way for the emerging campus by setting a framework for transforming the campus from an underutilized brownfield site to new, sustainable, and vital community.
Design & Innovation
The pursuit of LEED Platinum triggered a comprehensive Integrated Design Process (IDP), which was pivotal to the resulting design. A Building Charter targeted significant energy use reduction to exceed the 2030 Challenge and achieve a 70% energy-use reduction, a goal that is particularly challenging for an industrial lab building.
The team was guided by a commitment to create a leading edge metallurgical lab building and an elegant design resolution that embraces and integrates ambitious sustainable design measures.
The energy reduction targets for this highly energy consumptive building type influenced many aspects of the design. Architecture and structure were developed to contribute to energy efficiency and waste reduction. The building structure required to support heavy equipment loads also contributed thermal mass, thereby enhancing the performance of in-slab radiant heating and cooling. Exposed concrete ceilings throughout are required to optimize the efficacy of the radiant system. Ambitions for great air quality also led to displacement ventilation throughout by providing optimal air in the breathing zone while simultaneously reducing energy use compared with alternate systems. Maximizing renewables identified site-specific opportunities for solar collection and geo-exchange heating/cooling. The solar air system is tilted to 52 degrees to optimize energy performance contributing to CANMET’s architectural expression while simultaneously forming the south side of the penthouse. These and other initiatives result in a robust laboratory building where functionality and design aesthetic are inextricably linked.
Architectural ambitions for spatial and programmatic coherence, maximized daylight, view, flexibility, and public spaces fostering community shape the design.
Regional/Community Design
Natural Resources Canada has relocated its CANMET Laboratory from Ottawa to MIP to be closer to the steel and manufacturing sectors it serves through metallurgical research and testing. Since relocation, CANMET’s activities continue to grow, resulting in their need for more buildings on the MIP campus— testimony to their regional relevance. As the anchor tenant at MIP CANMET’s site development leads the way by setting frameworks for many aspects of campus development including building density, bike lanes, public transit stops, and co-op parking.
The facility is a high security environment with restricted access. The public program elements, the MTL Library, and the NDT office suite are located adjacent to the main entrance on Longwood Road to enhance street life. Windows to labs are typically located 3m minimum above exterior grade at the client’s request. However, exterior terraces penetrate the building perimeter providing secure outdoor spaces for building users while contributing additional landscaping to the public realm.
The building is located on two public transportation routes with a bus stop outside. The site has 5 designated car pool parking spots, two hybrid vehicles, secured sheltered bicycle racks, and change room/shower facilities for employees. During the planning phases, the team successfully lobbied the City to reduce its parking requirement to 141 spaces. Frid Street to the south is sized to incorporate bike lanes.
Land Use & Site Ecology
This MIP campus transforms a 37-acre industrial brownfield site into a productive vibrant new neighbourhood in an environmentally sustainable manner. A high level of environmental stewardship and responsibility is guided by a LEED Silver Campus Master Plan and the Provincial Contaminated Sites Program. CANMET is the first new building located on a newly created block and leads the way in developing the range of initiatives and frameworks for sustainable site development at the MIP campus. These frameworks include brownfield remediation and dust control protocols, indigenous planting, stormwater management, retention ponds, rainwater reuse, and heat island mitigation, features that frequently exceed City of Hamilton Site Plan guidelines.
The remediated land creates a diverse productive site both above and below grade. The CANMET Laboratory is actively engaged in supporting the steel industry in Canada with unique facilities for testing and innovation. A new campus plaza is located directly north of CANMET and has been designed to serve multiple functions. Under the plaza there is an 80 well geo-exchange field that provides low grade heat in winter and cooling in summer for CANMET and the emerging campus buildings.
CANMET’s landscape is designed to introduce 50 percent native species. The site development plan has a positive impact in reducing peak flows and runoff volumes in addition to improving water quality to a tributary of the Chedoke Creek.
Bioclimatic Design
Local climate was researched at the outset. Airport weather data and a micro-climate station mounted on a neighbouring building inform this project.
Orientation, massing, and program distribution were evaluated by the IDP team. The architects developed simple massing models to test various solutions. Orientation of the long axis on the south and north side offered more readily harvested daylight and thermal control through orientation specific solar shading and glazing selections. The high bay labs generate heat and were therefore relocated to the north side of the building. With a large south facing roof surface to exploit, the building was primed to take full advantage of renewable solar energy sourcing.
Fundamental to passive strategies for energy reduction is the reduction of waste. A high-performance thermal skin and triple glazing appropriate for a building with a 100% fresh air system resulted in R20 walls, and R32 roof with a 24% window to wall ratio.
Orientation specific solar shading to provide high quality daylight (non-glare) and low thermal gains in summer were evaluated and developed using daylight models. For the west elevation we evaluated a variety of shading strategies before we selected a perforated stainless steel screen that reduced both peak and operational cooling loads by 50% along the west façade.
Daylight and occupancy sensors automatically phase lighting and blinds to reduce electrical energy use.
Light & Air
CANMET’s footprint is the size of a football field. Building massing, program distribution, daylight and view were considered in tandem. Bright atria and cafés offer employees places to gather, indoors and on three outdoor terraces. Clerestories bring daylight to inboard corridors and augment daylight to high bay labs. Inboard labs have windows to daylit corridors and atria, thereby connecting researchers with the time of day.
Offices line the perimeter of the second floor to benefit from natural daylight. Daylight modeling informed glazing and solar shading strategy at the perimeter. Light transmitting highlights drive light deep into the space, clear lowlights provide vision and customized orientation specific solar shading reduce glare and thermal gains. These strategies paired with daylight and occupancy sensors reduce electrical energy requirements for lighting.
CANMET’s significant 100% fresh air ventilation load is entirely distributed with low-level supply air and high level exhaust, providing excellent air quality and a quiet system throughout the building. Ventilated air is delivered through access floors or low-level diffusers. Only the second floor central labs receive a portion of re-circulated air from the perimeter office areas, reducing waste and enhancing performance. Ventilated air is decoupled from the heating and cooling system to harness further efficiencies.
A 7,590 sf low-tech solar wall on the roof provides winter ventilation air pre-heat. The solar wall is characteristic of many initiatives incorporated at CANMET. Its multifunctional design is tilted to 54 degrees to optimize heating contribution and to enclose the south side of the penthouse.
Metrics
Water Cycle
ANMET has an extensive water use reduction and conservation strategy. The provision of extensive green roofs was evaluated, but rainwater reuse objectives supported collection instead. Rainwater, diverted off all rooftops, is collected in a 90,000 litre cistern for reuse in irrigation and interior non-potable water. Low-flow, sensor operated plumbing fixtures reduce domestic water use. The rainwater collection system is anticipated to reduce potable water requirements for sewage conveyance and irrigation by 100 percent. Potable water use requirements for showers, lavs, irrigation and sewage conveyance was reduced by 92% below LEED prescribed baselines. This equates to 0.5 m3/occupant/annum.
Accessible terraces with intensive planting areas contribute to stormwater volume reduction. The discharge from the building for the 100 year storm is 0.074 m3/s which is lower than allowable. Landscaping and permeable paving utilizing both grass and gravel systems were used within the site to encourage infiltration into the soil and reduce run-off. Retention ponds and wetlands while considered, were not required. The controls incorporated into the design of the SWM syste,ms for the building and site reduce post-development stormwater discharge by 43% of the 100 year predevelopment rate and stormwater volumes by 65% of the predevelopment volumes for the entire range of storms thereby providing significant SWM improvement.
Metrics
Energy Flows & Energy Future
Passive strategies described in Step 5 provide the groundwork for system selections. Renewable energy opportunities were tested and identified. The vast roof allowed for extensive renewable source installations which include the solar wall described in Step 6 and a large solar thermal panel installation. 209 solar thermal collectors harvest heat energy year round. Thermal energy collected in solar tanks is used for building radiant heating and domestic water heating. Collectively, the tanks have 40,000 gallons of hot water storage capacity, which equates to three days of heating for the building. Any excess thermal or process energy is discharged to the 152 m deep, 80 well, geo-exchange field. The field provides low-grade heat in winter and cooling in summer for CANMET and is being extended to serve the emerging campus buildings.
Both the radiant heating and cooling piping are set in the thermal mass of the ceiling slabs thereby enhancing performance. To reduce condensation issues, the radiant system is run at moderate temperatures in winter and summer, respectively. In combination with the high-performance thermal envelope, this provides CANMET with very stable interior temperatures.
Added energy efficiencies are realized by using displacement ventilation throughout, a significant benefit in the 16m high-bay and 12m mid-bay labs where the air volume and rate are geared to the breathing zone. Ventilation air energy recovery and process water heat reclamation further improve energy efficiency.
As the project is a Laboratory, LABS21 was used to establish a reference EUI of 1,165 kWh/m2/yr or 375 kbtu/sf/yr. CANMET was tendered in 2009 and therefore required to achieve a 50% reduction in accordance with the 2030 program requirements. Achievement of 77% reduction put the project well beyond its 2030 target and further supported CANMET’s position as an industry leading development.
Metrics
Materials & Construction
Just under one-third of the construction material for CANMET is made from recycled materials and 44% of the construction material was harvested and manufactured within 800km of the site. Both these values greatly exceed LEED’s thresholds for exemplary performance. Fully 84% of construction waste was diverted from landfills. The uncontaminated soil excavated from the site was reused as fill elsewhere on the MIP campus.
Materials and finishes are all designated as low emitting and meet LEED targets. Bamboo, a rapidly renewable material, and local reclaimed elm were used for millwork and wood flooring. Concrete cement loads were offset with slag and concrete block contains up to 30% recycled expanded glass beads. Material use reduction, a best practice not rewarded by most green building rating systems, was implemented throughout CANMET; in many rooms exposed concrete unit walls and exposed poured concrete ceilings reduce the need for material finishes.
Materials are also used to tell part of CANMET’s story. The lab’s focus on steel and its alloys is a springboard to showcase metal craft and design. Accent tiles in the lobby are made from recycled pop cans, while others are printed with nano-scale images from NRCan’s electron microscopes.
Long Life, Loose Fit
The IDP team targeted a 50-year durable building plan against which all material selections and maintenance plans were evaluated. External material selections for zinc and glass fiber cement panels are products with long-term performance. The interior is designed to be tough and robust with polished concrete floors, concrete block walls, detailed to advantage in all public areas, and exposed concrete ceilings. Building envelope design consulting services and field reviews were implemented and a durability plan was developed.
Program flexibility was a client objective. Offices are consistently organized with open concept workstations on the perimeter and offices on the interior. Departments can grow and shrink with ease responding to adjustments in office type as needed, with minor renovation.
With a wide range of lab types, we have built in flexibility into the highly specified labs by allowing adequate space to accommodate additional or altered equipment based on user groups projections. In the case of repetitive chemistry lab programs, we encouraged the use of larger shared labs. This allows research programs to grow or shrink organically in lieu of the typical rabbit warren of dedicated underutilized labs.
Collective Wisdom & Feedback Loops
Modeling was used throughout the design phases. Daylight modeling informed the optimal perimeter design solution developing orientation specific solutions to optimize quality low glare natural daylight. Energy modeling was used throughout the IDP process to guide decision making on a range of system combinations.
CANMET includes a sophisticated Building Automation System (BAS), which ties into sub-meters on all major points of energy consumption, allowing energy savings at CANMET to be tracked, benchmarked, and continuously improved. Closing the feedback loop on the post-occupancy building performance is in the spirit of the CANMET building automation design and NRCAN’s objectives. Tracking this information will provide useful information on the renewable and energy systems implemented for the owner, users and for disseminating information among professionals to inform future projects. Educational components include an interactive kiosk in the front lobby, MIP website, and guided tours.
Presentations to CANMET’s growing staff about the building design ambitions also help close the feedback loop. The soft science of qualitative attributes – such as the usage of the feature stair in the atrium in lieu of the elevator – help substantiate the contribution of the element. Quantitative aspects, such as mechanical and electrical provisions in this environment of ever increasing equipment acquisitions is a reality. How to square energy use reduction with full tenant flexibility is an ongoing question.
Other Information
48% Savings in energy cost better than the MNECB.
CANMET Material Technology Laboratory was purposefully built for NRCAN by McMaster Innovation Park (MIP). Canmet has a 20 year lease with MIP and thereby allows costs to be amortized over 20 years. This helped provide a framework and business case for the systems and the renewables. Different system combinations were assessed to evaluate the most effective choice. A number of initiatives, including earth tubes and a living wall to remove odors were deleted due to cost. The IDP process and ambitions for a fully integrated design solution, where systems are right sized to acknowledge the architectural and structural contribution, also reduce cost. Viewed from a comparative cost perspective, this project is as, if not more, cost effective as compared with other lab buildings constructed at the same time.
The decision to design a low grade energy system to drive a more efficient building led MIP to install a campus geo-exhange system for heating and cooling in the park to the north of the building.
PreDesign:
An intensive IDP Process with bi-weekly full day meetings throughout the predesign and design phase created transparency, communication, and a knowledge base setting the ground work for decision making. A facilitator initiated a Charter Agreement by setting out objectives together with the IDP client, user, and consultant team. This Charter was further refined at subsequent IDP meetings until everyone was satisfied and signed on several months later. The charter would become a touch stone later when value engineering options were vetted in order to meet the project cost envelope.
Predesign also included site research. A weather station was mounted to an adjoining roof to collect weather data. The consultant team researched site opportunities, planning, and code requirements. The architectural team developed a program with CANMET several months in advance and blocked out the massing in a number of configurations to inform the IDP meetings.
Design:
The design vehicle was the IDP meetings. Consultants prepared for a new level of evaluation at each meeting circling inward from massing, orientation to the passive building design (skin, glazing, shading, daylighting, glazing ratios etc.), to the more active energy systems including the renewable energy options and building automation. Comparative analysis of systems became a focus at several meetings to vet the pros and cons of each system. Throughout the process, the architectural team strove to create a positive environment that fosters the rich and diverse building community by providing bright areas to gather.
Operations/maintenance:
MIP continues to maintain and operate CANMET. Their efforts to maximize the performance also informs other ongoing development on the MIP campus.
Commissioning:
Extensive commissioning was required to balance all the systems and resolve some of the initial issues with the solar thermal collections systems.
Measurement & verification/post-occupancy evaluation:
RWDI (formally COBALT), the sustainable design consultant, was retained by MIP to meet with their operations team for two years after substantial completion. Metered data formed the basis to fine tune the building’s energy and water systems.
Additional Images
Project Team and Contact Information
| Role on Team | First Name | Last Name | Company | Location |
|---|---|---|---|---|
| Owner | Zach | Douglas | McMaster Innovation Park | Hamilton |
| LEED Consultant | Mike | Williams | RWDI (formerly Cobalt Engineering) | Toronto |
| General Contractor | Jason | Coutinho | EllisDon Corporatio | Hamilton |
| Landscape Architect | Carol | Bacon | GSP Group Inc. | Kitchener |
| Structural Engineer | Mike | Moffat | RJC Consulting Engineers | Toronto |
| Mechanical / Electrical Engineer | Christopher | Piche | Integral (Alias Cobalt Engineering) | Toronto |
| Civil Engineer | Adi | Irani | A. J. Clarke and Associates Ltd. | Hamilton |
| Facilitator/Energy Simulator | Stephen | Pope | NRCAN | Ottawa |
| Commissioning Agent | Al | Haye | CFMS West Consulting Inc. | Ancaster |



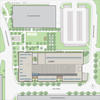















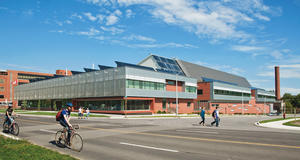
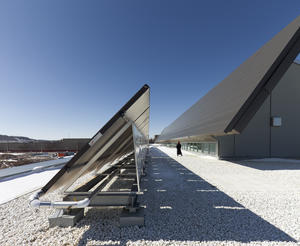
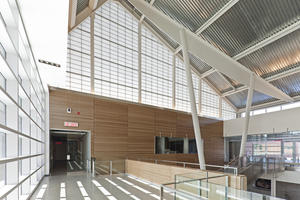
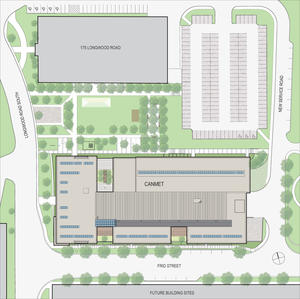
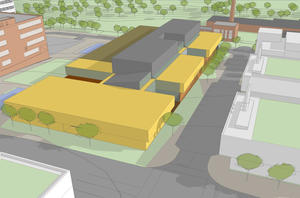
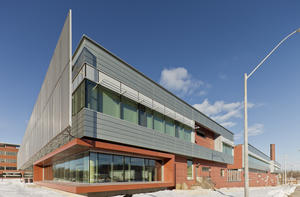
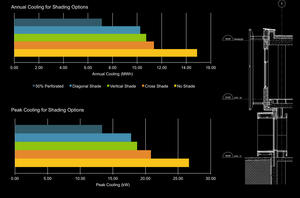
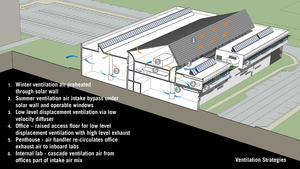
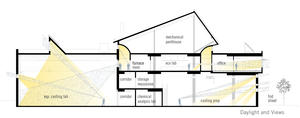

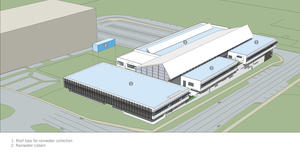
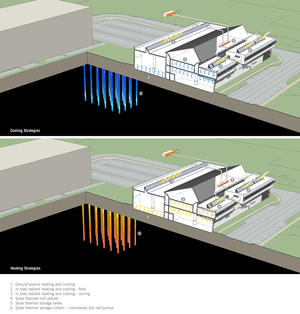
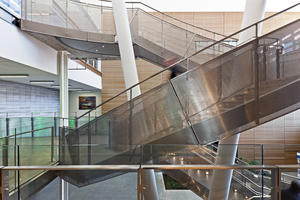
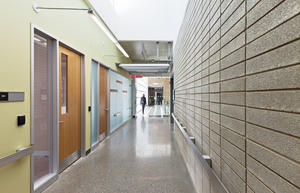
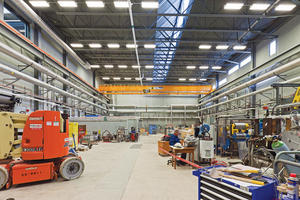
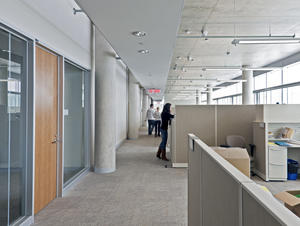
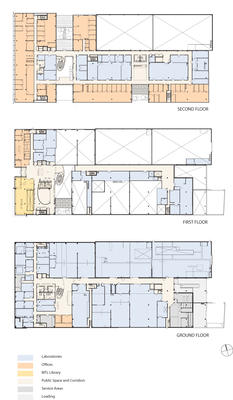
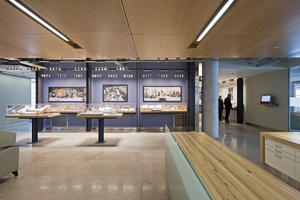
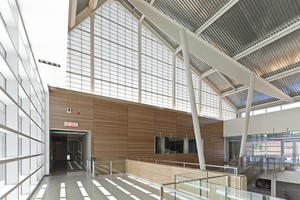


We like how the different elevations address the climatic response. It is a thoughtful building, and not the typical sort that attains high performance. The interiors were very carefully resolved, with a clean, elegant, and obviously functional approach. This is probably a very economical building. There was thought put into solar control, the solar thermal space and photo-voltaic systems. The displacement ventilation system in the office and laboratory spaces saves energy and provides comfort.