Federal Center South Building 1202
Project Overview
This Northwest Recovery Act funding project came with the imperative to “prove the performance”: delivering a 209,000 SF 21st Century workspace for the U.S. Army Corps of Engineers (USACE) through a fully integrated fast-tracked project process and meeting outstanding high performance green building benchmarks, including minimum LEED GOLD certification and contractually guaranteed energy performance. Following a one-year Measurement and Verification (M&V) period conducted by the design-build team, the project has established that energy performance is meeting the goal, over 30 percent better than ASHRAE 90.1. The first year energy performance, including the commissioning period, was an EUI of 33.3 kBTU/SF/yr, or 25.7 after adjusting for weather, plug loads and operating hours agreed upon during the design.
While the U.S. General Services Administration (GSA) managed this innovative delivery, the ultimate tenant was the USACE, which was were relocated from a 1970s office environment of private offices and a sea of cubicles within a stove-pipe organization structure to this new open, collaborative work environment with abundant natural daylight, low-partitioned workstations and a “commons” area designed to promote a 21st Century, biophilic, and collaborative work environment.
The success of the project represents a new model for the GSA, both in establishing the appeal and effectiveness of an open office, but also in a rapid project delivery. Design and construction of the project was completed in only 31 months by a highly motivated, interactive design, construction and owner team. The process resulted in numerous innovations and design synergies contributing to performance, constructability, and budget. Customer satisfaction is at an all-time high which has attracted the attention of outside organizations wanting to research “how it was done.”
Design & Innovation
The integrated design-build process was essential to the overall ecologic success to the project, allowing the team to innovate and synthesize systems to exceed the required energy and water benchmarks. The design competition had a fixed delivery, requiring rigorous analysis of aesthetics, performance, construction efficiency, and cost.
The building design and systems choices were not just made for energy performance but to maximize occupant productivity, comfort and overall indoor environmental quality. Organized around the work of the USACE, the “oxbow” form was the result of an integrated site response that provided measurable energy reductions and echoes the form of the waterway that flows adjacent to the headquarters; it also provides a collective identity for the Corps’ 700 employees and 19 departments, transforming a “siloed” office culture into a community with shared communal space and amenities.
One occupant shared, "What I like best about the building is the openness, and seeing people kind of on a professional level and a personal level. Spending time interacting, you don't have to seek each other out. Just the act of walking from one office to another, you are interacting with lots of folks."
Regional/Community Design
The GSA conducted an evaluation of more urban sites and renovating USACE’s existing space. They concluded that reinvesting in the current site cost-effectively met operational, growth, seismic, and security requirements. Because of security requirements, the building is not accessible to the general public.
The project’s primary perimeter diagrid structure, essentially a large truss with diagonal columns tied floor plates, allows for progressive collapse as well as a significant reduction in steel use. The project sits on fill with piles that act as stilts during seismic events, allowing for the building to remain standing if liquefaction were to occur.
Although the former brownfield site in south Seattle’s transforming industrial area is not yet a truly walkable or interactive neighborhood, the Federal Center South project is the first step in a planned transformation of the entire campus. Although the transit score is relatively low, bus service is concentrated during peak commute times, making it a great option for occupants.
The building includes bicycle trails and facilities available to employees to encourage alternative transportation to and from the work place. Space for 40 employee bicycles are protected by an overhang. Inside the building, employees have access to lockers and shower facilities.
Walk Score: 52
Transit Score: 39
Bike Score: 67
Metrics
Land Use & Site Ecology
Located on the banks of the Duwamish Waterway, a superfund site, the ecology of the site and a restoration of the riverbank was of significant importance to the USACE. Building 1202 invigorates the campus while complimenting the adjacent historic 1930 Albert-Kahn-designed former Ford Motor Company building. The area’s industrial legacy still manifests itself in poor air quality, due to a nearby cement plant and freight corridor. To ensure high levels of air quality, 100 percent filtered outdoor ventilation air is delivered underfloor. Outdoors, the EPA is cleaning up the surrounding area which allows employees to enjoy new site trails.
This 4.6 acre site was transformed from 100 percent impervious to 50 percent pervious landscape. The design leveraged and enhanced the site’s natural ecology. Roof rainwater is collected for non-potable purposes, and overflow joins on-site drainage runoff to be treated within stormwater surface ponds, raingardens, and wet ponds prior to being infiltrated. 100% of the stormwater is collected around the perimeter of the site and directed to the western-most pond, eliminating the need to connect to the over-taxed City stormwater system and creating first cost savings.
Bioclimatic Design
Bioclimatic passive load reduction strategies (described in Measure 7) enabled the use of hydronic radiant conditioning and decoupled ventilation. A ground source heat pump (GSHP), integrated into 135 structural piles acts in concert with an eutectic salt phase change material (PCM) tank and heat recovery chillers to provide 62⁰F chilled water and 120⁰F heating hot water. The PCM tank operates similarly to a ground source system, but with a daily, rather than a seasonal, cycle, running an economizer cycle during Seattle’s cool summer nights. It also handles typical Seattle days where morning warm-up and afternoon cooling are required; storing energy for later in the day.
During the commissioning process, it was discovered that the capacity of the PCM tank was less than promised by the manufacturer. This was mitigated by changes in controls and greater reliance on the ground loops, which were recharging more rapidly than expected, most likely due to their adjacency to ground water flow associated with the Duwamish Waterway. The systems are meeting 90 percent of the building’s heating load. The remainder of loads are met with a traditional boiler and the heat recovery chiller acting as a traditional chiller.
Light & Air
The narrow floor plate optimizes daylight penetration, reducing electric light energy from ambient dimming fluorescent ballasts. Individuals can control their task lights and glare control, as well as underfloor ventilation diffusers. The atrium serves as a return air pathway, with heat recovery at the air handlers. Users are provided views to the exterior as well as the landscaped central atrium.
Solar control was inadequate for some occupants on the northern perimeter. Fritted transparent overhead glazing created periodic visual issues. Additionally, the project team did not specify office furniture, which does not allow occupants to turn from sources of glare. Interior shades were installed to improve comfort. Mechanical and lighting control strategies were honed over the M&V period and drastically reduced energy use and improved visual and thermal comfort.
IT plug loads are still the most difficult to control. A strong "Green Team" initiative includes representatives from all occupant groups and focuses on sustainable practices and building operations. The GSA provides a comprehensive education and orientation program for the USACE employees new to the building. The project is one of three Federal Buildings that is participating in a lighting research project to quantitatively determine the effects of light on human health and well-being.
Metrics
Water Cycle
Integrated site and building stormwater strategies reflect USACE’s mission and the project’s riverbank site. The Oxbow shape of the building provides a literal connection to the geography of the natural Duwamish River and to the riparian ecosystem. The project site was improved from 100 percent impervious to 50 percent permeable.
The roofwater capture system is revealed in the atria, through a truth window and source stones positioned in the atria flow during rainstorms, cycling treated water held in a 25,000 gallon cistern for re-use in high-efficiency toilets, irrigation and cooling tower make-up water. Overflow and 100 percent of site stormwater is cleansed and infiltrated in a series of rain gardens. Native and adaptive plantings on site and at the infiltration and evaporation swales provide enhanced habitat opportunities along the Duwamish waterway and complement ongoing efforts to restore ecosystems. This naturalized treatment system is an improvement from the original project program, which specified that stormwater be delivered to Seattle’s combined sewer/stormater system. With high efficiency fixtures and water re-use, potable water for interior fixtures and landscape irrigation was reduced by 79 percent from a typical minimum LEED baseline.
Metrics
Energy Flows & Energy Future
The building’s form was designed to minimize annual conditioning energy, peak loads, and as a budget strategy that enabled shifting project money to additional environmental enhancements. The compact form reduces heat transfer, while the centralized atrium daylights the interior. Work space on the western orientations are minimized, reducing comfort issues, while providing landscape and Duwamish River views. Exterior sun-shading elements respond to orientation. Reduced peak cooling loads resulted in a 10 percent reduction in central plant cooling capacity.
The effectiveness of the hybrid MEP strategy of GSHP and PCM (described in Measure 4) used for base heating and cooling, resulted in less than 10 percent of the projects conditioning loads coming from the fossil fuel boiler.
During the first quarter of operation the HVAC systems and control strategies were tuned to improve thermal comfort and acoustics in select spaces. Glare concerns were identified and resolved. Opportunities to reduce plug loads, which were significantly higher than design assumptions (50 percent higher during occupied hours, 300 percent higher overnight), were suggested but couldn't be acted upon. After one year of operation the building was tuned from 10 percent over the target in the first quarter to 12 percent below in the fourth quarter.
Metrics
Materials & Construction
Given the engineering focus of the occupant’s material design and selection, the design focused on exposing structural and HVAC systems, while using durable and sustainable materials. The office portion highlights structural steel, a highly recyclable resource, while the atrium features reclaimed wood.
Compact form with reduced envelope area and a three story approach reduce the footprint and materials of the project. The diagrid structure reduces steel use, and allows for “progressive collapse,” reducing damage in catastrophic events.
Approximately 200,000 board feet of structural timber and 100,000 board feet of decking was reclaimed from the decommissioned on-site warehouse. Using a phased demolition process, wood components were individually harvested from the warehouse. The team pulled nails, unfastened bolts, removed brackets and devices, trimmed out fractures, and sorted the wood before it was shipped to a local mill for structural grading and fabrication.
Composite beam construction of the commons optimized the use of the available salvaged lumber with lag bolts from the wood structurally engaging a reinforced concrete topping slab. This was the first time this design was used in the U.S. and the team built a mockup in the adjacent warehouse to test structural integrity of the proposed composite timber/concrete system.
Long Life, Loose Fit
The project is designed to meet GSA’s requirement for a building with a 50-year minimum lifespan, and mechanical equipment that lasts a minimum of 20 years. The campus site can also accommodate the 30-year expansion and redevelopment requirements for a number of other federal agencies.
Federal Center South provides a flexible workplace footprint with minimal private offices. A new model for the USACE that promotes social equity, the open plan creates a healthy, productive, and collaborative environment.
The building program encourages interaction and innovation in keeping with the USACE interdisciplinary work culture by providing centralized meeting spaces and kitchen amenities to be shared by all departments.
In practice, the USACE has not fully taken advantage of the benefits of an open office floor plate and has recently requested additional closed offices. Yet they appreciate the design’s flexibility; Colonel Bruce Estok, Commander, U.S. Army Corps of Engineers, Seattle District, shared, “We now have the right physical space to maximize our contribution as the nation's engineer. Throughout our history, innovation and sustainability have been Seattle District hallmarks. The flexibility, collaboration, and transparency of this building's physical layout provides the ideal environment to build on that legacy."
Collective Wisdom & Feedback Loops
After the first year, the building’s metered energy performance met every design target, including the contractually required energy performance and the AIA 2030 Challenge. However, this wasn’t achieved on day one, though the building contained all the design elements that enabled the targeted performance. Through a detailed M&V process and investigation into tenant operation, the collective team was able to bring the building into spec. It is anticipated that future energy performance will be even better.
Post-occupancy monitoring has included energy and people performance, and has involved an integrated team including the owner, architect, engineers and the contractor. Although the team engaged in a four-month tenant education effort prior to, and during move-in, there was more transitional angst from tenants than expected. After move-in, tenants pushed to have energy-hogging devices such as personal heaters, microwaves and toasters at their personal work-stations.
In retrospect, the competition process, while successful, necessarily created divisions between the design-build team, the project manager (GSA) and the building tenants (USACE). A more integrated process would bring the building tenant into design and performance discussions earlier, to better inform the design process and achieve buy-in on strategies and operating assumptions.
Other Information
The energy modeling done during design showed a $55,000 energy cost savings each year associated with the high performance systems integrated into the building. Initially the fully commissioned building wasn’t achieving the desired energy performance targets. Through the M&V process, the building was brought into spec and optimized for actual operations vs the operation assumed during design. This “building calibration” during the M&V process was estimated to save $22,800 to $39,300 each year.
This project demonstrated the success of performance-oriented contracting as well as the value of M&V. The substantial amount of money at risk incentivized the team to create a thorough approach, and for a project of this scale, the effort proved to be quite cost effective at a buildings operation level.
The project’s $72 million budget is on par with buildings of similar amenities, yet the real savings will be long-term because utilities costs will be low. It is set to consume one-third the energy as a comparably sized building. Studies indicate that the operating and employee costs of a building over a 25-year cycle are 90 percent of the costs, compared with the initial construction, which are about 10 percent.
To further enhance the building’s sustainable performance, the team developed, tested and evaluated betterments to the base design during the design and construction of the project so that the owner could incorporate betterments into the project as funding became available. Through this process the project team was able to add rainwater harvesting, a geothermal system, enhanced lighting controls, an energy dashboard, and improved glass in the main skylight.
The design/ build team had 0.5 percent of the original contract value at risk pending verification of the building’s energy performance after one-year of occupancy, which it has achieved. This risk and reward is shared between the contractor, architect, and the major subcontractors and design consultants who have primary responsibility for the building’s energy performance.
Additional Images
Project Team and Contact Information
| Role on Team | First Name | Last Name | Company | Location |
|---|---|---|---|---|
| Design-Build Contractor | Jack | Avery | Sellen Construction | Seattle, WA |
| Structural / Civil Engineer | Jason | Black | KPFF Consulting Engineers | Seattle, WA |
| Mechanical / Plumbing Engineer | Tom | Marseille | WSP / University Mechanical | Seattle, WA |
| Site Visit Contact | Rick | Thomas | U.S. General Services Administration | Seattle, WA |
| High Performance Design | Charles | Chaloeicheep | WSP Built Ecology | San Francisco, CA |
| Lighting | Melanie | Taylor | WSP | Seattle, WA |
| Telecommunications | Herbert | Els | WSP | San Francisco, CA |
| Electrical Engineer | Mahmood | Ghassemi | Lane Coburn & Associates, LLC / Sequoyah Electric, LLC | Redmond, WA |
| Landscape Architecture | Mark | Brands | SiteWorkshop LLC | Seattle, WA |
| Graphics and Signage | Billy | Chen | Studio SC | Seattle, WA |
| Elevator Consultant | Steve | Mikkelsen | Lerch Bates | Bothell, WA |
| Acoustical Engineer | Julie | Wiebusch | The Greenbusch Group | Seattle, WA |
| Code Consultant | John | Gunderson | Rolf Jensen & Associates | Seattle, WA |
| Fire Protection Engineer | Eric | Tuazon | Rolf Jensen & Associates / Tuazon Engineering | Seattle, WA |
| Geotechnical Engineer | David | Winter | Hart Crowser & Associates, Inc. | Seattle, WA |


























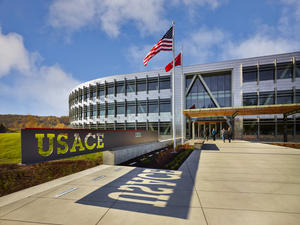
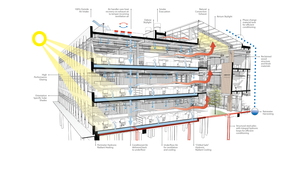
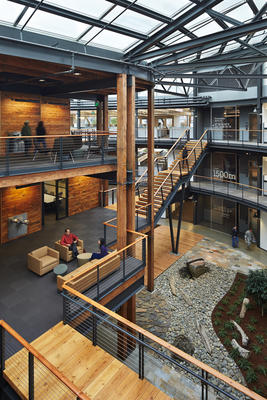
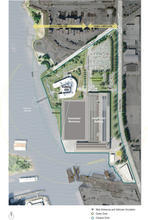
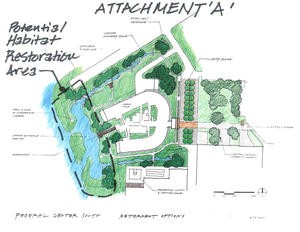
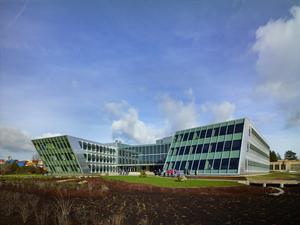
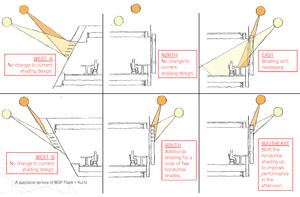
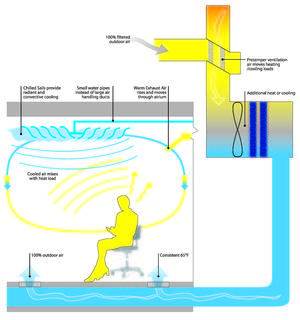
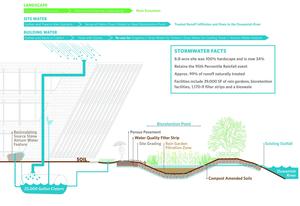
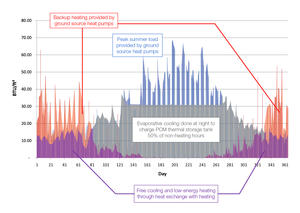
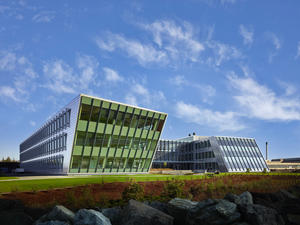
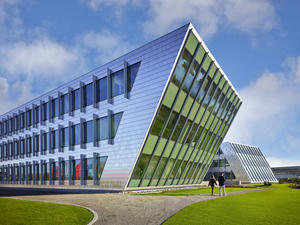
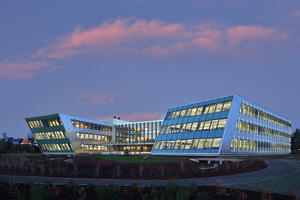
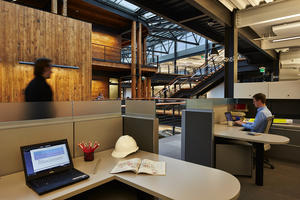
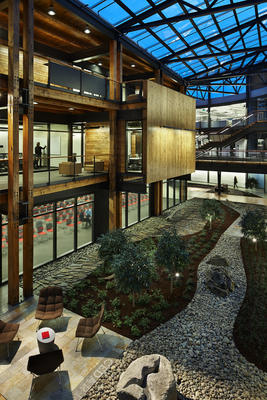
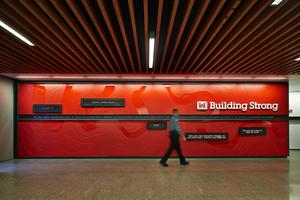
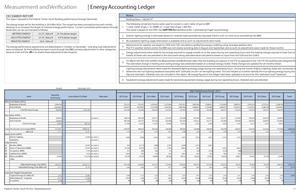
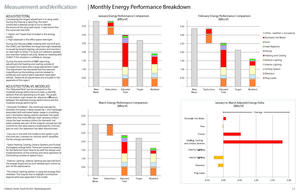
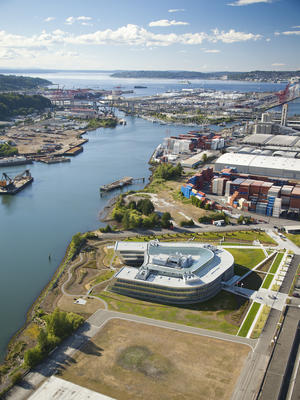
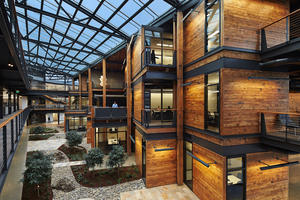
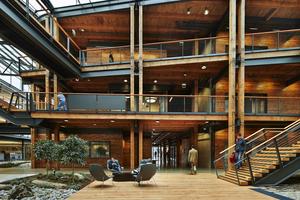
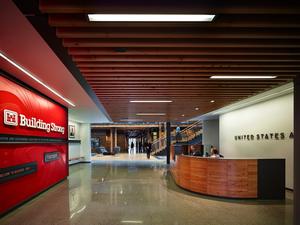
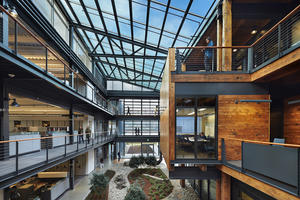
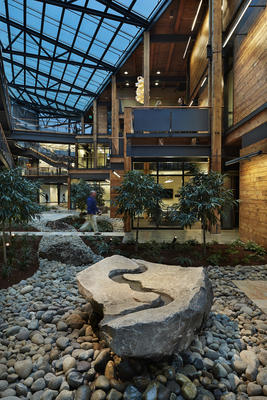
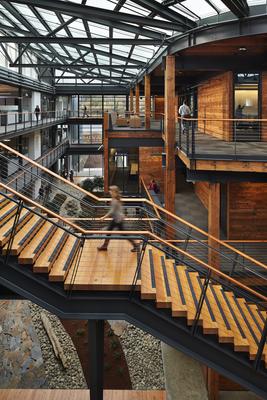
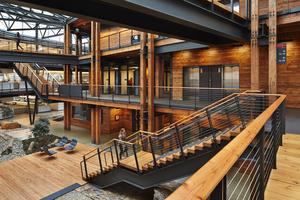


We were impressed with their willingness to give an honest and complete assessment of what worked and what didn’t, as well as their readiness to address the concerns of the occupants. We admired their persistence over time to improve both their understanding of the planned performance of the building and its actual performance; they were genuinely curious about how the building was working out. There are signs of science and research in the relationship between daylighting and employee performance, along with evidence that the building has caused an enhanced environmental culture amongst its occupants. As part of a superfund site it is contributing to the general remediation of an old industrial riverside area and doing what good federal projects should do: creating a strong example.