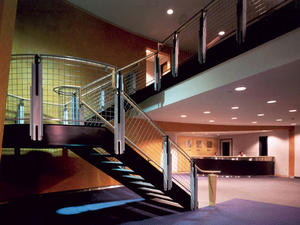National Public Radio Headquarters
Project Overview
The program for NPR's new headquarters forms "two sides of the house." The technical side of the building houses all of the studios and associated support areas, while the administrative side houses the general office areas that accompany an organization of this size. The technical side includes the program production areas for the shows that NPR currently produces in house. Workstations and library functions were carefully located for accessibility to all shows and staff. The main lobby is dominated by a two-story curved wall with a textured paint finish, and this "radio wave" element is echoed in various areas throughout the building.
Project Owner:
National Public Radio
Location:
Washington District Of Columbia
United StatesSubmitting Architect:
Burt Hill Kosar Rittelmann Associates
Building or Project Gross Floor Area:
250,000 square feet



