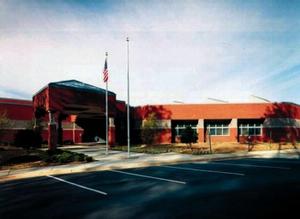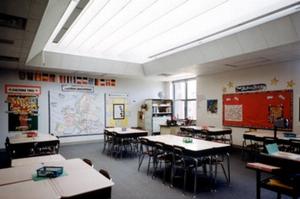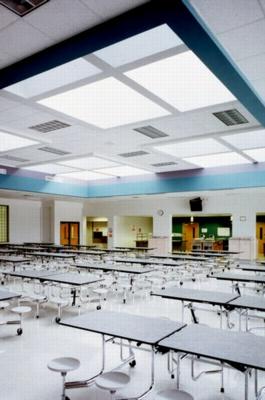Durant Road Middle School
Project Overview
Durant School is a year-round school designed to accommodate 1,300 students from sixth through eighth grade.
The design team focused primarily on economics, energy use, daylighting, and performance of the students and faculty.
Design & Innovation
Predesign
The multidisciplinary team included energy experts.
Design
Economic and energy goals were set early.
Construction
Construction documents included specifications to protect the site. Trees and topsoil were retained to the extent possible; trees that could not be saved were mulched and used for on site landscaping. There was a waste management plan in construction documents.
Operations/Maintenance
There were checkups performed at 6 months and just prior to one year. A videotape was made of the walkthrough to use in training. Manuals were provided.
Commissioning
No commissioning agent was used, although checks at 6 months and just prior to one year were performed.
Post-Occupancy
Two teachers worked with the architects to develop educational programs on daylighting and other efficiency strategies.
Land Use & Site Ecology
Many existing trees were saved on the overall forested site, and those that were taken down for the school construction were utilized for on-site mulch, thereby reducing removal and transportation of materials off-site.
Construction Impacts
-Designate appropriate staging areas for construction-related activities
Siting Analysis
-Create a map of vegetation on site, including notation of significant specimens
Site Planning
-Provide for solar access
Bioclimatic Design
The design concept is based on a plan elongated east-west to take advantage of southern orientation for natural daylighting and winter passive solar gain through the continuous single-sloped roof monitors.
Green Strategies
Solar Cooling Loads
-Orient the building properly
Daylighting for Energy Efficiency
-Use south-facing windows for daylighting
-Orient the floor plan on an east-west axis for best use of daylighting
-Use north/south roof monitors and/or clerestories for daylighting
Interior Design for Light
-Use light colors for surfaces and finishes
Light Levels
-Use light levels appropriate for different tasks
Light Sources
-Use high-efficacy T8 fluorescent lamps
Lamp Ballasts
-Use automatic-dimming electronic fluorescent lamp ballasts in conjunction with daylighting
Luminaires
-Use high-efficiency luminaires
Lighting Controls
-Use on/off photoelectric daylight sensors
Light & Air
Daylighting was a key element of the indoor environment. It appears to have increased productivity among students, decreased absenteeism, and shown improved student test scores when compared to statistics from other schools in the county.
Several classrooms and the main library incorporate large windows that frame trees and natural vegetation. The spaces are noticeably soothing, expansive, and vibrant. The library, with its superior light, seems to have a significantly low noise level.
The gymnasium and cafeteria also use daylighting. The team found that some teachers insisted on using artificial light in the gym even when daylight levels were more than sufficient.
Daylighting is provided by roof monitors with baffles to diffuse the light. Quality is excellent.
Green Strategies
Entry of Pollutants
-Locate outdoor air intakes away from pollution sources
-Avoid carpet and other hard-to-clean floor surfaces near entry
Visual Comfort and The Building Envelope
-Orient the floor plan on an east-west axis for best control of daylighting
-Choose interior and exterior glazing to maximize daylight transmission
Visual Comfort and Interior Design
-Design open floor plans to allow exterior daylight to penetrate to the interior
-Place primarily unoccupied spaces away from daylight sources
Maintenance for IEQ
-Design for easy access to HVAC components
-Specify routine maintenance for HVAC system and check performance of system
Water Cycle
Stormwater runoff was effectively collected and removed until a newly developed shopping center "neighbor" across the street was constructed. Currently, stormwater runoff is an issue with the school's adjacent residential neighbors, who are receiving the majority of the "overflow" water problems related to the new commercial construction affecting the school land and surrounding area.
The school specified water-efficient toilets.
Demand for Irrigation
-Use mulch to improve water retention
Energy Flows & Energy Future
Daylighting is the key element in the Durant Road Middle School design. It reduces energy use for lighting and reduces cooling load.
Overhangs and interior baffles shield all direct sunlight while providing better quality daylighting. State-of-the-art lighting controls and an energy management system were designed to interface with Wake County's energy management central station. The daylighting monitors are supplemented by artificial lighting through automatic (photocell) occupancy and lighting level sensors and controls. HVAC and lighting technologies allow individual teachers and management to select optimum lighting levels for each room.
Total reduction in energy use for lighting, cooling, heating, and ventilation at Durant School is 50 to 60%. (In a typical new school building in North Carolina, lighting accounts for approximately one-quarter of the total energy load.
South- and north-facing roof monitors provide daylighting to classrooms, cafeteria, gymnasiums, and other areas. There is a 30% overall increase in glazing for daylighting.
The building is oriented lengthwise on an east-west axis to optimize placement of the north- and south-facing daylighting monitors and to reduce heat gain.
The roof is equipped with a radiant barrier that blocks over 90% of the radiant heat.
There is low-e glazing throughout, for all low-view glass and clear double glass in the roof monitors.
High-efficiency lighting equipment and controls are used, including motion sensors and light-level sensors to automatically adjust conventional fluorescent lighting as needed.
An energy management system is installed. The ventilation system tailors fresh-air circulation to occupancy of the building instead of constant operation, which is typical of school buildings.
The reduced cooling load allowed use of a 350-ton (1.2 MW) chiller instead of the 400-ton (1.4 MW) chiller typically needed for a similar school.
Metrics
Materials & Construction
Materials selections of note include local brick and durable CMU.
The repetitive design of the Durant School offers easy and affordable construction as well as future flexibility. The choice of local and durable materials for the majority of the structure also minimizes future material wastes.
The building has an extensive recycling area for newspapers, cans, cardboard, plastic, etc. and has a minor composting program for the students.
The team was constrained in specifying greener materials due to "standard" items used by the school system.
Diversion of Construction & Demolition Waste
As part of the project's innovative design, specification language addressed the management of construction waste.
Green Strategies
Design for Materials Use Reduction
-Design and build for phased construction
Plan for Materials Longevity
-Use materials and systems with low maintenance requirements
Recycling by Occupants
-Design a physical in-house recycling system
Salvaged Materials
-Specify mulch made from materials removed during sitework
Transportation of Materials
-Prefer materials that are sourced and manufactured within the local area
Other Information
Cost data in U.S. dollars as of date of completion.
-Total project cost (land excluded): $12,330,986
-Total construction costs were $3.6 million under budget.
The energy cost reductions were between 22% and 64% over typical schools. With paybacks below three years, the long-term benefits for school systems are tremendous.
In North Carolina, a 125,000 ft2 (11,600 m2) middle school that incorporates a well-integrated daylighting scheme is likely to save $40,000 per year over what is typically constructed. And, if energy costs go up by 5% per year, the savings on just this one school over the next ten years would exceed $500,000.
Studies support the team's belief that daylighting contributes to improved student performance.
Although most teachers were pleased with the daylighting, a few continued to use artificial lights as well, overriding the lighting controls. This underscores the importance of training and obtaining buy-in from building users and providing automatically dimming fixtures that are not as noticeable to occupants. For example, although daylight is more than adequate in the gym during most school days, the instructor often keeps the HID downlights on to maintain a sense of "energy" in the space.
It is difficult to use green materials when the owner buys standard materials in bulk (such as paints) — school systems often have "standard" products that are used throughout their systems.
Project Team and Contact Information
| Role on Team | First Name | Last Name | Company | Location |
|---|---|---|---|---|
| Owner/developer | Ricardo | Gonzales | Wake County Public School System | Raleigh, NC |
| Structural engineer | Lysaght and Associates, Inc. | |||
| Civil engineer | Senior Environmental Consultants, Inc. |







