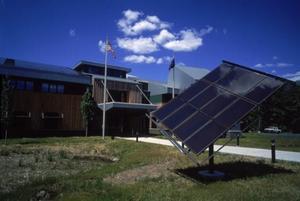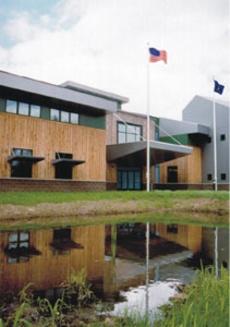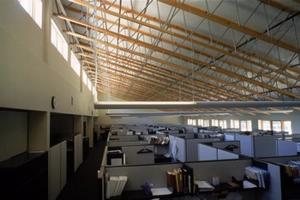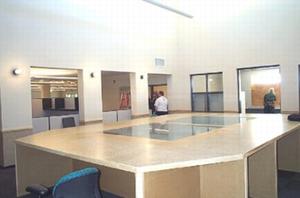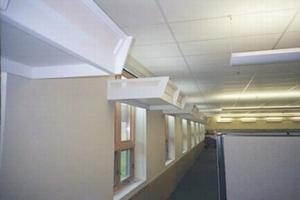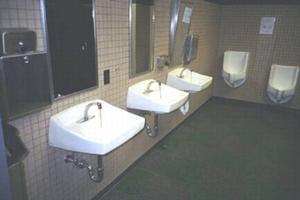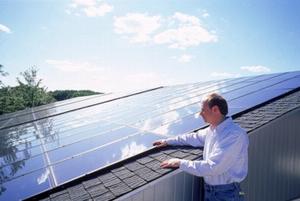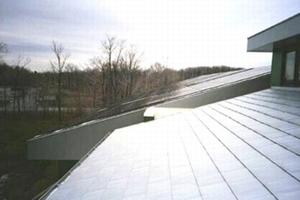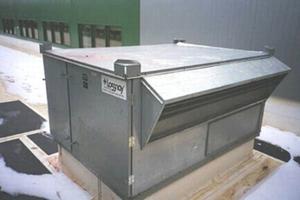DEP Cambria
Project Overview
The Pennsylvania Department of Environmental Protection's second green office building, Cambria, has more green features and a higher level of environmental awareness than PA DEP's first building—the South Central Regional Office Building. This 36,000 ft2 facility, designed for approximately 125 occupants, has collected data and documented many facets of its green design initiatives.
Regional/Community Design
Preferred carpool parking, a bicycle rack, and shower facilities for employees encourage alternative transportation programs and physical fitness activities. A natural gas fueling facility services alternative-fuel maintenance vehicles. The building is also located near a bus line.
Land Use & Site Ecology
Cambria's site selection, building placement, and parking layouts were integrated with existing site conditions in order to eliminate negative impacts on existing wetlands and to minimize the removal of existing trees.
The parking areas utilize grass planting pervious parking surfacing in order to minimize stormwater runoff. Impervious paving is limited to circulation aisles.
The exterior lighting design reduces light pollution. Required clearing of existing vegetation was limited to a maximum of 25 ft (7.6 m) from the building perimeter. The building is oriented along an east-west axis in order to maximize south and north solar exposures. High-albedo roofing materials and strategic planting of deciduous trees help reduce "heat island" effects. A significant portion of the site was left undisturbed. Indigenous plantings and other landscaping efforts resulted in no net increase in the rate of stormwater leaving the site.
Bioclimatic Design
Green Strategies
-Wall Insulation
-Achieve a whole-wall R-value greater than 25
Ground-coupled Systems
-Use ground-source heat pumps as a source for heating and cooling
Daylighting for Energy Efficiency
-Use north/south roof monitors and/or clerestories for daylighting
Photovoltaics
-Use a photovoltaic (PV) system to generate electricity on-site
Lamp Ballasts
-Use automatic-dimming electronic fluorescent lamp ballasts in conjunction with daylighting
High-performance Windows and Doors
-Use windows with a whole-unit U-factor less than 0.32 (greater than R-3.0)
Ventilation Systems
-Use displacement ventilation
Lighting Controls
-Use modulating photoelectric daylight sensors
Roof Insulation
-Achieve a whole-roof R-value of 25 or greater
Light & Air
Smoking is prohibited throughout the building.
All paints, adhesives, sealants, and coatings were selected to minimize VOCs and eliminate solvent-based products.
Floor-mounted air-distribution diffusers provide 100% ventilation efficiency. These diffusers also provide individually controlled thermal comfort: each occupant has the ability to control and vary the quantity of air delivered to his or her workspace. Operable windows are used throughout.
Building entrances are equipped with permanent floor mat systems which provide walk-off areas to help prevent particles from contaminating interior spaces.
Specifications include an IAQ management plan for construction that mandates protection and/or cleaning of ventilation systems and insures reduced levels of construction contaminants in the building prior to occupancy. The building is equipped with permanently installed indoor air quality monitoring devices for measuring humidity, temperature, CO2 levels, and VOCs.
Green Strategies
Thermal Comfort
-Provide occupants with the means to control temperature in their area
Visual Comfort and The Building Envelope
-Orient the floor plan on an east-west axis for best control of daylighting
-Use skylights and/or clerestories for daylighting
Visual Comfort and Interior Design
-Design open floor plans to allow exterior daylight to penetrate to the interior
-Select only white to midrange finishes to maximize reflectance of light
Visual Comfort and Light Sources
-Provide illumination sensors
Ventilation and Filtration Systems
-Provide occupants with access to operable windows
-Provide heat-recovery ventilation
Identification of Indoor Pollutants
-Review the Material Safety Data Sheet when evaluating construction materials
Reduction of Indoor Pollutants
-Use only very low or no-VOC paints
Water Cycle
Cambria's specified plumbing fixtures reduce aggregate water consumption to a level of water usage that equates to more than 30% less than the requirements of the federal Energy Policy Act of 1992.
The lavatories are equipped with extremely economical "push rod" automatic faucet controls that reduce water consumption by over 40% and minimize piping redundancies by mixing hot and cold water into single pipe supply lines.
The toilet rooms are equipped with waterless urinals that require no water supply or flush valves and minimize maintenance costs.
The landscaping requires no irrigation.
Energy Flows & Energy Future
Ground-source heat pumps are linked to a closed-loop, ground-source heat pump well field that provides HVAC heating and cooling supply as well as domestic hot water heating. Raised-access flooring provides an underfloor supply air plenum for displacement heating and cooling air distribution through floor-mounted air diffusers.
A 14.3 kW PV array mounted on south-facing sloped roofs provides 28% of the total energy costs. Several of these PV panels are mounted on solar tracking devices.
Heat recovery air-handling units provide ventilation make-up air separated from conditioned air, thereby allowing for conditioned air equipment to be shut off when not needed. Ventilation air is preconditioned through energy recovery, which also provides the necessary dehumidification for the system.
Fourth-generation design of light shelves on south-facing windows increases lighting levels by reflecting natural light deeper into interior spaces; at the same time, cooling loads are reduced by shading windows from exposure to summer solar radiation.
Site-specific reverse-baffle solar shading devices were designed to shade other south-facing windows from high-altitude summer sun while allowing low-altitude winter solar radiation to penetrate into interior spaces. Second floor south-facing windows are shaded via integral roof overhangs.
Lighting power density is reduced to an average of less than 0.75 W/ft2 (8 W/m2), which significantly reduces both electrical energy consumption and cooling loads. This was accomplished by integrating the following components: split task/ambient lighting scheme; indirect fluorescent lighting fixtures with T-8 lamps and electronic dimming ballasts controlled by light-level sensors; natural daylighting via clerestory window monitors; occupancy-sensored switching at workstations, toilet rooms, and conference rooms; roll-down solar shades and south-facing windows; compact fluorescent lighting fixtures with vertical lamp configurations; and LED exit signs.
Manufactured wiring distribution systems incorporate relocatable floor boxes mounted in access floor panels with quick-disconnect cabling to provide maximum flexibility for tele-data and power provisions. Such flexibility supports workstation reconfigurations and minimizes chum rate costs.
The building's thermal envelope achieves high-performance levels by integrating exterior walls constructed of highly insulating—R-30 (RSI-5.3)—EPS structural concrete wall forms; high-density fiberboard roof decking laminated with an interior reflective surface coupled with 4 in. (100 mm) of rigid polyisocyanurate insulation to provide a composite roof insulation of R-33 (RSI 5.8); pre-manufactured aluminum-clad windows which provide triple-glazed, low-e coated, argon-filled insulating glass with a whole-unit U-value of 0.29 (1.6 W/m2*C); storefront window fabrication including high-performance, thermally broken frames and triple-glazed, low-e coated, argon-filled insulating glass with a whole-unit U-value of 0.26 (1.5 W/m2*C); and a concrete floor slab on grade which is insulated with 2 in. (50 mm) of EPS rigid insulation.
This high-performance thermal envelope, in conjunction with space planning that locates no workstations directly adjacent to window walls, eliminated the need to design separate perimeter thermal zones and supplemental perimeter heating systems.
All of the above systems are integrated to achieve an annual energy consumption, as currently simulated, that exceeds the requirements of ASHRAE/IES Standard 90.1, 1989 by 30% and equates to less than 40,000 Btu/ft2 (450 MJ/m2).
Systems integration also reduced nominal cooling capacity to 52 tons (183 kW), which equates to only 658 ft2/ton (58 W/m2).
Building commissioning is specified according to the Bonneville Power Administration's Building Commissioning Guidelines. The building is equipped with permanently installed energy consumption monitoring equipment.
Metrics
Materials & Construction
Selection of building materials was based on the renewability of the resource, environmental effects associated with production of the product, and each product's recycled content and recyclability. Materials selection criteria resulted in specifying over 30% of building materials manufactured within 300 miles (480 km) of the project site.
Building plans include a centralized storage area for materials separation and recycling.
Diversion of Construction & Demolition Waste
The design of building and materials systems utilized modular dimensioning in order to minimize construction waste.
A construction waste management plan monitored recycling of cardboard, metals, concrete, wood, masonry, plastic, glass, gypsum board, insulation, beverage containers, carpet, and other materials during construction.
Green Products Used
-Permanent Concrete Forms
-Recycled-Content Structural High-Density Fiberboard Panels
-Recycled-Rubber Flooring
-Zero-VOC Interior Paints
-Wheatboard and another biofiber hardboard were used for wainscoting.
Recycled structural steel, recycled steel roofing shingles, and high-density fiberboard roof decking made from waste paper were used.
The heat-welded thermoplastic olefin (TPO) roofing system is mechanically fast, thereby minimizing solvent-based chemical adhesives. Unlike EPDM rubber roofing, this single-ply membrane is non-petrochemically based and white to minimize heat gain. The product selected is also non-brominated in order to eliminate chlorine-based chemicals and the production of toxic gas in the event of fire.
Fly ash concrete access flooring panels are integrated with high-density, solution-dyed, recyclable nylon carpet tiles.
Systems furniture partitions fabric was made from 100% post-consumer recycled plastic. This fabric outperforms conventional fabric in terms of durability and ease of cleaning; it is also 100% recyclable.
Exterior wood siding was sustainably harvested and milled from a local (not FSC-certified) source.
Flooring tiles are comprised of 100% recycled rubber. Strips cut from rolls of this material will also be installed to serve as resilient wall base throughout the project.
Engineered, acrylic-impregnated hardwood flooring needs to be only 3/8 in. (9.5 mm) thick. It consists of maple harvested from certified sustainable forests.
Solvent-free, water-based, non-VOC paint was used for most wall surfaces. Low-VOC, post-consumer recycled paint was also used.
Toilet partitions and exterior light shelves were made from 50% recycled polypropylene plastic.
The acrylic concrete sealer used is one of only a few available products that is non-petrochemical based; utilizing this product eliminates offgassing in the underfloor supply air plenum.
TJI floor joists and exposed open-web roof trusses were fabricated utilizing waste wood products, low energy consumption, minimal waste production, and recycled steel pipe webbing.
High-reflectivity ceiling tiles provide 10% more reflectance than conventional ceiling tiles, thereby augmenting indirect illumination and daylighting while providing improved acoustical properties through greater sound absorption and attenuation properties; this product consists of 75% post-consumer recycled material.
Recycled-content, formaldehyde-free cellulose insulation was utilized where EPS concrete forms were not used.
Long Life, Loose Fit
Design for Adaptablity
-Use an access floor to facilitate reconfiguring of spaces and cabling systems
Other Information
Privately financed by the developer/building owner.
Financing Mechanisms
-Procurement process: Design-build
Cost Data
Cost data in U.S. dollars as of date of completion.
-Total project cost (land excluded): $3,200,000
Cambria's construction costs came in at $93/ft2, with an additional $10/ft2 for sitework.
When the designers first proposed an upgrade to triple-glazed, double low-e windows from Visionwall, the developer balked at the $15,000 increase in cost. He was won over, however, when they were able to demonstrate that this upgrade would allow them to eliminate the perimeter heating zone for a savings of $15,000, downsize the heat pumps for another $10,000 savings, and gain $5,000 in additional leasable space due to the smaller equipment and ducts.
Project Team and Contact Information
| Role on Team | First Name | Last Name | Company | Location |
|---|---|---|---|---|
| Contractor (Design-build contractor/owner) | Miller Bros. Construction, Inc. | |||
| Electrical engineer (Electrical engineer, design-builder) | I. Ray | Zimmerman | ||
| Commissioning agent | Brian | Toevs | 7 Group | |
| Energy consultant | Marcus | Sheffer | Energy Opportunities | |
| Mechanical engineer | John | Manning, PE | Phoenix Geothermal Services | |
| Environmental building consultant | Seven Group | |||
| Civil engineer | Edward | Davis, Sr., PE | WJP Engineers |









