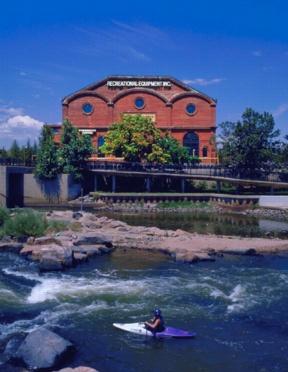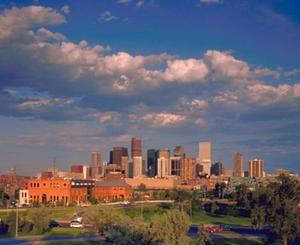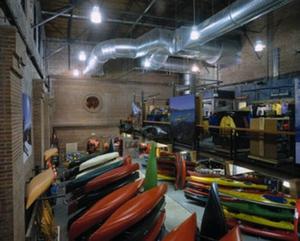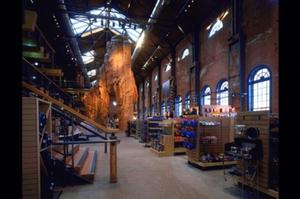REI Denver Flagship
Project Overview
With 1.7 million active members, REI is the nation's largest consumer cooperative. REI's Denver Flagship, used as a retail store as well as a restaurant and assembly space, is housed in the historic 1901 Denver Tramway Powerhouse Building. The building is listed in the U.S. Department of the Interior's National Register of Historic Places.
In line with REI's adventurous history, the Denver Flagship houses a mountain bike trail, climbing pinnacle, and a cold chamber for testing and comparing recreational gear.
Design & Innovation
The reuse of a historic building enabled REI to save materials as well as significant energy involved in demolition and new construction. The building was designed to use 30% less energy than Colorado building energy codes mandate.
Regional/Community Design
The REI Flagship is located near a bus line as well as a bicycle trail, encouraging appropriate transportation and enabling REI to provide less parking space than would usually be required. REI provides bicycle lockers, shower and changing facilities, and free RTD EcoPasses for all employees. This is in keeping with REI's focus on recreation, health, and fitness.
Land Use & Site Ecology
In addition to limiting available parking space, REI was able to move half of the space deemed necessary underground, reducing impervious surfacing and contributions to the heat island effect.
Landscaping was seen as a critical piece of the store, serving as a testing site for boots, shoes, bikes, and even kayaks.
Materials & Construction
REI's Denver Flagship is housed in a Denver landmark. The brick building served for 50 years as the power plant for Denver's trolley system. More recently, it housed the Forney Transportation Museum's collection of train cars.
Much of the original structure was left intact. Even details were restored when possible; the design team restored 30 original windows and designed new ones to match.
Green Products Used
-Recycled-Content Porous Pavement
-Reclaimed Timbers
Green Strategies
Building Deconstruction
-Reuse existing structure
-Identify items to be reused from existing structure
Design for Materials Use Reduction
-Consider exposing structural materials as finished surfaces
Additional Images
Project Team and Contact Information
| Role on Team | First Name | Last Name | Company | Location |
|---|---|---|---|---|
| Contractor | Hensel Phelps Construction Co. | Greeley, CO | ||
| Lighting designer | J. Miller & Associates | Seattle, WA |









