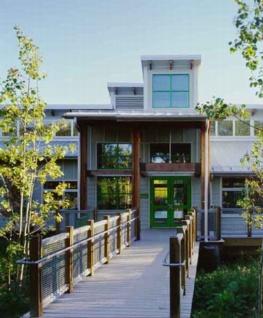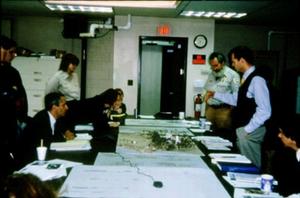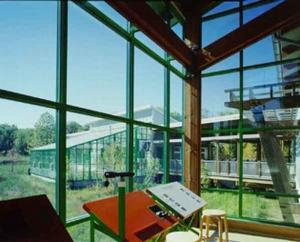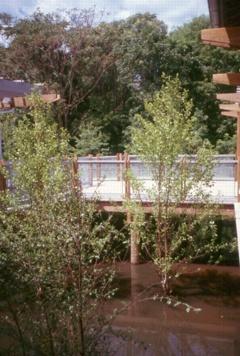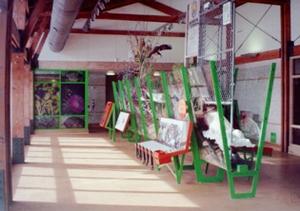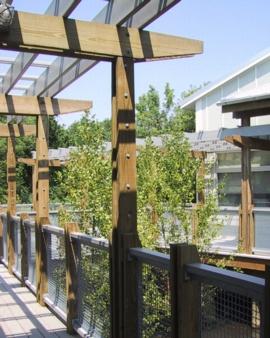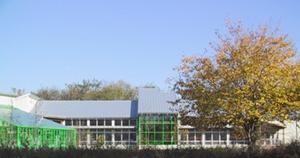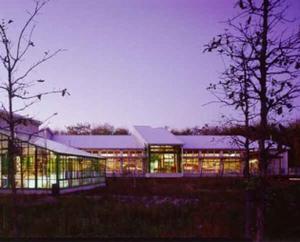Cusano Center at Tinicum
Project Overview
The Cusano Environmental Education Center (CEEC) is located at the John Heinz National Wildlife Refuge at Tinicum in Philadelphia. The project consists of two buildings—a classroom building and an exhibit building—linked by a boardwalk. A third building, for administrative offices, will be constructed in the future. The CEEC's three main goals are: preserving and restoring Tinicum marsh, promoting environmental education, and providing visitors with an opportunity to study wildlife in its natural habitat.
The mission of the CEEC is to demonstrate, within an urban setting, the importance of the natural world to human quality of life and to inspire visitors to become responsible stewards of the environment. In support of this mission, the designs for the site, building, and exhibits have been closely integrated to uphold the principles of sustainable design.
The key sustainable design attributes of the CEEC plan focus on energy, construction materials, and water use. In addition, the educational and interpretive goals of the CEEC were given high priority in the building design.
Design & Innovation
Predesign
The "client" for the CEEC is composed of two organizations: the National Fish & Wildlife Foundation and the U.S. Fish & Wildlife Service, that will both ultimately operate the facility. Prior to selecting the design team, an innovative collaborative process was undertaken to develop the program and theme for the CEEC. This process gathered a core group of Refuge users, Refuge staff, environmentalists, educators, local residents, birdwatchers, and other stakeholders who worked for nearly a year to produce a Program Identification Document (PID).
Using the PID, the design team and core group met frequently during an initial predesign phase. These meetings were used to build consensus on key issues such as the facility site location, stormwater management, extent of grading, on-site wastewater treatment, landscaping, building configuration, and building materials.
Design
The principal design consultants—architects, landscape architects, and exhibit designers—met in multiple design charrettes to integrate the work of their individual disciplines with the goal of a sustainable facility that would tell its story to all visitors. Although reaching consensus among a large number of entities is not always easy, the design now reflects the contribution of all involved parties.
Regional/Community Design
This piece of wilderness in an urban context provides the opportunity for school children and urban dwellers to experience an oasis in the middle of heavy development. All efforts were made to restore the land to its original state before it became a dumping ground for old tires and debris. The landscape is integrated into the building and vice versa so that the experience is magical in terms of submergence into an environment that many inner city dwellers have never seen. Natural swales and site-drainage patterns were respected by inflecting the building shape to acknowledge and celebrate these flows. A series of boardwalks and decks connect the building to the land and the greater refuge.
A multi-purpose room serves the community during off hours. Many school groups and organizations use the multi-purpose room, classrooms, and lunch area. An extensive signage system and brochure help visitors understand the green initiatives designed into this project. The exhibit design coordinates this effort, leading to a greater understanding of the land and this special place. The selected site is within a quarter mile of three public bus routes and one commuter rail station. Bike racks are provided at the front door.
Land Use & Site Ecology
The John Heinz National Wildlife Refuge at Tinicum is located in the Tinicum Marsh, the largest remaining freshwater tidal wetland in Pennsylvania. Because the Refuge is a wetlands site, responsible water use is a major theme of the site design. A number of advanced ecological stormwater management techniques are used in the parking areas, including porous paving systems and bioremediation plantings to cleanse parking lot runoff. In combination with a series of landscaped basins and meadows, the porous paving permits stormwater to percolate gradually back into the soil, recharging the groundwater. Rainwater is collected from the building roofs and stored in rain barrels for use in the exhibit and as irrigation.
The CEEC provides facilities to bring visitors into the Refuge and introduce them to the magic and mystery of the marsh and its surroundings. The site improvements at the entrance road, in parking lots, and surrounding the new building were made with the intention of returning disturbed land to the more complex natural habitats of pre-industrial Tinicum, including small, shallow wetlands and rich fields. By reestablishing the natural processes necessary to sustain each ecosystem, the landscape at the CEEC provides a living demonstration of humans coexisting in harmony with natural systems.
Bioclimatic Design
The building configuration is long, thin, and oriented generally east-west to maximize potential for daylighting, natural ventilation, and solar heating. The Marsh Machine greenhouse should produce more heat than it needs on sunny winter days. This excess heat will be vented into the classroom building. Trellises and overhangs shade the south-facing windows in the summer, while allowing views out and indirect daylight in.
Light & Air
A combination of natural and mechanical ventilation helps provide a healthy interior environment for staff and visitors. Additionally, interior finishes were selected for their low toxicity.
Effective daylighting enhances the Cusano Center's indoor environmental quality.
Outdoor Pollution Sources
-Use least-toxic pest-control before and during construction
Visual Comfort and The Building Envelope
-Orient the floor plan on an east-west axis for best control of daylighting
-Incorporate light shelves on the south facade
Visual Comfort and Interior Design
-Select only white to midrange finishes to maximize reflectance of light
Ventilation and Filtration Systems
-Provide occupants with access to operable windows
Design for optimum cross-ventilation through window placement
-Specify ventilation rates that meet or exceed ASHRAE Standard 62-1999
Distribution Systems
-Keep air supply and return vents clear of obstruction
Isolation of Indoor Pollutants
-Protect workers from exposure to glass fibers
Water Cycle
Water conservation is accomplished through greywater reuse, rainwater harvesting from roofs for irrigation, and landscaping with water-efficient plants.
The Marsh Machine, an ecological wastewater treatment facility, consists of an artificial marsh or wetlands system contained within a greenhouse structure. Wastewater passes through a series of beds and tanks that utilize natural plants and organisms to filter and purify the water. The resulting effluent can be recycled for flushing toilets or discharged onto the land for irrigation. This dynamic demonstration of the cleansing power of a marsh and the highly visible recycling of the water make a strong statement about the preciousness of water.
Energy Flows & Energy Future
The exterior envelope of the CEEC is well-insulated and tight. The roof consists of "stressed-skin" panels, that is, a sandwich of insulating foam between two layers of oriented-strand board. The windows are aluminum-clad and wood-framed, with low-e insulated glazing. Cellulose insulation was used in the walls. The floor is also insulated with fiberglass batts above the crawl space.
A geothermal heat pump system is used to provide mechanical heating and cooling at the CEEC. This system was selected because it uses a minimum of off-site generated energy, makes use of (but doesn't deplete) the groundwater on site, requires no noisy exterior condensing equipment, and has low life-cycle costs.
All major spaces have been configured to encourage natural ventilation. Most spaces have operable windows on at least two sides for cross-ventilation. Operable clerestory windows and high vents permit natural ventilation. West-facing windows were minimized and properly shaded to reduce summer overheating.
The design maximizes daylighting to reduce the use of electric lighting (and resulting cooling needs). Clerestory windows, light colors, and an open plan enable daylight to make a significant contribution to illumination requirements. Occupancy sensors and two-stage switches are used where appropriate to control lighting.
Metrics
Materials & Construction
The building structure makes significant use of salvaged timber and engineered lumber. The use of salvaged wood greatly reduces the energy and resource costs of wood. Salvaged timbers are often cost-competitive with new timbers, and are often stronger and more beautiful.
The exterior wall cladding is cement-fiber composite siding, which has an extremely long life and uses few natural resources to produce. The framing lumber in the walls was specified as "certified from a well-managed forestry operation." The wall insulation is wet-spray cellulose. The use of stressed-skin panels in the roof permits a more efficient roof-framing system using fewer members due to their inherent structural qualities.
A number of recycled-content products were specified for the CEEC, including toilet partitions, wood and tile flooring, drywall, and steel studs. The exterior decks, trellis, and sun shades are a combination of recycled plastic lumber and a wood-fiber / recycled-plastic composite.
Long Life, Loose Fit
Plan for Materials Longevity
-Use fiber-cement siding
Other Information
This project was a public-private partnership of the National Fish & Wildlife Foundation and the U.S. Fish & Wildlife Service that permitted the donations from individuals and foundations to fund the project. At least one source of funding required a third-party review of the sustainable features prior to releasing funds.
Cost Data
Cost data in U.S. dollars as of date of completion.
-Total project cost (land excluded): $5,000,000
Initial project cost, including all three designed buildings with a total area of 18,000 ft2, was $5,000,000. Two of the three buildings, totaling 13,000 ft2, were constructed by January 2001 at a cost of $3,400,000.
The integration of building and site was a major goal of design and has succeeded in the built project; the building feels like it belongs in its location. We also believe the design succeeds in incorporating a variety of different materials with green characteristics (recycled content, certified wood, renewable materials, local materials, etc.) without seeming to be either a hodge-podge or too "weird." Public response has been very positive.
We were less satisfied with the cost and difficulty of procuring many of the green materials and, especially, the building envelope. We would like to develop more economical ways to improve the thermal envelope.
Additional Images
Project Team and Contact Information
| Role on Team | First Name | Last Name | Company | Location |
|---|---|---|---|---|
| Landscape architect | Andropogon Associates | |||
| Marsh Machine | Applied Water Management | |||
| Energy consultant | Bruce E. Brooks & Associates | Philadelphia, PA | ||
| Civil engineer | Cahill & Associates | |||
| Exhibit Designers | Chermayeff & Geismar | |||
| Lighting designer | Clanton Engineering, Inc. | Boulder, CO | ||
| Energy Consultant | Donald Prowler & Associates | |||
| Owner/developer | Sara | Nicholas | he National Fish & Wildlife Foundation | Washington, DC |
| Owner/developer | Dick | Nugent | United States Fish & Wildlife Service | Philadelphia, PA |








