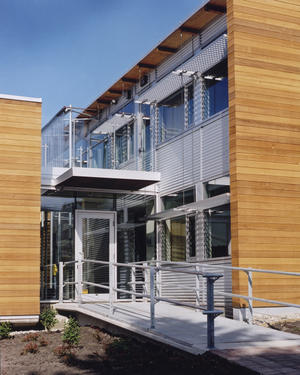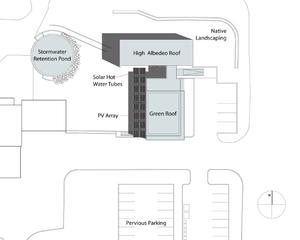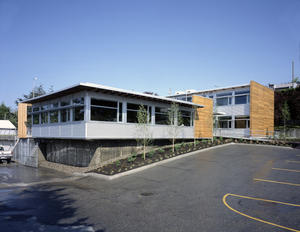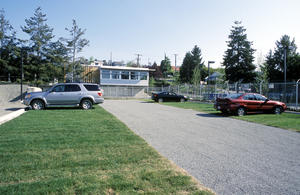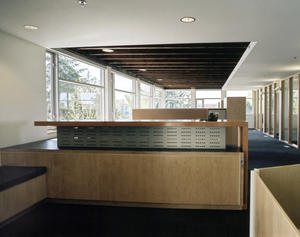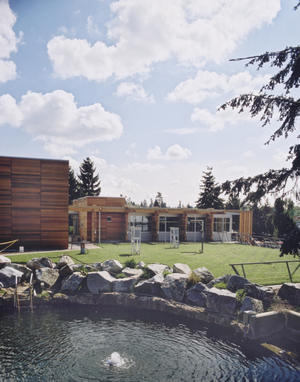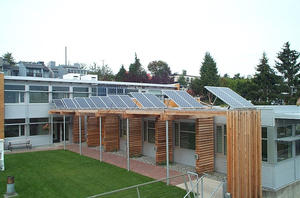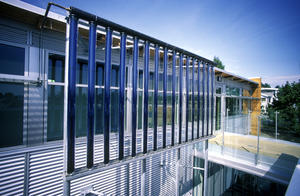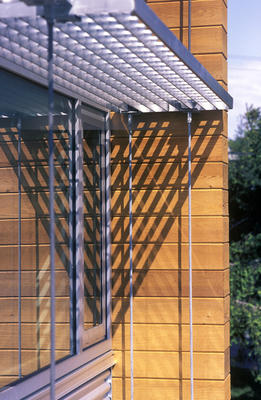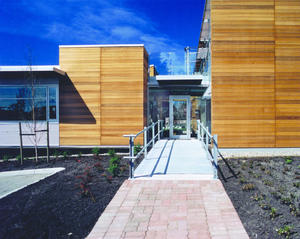City of White Rock Operations Building
Project Overview
The City of White Rock Operations Buildings, in White Rock, British Columbia, is built on the site of the original operations building in a predominantly single-family residential neighborhood. An abandoned wastewater treatment plant's concrete clarifiers and pump house are used as a foundation for the facility.
The mandate of the City of White Rock was to make their new Operations Building as environmentally sustainable as reasonably possible, in accordance with the City's own policy of promoting Green Strategies in all their developments and planning initiatives.
Design & Innovation
Predesign
The client’s RFP was clear in its requirement that the design team deliver the City a “green” building. Key to meeting the client's desire, an integrated design process meant the full consultant team was involved in the design process from the outset of the design and contributed to all major design decisions.
Design
Throughout the design process, decisions on systems were debated, and options were modeled to ensure the systems incorporated into the project were the best fit for the site, the program, and the client. The sustainable strategies were measured against the LEED(R) Rating System, which assisted the design team in the execution of the different strategies.
Construction
Throughout the construction process, the verification of the design intent was documented. As part of the LEED certification process, each credit had to be documented and many of these were dependent on the final execution of the design, not just the design alone. Documentation throughout the construction process included collection of weigh bills, the photographic documentation of construction practices, and the collection of material suppliers’ product literature. Throughout construction, the contractor worked with the design team to ensure that the requirements and the intent of each LEED credit were met and that adequate documentation was provided. As such, the construction phase was much more collaborative than was ever anticipated.
Commissioning
Upon construction completion, commissioning was carried out to ensure that systems were operating according to the design intent.
Regional/Community Design
The White Rock Operations building was built on the site of the original Operations building. The new facility used existing foundations from the original building and buried concrete walls from a decommissioned sewage treatment plant which originally occupied the site. A site study performed by other architects several years earlier recommended avoiding the portion of the site which was previously the sewage treatment plant, because of the “unknowns related to this area.” Our consultant team, however, saw the abandoned tanks as an asset. The works yard is a sloping site situated in a residential neighborhood. The works yard is well screened from the street by mature landscaping, and the situation of the new building minimizes any effects on the neighbors' views.
Community Connection
The Operations Building is not a “public facility” in the same way a building such as a library is, so public spaces are not incorporated into the design. It is, however, located in a predominately single-family residential neighborhood, so the building has been designed to fit into this context. The program of the building is split into two separate pavilions. The building materials are residential in nature, and the detailing of the building is simple and clean; while simple, elegant, and attractive, the structure was not meant to demand attention.
On-site parking is sufficient for the staff and does not exceed the City’s parking requirements. Preferred parking stalls are reserved for carpool vehicles. Secure and weather protected bike parking is provided, and the facility provided both men’s and women’s showers and change rooms.
Land Use & Site Ecology
Landscape design included dramatic increases in open space around the building through the reduction of paved area on the site. 4,050 ft2 of paving was returned to nature. 4758 ft2 of parking surface was replaced with grass/gravel pave. Planting throughout the site makes use of local drought-tolerant plantings, some of which were relocated from another site redevelopment where they would otherwise have been destroyed. A planted roof over the office pavilion further reduces the site’s discharge of rainwater into the City storm system.
Bioclimatic Design
With the building form somewhat predetermined (the building plan reflects the plans and geometry of the existing buried tank walls on site), treatments used (the amount and location of glazing and solar protection) responded to the structure’s orientation relative to the daily and annual solar path. As a result, north elevations have less than 5% glass, and office areas (to the south) have walls with 50% glass. East-facing windows are protected by a large roof overhang and deciduous trees. Trees provide solar protection through the summer heat and admit winter sun in the morning. South windows are protected by a roof overhang and solar shades. West-facing windows are screened using a trellis that supports vines. Building materials were selected for their appropriateness to the building typology, the region, and it’s climate.
This small facility effectively combines a variety of green strategies. To gauge the success of these strategies, the LEED(r) green building rating system was utilized, and the aggressive goal of a Gold certification was set and achieved.
A green roof reduces heat gain in the environment, and natural ventilation eliminates the need for air conditioning. Solar hot water tubes provide heat for the building. Thermal energy in stormwater diverted into a detention tank from city streets is used to augment heating for the facility during the winter and assist in cooling during the summer. The City purchased green power certificates to augment its onsite photovoltaic power generation. Extensive daylighting reduces electricity use and connects occupants to the outdoors.
Waterless urinals and low-flow faucets are used throughout the facility. Stormwater is diverted to a detention facility, and used for flushing toilets and washing City vehicles. A pervious parking lot allows infiltration of water into the ground.
Materials were selected for their low impact on the interior environment, regional manufacturing, recycled content, and long-term viability. 97.75% by weight of the demolition waste was diverted from the landfill.
Light & Air
The White Rock Operations building is largely a low-tech building. The environmental solutions are more often passive, rather than mechanical, in nature. For this reason, there exists a strong reliance on the outdoor environment for the comfort and viability of the interior spaces. Following on this approach, the occupied spaces of the building have been designed with large expanses of glazing and operable windows. This window system provides the majority of the interior lighting and ventilation. Workspaces are all adjacent to windows to maximize occupants’ ability to control their environment and afford the occupants access to views to the outdoors. Each workstation is furnished with quality task lighting, which allows the overall ambient light level to be reduced and allows occupants a wider range of interior environmental options and, therefore, greater control over their work environment.
Water Cycle
Water conservation was a major design criteria for the City’s new Operations building. A number of strategies were implemented in an effort to reduce the potable water use:
-Highly efficient, water-conserving plumbing fixtures were used.
-Waterless urinals were used throughout the complex.
-Stormwater is collected and used to service all toilets for sewage conveyance, to wash city vehicles, and to irrigate the landscaping. No potable water is used for outdoor applications.
-Drought-tolerant plantings were selected to minimize the need for irrigation.
-One of the decommissioned sewage treatment tanks was excavated and upgraded to become a holding tank for stormwater that was diverted from streets up the hill, north of the building site.
Through these combined efforts, it is anticipated that approximately 455,000 imperial gallons of potable water will be conserved annually.
Metrics
Energy Flows & Energy Future
We anticipate energy performance will be 60% better than the Canadian Model National Energy Code, and 55% better than ASHRAE 90.1-1999. Energy performance achieved through a number of strategies.
Passive strategies:
-Roof overhangs, solar shading, a trellis, and plantings reduce solar gain.
-Increased insulation and reduced opening on the north face reduces heat loss.
-Operable windows provide natural light, ventilation, and reduction of cooling loads (no mechanical air conditioning is used).
-Glass walls separate enclosed offices from the open office areas, allowing the exchange of daylight and reducing the need for artificial lighting.
-Office area designed as a narrow bar so all occupants sit adjacent to operable windows, providing natural light and ventilation.
Active systems:
-Solar hot water tubes convert solar energy into hot water. Radiant in-floor heating allows for low temperature requirements for heating. Thus, the solar tubes serve as the building's primary source of heat.
-A high-efficiency boiler supplements the solar hot water system.
-A heat exchanger reclaims heat energy from stormwater held in an outdoor retention tank.
-A solar-panel array demonstration project generates approximately 5% of the building’s energy.
-Occupancy sensors limit waste of electricity in unoccupied areas.
-Task lighting at workstations allows for the reduction of overall ambient light levels.
Energy Security
Security or dependability of the building's energy supply was addressed in two ways on the White Rock Operations building. Firstly, the building utilizes a number of low-tech strategies and technologies, reducing the dependency on energy from off-site sources. Secondly, this building is designed as a post-disaster building. The site is serviced by an on-site emergency generator, so the building will be able to function independent of the grid. The City of White Rock bought green power certificates for all of the remaining annual energy requirements.
Metrics
Materials & Construction
Material selection was made using the following criteria:
-Impact on the interior environment – Reduction of VOCs and related material offgassing. All paints, sealants, adhesives, carpets, and composite woods meet the LEED criteria for low emitting materials.
-Location of manufacture – Where possible, materials manufactured locally were selected in an effort to reduce energy consumed in the transportation of building materials. As a result, more than 31% of the building materials were procured from manufactures within 500 miles of the construction site. Of those materials, 75% were harvested within 500 miles of the site.
-Use of recycled materials – Selecting building products containing recycled material was achieved through the use of flyash in the concrete mix, rubber flooring, gypsum board, carpet, etc. In total, 8% of the building products contained either post-consumer waste, post-industrial waste, or a combination of both.
-Long term viability of material – Materials were selected for their durability and quality, extending the useful life of the building.
-Building materials selected were appropriate to both the building typology and to the region and its climate. The wood-frame building includes reclaimed timbers and roof decking. The building is clad in locally harvested and manufactured West Coast cedar. The trellis screening the west-facing office pavilion is constructed of recycled telephone poles, speaking to both our sustainable approach to the building and to the industrial nature of the works yard.
Diversion of Construction & Demolition Waste
A concerted effort was made to eliminate waste related to construction. Recycling bins were set up for materials such as wood, metal, glass, asphalt, and concrete. 98% of all construction waste (based on weight), was reused or recycled and diverted from the landfill.
Long Life, Loose Fit
While the building was designed for a specific user and their particular needs, long-term function and durability were incorporated into the building design. The Operations Building was designed to be a post-disaster structure, which means even after a major seismic event, the building will still be safe for occupancy. The materials were selected for durability. Surfaces that will take constant abuse, such as the transaction counter in the office, were made of solid materials; in this case recycled timber was used.
The office was designed using an open office concept for long-term flexibility. The building design allows it to maintain a very comfortable environment with passive systems. As such, the mechanical systems are minimal and where they exist, they are exposed for easy access and maintenance. It is anticipated that this building should have a productive, functional life of at least 100 to 150 years.
Other Information
Through the Canada / British Columbia Infrastructure Program, a joint Federal and Provincial fund which supports green infrastructure, the City of White Rock received CA$898,000 in funding. Other sources of funding came from the federal CBIP (Commercial Building Incentive Program) incentive, which pays for additional design efforts required to assist the design team in achieving reduced energy consumption. The REDI Grant sponsored by the NRCan (Natural Resources Canada) provided funding to the project for the study of a variety of design strategies, which could improve the environmental performance of the building.
The total project cost (land excluded) was CA$1,200,000.
In addition to supplementary funding sources, the design incorporated several energy reduction strategies with relatively short payback periods, a key issue for the building’s owner. Energy efficient strategies for mechanical and electrical systems will reduce energy consumption by more than 40% and will save approximately CA$5,000 per year. The additional cost for high-efficiency systems will be paid for in just 11 years, after which these strategies will continue to provide operational savings to the client. Energy conservation strategies that contribute to the energy savings include high efficiency light fixtures; occupancy sensors; low ambient lighting, supplemented by individual task lights; solar screening; additional insulation; solar tubes for hot water generation; a low-energy-consumption heat-pump system; and an efficient hot water tank.
Although our firm has been designing green buildings for more than ten years, the White Rock Operations Building was the first building we took through the LEED certification process. Most of the lessons learned relate to the certification process:
-Begin the LEED process and calculations early in the design process;
-Review LEED credit interpretations early and regularly for familiarity with the certification process;
-Review accepted LEED Innovation credits for applicability on the project at hand;
-Work closely with a general contractor and the subtrades, providing them with guidance and precise explanations of the requirements, especially LEED documentation, from the beginning of the Tender process.
Additional Images
Project Team and Contact Information
| Role on Team | First Name | Last Name | Company | Location |
|---|---|---|---|---|
| Structural engineer | Paul | Fast | Fast + Epp | Vancouver, BC Canada |
| Mechanical engineer | Blair | McCarry | Keen Engineering Co., Ltd. (now Stantec, Inc.) | |
| Electrical engineer | Glen | Granstrom | Flagel Lewandowski | |
| Landscape architect | Lena | Chorbik | Wendy Grandin Viewpoint Landscape Architects Ltd. | |
| Cost consultant | Liam | Murray | Helyar & Associates | |
| Contractor | Marvin | Kale | KDS Construction, Ltd. |










