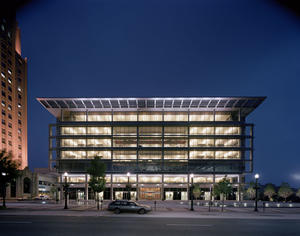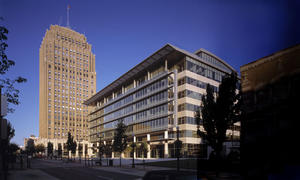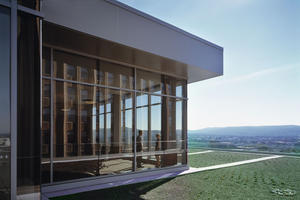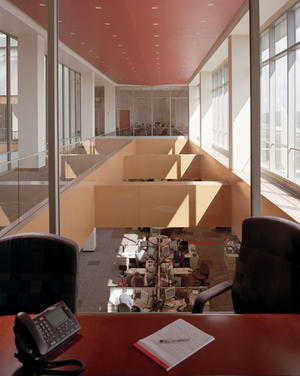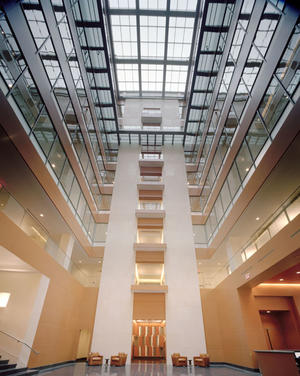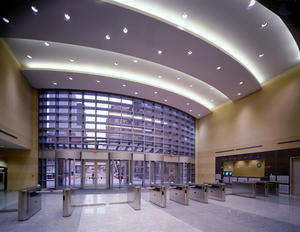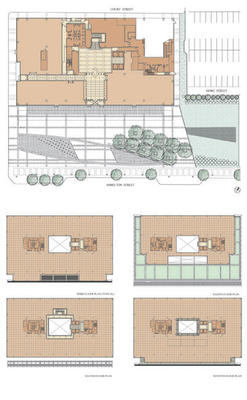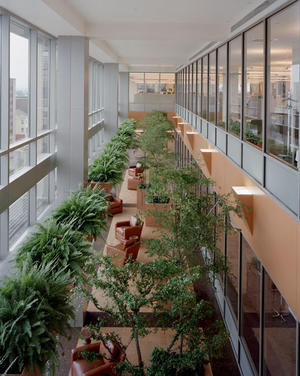The Plaza at PPL Center
Project Overview
The Plaza at PPL Center, an urban office building, was designed and built in 18 months on a suburban real-estate budget. Located in the center of Allentown, Pennsylvania, this eight-story building is the first new downtown office development in more than 25 years and represents a major commitment to the City by the building's tenant, the PPL Corporation, a regional energy company. While the PPL Corporation occupies most of the building, the owner, Liberty Property Trust, developed one floor as speculative office space, and the plaza level of the building includes retail storefronts.
Design & Innovation
Located in downtown Allentown on a previously-developed site, the building sits at a major public transportation node and forms a new public plaza at one end of the City's main business corridor. The highly transparent south façade animates the street scene and metaphorically opens to public view the activity inside. The building is a catalyst for economic development in the center of Allentown's business district.
A dramatic eight-story central glass atrium brings natural light deep into the core of the building, while extensive perimeter glazing provides abundant daylight to, and views from, all building spaces.
Carbon dioxide sensors insure that fresh air is supplied to each building area as needed, and zero-emitting or low-VOC paints, adhesives, sealants, carpet, and composite wood were used throughout. Two two-story, plant-filled winter gardens along the south façade of the building provide unique workspaces, bring daylight deeper into the floor plates, control glare, and improve indoor air quality.
The design integrates environmental moderation and control into the fabric of the building with high-performance glazing, brises-soleil, and a vegetated roof. The building's energy demand is more than 30% lower than code requirements, its water use is 45% below code requirements, and its construction materials contain over 20% recycled content.
Predesign
The predesign process established a LEED(R) Gold rating as a target benchmark for project performance, and focused the design team immediately on pursuing integrated design solutions to reducing energy and incorporating landscape and urban-design measures into the project. Given the extremely challenging schedule and budget, the project team also made an early, fundamental decision to pursue its goals by employing as many best-practice conventional building technologies as possible, rather than pursuing fewer higher-performance, less familiar, and more design-intensive building technologies.
Design
During the design phase, all project members, including the contractor, participated in all design meetings, making it much easier to quickly assess and implement unusual design elements such as a vegetated roof, the central atrium, ice storage HVAC systems, and high-quality daylighting. To meet the tight design and construction schedule, the design team moved quickly through basic design phases and deferred design fine-tuning to the early stages of construction.
The development of a "basis of design" document during the early commissioning process brought about many significant building-systems changes to better allow for multiple building tenants and energy sub-metering. More than 200 design changes or addition items were addressed in the process of completing the basis of design document and preliminary design review.
Construction
During construction, all design team members continued to participate in sustainable design aspects of the project. The contractor appointed a site manager specifically responsible for managing all construction related to sustainable design.
Commissioning
Because the building systems were all done on a design-build basis, the building systems were designed from the beginning with commissioning and ease of control in mind. The independent commissioning process brought a useful peer review to the systems design that helped in allowing the building systems to operate and meter each floor independently.
Regional/Community Design
The Plaza at PPL Center balances commercial development with good urban design. Occupying a previously developed, urban site, the project fits a large mixed-use office building and a one-acre urban plaza into a tight site. The PPL Energy Company, whose campus sits across the street, had the option of moving all operations to a new single-building suburban development, but chose instead to invest in the redevelopment of the City's center, where the new Plaza building could take advantage of existing urban infrastructure, company structured parking, and the public transportation hub adjacent to the site. This site allowed the project to participate in a state program of focused urban economic development.
Community Connection
The building supports bicycle and pedestrian commuting by offering covered bicycle storage for 5% of building occupants and locker rooms with showers for use by all employees. No new parking was built for this building as an existing parking structure already serves the area; that structure was retrofitted with 24 electric-vehicle recharge stations to support alternatively fueled vehicle use. All lines of the regional bus system stop within one block of the building, and most stop at the building’s side entrance, allowing for easy access by public transportation.
The first of the building's retail areas has been occupied by a bank branch that has been designed to achieve LEED certification for Commercial Interiors.
Land Use & Site Ecology
The building occupies a previously developed urban site and provides a dedicated three-quarter-acre public plaza in front of the building for use by building occupants. The plaza is mostly hardscape to support use for occasional community events and includes two fountain areas in which kids and adventurous adults play. A small landscaped side lawn and trees in the plaza were designed to thrive without permanent irrigation. The lower building roof is vegetated to retain and filter a portion of the building’s rainwater. All site stormwater is filtered to remove debris, oil, and more than 80% of suspended solids. The landscape plantings and hardscape surfaces were selected for easy care without potential stormwater contaminants like phosphorus.
Bioclimatic Design
The Plaza at PPL building responds formally to both its site and its region. By locating the building to the north side of the site, behind the south-facing plaza, the building allows daylight to reach the main facade at all levels all year. The facade brise-soleils shade the building from much of the direct sun while allowing in diffuse cool daylight. The location of the building behind the plaza also positions it to receive beneficial overshadowing by the adjacent 25-story office tower, which completely blocks out low-angle, late-afternoon, winter sun. This sunlight would otherwise create glare conditions within the building.
In plan, the building opens itself vertically to the sky through a large central atrium, which floods the interior of the building with daylight and allows for uniform two-sided daylighting of the building’s upper floors. While the east, west, and north facades have strip windows to balance daylight and energy demands, the building’s south façade is fully glazed to maximize views over the low ridges to the south of the city and to foster the sense of connectedness with both the community’s main business street and the more distant natural landscape.
Light & Air
Sensors monitor carbon dioxide levels within the Plaza, ensuring that fresh air is supplied directly to each building area as needed. Interior finish materials including paints, carpets, adhesives, sealants, and composite wood paneling were selected for low emission of VOCs, urea-formaldehyde, and other contaminants, and all building spaces were flushed with 100% outdoor air for at least two weeks before occupancy.
Abundant natural light enters all areas of the building through extensive glazing on all facades and through the central atrium. The interior of the building is organized such that all office areas maintain direct line-of-sight views out of the building. Two-story plant-filled winter gardens along the south façade of the building provide unique workspaces for the occupants, bring daylight deeper into the building plan, control glare, and improve indoor air quality. Open-plan building areas have zone temperature, light, and daylight controls, all accessible to occupants, while personal offices have individual temperature and light controls.
Thermal Comfort
-Use glazing with a low Solar Heat Gain Coefficient
-Provide occupants with the means to control temperature in their area
Visual Comfort and The Building Envelope
-Choose interior and exterior glazing to maximize daylight transmission
Visual Comfort and Interior Design
-Design open floor plans to allow exterior daylight to penetrate to the interior
Ventilation and Filtration Systems
-Design ventilation system to exchange both heat and humidity between incoming and outgoing air
Elimination of Indoor Pollutants
-Use finishes that are easy to clean using mild surfactants and water
Reduction of Indoor Pollutants
-Use only very low or no-VOC paints
-Avoid wood products made with urea-formaldehyde binder
Water Cycle
Because the project is located atop a limestone ridge prone to subterranean erosion, on-site water infiltration and storage were limited to minimize the risk of local sinkhole formation. Instead, the project focused on reducing potable water use throughout the project. Within the building, waterless urinals and sensor-controlled faucets reduce annual potable water use to more than 45% below code requirements. Outside, the plaza fountains retain rainwater to replenish evaporation losses.
Waterless Fixtures
-Specify waterless urinals
Runoff Reduction
-Design a green roof system
Low-Water-Use Fixtures
-Use automatic faucet controls for lavatories
Demand for Irrigation
-Select plants for drought tolerance
Metrics
Energy Flows & Energy Future
The Plaza at PPL Center is an energy efficient building, designed to exceed the ASHRAE 90.1-1999 energy requirements by more than 30%. During the first nine months of operation, energy data show that the building (at 85% occupancy) used only 70% of the energy predicted, which is roughly equivalent to exceeding ASHRAE requirements overall by 50%.
Energy efficiency begins with the building envelope, where brises-soleils and canopies shade the south façade of the building, and high-performance glazing, walls, and roofs reduce conductive gains and losses. Abundant natural light allows lighting controls to reduce lighting energy more than 30% during the day, while occupancy sensors further reduce lighting energy in support rooms without daylight. HVAC systems further contribute to energy efficiency: an enthalpy wheel recovers heat and humidity from exhaust air to precondition incoming ventilation air; carbon dioxide sensors control the flow of outdoor air directly to spaces where it is needed; an ice-storage system allows small chillers to run only at peak efficiency, and smart controls carefully regulate building system operation.
Energy Security
Peak energy loads are reduced in this building by two means. The overall demand is reduced through architectural design measures, such as external solar shading, that reduce peak conditioning energy loads, and through advanced building controls, which reduce electrical demand through means like daylight dimming and occupant sensing to turn off lights and HVAC when they are not needed.
Secondly, peak cooling demands are reduced significantly through the use of an ice-storage system that allows the building cooling system to make ice at night which is used during the day for cooling. In addition to reducing the peak energy demand, this also shifts the building's cooling-system use to nighttime, when systems operate more efficiently. This ice-storage system also allows the building cooling system to continue operation, in conjunction with an emergency power generator, when there is no grid-supplied power. The building is supplied with 100% Green-e certified power, which insures that at least 50% of the building’s electricity has been generated sustainably.
Metrics
Materials & Construction
The Plaza at PPL Center was designed to minimize its environmental footprint. More than 20% of the building materials (by cost) is composed of recycled materials such as structural steel and rebar, metal framing and panels, gypsum wallboard, carpet, and medium density fiberboard (MDF) wood. In addition, more than 85% of the wood-based materials are from sustainably managed forests certified in accordance with FSC guidelines. Approximately 25% of building materials (by cost) were manufactured within 500 miles of the building.
Interior finish materials were selected for low emissions of VOCs and other contaminants. High-traffic materials were selected for durability, environmentally friendly maintenance requirements, easy cleaning, and the ability to be completely recycled. Office operations emphasize recycling, and all floors have a recycling center located adjacent to the kitchen area.
Diversion of Construction & Demolition Waste
Ninety-five percent of the construction, demolition, and land clearing debris (by weight) was recycled.
Long Life, Loose Fit
The Plaza is planned for a long life. Open floor plates allow easy reconfiguration of interior spaces, and all circulation and building core services are designed for either single or multi-tenant use. Raised floor systems on the building’s upper levels allow for easy reconfiguration of tenant spaces. Uniform daylight from both the perimeter and the internal atrium insures that the building will be able to house both conventional commercial tenants and those that seek a high indoor environmental quality.
Collective Wisdom & Feedback Loops
The contractors who designed and built the energy systems have been retained to provide long-term building-system performance monitoring, including monthly reviews of energy performance and maintenance requirements. Additionally, a manual has been completed for them to use in the regular re-commissioning of critical building systems.
Other Information
This project received financial assistance from a Pennsylvania state grant (a Keystone Opportunity Zone) that promotes building in underdeveloped urban areas. This incentive helped to offset development costs that were higher in the urban environment. While the project was financed primarily by the property owner, certain critical additional costs for sustainable design measures were funded directly by the building tenant, so that the project would meet the highest benchmarks for sustainable-design performance.
Financing Mechanisms
Grant: Public agency
Procurement process: Design-build
Cost Data
Cost data in U.S. dollars as of date of completion.
-Total project cost (land excluded): $45,000,000
-Hard cost: $104 per sq foot ($1,120 per sq meter)
The sustainable-design costs were analyzed throughout the design process, and careful account was taken at critical design stages to verify that project performance-related design measures merited their sometimes additional costs.
Compared to a conventional building in the same market, there was a first-cost premium to meet the criteria for a basic LEED(R) certified building of roughly $750,000 that accounted for additional design and commissioning services as well as basic HVAC improvements. These design measures collectively offered an annual energy and operational avoided cost of $300,000, which made for a payback of less than 3 years.
The premium to push for a LEED Silver building was roughly $1,000,000 and offered an annual avoided cost of $420,000, maintaining roughly the same payback period as a Certified building.
The premium for a Gold building was roughly $1.5 million, with added costs entirely in material fit and finish items, increasing payback to more than four years. This payback was ultimately reasonable to both the owner and the client, so the project pursued and achieved a LEED Gold rating.
The success of this project was due to the establishment very early on of a LEED Gold rating as a project benchmark for the building's core and shell. To achieve this goal, the major building tenant, the client, and the design team committed to an open design process and full participation by the environmental consultant and construction manager from pre-design through construction, and to a strategy of integrating best-practice building technologies over more ambitious, less-proven, design-intensive technologies. This approach enabled us to meet the rigors of a challenging schedule (18 months from handshake to ribbon-cutting) and the demands of a tight suburban office building budget ($104 per ft2 hard cost, for the core and shell) with fully integrated design solutions that respond to the urban context, the site landscape, and the desired indoor environment.
Additional Images
Project Team and Contact Information
| Role on Team | First Name | Last Name | Company | Location |
|---|---|---|---|---|
| Architect (Architect of record) | Kendall/Heaton Associates | Houston, TX | ||
| Structural engineer | Thornton-Tomasetti Engineers | New York, NY | ||
| Environmental building consultant | Paul | Stoller | Atelier Ten | New Haven, CT |
| Lighting designer | Quentin Thomas Associates, Inc. | Douglaston, NY | ||
| Interior designer | Spillman Farmer Architects | Bethlehem, PA | ||
| MEP engineer | Lehigh Valley Engineering, Inc. | Bethlehem, PA | ||
| Contractor | L.K. Driscoll Co. | Bala Cynwyd, PA | ||
| Architect (Director of external communications) | Peter | Dixon | Robert A.M. Stern Architects | New York, NY |








