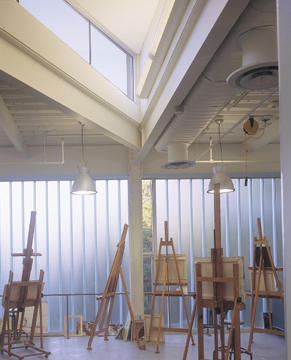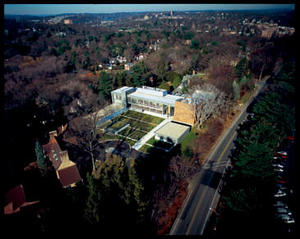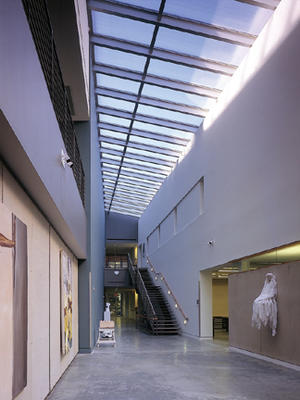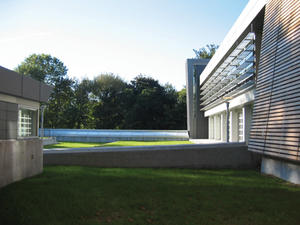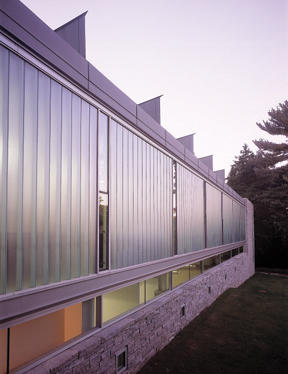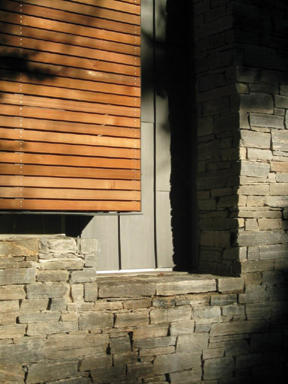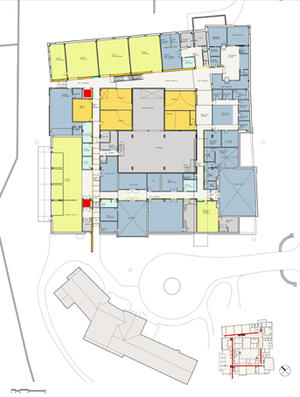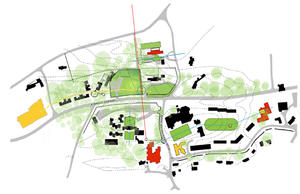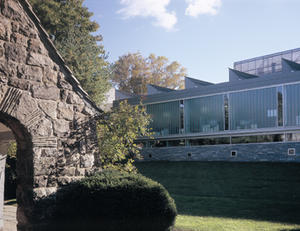Heimbold Visual Arts Center
Project Overview
The Monika A. and Charles A. Heimbold Visual Arts Center at Sarah Lawrence College brings together the visual arts in one dynamic interdisciplinary environment at this progressive, liberal-arts institution. In addition to establishing a new place for the arts on campus, the College sought a leadership role in creating a building that is rooted in the fundamental principles of sustainable design.
The Sarah Lawrence campus is characterized by undulating topography, dramatic rock outcroppings, and dense foliage. To reduce the impact to the site and blur the distinction between exterior and interior, the new building is integrated into the topography of the existing hilltop.
Design & Innovation
Predesign
Committed to environmental responsibility, Sarah Lawrence joins a growing list of colleges and universities that are building and operating in an environmentally sensitive way.
From the beginning, the building was expected to receive certification through the U.S. Green Building Council's LEED(r) Rating System.
Design
Sustainable design principles were integrated into the overall conceptual design of the building from the outset.
Regional/Community Design
Located on a former path that joined one part of the campus to another, the building allows pedestrian traffic to flow past student exhibitions and workspaces. The building design and landscape strategy promotes a sense of community and place on the campus by encouraging circulation through the building and stimulating participation in the arts environment. Locating the Visual Arts Center between existing buildings on the college campus increased the development density of the area and prevented the degradation of more environmentally sensitive areas.
The Visual Arts Center is massive in scope yet modest in silhouette, slipping between buildings and under old trees. It rises just two stories above street level, as more than half of its space is underground. Open space is provided for passive activities, including outdoor classes, on the green roof at grade.
The project is less than half a mile from the main municipal bus service terminal, which runs more than 30 bus lines. The project is also part of the current expansion phase of the city’s light-rail trolley service. A trolley stop is located less than 1/8 of a mile from the building's main entrance.
Apart from limited handicapped parking and access, no parking space was included in the scope of the design and construction. A lot across the street, however, includes parking spaces reserved for carpool parking for the project’s staff.
Land Use & Site Ecology
Preserving open space and ecology on a very limited amount of land was a key focus in the massing design. More than a third of the total building area is underground, and an accessible, terraced, green roof was installed to preserve open campus space and control stormwater runoff. In addition, a detention system was installed to eliminate any net increase in the rate of stormwater runoff between the previous site and the developed site.
The concrete design mix for the exterior paving areas was developed to reflect heat, limiting the building's contribution to the urban heat-island effect. When tested in accordance with ASTM E903, a sample had an average reflectance of about 42%.
Bioclimatic Design
To fulfill the programmatic needs, given the constraints of the site, more than one-third of the total building area is embedded in the ground. Photography labs and other studios that do not lend themselves to daylight are located below grade. A stepped, grass-covered roof reduces the building's impact on the natural environment and controls stormwater runoff.
Native plants and low-flow fixtures reduce potable water use. The geothermal heat-pump system, which does not require a cooling tower, and thus does not require cooling-tower make-up water, further reduces water use.
Visual Comfort and The Building Envelope
-Use skylights and/or clerestories for daylighting
Ventilation and Filtration Systems
-Provide occupants with access to operable windows
Ventilation During Construction
-Provide temporary filters on any permanent air-handling devices used during construction
Building Commissioning for IEQ
-Commission the mechanical and electrical systems prior to occupancy
Facility Policies for IEQ
-Recommend a non-smoking policy for the building
Light & Air
The project design has a focus on the use of natural light throughout the building. Painting and drawing studios were designed to maximize daylight. Visual access to the exterior through vision glazing is provided to building occupants from over 90% of the spaces that are not intentionally shielded from sunlight. (About 60% of the total interior space is daylit.) Spaces in which access to views and natural light are undesirable — including photo processing dark rooms, video and film editing rooms, production rooms, and theater and screening rooms — were located below grade.
Natural ventilation was another key component of the design. On average, the building has at least one operable window for every 200 ft2 of perimeter area (as defined by LEED). The sculpture and design studios have glass and aluminum garage doors that open for natural ventilation when desired. About 75% of the building can be ventilated or cooled with operable windows.
Indoor air quality and comfort is preserved and protected through several strategies. A demand-controlled ventilation system (triggered by carbon dioxide monitors) is integrated with the building-management system, ensuring adequate amounts of outside air.
Indoor pollutant source-control measures include recessed walk-off mats at every major building entrance and deck-to-deck partitioning, dedicated exhaust, and appropriate plumbing in all areas where chemical mixing is anticipated. Materials used in the visual arts can be as toxic as those used in science laboratories. In this case, the use of such materials required the incorporation of high-powered ventilation systems as part of the Center’s air-quality controls.
Indoor air quality measures protected duct work from contamination during construction.
Metrics
Water Cycle
The project includes low-flow fixtures that, in aggregate, use 24% less water than the Energy Policy Act of 1992 Fixture Performance Requirements baseline. This represents an annual savings of over 51,000 gallons of water. In addition, no water is used to irrigate the native and drought-tolerant landscape plantings.
The ground-source heat-pump system saves a tremendous amount of water, because it does not require a cooling tower and thus does not require cooling-tower make-up water. Cooling-tower make-up water can account for more than 90% of a building's water usage.
Water Data
Water Use
-Indoor potable water use: 164,000 gal/yr (621,000 liters/yr)
-Outdoor potable water use: 0 gal/yr (0 liters/yr)
-Total potable water use: 164,000 gal/yr (621,000 liters/yr)
-Potable water use per unit area: 2.73 gal/sq ft (111 liters/sq meter)
Energy Flows & Energy Future
Energy-efficient strategies and systems result in energy savings of 29.4% when compared to a base-case model of the building in minimal compliance with ASHRAE 90.1-1999.
The building was designed to create ideal lighting conditions within all studio spaces. The painting studio’s north wall is made of channel glass, and daylight monitors provide additional natural light from above. South-facing spaces maximize daylight to studios, but include levers designed to control the midday sun. The drawing studio’s southern exposure is controlled by cedar slats, which create a muted light ideal for drawing. A central, skylit gallery forms a two-story, light-filled focal point for the building.
Standing-column ground-source wells drilled 1,500 feet into the bedrock of the site provide heating and cooling for the building. The earth provides further insulation to the underground portions of the building.
Other energy-efficient building features include:
-Effective wall and roof insulation;
-High-performance glazing;
-Energy-efficient electric lighting;
-Variable-speed drives with a turndown ratio of 30% for circulating pumps;
-Efficient motors;
-Central building-management system control with digitally controlled variable-air-volume boxes;
-Demand-controlled ventilation, coupled with carbon dioxide monitoring;
-Lighting controlled by occupancy sensors.
Energy security
Several strategies reduce peak electrical demand. Equipment was selected to reduce electricity use. Ground-source heat pumps heat and cool the building. Efficient fixtures and lamp sources are used to light the space, and occupancy sensors provide lighting control in all spaces except public corridors. A fully automated digital building-management system (BMS) controls the heating, ventilation, and air-conditioning according to occupied and unoccupied modes. The BMS controls corridor lighting on a time-clock basis. The building was not designed to operate during a blackout, but emergency lights are on 90-minute battery packs.
Metrics
Materials & Construction
Interpreting the material palette of the campus, the design team selected a rich array of natural materials for use in the Visual Arts Center. The selection of the building’s primary materials — fieldstone, cedar, channel glass, and zinc — was inspired by both the campus’s rich landscape and its historic architecture. Using stone quarried on site allowed the building to continue the College’s history of utilizing local fieldstone in the construction of its buildings. The integration and layering of the additional materials into the body of the building reflects both the integration of the building into the campus landscape and the layered landscape itself.
Materials were selected to reduce contaminants that impact indoor air quality, and to lessen the environmental impacts of manufacture and procurement. Adhesives, sealants, paints, and carpeting were selected for their low emissions of volatile organic compounds (VOCs), and composite wood and agrifiber products containing added urea formaldehyde were prohibited.
In aggregate, 13% of the building materials are composed of a combination of post-consumer and post-industrial recycled content (as per LEED calculations). More than 55% of the materials used in the project were manufactured within 500 miles of the project. Of that amount, 46% are composed of raw resources that were mined, extracted, or harvested within 500 miles. In addition, more than 60% of the wood materials used in the project were certified according to Forest Stewardship Council standards.
In selecting the building's primary materials—fieldstone, cedar, channel glass, and zinc—the design team found inspiration in the campus's rich landscape and historic architecture. Quarrying the stone nearby continued the College's history of utilizing local fieldstone in the construction of its buildings.
Materials were selected to reduce contaminants that impact indoor air quality and to lessen the environmental impacts of material manufacture and procurement. More than 60% of the wood materials used on the project were certified as sustainably harvested by the Forest Stewardship Council. Low-VOC adhesives, sealants, paints, and carpeting were installed, and composite wood or agrifiber products containing added urea formaldehyde were prohibited. Indoor environmental quality is improved through the use of daylighting and operable windows.
The project includes onsite facilities for the separate collection of paper, plastic, glass, metal, and cardboard.
Diversion of Construction & Demolition Waste
The project team executed a rigorous construction-waste management plan whereby less than 1% of the excavation and construction debris was sent to a landfill. Of the 16,156 tons of waste generated, 900 tons of bedrock was reused on site as clean fill or incorporated in the stone wall assembly. An additional 15,199 tons of waste was recycled off site.
Green Products Used
-Fabric, Cork, and Burlap Panels
-Green Roof System
Long Life, Loose Fit
The design of the building emerged out of extensive dialogue among students and faculty regarding the current needs of a contemporary arts center. In recent decades, boundaries within the visual arts have been removed, and new technologies have become available. Old assumptions about the separation of disciplines in the studio are being abandoned. Thus the building was designed to allow for flexibility in response to future developments in the arts.
The building's physical space will facilitate the teaching and production of contemporary visual art in every form. Few walls, some of which are moveable, and flexible studio space will make it possible for students to see and experience the work of their peers, gain greater inspiration from each other, and more easily create art in an interdisciplinary way.
Other Information
Spearheaded by a challenge grant from alumna Josephine Merck, Sarah Lawrence was committed to building and operating the new Visual Arts Center in a sustainable way.
Support for energy-efficiency measures was provided by the New York State Energy Research and Development Authority (NYSERDA). This support included $50,000 for energy analysis and $48,000 for commissioning. NYSERDA has also offered the owner $375,000 if all of its energy-efficiency recommendations are implemented.
Cost Data
Cost data in U.S. dollars as of date of completion.
-Total project cost (land excluded): $25,000,000
Payback is expected from the ground-source heat-pump system, which utilizes eight 1500-foot wells to heat and cool the building.
Additional Images
Project Team and Contact Information
| Role on Team | First Name | Last Name | Company | Location |
|---|---|---|---|---|
| Owner/developer | Sarah Lawrence College | Bronxville, NY | ||
| Contractor | F.J. Sciame Construction Co., Inc. | |||
| Environmental building consultant | Steven Winter Associates, Inc. | |||
| MEP engineer | Kari | Nystrom | Altieri Sebor Wieber, LLC, Consulting Engineers | Norwalk, CT |
| Civil engineer | Langan Engineering and Environmental Services, Inc. | |||
| Structural engineer | Severud Associates Consulting Engineers, PC | New York, NY | ||
| Landscape architect | Quennell Rothschild and Partners, LLP | New York, NY | ||
| Lighting designer | Brandston Partnership, Inc. | New York, NY | ||
| Industrial hygiene consultant | Arts, Crafts, and Theater Safety | New York, NY |










