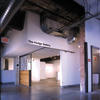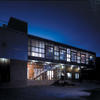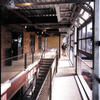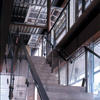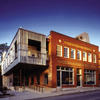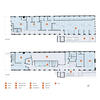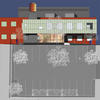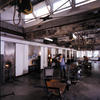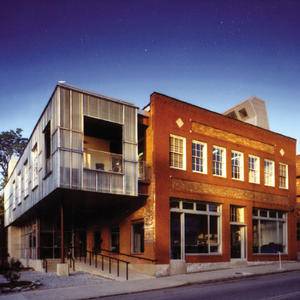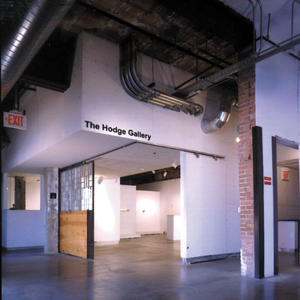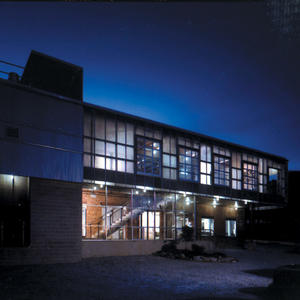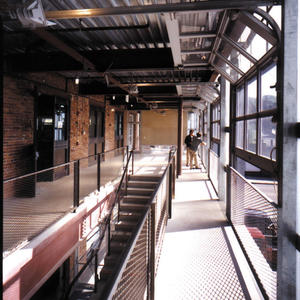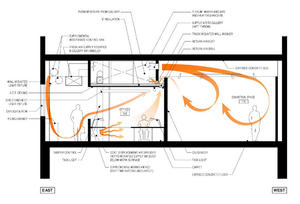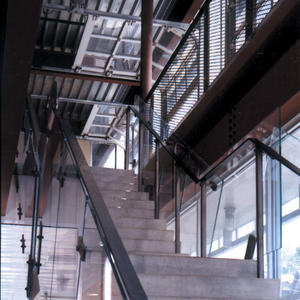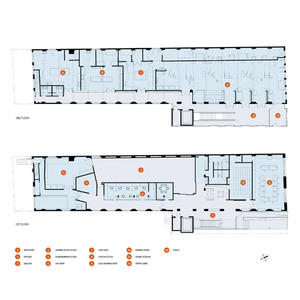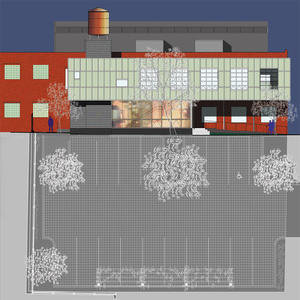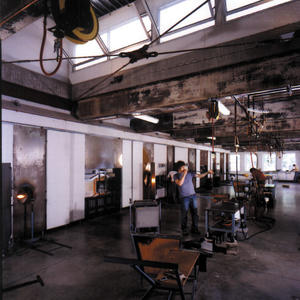Pittsburgh Glass Center
Project Overview
The Pittsburgh Glass Center is a nonprofit organization dedicated to teaching, creating, and promoting glass art. The Center's new building includes state-of-the-art studios in hot glass, flameworking, and coldworking. A neighborhood revitalization project in Pittsburgh's historic Friendship area, the Center is housed in a building that has previously been home to a food cooperative, a mattress distributor, and an automobile showroom.
Design & Innovation
Predesign
The design team visited numerous glass-working studios and centers, including the Pilchuck Glass School and Dale Chihuli's studio in Seattle, Urban Glass in New York City, and Corning. In each case, the team interviewed workers, facilities managers, and maintenance staff. On a few occasions the mechanical engineer was present to collect information about the equipment and environmental factors for the shop spaces.
Much time during the predesign phase was dedicated to meetings with the equipment builders and with instructors of each of the primary shop techniques.
Design
Through the process of developing the program, the team's visits and interviews continued with the contacts made during predesign.
A number of design charrettes were held, including planners, artists, engineers, and community members. These charrettes were open to the public. Additional working sessions were held with residential neighbors.
The engineering-system design was a collaborative effort that included design sessions with the owner, mechanical contractor, commissioning agent, general contractor, and architects to integrate the building design with the sustainable goals for the project.
Construction
A contractor was selected based upon experience with green buildings and the U.S. Green Building Council's LEED(r) certification process.
Commissioning
Best-practice commissioning was performed by a third-party consultant beginning with the schematic design phase and continuing through the completion of construction.
Post-Occupancy
The means to monitor the operation of building systems is part of the direct digital control (DDC) system in place. This will greatly assist future adjustments to the system and will aid future glass centers in designing efficient heating and ventilating systems. (This project was designed without hard data regarding the potential for heat recovery or specific data on the needed air volume.)
Regional/Community Design
The Glass Center is located on a commercial corridor that runs through neighborhoods of single-family and multi-family residences. The project is in one of the city’s low-income to moderate-income neighborhoods and is defined by the federal government as eligible for community development block grants (CDBG). It is also within the City of Pittsburgh’s and Commonwealth of Pennsylvania’s Main Street Program Area; this program targets specific commercial business districts throughout the City to stabilize their commercial districts and encourage business growth.
The Penn Avenue corridor along which the project is located is characterized by abandoned commercial buildings, underutilized and poorly maintained buildings, and vacant lots. Most of the commercial properties abut residential properties to the rear.
The impact of the Pittsburgh Glass Center with regard to urban revitalization cannot be understated, and the site location is one of the project's most important sustainable measures — not specifically for its environmental impact, but rather for its long-term contribution toward the stability and vitality of its urban neighborhood.
The site was selected for several reasons.
The Center is an adaptive reuse of a previously vacant existing building. This made it economically viable for a newly established nonprofit arts organization.
The Center is located within the Penn Avenue Arts Initiative Corridor, a program targeting urban revitalization by supporting local artists through access to affordable housing and work spaces and by developing related retail and business enterprises.
Three local, nonprofit, community-development organizations (the Friendship Development Associates, the Bloomfield-Garfield Corporation, and East Liberty Development, Inc.), are working in concert toward the redevelopment of the Penn Avenue corridor. The Glass Center is the second major component of a plan for a three- to four-block portion of Penn Avenue. Other components include the Dance Alloy Building, housing dance studios and loft apartments, and a nearly 100,000 ft2 mixed-use development containing senior housing, market-rate apartments, and retail space. This mixed-use project, directly across the street from the Glass Center, gained investment interest as a result of the successful completion of the Glass Center and will start construction this spring.
The Center is adjacent to public transportation and near local universities. It's also within a half mile of one of the city’s main busways (a dedicated busses-only roadway that operates similarly to a subway) and along a multitude of surface bus routes with a bus stop only 75 feet from the entrance to the Glass Center.
The Center is adjacent to housing for visiting artists and instructors. The organization purchased a rowhouse next door (on Clarendon Place) that is part of a group of 12 units that stood vacant for many years. In addition, many of the Center's staff live in nearby neighborhoods or have moved within walking distance of the building since the Center's opening.
Although the site is within the City of Pittsburgh, and this neighborhood has a history of development that dates back to the turn of the twentieth century, its contextual density is skewed by smaller, detached single-family and multi-family residential development, vacant lots, and small commercial buildings much more so than by new, low-density development. However, it is clear that the Pittsburgh Glass Center and the resultant new development adjacent to it are maintaining and increasing this neighborhood's developed and occupied density.
Community connection
The Pittsburgh Glass Center is both a regional institution and a national draw. Its central location within the City of Pittsburgh is served by its direct access to local, regional, and interstate transportation systems.
Many sustainable principals and LEED requirements were written into a memorandum of understanding with the neighborhood residents. The public spaces within the building include a gallery and a seminar room. These spaces are supported by a small kitchen that can accommodate catering set-up. Other public features of the building include a generous lobby and corridors, which, when combined with the design of the viewing access to the workshop spaces, allows for the public to comfortably wander through the building and take in the Center’s activities without disturbing the classes or artists at work. In addition to the exterior porches that increase connection to the community, one of the two primary studio shops (the flameworking studio) is visible through the storefront along the sidewalk at Penn Avenue, providing an immediate display of the facility’s activities.
In addition to providing classes, exhibitions, and working studios for glass artists, the seminar room is used regularly for after-school drawing classes for neighborhood at-risk children, as well as for other nonprofit organizations to hold meetings.
Other community activities have included ongoing education about the sustainable aspects of the project with regular tours by university architecture students, high school students, and local businesses and organizations. The Glass Center was included in tours for the U.S. Green Building Council’s Greenbuild conference in November 2003 and the Society of Environmental Journalists conference in October 2004.
Based on polling staff members and visitors, 22.5% of the building population uses alternative transportation. The net parking provided for the Glass Center, averaging in shared parking and bicycle parking reduction, is 13 spaces, or a 28% reduction in the parking required by zoning. Shared spaces are used through a written agreement and an established schedule that coordinates use by occupants at the Glass Center and at Dance Alloy, a nonprofit organization one block east. This agreement required a variance from the City of Pittsburgh Zoning Office.
Metrics
Land Use & Site Ecology
The existing condition of the site included a 15,000 ft2, two-story building (with a 7,500 ft2 footprint) with a traditional storefront entrance on Penn Avenue and an adjacent 5,300 ft2 vacant lot. The vacant lot had become a neighborhood dumping ground and included remains of foundation walls and concrete slabs and an asphalt access drive to the side door of the existing structure. The existing building measures approximately 40 feet wide by 187 feet long. The front (short side) of the building faces north and the vacant lot was to the east. An adjacent building abuts about 3/4 of the building's length for almost 1-1/2 stories. With the exception of the east elevation at the vacant lot and the rear setback along the alley, the building is built to the property line. These conditions presented building-code and fire-separation issues and made it difficult to prove access to natural light and ventilation.
The new addition on the east side of the building functions as a two-story public porch, emphasizing the community nature of the Glass Center. Due to the desire to create an optimal entry location for the facility’s programs and to provide an accessible ramp into the building, a sheltered entry space was created as a part of this addition to draw people in from the sidewalk.
The design team wanted to make use of the vacant lot for parking, yet design it in such way that it could function as a courtyard for events and would be a pleasant space when not filled with cars. As a result, the parking lot is pervious, with a crushed limestone surface and a stormwater retention system. There is no piped stormwater connection to the city storm sewer system; all of the rainwater that falls on the parking area from even the most severe storm events is captured on site and reintroduced into the groundwater system. Direct observation of storm events has revealed no runoff.
With a reflectance factor of 0.45, the crushed limestone reduces the project's contribution to the urban heat-island effect. The building’s roof, made of aluminized tar with white granular material broadcast into the surface, is reflective and emissive. It meets the Energy Star(r) cool roof criteria, reducing both regional heat gain and the building's own internal heat gain.
Of the remaining open space located at the perimeter of the parking lot, 595 ft2 was landscaped to provide shade and habitat and planted with native (or naturalized) trees, shrubs, and groundcover. Arborvitae screen the parking area from the street and London Plane trees and flowering trees provide shade and attract birds and insects. Berry-producing shrubs (viburnum and yew) are planted along the south fence to help control dust and to attract songbirds. There are also native grasses, flowering perennials, and vines for the trellis and along the east edge of the site.
Bioclimatic Design
Visual Comfort and The Building Envelope
-Use large exterior windows and high ceilings to increase daylighting
Visual Comfort and Interior Design
-Install large interior windows to allow for the transmission of daylight
Ventilation and Filtration Systems
-Provide occupants with access to operable windows
-Provide heat-recovery ventilation
Direct Exhaust from High-source Locations
-Provide local exhaust ventilation for rooms with high-emitting sources
-Use special equipment for ventilating locations with high heat loads
Reduction of Indoor Pollutants
-Use only very low or no-VOC paints
-Avoid carpet in areas that are susceptible to moisture intrusion
Light & Air
Daylight
To achieve the goals relative to fresh air and increased, controlled daylight, despite the "zero lot line" building, the project team proposed a number of building-code variances to the City of Pittsburgh Bureau of Building Inspection. The team was successful on some, but not all of the requests. The building is technically mixed-use, requiring separations restricting the flow of light and air. Additional sprinklers and fire-alarm controls communicating with fans and equipment allow for an open stair to transfer air from space to space, and allow for a reduction in the rating of window openings to bring in more light. In addition to these features, openings in the roof provide north light and ventilation. All of the shop spaces receive light from above and from windows in the walls, or borrowed light from corridors. As per LEED calculations, 82% of the building's interior is daylit.
Onsite measurement of the daylighting took place on March 7, 2002, a partly cloudy day, from 1:30 to 2:30 p.m. All artificial lighting was turned off and light levels were metered with a Minolta Luminance Meter T-1, using normal, auto, slow-response point metering at 36” AFF. Each level below represents the average of at least three locations within the room.
Lobby, first floor: 25.13 footcandles (fc)
Offices: 22.53 fc
Seminar room: 10.86 fc
Flameworking room: 40.04 fc
Lobby, second floor: 54.19 fc
Hotshop: 12.29 fc
Casting shop: 11.74 fc
Coldworking shop: 49.89 fc
Ventilation
Ventilation is critical from a health standpoint due to the heat and particulates released during the glassworking process. Natural and mechanically assisted ventilation of the hotshop space is an engine for drawing air through a large section of the building. This system performs best during the swing seasons. In the heating months, nearly all of the building’s heat is processed for energy recovery. Approximately 63% of the building can be ventilated or cooled with operable windows.
The building's ventilation system includes several important features.
All air-handling units have energy-recovery ventilation units and 100% fresh air capacity.
Operable windows with a wide range of aperture sizes are controlled by occupants, and direct access to the outdoors is provided from both levels, via porches and operable garage doors.
Dirty activities, including welding, plaster-mold making, and sandblasting, are separated from the rest of the space. They have dedicated exhaust and are maintained at negative pressure.
The administrative area features an air-volume displacement system that introduces conditioned air low (below a work counter) and returns the air high on the opposite side of the space. This delivers air slowly and evenly to the breathing zone of occupants.
Metrics
Water Cycle
The building has seven low-flow, pressure-assisted toilets, one waterfree urinal, and six lavatory sinks with flow-control faucets. Showers, which are included in the bathrooms on the second floor, have flow-controlled shower heads.
Water use in the glassworking studio spaces is relatively high, due to the need to cool tools and wash down the spaces. In the coldworking shop, all of the cutting, grinding, and polishing equipment are "wet" machines, requiring constant water flow.
Waterless Fixtures
-Specify waterless urinals
Runoff Reduction
-Avoid contiguous impermeable surfaces
Landscape Plantings
-Landscape with indigenous vegetation
Low-Water-Use Fixtures
-Use low-flow toilets
-Install showerheads using less than 2.2 gallons per minute
Energy Flows & Energy Future
The building is expected to use 27% less energy than a comparable, minimally code-compliant building.
The design team aimed to make the most efficient use of the fuel provided to the glassmaking processes and to collect tempered air before exhausting it. For economic reasons and efficiency, collected heat is exchanged to a water loop for distribution to smaller air-handling units. The existing boiler was refurbished and supplements the heating system.
Heating and cooling systems include the use of multiple air handlers, energy-recovery ventilators, hot-water radiant-floor heating, and 100% capacity fresh-air economizers. The mechanical system is controlled by direct digital controls, and a plan is in place for monitoring and verification that will allow for adjustments to optimize energy conservation. The project process included full energy modeling and "best practice" systems commissioning, as well as extensive peer review and value engineering.
Occupancy sensors control lighting in all spaces that are not regularly occupied. The gallery space, which uses the most watts of electricity per square foot for lighting, has lighting controls that adjust to its occupancy. With the exception of the gallery lights, all lights are fluorescent strips or compact fluorescent lamps.
Other integrated systems include:
-Recovery of waste heat from hotshop equipment through coils;
-Return air-to-air heat exchangers from "conventional" occupied spaces (the seminar room, gallery, and administrative area) to increase the quantity of fresh air and the efficiency with which it is delivered;
-Exhausting of all air to the heat-recovery "hood" of the hotshop, for efficient ventilation and secondary heat recovery;
-Variable-speed motors with small, dispersed, staged equipment
-Exposed concrete floors and ceilings, which provide thermal mass to reduce temperature swings; and
-Staged mechanical ventilation with efficient, variable-speed fans and carbon dioxide sensors for administrative offices, seminar rooms, and the gallery.
-Only “sedentary” spaces, including the administrative offices, seminar rooms, and the gallery, include mechanical cooling.
These spaces are architecturally buffered from the exterior envelope and systematically independent from other areas of the building.
Minimal heating is provided to the “active” spaces, including the shop and studio spaces where people are doing physical work, predominantly standing at benches or large equipment. The hotshop and flameworking spaces are dominated by excessive heat, which is addressed through natural ventilation. The hotshop can be thought of as the return air engine for a large portion of the building.
Technically, the whole building is an atrium and connected hallways; lobby spaces are used to allow fresh air to move through the building without the need for fire dampers and rated doors on automatic closers. Air movement through the two-story stair and lobby space provides tempered air circulation. This was achieved through a number of building-code variances by providing increased sprinklers and integrated fire-alarm sensors and shut-off protocols for building fans and equipment.
Radiant floors in each level of the glass addition curb radiant loss through the expansive glass, although this space is a pass-through space, without regular occupancy.
The program distribution was designed to take advantage of the building’s orientation and the climatic conditions of the site. The long axis of the building is aligned along the north-south axis; this orientation is well-suited to a building that is cooling-load dominated and contains heat-generating equipment that is operated year-round. North-facing light monitors with operable windows control heat gain, provide even light from above, and allow for the release of rising heat.
The east addition filters light and reduces glare in the workshops that are located deeper in the building. The west wall is predominantly covered by the adjacent building that directly abuts it. This side of the building was loaded with equipment and service areas that do not need natural ventilation or light. West light is harsh, hot, and incompatible in glassworking shops. The "hood," which is more than 100 feet long, is located at the west side of the building and is shaped to respond to the prevailing winds and assist with drawing air from the hood.
The thermal mass of the exposed brick walls, concrete slabs, and cement-board panels curbs the swing of temperatures. The design team investigated "night flushing" the building, but Pittsburgh's high humidity prevents the efficient use of this natural cooling technique. The hotshop, however, is constantly circulating air either naturally or mechanically, depending on temperature, equipment use, and the personal preferences of its occupants.
No HCFCs or CFCs were used in mechanical equipment or in the manufacture of building products.
A quarter of the Center's energy use comes from grid-supplied wind power.
Energy security
Ventilation is provided both mechanically and through a variety of manually operated windows. The critical systems for ventilating the hotshop have “fail open” mechanisms for power outages.
The building is not currently equipped with an emergency generator; however, a transfer switch is in place to connect a temporary or permanent generator in the future.
Equipment for the cooling-system and heating-system pumps stage on (demand controlled) by sensors or are scheduled through direct digital controls. Heat recovery from hot equipment and from exhaust air reduces peak energy demands.
Metrics
Materials & Construction
About 94% of the project's shell and structure was reused, and about 14%, by cost, of the building materials were salvaged. These materials, either from the existing building or purchased from recycling vendors, include doors, windows (reused as interior windows), sinks, brick, and stone. Of the building's furniture and casework, 72% was salvaged and reused.
All new construction materials were evaluated and specified for recycled content and local manufacturing or extraction. As a result, 51% of the new building materials, by cost, were recycled, per LEED calculations, and 67% were manufactured within 500 miles of the project. Of these, 55% were also harvested or extracted within 500 miles of the site. Of the new wood used for the project, 73% was certified to have come from sustainably managed forests. In many cases plywood and framing lumber was reused several times as barricades and formwork before being installed in permanent locations in the building as blocking and rough carpentry elements.
Paint was nearly entirely avoided in the project; the gallery and restrooms were the only spaces to receive onsite paint finish. All paint used contains no volatile organic compounds (VOCs), and a supply of zero-VOC paint was provided to the Glass Center for use in future gallery exhibition painting. The team wished to avoid future cycles of painting, no matter how minimal the offgassing might be. For most of the materials used (including the shop-primed steel, shop-primed cement board, mill-finished steel, etc.), the finishing philosophy was, “how it arrives on the site is its final finish.” This may seem like making a virtue out of economic necessity; however, the client and the architects discussed at length the feel of the place and the maintenance issues related to such a harsh environment and concluded that the history of the making and renovating should be part of the look of the place.
Most interior materials needed to be noncombustible, heat resistant, impact resistant, and able to withstand direct application of water (from cleaning and wet-equipment spray). A fiber-cement panel system intended for exterior use was used for the walls of all interior spaces, with the exception of the gallery.
Corrugated glass
A prominent feature of the project is the corrugated glass façade of the addition. The design team was fortunate to learn of the renovation of an existing fieldhouse on the campus of Slippery Rock University, 40 miles north of Pittsburgh. That renovation included the removal a glass wall system consisting of hundreds of corrugated glass panels and related aluminum battens, joint-connection hardware, and mounting hardware. The design team reviewed the quality, the methods of dismantling the glazed wall system, and the logistics of salvaging it and reusing the material for the Glass Center.
The team quickly decided to salvage and reuse the material, and began to make arrangements with the glazing contractor for saving, storing, and transporting it to the Glass Center site. The team then went to work redesigning the addition of the building to accommodate this material, based upon its panel module and mounting structure. The team was able to reuse not only the glass panels but also the aluminum battens and custom mounting hardware. The new design was then set up to require the least amount of panel cutting, and all other pieces related to the wall system, including structural steel framing and roll-up, full-glazed garage doors, were adjusted to the panel system module. The corrugated glass wall system creates a signature image and demonstrates the potential use of glass materials.
Diversion of Construction & Demolition Waste
Concrete from the demolition of portions of the existing building was crushed and recycled. All metals, plastics, gypsum and plaster materials, glass, carpet, and ceiling tiles from demolition were separated and delivered to recycling centers. About 80% of all construction waste, by weight, was diverted from the landfill.
Long Life, Loose Fit
The theme of the construction and detailing of the project is predicated on working with all of its materials and components as directly and simply as possible. Using exposed fasteners, surface clips, and mechanical elements not only resonates with the finish of materials, but also eases maintenance and promotes long-term flexibility. For example, the fiber-cement panels are fastened directly over metal-stud framing, and pipes and conduits are all surface mounted. This supports relocating equipment, modifying plumbing and electrical distribution, and even moving walls. The potential for moving walls in the future was discussed with the client, who agreed that certain shop spaces may need to be expanded or contracted over the life of the building. Related to this is the variance that eliminated fire separation; therefore, this reconfiguring can occur without major code concerns.
The distribution of programs in the building creates a circulation zone along the east side of the building, providing for the most flexibility in room layout. Likewise, the building’s gas, electrical, and water-heating mains run along the west wall. This, along with the corridor arrangement, facilitates flexibility for the Glass Center or future occupants with different programs.
Other Information
The contractor tracked costs for the project beginning during the schematic design phase. The contractor offered numerous insights to controlling costs while achieving green building goals.
The Urban Redevelopment Authority of Pittsburgh and Friendship Development Associates assisted in the process of purchasing the property. Major funding supporters of the project included the Heinz Endowments and the Richard King Mellon Foundation, both of whom supported the green building goals for the project.
The payback for the recovery of waste heat from the glass-making equipment has not been quantified yet.
Using salvaged corrugated glass saved the client approximately $40,000.
-Salvaged materials do not come with instructions, warrantees, or return policies.
-Cost-effective intergrated design requires the commitment of everyone involved.
We learned a new model for mechanical systems integration: lock everyone in the room until you come up with a solution that works, meets the budget, and has a big economic benefit to the owner. We literally had ten-hour working sessions to come up with the right solution for this project, and everyone involved was amazed that we don't do this all the time.
Every project is unique and every client is unique. Solutions for sustainable design cannot be cut and pasted from one project to another.
The project's high use of water led the design team to design a system to capture and recycle graywater. The design called for a collection tank buried in the parking lot and a gravity-feed tank on the roof of the elevator shaft. Water would then be pumped with a "trickle charge" pump powered by a photovoltaic panel. When we performed calculations to determine the water and utility cost savings, however, we found that the system was not justified on an economic basis and was considered an additional maintenance cost for a relatively small staff. Therefore, after preliminary pricing, the system was dropped from the project. The lesson is that the current economics of water utilization for the Pittsburgh region do not fully account for the true costs or anticipate the future costs of clean water or wastewater processing
Additional Images
Project Team and Contact Information
| Role on Team | First Name | Last Name | Company | Location |
|---|---|---|---|---|
| Architect | Bruce | Lindsey | ||
| Consulting engineer | Michael | Kokayko, P.E. | ||
| Q-Dot, Inc. | ||||
| Plumbing engineer | Apex Plumbing | |||
| Mechanical engineer | Tudi Mechanical Systems, Inc. | Pittsburgh, PA | ||
| Environmental building consultant | Clearview Project Services Company | Allison Park, PA | ||
| Landscape architect | LaQuatra Bonci Associates | Pittsburgh, PA | ||
| Environmental building consultant | Sustainaissance International, Inc. | Pittsburgh, PA |
