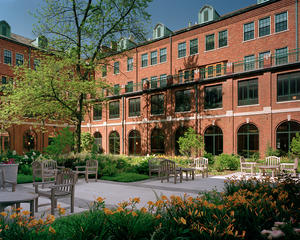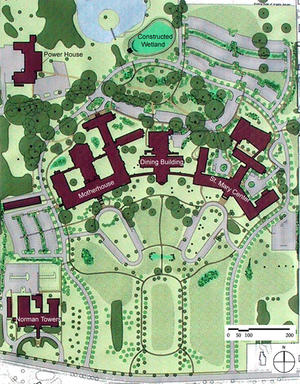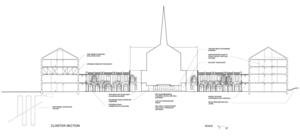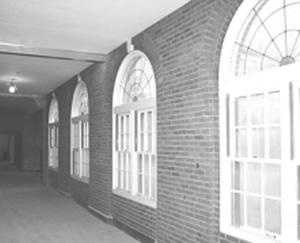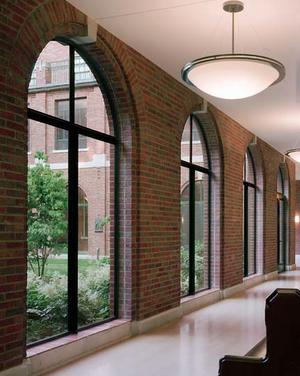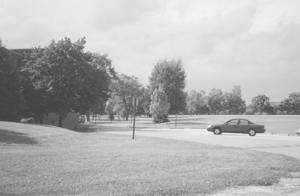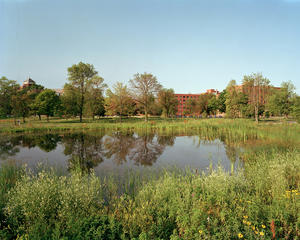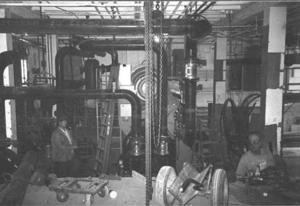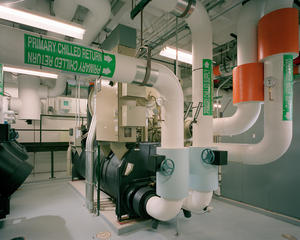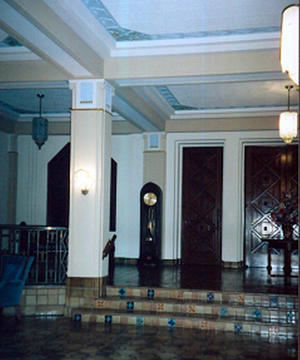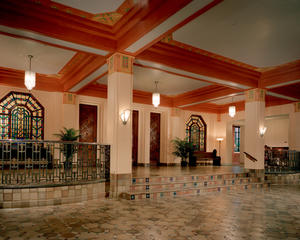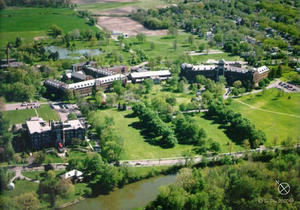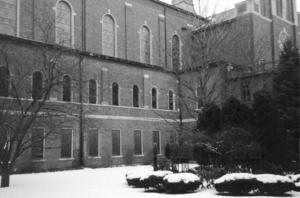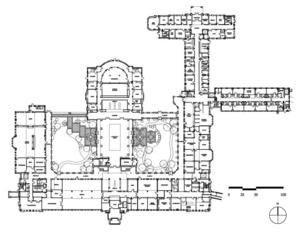Immaculate Heart of Mary Motherhouse
Project Overview
When the Sisters, Servants of the Immaculate Heart of Mary (SSIHM) recognized that their order was diminishing, they embarked on a collaborative, long-range planning process to determine the best way to achieve an ecologically responsible, 21st century community on their 280-acre site.
Many of the structures on their property were built in the 1930s and are historically significant, so any proposed rehabilitation required review by the Michigan State Historic Preservation Office. The design team met the complex programmatic challenge by utilizing the existing structures to best meet the housing, long-term care, and spiritual needs while achieving sustainable and preservation goals.
This project was chosen as an AIA Committee on the Environment Top Ten Green Project for 2006. It was submitted by Susan Maxman & Partners, Architects, in Philadelphia, Pennsylvania. Additional project team members are listed on the "Process" screen.
Design & Innovation
Predesign
The first step in predesign was a collaborative master-planning process, during which a team consisting of planners, geriatric planners, organic farmers, architects, landscape architects, lighting designers, energy experts, economic advisors, and mechanical, electrical, and plumbing engineers met with the Sisters to determine the best and most sustainable use of the 280-acre site. Input from all of these entities, even in the early planning stages, set the groundwork for this project.
Conceptual space planning, which followed the master-planning phase, also involved the consultant and client team so that decisions made early on supported the project mission.
Design
Due to the planning team’s rapport with the owner and knowledge of project issues, the Sisters hired it to design phase one of the project. In schematic design, the construction management firm, with a strong background in historic preservation and a willingness to learn about sustainable design, joined the team. This allowed the architect to get local pricing information as well as constructability and supply insights right from the start. All design decisions were made collaboratively, with the Sisters’ input as well. A local civil engineer was also hired to help the team wade through City concerns about reduced parking area and the addition of constructed wetlands.
Construction
Since the construction manager, who was also the project builder, was involved with the project from schematic design, construction was organized to be sensitive to the environmental concerns of the Sisters. The construction manager championed construction and demolition waste recycling initiatives and instructed all of the subcontractors, prior to the commencement of work, of the client’s environmental goals. In the end, some of the most dubious of the subcontractors were won over to green building.
Operations/Maintenance
Requirements for operations and maintenance (O&M) training and commissioning were included in the specifications for the project, so the construction manager designated a full-time person to oversee the assembly of O&M documents, conduct training, and oversee the commissioning of the building. All of the design team professionals assisted in defining these requirements.
Regional/Community Design
Even before the renovation, the Immaculate Heart of Mary campus was an important part of the local community because, through the Sisters' generosity, it had long been used by neighbors as parkland. The rolling lawns and pathways were enjoyed by all, and many neighbors take shortcuts through the campus. The Sisters have always been happy to coexist with the community in this way.
When the landscape architect recommended that the Sisters restore the indigenous oak savannah landscape that had been infiltrated by invasives by removing some trees and returning the lawns to meadow to eliminate wasteful watering and mowing, the Sisters were concerned that community park users would be upset. In response, they made special presentations to help neighbors understand why these changes were the right thing to do. The project also provided less parking than required by code. By changing the campus's zoning to a planned unit development and showing that carpooling and van use strategies reduced the need for on-site parking, the design team was able to eliminate over 300 parking spaces. The Sisters were also successful in convincing the municipal bus line to add a stop at the Motherhouse.
Land Use & Site Ecology
The most critical decisions the Sisters made in conceptualizing how best to use their property were: to stay on the site, to renovate their buildings, and, most importantly, to resist offers from hungry developers to “McMansionize” their site.
Preserving the open space, with the possibility of developing a small sustainable eco-village in the future, is part of the Immaculate Heart of Mary mission and holds with the congregation’s desire to continue to provide an unofficial city park for Monroe. The Sisters also respected the historical value of their buildings, strongly believing that preserving historically significant structures is in keeping with their mission. Although this phase of the project involved the renovation of the Motherhouse and dining building, future plans include the renovation of St. Mary Center, an adjacent structure, as a center of sustainability.
When the congregation learned that their site compromised some of the last remnants of native oak savannah habitat, they encouraged the landscape architect to protect it and develop a maintenance policy for removing invasive species. In addition, the water- and energy-consuming lawns were rototilled, not sprayed with herbicide, to prepare for native meadow plantings that require no watering or mowing and encourage wildlife species to make the site their home.
Bioclimatic Design
Visual Comfort and The Building Envelope
-Orient the floor plan on an east-west axis for best control of daylighting
-Use large exterior windows and high ceilings to increase daylighting
Visual Comfort and Interior Design
-Design open floor plans to allow exterior daylight to penetrate to the interior
Visual Comfort and Light Sources
-Provide occupants with control of light in their area
Ventilation and Filtration Systems
-Provide occupants with access to operable windows
Light & Air
Daylight, views, and natural ventilation are extremely important to the Sisters, many of whom are not able to go outside due to poor health. Connection to the outdoors was a key goal for the renovation. All of the Sisters' rooms have multiple windows, all operable. Since the Motherhouse is organized around small communities of 10 to 12 Sisters sharing a living room, kitchen, and laundry, the design team opened the shared spaces to the corridors, allowing circulation spaces to be daylit as well. On lower levels, the cloistered walkways, which had been turned into storage rooms and programmed space, were reincorporated as walkways. With the arched openings extending to the walkway floor, Sisters feel like they are outdoors.
The community room below the chapel—the heart of the congregation—spans between two newly created, landscaped courtyards. Here, Sisters can all assemble, either informally or for special programs, and enjoy views of the gardens and fresh air without even going outside.
Water Cycle
The Sisters were concerned that by meeting programmatic needs for future users who would require private bathrooms and triple the number of fixtures, they would consume substantially more water. To keep this from occurring, the design team specified only low-flow plumbing fixtures (including 1.8 gallon-per-minute showerheads). This strategy alone was insufficient to reduce water consumption to below prerenovation amounts. A graywater system routes all of the shower and lavatory water to a constructed wetlands, where it is purified and used for flushing toilets. Even though there are three times the number of fixtures, the Sisters now use only half of the potable water they used prior to the renovation.
The wetlands also serve another purpose. Along with vegetated swales in the parking areas, the wetland area retains all stormwater on site. This is especially important in Monroe, where the city stormwater system was already overtaxed. The design convinced a doubting city government and local civil engineer of the merits of graywater reuse. The wetland area has become an amenity that attracts birds and butterflies.
Runoff Reduction
-Use planted swales instead of curbs and gutters
Landscape Plantings
-Landscape with indigenous vegetation
Low-Water-Use Fixtures
-Install showerheads using less than 2.2 gallons per minute
Managing Stormwater
-Design a constructed wetland for pollutant removal from stormwater
Wastewater and Graywater Recycling
-Plumb building to accommodate graywater separation
Site Planning
-Protect and celebrate a site’s uniqueness
Energy Flows & Energy Future
The project uses nearly 20% less energy than a conventional project would use. Energy-efficiency measures include direct-injection outside air distribution, the use of a chiller in geothermal mode, and desiccant heat recovery.
Future projects include a solar-powered carport, which would recharge plug-in hybrid cars.
Bioclimatic design
As this was a renovation project, the orientation and siting were a given; however, certain strategies in the renovation and site design contributed substantially to making the campus more environmentally responsible. The existing buildings are oriented primarily on an east/west axis, meaning that a majority of the living spaces face either north or south. Since the window openings are quite large, it was important for those window units facing south to be restored to reduce direct ultraviolet light and heat gain.
Although many residents felt that facing south was the most desirable option, the design team created more view opportunities to please the residents facing north. These rooms also have direct access to a veranda that allows residents to spend summer months outdoors but protected from direct sunlight by the roof overhang.
Lighting
Residential rooms were laid out to provide each occupant with sufficient natural light to illuminate living spaces during daylight hours. Because most of the Sisters retire shortly after dinner and rise at daybreak, requiring artificial illumination only a few hours a day, this use of daylight greatly reduces the building's energy consumption. All lamps in the Sisters’ rooms were custom designed to utilize only energy-efficient bulbs. The cloistered walkways have daylight sensors, and group spaces, such as conference rooms and program areas, have occupancy sensors. All of the windows in occupied spaces are operable, and French doors in circulation areas and larger spaces provide natural ventilation and beautiful views throughout.
Ground-source heating and cooling
Geotechnical studies indicated that the subsurface conditions were particularly suitable for a ground-coupled heating and cooling system. Even though the payback period on the system was estimated at 20 years, the driving force behind its selection was the reduction of the need for fossil fuels, as mandated by the Sisters. The challenges to making the system as efficient as possible were the high indoor winter design temperature and the requirements to preserve the historic structure. Michigan is very cold in the winter, and the elderly occupants prefer a higher ambient temperature than most people. In order to preserve the exterior brick, the team could not insulate the walls without permanently harming them. Double-glazing the windows helped, but the fact that they are operable makes for greater infiltration.
Metrics
Materials & Construction
Materials & Resources
All of the materials used in the renovation of the Motherhouse were selected for their durability and environmental responsibility. When new materials were specified, the design team was successful in incorporating local materials 70% of the time, and many of those materials include recycled content. Materials were also chosen to be compatible with the original design of the buildings, which are an important part of the architectural heritage of the area. As the Sisters hoped, the building and the site are their legacies to the community and the environment that has played an important role in each of their lives.
Diversion of Construction & Demolition Waste
Early in the design process, the design team and the Sisters concluded that the existing interior layout would not meet the current and future residents’ needs: the corridors did not meet code, the group bathrooms were inappropriate for the elderly, and many of the habitable rooms were dark. In order to justify the 90% demolition of interior partitions, this project became an exemplary model of reuse and recycling. As a first step, the firebrick interior partitions were ground up on site and used as the subbase for the parking areas. Existing ceiling tile and carpeting were recycled. All of the interior doors were refinished and reused, and hardware sets and doorframes were recycled. Most of the built-ins and casework were salvaged and relocated in the new design. Marble toilet stall partitions were made into countertops. All construction workers attended an orientation program detailing the importance of demolition and construction recycling.
Green Strategies
Building Deconstruction
-Reuse existing structure
-Identify items to be reused from existing structure
-Recycle materials to be discarded from existing structure
Transportation of Materials
-Prefer materials that are sourced and manufactured within the local area
Long Life, Loose Fit
An important goal of this project was to design a facility that would suit the Sisters’ needs while also looking to the needs of future users. A market analysis confirmed that the elderly population of southeast Michigan would be interested in living in a facility such as the Motherhouse after the retired Sisters stopped being the primary population.
To suit the Sisters’ and the future occupants’ needs, the following facilities were included in the design: efficiency residences with private baths, both assisted-living and skilled-care facilities with healthcare and dining areas, the future possibility of dining within the residential areas, various laundry options, and a dignified ambiance in a historically significant structure.
Other Information
Finance & Cost
The Motherhouse renovation was funded entirely by the Sisters, for a number of reasons. Although one of the goals of the project was to design every aspect in conformance with the standards outlined by the Michigan State Historic Preservation Office, a rehabilitation tax credit could not be considered because the Immaculate Heart of Mary, as a religious institution, does not pay taxes, and reorganizing the congregation and project to create a taxable entity would have been cumbersome. The design team also learned, while trying to secure foundation grants and special subsidy programs, that virtually no organizations fund groups with religious affiliations.
With the knowledge that construction expenses would fall to them, the Sisters still refused to sacrifice long-lasting solutions for short-term savings. The building that was being renovated was in amazingly good condition after 70 years of use, and the Sisters were committed to building something that would last at least as long. To that end, all components of this project were evaluated by the entire project team for sustainability, historic appropriateness, and value. However, several manufacturers, such as Interface Carpet, offered price breaks because they believed in what the Sisters were doing.
Cost Data
Cost data in U.S. dollars as of date of completion.
Total project cost (land excluded): $55,000,000
Since the average age of the residents of the Motherhouse was eighty at the time of the project completion, payback was less of an interest than it might have been for another client. However, the Sisters were willing to look ahead to the payback for the owner in 25 years. They could justify, therefore, a 20-year payback on the geothermal system and a 30-year payback on the graywater system. Those two systems were implemented not to save money in the short term, but to save money, fossil fuels, and water in the long run. Teaching a reluctant community about ways to protect the environment was the goal.
The paybacks on many of the other systems in the building were not quantified, because the Sisters did not need financial justification to utilize them. They chose cork flooring for many of the public corridors because it is easy on the feet and rapidly renewable, and because the cork flooring in their existing building had lasted 70 years. Even though the cost of refinishing interior wood doors was comparable to that of purchasing new doors, everyone was convinced that new doors would not last as long or make the space feel as much “like home.”
The design process for this project was an amazing experience. Some design choices were more difficult than others. When a difficult choice had to be made with complex variables, the design team prepared evaluation matrices for discussion and decision by the project team, including the consultants, client, and end users.
Although this is private property and the Sisters were not obligated to present what they were planning to the community, they embraced community education right from the start. When the community had concerns (such as the rumor that the constructed wetlands would be a mosquito-breeding cesspool), the Sisters went the distance to assure neighbors that their fears were groundless. Now that the project is complete, the Sisters are still intent on spreading the word. They have created displays throughout to instruct visitors about the sustainable features of their project. A large salon on the main floor of the Motherhouse has been given over to the display of the design and construction of the project. Since the renovated Motherhouse opened in 2003, thousands of visitors have toured the building and learned what this congregation has accomplished.
Additional Images
Project Team and Contact Information
| Role on Team | First Name | Last Name | Company | Location |
|---|---|---|---|---|
| Mechanical, electrical, and plumbing engineer | H.F. Lenz Company | Johnstown, PA | ||
| Landscape architect | Rolf Sauer & Partners, Ltd. | Philadelphia, PA | ||
| Structural engineer | Gredell & Associates | Newark, DE | ||
| Lighting designer | Clanton & Associates, Inc. | Boulder, CO | ||
| Civil engineer | The Mannik & Smith Group, Inc. | Monroe, MI | ||
| Contractor | The Christman Company | Lansing, MI |















