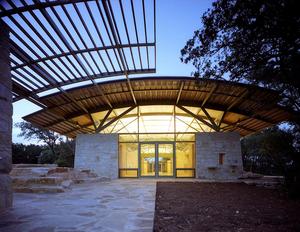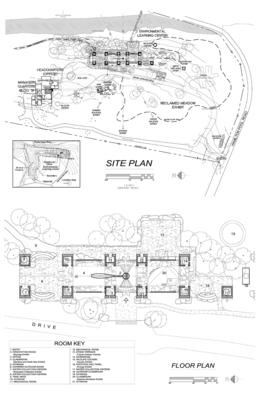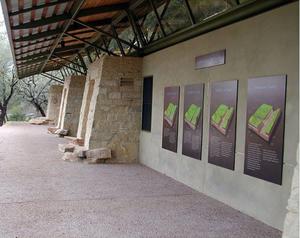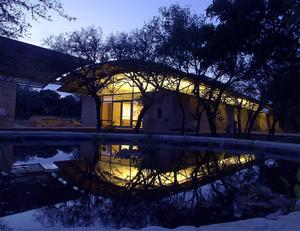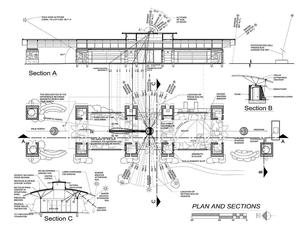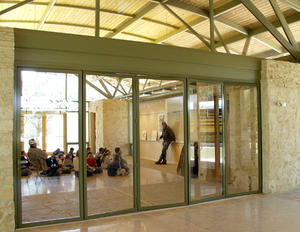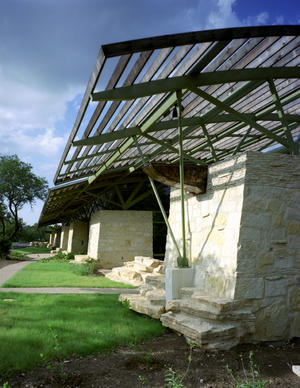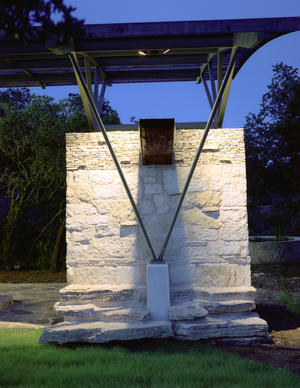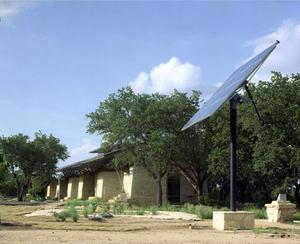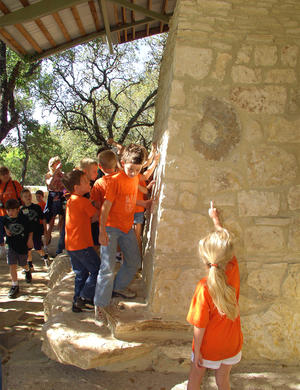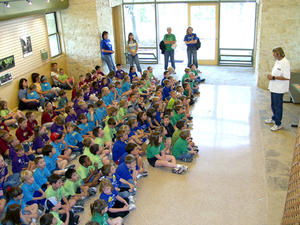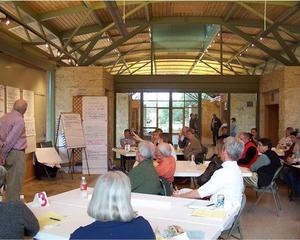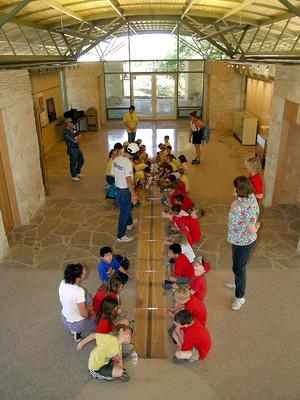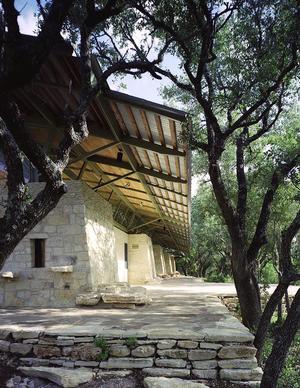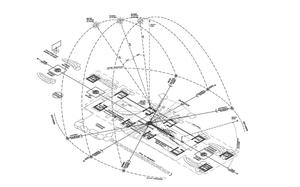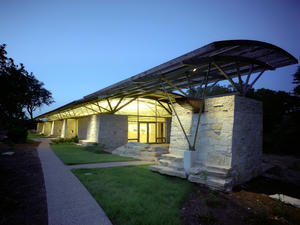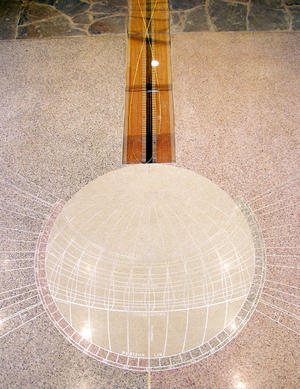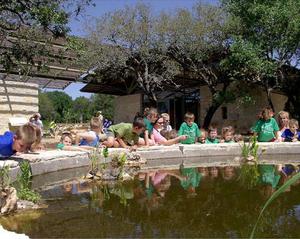Westcave Preserve Env. Learning Center
Project Overview
The Warren Skaaren Environmental Learning Center functions as a visitor center and classroom space for public and school programs at Westcave Preserve, a 30-acre nature preserve in south Texas. The building had to be able to accommodate groups of 150 or more students while hosting visitor groups of one to ten people and serving as a community center. The project goal was to foster respect and stewardship of the natural environment, support environmental education, and preserve the sanctuary into the future.
Design & Innovation
Predesign
The project is located within a preserve, where every square inch is considered precious. The preserve is fairly small (30 acres) and the allowed development site for buildings, parking, and other development was only approximately half an acre.
The design team studied five possible sites for the structures and selected the site on which construction would cause the least impact. It is a fairly flat, open space without trees, which provided good accessibility to all sides. The remnant ranch road was used for vehicular circulation.
Predesign meetings addressed programming space to meet the educational programs that had been successful for the past 25 years. Because only 30 visitors can tour the preserve's falls and grotto at once, the building needed to provide self-guided building tours to help stage the canyon tours.
Design
During charrette sessions, the idea of the building as a “wilderness classroom”—that would provide standard teaching tools and equipment but feel like an open-air shelter—took shape.
Regional/Community Design
As an educational center, the project serves area schools with 5,000 to 7,000 student visits each year. In addition, 2,000 to 3,000 weekend visitors tour the preserve each year, and the building serves 500 to 1,000 neighbors as a community center each year; meeting groups include sustainable builders, architects, natural science groups, park and recreational groups, and miscellaneous conservation groups.
Schoolchildren typically arrive at the building by bus. Members of many conservation groups carpool to the remote site. The parking spaces are very limited, including about 50 spaces near the building and another 50 approximately 300 feet away. A bus loop and drop-off area serve as a convenient access point for children and elderly and handicapped visitors.
Land Use & Site Ecology
The Westcave site includes two distinct and adjacent ecosystems. Nature programs at the site focus on the characteristics of the dry, rocky uplands site and the lush, riparian canyon with a 40-foot waterfall and towering cypress trees. The building is sited near the boundary between the systems and provides a staging area for trails to view and study upland systems. The building was placed in the only open area on the site; construction required the loss of one small juniper tree.
The building’s location serves as a gateway to monitor access to the protected preserve trail. All landscape work around the building utilized native plants as a part of a plant exhibit. The north and south ends of the building are near grade for easy circulation and easy connection to the site.
The original remnant ranch road was retained as the road to the facility. "Pocket" parking is interspersed among trees. Landscaped areas around the facility are served by the rainwater harvesting system.
The site is aligned to Earth’s rotation (true north) to enhance exhibits about the earth and sun and to allow for views of trails to the uplands portion of the site and the canyon.
Bioclimatic Design
Outdoor Pollution Sources
-Locate building away from sources of pollution
Visual Comfort and The Building Envelope
-Use large exterior windows and high ceilings to increase daylighting
Visual Comfort and Interior Design
-Design open floor plans to allow exterior daylight to penetrate to the interior
-Install large interior windows to allow for the transmission of daylight
Acoustics and Outdoor Noise
-Install acoustical glazing to reduce sound transmission
Ventilation and Filtration Systems
-Provide occupants with access to operable windows
-Design for optimum cross-ventilation through window placement
Elimination of Indoor Pollutants
-Use finishes that are easy to clean using mild surfactants and water
Facility Policies for IEQ
-Recommend a non-smoking policy for the building
Light & Air
Indoor and outdoor rooms form a continuous classroom and gallery. Functional and spatial flexibility was created by a simple plan where the indoor and outdoor rooms are considered one continuous space. Circulation and visual connection to the site flow along the true north-south axis of the building. Outdoor centers for energy, air quality, and water cycles are organized along this space. This allows smaller focus groups to have lessons both inside and outside while teachers have visual contact with all groups along a 300-foot axis. This sequence is important since the actual tour of the canyon is limited to two groups of 30 students each at a time.
Most of the year, the building can be cooled by natural ventilation. When there is no air motion, two attic fans move the air. When it is too humid, the heat pump system is used. The air exhibit points out to visitors that the canyon can be 20 degrees cooler than the uplands, at the building, and how the building is cooled by convection in a similar way.
Daylighting by clerestory windows around the entire building provide sufficient light during the day. Acoustical privacy was created by using a folding glass wall to separate the classroom from the public entry and exhibit area. Blackout shades are provided for the windows to either side of a projection screen, and the stone pylons create a recess allowing for audiovisual programs to have bright images.
Water Cycle
The building draws analogies between its collection, filtering, and use of water and the site's collection, filtering, and use of water. The roof is a watershed, the gutters are creeks, cisterns contained in the giant pylons are aquifers, and system filters are rock karsts and other natural filters. Water is filtered to different levels for various uses. This rainwater system is part of the building's sustainable approach but also serves as an exhibit for visitors.
The rainwater system collects roof water in three cisterns with a combined 10,000-gallon capacity. Each cistern filters water to a different level. A complete ultraviolet water-treatment system is demonstrated and will be used for building water when it is approved by the State. An open cistern is used for aquatic exhibits and attracting wildlife.
A wetlands wastewater system just south of the building treats the building waste and is also used for demonstrations. The public restroom uses a composting toilet.
Energy Flows & Energy Future
This project was designed as a model of flexible energy use based on user need. Compared to the powerboat design of conventional buildings, this project was designed as a sailboat, where mechanical systems operate only when natural solutions are not available. The building was designed to be used as a zero-energy-consumption “pavilion” when large school groups visit. The ground-source heating and cooling system is used to condition the space only when the weather is too humid (in the summer) or too cold (in the winter). The project focuses on the use of sustainable strategies such as natural ventilation and daylighting, passive solar design to provide comfort and light without grid power, and education.
Users are encouraged through an interactive educational exhibit to help keep the building's energy use below the 1,700 watts provided by the onsite photovoltaic (PV) array; this is possible much of the time. The PV system provides 300 to 350 kWh of energy per month, and the building generally uses between 1,500 and 2,500 kWh per month. Much of this energy use occurs when the building is used at night by community groups. During school field trips, the building uses very little power due to the use of outdoor areas as educational spaces.
The PV system's performance is monitored, and its output is displayed next to the power used from the grid. Switches for the lights, air-conditioning, and fans are located adjacent to the monitors as an interactive exhibit. Students are asked “Do we need these lights on?,” and “Do we need the air conditioning on?” As students turn the systems off, they see that they do quite well with no energy or with only what is provided by the solar array. The display also includes a joystick to operate the PV tracker system. This educational display has been effective in curbing energy use.
The building is aligned with the earth’s axis (true north-south on the western meridian), and a meridian line and sky map are embedded in the floor as educational exhibits. The building design also responds to this orientation with very large overhangs on the east and west, a covered exterior shelter on the north, and small overhangs on the south for passive heating in the classroom. The floor also illustrates "nature's numbers," featuring the enigmatic relationship between the Fibonacci series, golden rectangle, logarithmic curve, and form of a 90-million year old ammonite.
The cooling systems are staged as needed. The building section and operable windows, high windows at the cupola, and the fan system create and reinforce passive cooling via the chimney effect. South and southwest breezes are funneled into the building in spring and summer, and attic fans on each end of the high clerestory force circulation when there are no breezes. Two small ground-source heat pumps cool the space on hot, humid days with large crowds.
Insulated low-emissivity glass was used except at the lower daylighting clerestories along the perimeter where clear glass was used. An operable system was employed for the lower windows, and auto-controlled awnings were installed at the high roof clerestory for passive natural ventilation. The building's roof and walls are insulated to R-30.
Daylighting is provided by continuous perimeter clerestory glazing. Electric lighting is provided by uplights with fluorescent T-5 bulbs. Low-voltage task lighting is provided for the exhibit walls and blackboard walls.
Materials & Construction
Since the building is located in a preserve, the team felt it was important to use natural materials that were appropriate to the region and fit within the context the site. For the 5,000 to 7,000 children who visit on school field trips each year, the building is almost indestructible. Kids love climbing on the stone walls for the “fossil hunt,” and the floors are terrazzo and stone for durability and ease of maintenance. Most materials were left unfinished to reduce presence of polluting chemicals in the space; paint was used only on the steel. The building has no wasted space, such as corridors.
Glenrose stone from a nearby quarry was used. The Glenrose formation lines the banks of the Pedernales River just below the site. Fossils from the quarry are scattered throughout the walls. Natural cement-lime stucco with no coating was used for finish. The stucco is backed by staggered metal studs and recycled-content cellulose insulation. Recycled steel was used for the building's frame, and the concrete foundation includes 25% flyash. A metal standing-seam roof covers the building, and the roof decking is pine tongue-and-groove from a Texas forest. There is no finish coat on the wood.
Long Life, Loose Fit
The building's simplicity and flexibility allow it to adapt to multiple uses and user groups. Many exhibits are integrated into the physical structure of the building, which frees the space for maximum flexibility of use. Schoolchildren in groups of 150 to 175 might sit on the terrazzo floor in the “classroom” area in the morning, and a community group might meet in the afternoon around tables to plan the year-end strategy. A third group of visitors might view exhibits in the space, while a fourth informally meets under the large roof canopy with canyon wrens and the sound of the river rapids below.
Other Information
This project was funded by county funds and donations from trusts, individuals, and public utilities. These donations were leveraged for a matching grant from the Texas Parks and Wildlife Department for $750,000, which was half of the amount estimated for construction. These partnerships have taken great pride in the building and continue to sustain the nonprofit educational facility. Due to the building's success, private donations have increased.
Cost Data
Cost data in U.S. dollars as of date of completion.
-Total project cost (land excluded): $1,167,850
The essence of sustaining programs, staff, leadership, and public participation is summarized in the word partnerships. We adopted an interactive community funding process that’s reflected the client’s mission and goals. This project greatly benefited from a process in which the design concepts were distilled over a funding period of three years. A preliminary design evolved first in a charrette with the Westcave Preserve nonprofit board of directors and the general manager who had developed the educational programs over 30 years.
Over the next three years, the project design was presented to dozens of public and private funding sources and educational groups. With each meeting we gained new ideas about potential programs and enlisted additional support for the project. The presentations purposely maintained an interactive character and served to expand the client’s mission beyond the central Texas focus to larger issues of ecology and how they are connected to the Westcave Preserve environment.
Buildings are expensive and donations and grants are hard to find, so it became imperative to make every part of the structure work in support of the educational goals. The integrated exhibits provide support for programs from the elementary school level to the college level and thus engage visitors of all ages.
Additional Images
Project Team and Contact Information
| Role on Team | First Name | Last Name | Company | Location |
|---|---|---|---|---|
| Structural engineer | Chuck | Naeve | Architectural Engineers Collaborative | Austin, TX |
| Mechanical and electrical engineer | David | Johnson | Johnson Consulting Engineers, Inc. | Austin, TX |
| Landscape architect | Jill | Nokes | Nokes Landscape Design | Austin, TX |
| Contractor | David | Bandy | DL Bandy Construction | San Marcos, TX |



















