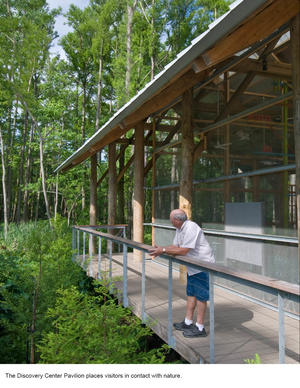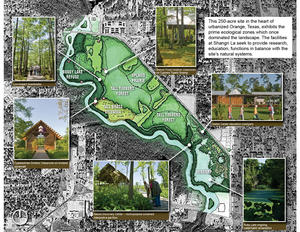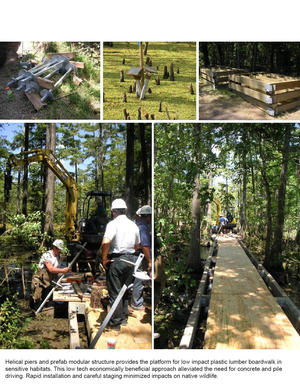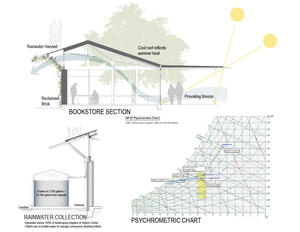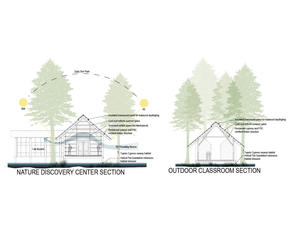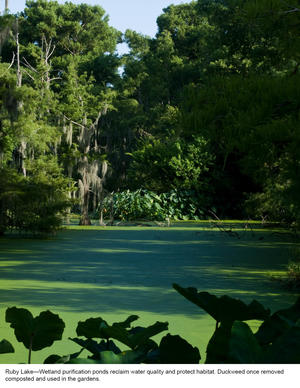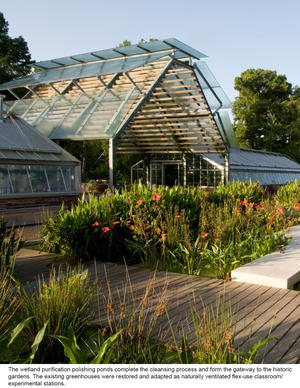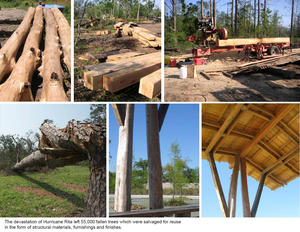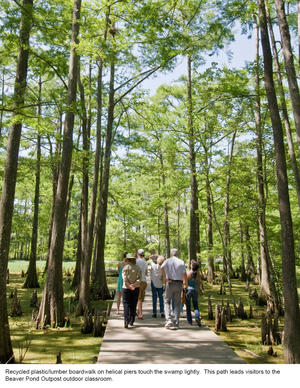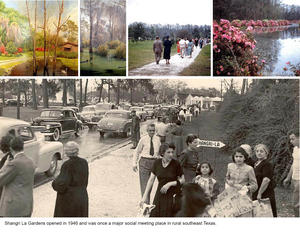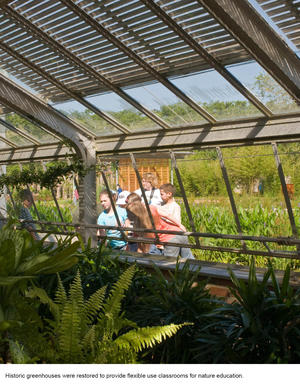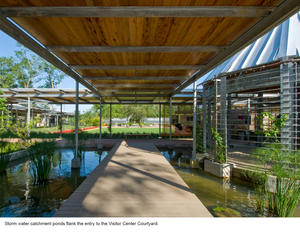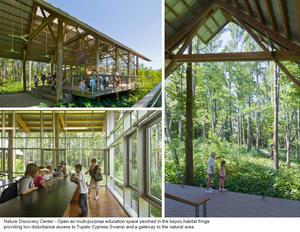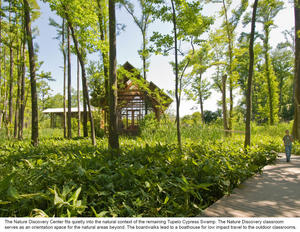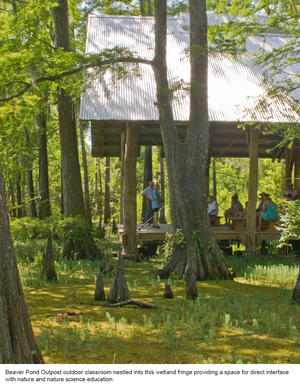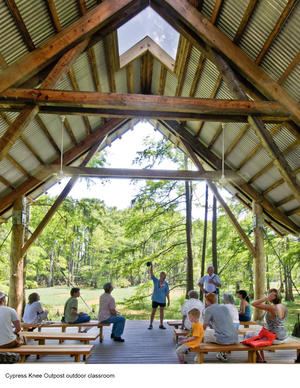Shangri La Botanical Gardens
Project Overview
Located on 252 acres in the heart of Orange, Texas, Shangri La Botanical Gardens and Nature Center serves primarily as an interpretive center for the site's native ecosystems—cypress and tupelo swamp, wooded uplands, and prairie lowlands—as well as a facility for study and research. A program of the Stark Foundation, Shangri La connects visitors of all ages with nature.
The nature center provides hands-on learning opportunities by means of an exhibit called the Nature Discovery Lab, a laboratory, and three outdoor classrooms located deep in the cypress swamp. The Orientation Center includes an exhibit hall, theater, interactive children's garden, classroom and exhibition greenhouses, and a water demonstration garden that shows how plants filter pollution from water. A café, garden store, volunteer center, and administrative spaces are also included.
In September 2005, at the beginning of construction, the Shangri La property sustained a direct hit from Hurricane Rita. Rather than conceding a setback, the team took advantage of the opportunity for salvaging fallen trees and incorporating them into the new facilities or harvesting them for other projects.
Design & Innovation
The project began with the restoration of the land, which had been closed to the public for 50 years. The primary goal was a plan for the facilities that balanced access with preservation of the site, which includes Adam's Bayou, a tupelo and cypress swamp, pine uplands, and prairie lowlands.
The architecture responds to both the manmade and natural environments of Shangri La. The visitor center, which surrounds a wetlands demonstration garden, is the gateway to the historic ornamental gardens. It takes its cues from the brick, glass, and steel greenhouses built in the early 1920s, which form one edge of the complex. Circulation is outdoors, often under wide canopies that protect from sun and rain. The structures in the natural areas—the nature discovery lab and pavilion, outdoor classrooms, bird blind, and boat house—were designed for minimal impact, floating above the land on helical pier foundations and powered by photovoltaic panels.
The project earned the first LEED for New Construction Platinum rating in the state of Texas and the Gulf Coast region.
Regional/Community Design
The Shangri La Botanical Gardens began as a project of Lutcher Stark, who started the garden in 1937 and opened it to the public in 1946. The garden quickly became a social and cultural meeting ground for the City of Orange and Southeast Texas community. But in 1958, a major freeze destroyed the majority of plants, forcing the closure of the property. Opened 50 years later, Shangri La’s new facilities were designed to once again become a community focal point, with an emphasis on providing a place for access, study, and research to native ecosystems. Most importantly, the facility is a living museum that focuses on connecting local children with nature and providing opportunities for visitors of all ages to explore its ecosystems.
Shangri La’s goals include:
-Provide access to nature education for children in the public schools of Southeast Texas rural counties (which includes
providing bus transportation);
-provide economic stimulus for economically depressed rural Southeast communities;
-preserve at-risk natural resources for future generations;
-facilitate ongoing ecological study and research; and
-provide a model for responsible development for small communities on the Gulf Coast.
Metrics
Land Use & Site Ecology
The 252-acre site along Adam’s Bayou includes wetlands, upland forests, and grasslands. The project team took an ecological inventory to define distinct ecological zones and their ecotones (areas of overlapping zones).
The goals of the site plan were to:
-Minimize disruption and fragmentation of ecological zones;
-maximize use of previously disturbed areas to protect native zones; and
-minimize site infrastructure intrusions, while emphasizing access to ecotones.
All site structures in sensitive areas use helical pier foundations to minimize short- and long-term impacts to the environment, including the disruption of water flow. Construction methods and timing were designed to minimize noise and disturbance in habitat areas. For instance, construction was scheduled so as not to disturb nesting on Ruby Lake, an important heronry. Public access to remote outpost classrooms is provided via electric boats to control usage patterns, minimize traffic in prime habitat areas, and protect sensitive areas.
The project team has also removed invasive species, including Chinese Tallow trees, Chinese Privet, and Water Hyacinth, and replanted with native plants that thrive in the environment.
Bioclimatic Design
The project team focused on providing necessary comfort in the hot, humid climate while minimizing dependence on active systems. The strategies used include:
-Limiting mechanical systems to the orientation theater, cafe, bookstore, laboratory, and administrative offices to reduce first
costs, energy use, and maintenance;
-Elevating the nature discovery center and classrooms above the bayou fringe, using screened walls that allow air to circulate, and designing broad overhangs that shelter the space from rain and summer sun;
-Keeping circulations space outdoors to limit the conditioned indoor space; and
-Installing photovoltaic panels to provide electricity for the project.
Light & Air
More than 75% of the interior spaces have access to daylight. Daylight sensors control artificial lighting according to need, increasing energy efficiency. Exterior shading devices minimize solar heat gain and glare.
Narrow floor plates give 90% of the spaces views to the outdoors, including views of preserved areas and courtyard gardens. Operable windows and other controls give occupants control over thermal comfort, ventilation, and lighting.
Educational materials, including brochures, websites, lectures, and tours, connect occupants and visitors to the buildings and their surroundings and ensure that the buildings are used properly.
Metrics
Water Cycle
The project team reinvigorated a natural wetland to remove pollutants from Ruby Lake, which provides nesting habitat for more than a thousand birds. Floating solar-powered pumps circulate and aerate the lake water. Duckweed and algae removed from the lake is composted and reused in the gardens.
A series of constructed filtration wetlands reduce levels of nitrogen and other contaminants. The final wetland is located within the orientation center and demonstrates how natural wetland plants clean the water.
Rooftop rainwater is harvested and stored in nine 3,700-gallon cisterns (a total storage capacity of 33,200 gallons) and used for both irrigation and flushing toilets. This, combined with water-efficient fixtures, results in a 77% reduction in water use over a baseline building.
Energy Flows & Energy Future
To keep first and operating costs down, the project team limited mechanical systems to the theater, cafe, bookstore, laboratory, and administrative offices. The nature discovery center and outdoor classrooms are elevated and oriented to take advantage of prevailing breezes.
The mechanical system uses a water-source heat pump that takes advantage of consistent groundwater temperatures to provide increased heating and cooling efficiencies. The system returns the water to the aquifer after transferring energy to a closed-loop piping system that serves air-water heat pumps. This heat-exchange system produces a 10* differential in temperature that allows the mechanical system to run approximately 60% more efficiently than a conventional air-cooled system and approximately 25% more efficiently than a ground-coupled system. Operating the well-system loop and closed-building loop with variable speed pumps further enhances the system. The design achieved a 72% reduction in energy use, by cost, compared to a baseline building.
Shangri La is designed to produce 21% of its energy at peak performance from 36 photovoltaic panels located throughout the property.
Metrics
Materials & Construction
Hurricane Rita devastated Shangri La in 2005, at the beginning of construction. Rather than conceding a setback, the project team milled fallen trees onsite and used them for outdoor benches, furniture in the orientation center, and framing lumber for the main pavilion.
The majority of the structures making up the orientation center used reclaimed brick salvaged from an Arkansas warehouse built in 1910. Sinker cypress salvaged from Louisiana rivers was used for siding, slat walls, fencing doors, and gates. Reclaimed asphalt from the repaving of a local street became the parking lot.
The project team maximized the use of existing structures through the creative reuse of greenhouses. Exterior space is utilized for flexible-use classrooms and more than 90% of building circulation is outdoors, reducing construction intensity, material use, energy consumption and maintenance over time.
Of the building materials, 49% (by value) were manufactured within 500 miles of the project site, reducing transportation impacts and supporting the regional economy. During construction, the contractors diverted more than 79% of the construction waste from the landfill.
The project team also specified materials with recycled content, including the boardwalks that traverse the swamp, which are made from a recycled plastic and wood composite. The amount of recycled plastic used in the boardwalks equals the amount of plastic in 1.1 million milk jugs or 3.6 million plastic bags.
Helical pier foundations reduced environmental impact in sensitive areas, while minimizing the carbon footprint and material intensity associated with traditional alternatives.
Long Life, Loose Fit
Materials were selected for their durability and low maintenance requirements. Brick salvaged from a local warehouse, naturally decay-resistant reclaimed cypress, and galvanized steel are all durable materials that do not require additional surfacing, coatings, or sealers, reducing maintenance.
The use of helical pier foundations and modular components minimized site disturbance and can be removed after service life. These elements also allow structures to be moved if necessary.
Collective Wisdom & Feedback Loops
The project team provided both basic and enhanced commissioning for the project. Performance assessments are planned for the first year, second year, and beyond. The team has maintained an ongoing dialogue with the owner providing options for enhanced performance and potential solutions in areas where construction and performance gaps can be identified.
Other Information
Finance & Cost
This project was conducted in partnership with representatives of the Stark Foundation, which has a mission to enhance economic development and to “improve and enrich the quality of life in Southeast Texas.” This private foundation participated in design discussions and supported and promoted the green goals established by the project team. The Foundation did not seek public financing for the project, but did get political support from the City of Orange, its mayor, and representatives of the public school districts of the region.
The project team found that it was largely transportation expenses that prevented public school children of this region from going on field trips and participating in environmental education activities; the Stark Foundation established a fund to cover those expenses. Because of this program, school groups from grades 1–12 now visit the site almost every day as part of the Nature Center’s programs.
Financing Mechanisms
-Grant: Private (foundation)
-Procurement process: Design-build
Predesign
The predesign process began as a unique partnership of landscape and building architects. With the assistance of owner representatives and an ecologist, an ecological inventory of the site allowed the team to design the facilities not only to minimize impacts, but to fit the land. This approach enhanced opportunities to engage visitors and give them a better understanding of the natural landscape.
The ecological inventory highlighted opportunities to restore and repair damaged natural systems such as Ruby Lake. Collaboration between engineers, landscape architects, and designers lead to integrated solutions to both site and building issues.
Design
Using the LEED rating system, the project team measured progress on green strategies in team meetings and communications. This approach allowed the team to track and optimize design measures and focus on the project goals. The construction management team was included in the design process, increasing budget and schedule effectiveness and ensuring that design goals were carried through the construction phase.
Construction
Because the construction management team and the design team worked closely together from early in the process, they were able to optimize the construction process to reduce site and habitat disturbances. For example, by working with construction crews the design team was able to modify the boardwalk structure to allow the use of modular components, reducing the site impacts and duration of construction in sensitive habitats.
Commissioning
Enhanced commissioning identified gaps in well, envelope, and mechanical performance, allowing the project team to develop strategies to fix the problems.
Additional Images
Project Team and Contact Information
| Role on Team | First Name | Last Name | Company | Location |
|---|---|---|---|---|
| Landscape architect | Jeffrey | Carbo | Jeffrey Carbo Landscape Architects | Alexandria, LA |
| Landscape architect | Tary | Arterburn | MESA Design Group | Dallas, TX |
| Owner/developer | Walter | Reidel | The Nelda C. and H.J. Lutcher Stark Foundation | Orange, TX |
| Lighting designer | Charles | Thompson | Archillume Lighting Design | Austin, TX |
| Contractor | Paul | Solberg | Beck Group | Austin, TX |
| Civil engineer | Brandon | Monceaux | Brandon J. Monceaux Consulting Engineers | Alexandria, LA |
| Environmental building consultant | Michelle | Reott | Earthly Ideas, LLC | Durango, CO |
| Environmental graphic design | fd2s | Austin, TX | ||
| Plumbing engineer | Allen | Evans | Henderson Engineers, Inc. | Lenexa, KS |
| Electrical engineer | Doug | Everhart | Henderson Engineers, Inc. | Lenexa |
| Mechanical engineer | Anthony | Martin | Henderson Engineers, Inc. | Lenexa |
| Structural engineer | John | Goodson | R.L. Goodson | Dallas, TX |

















