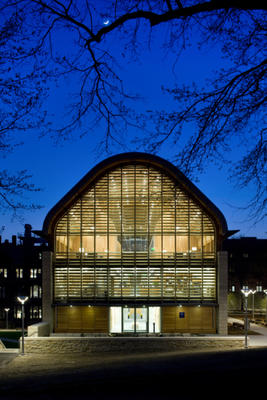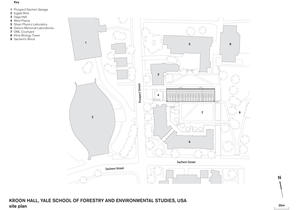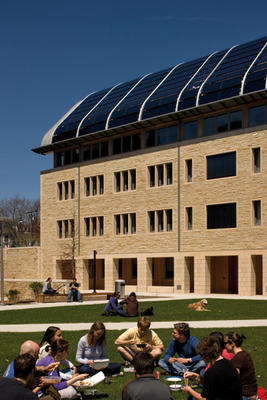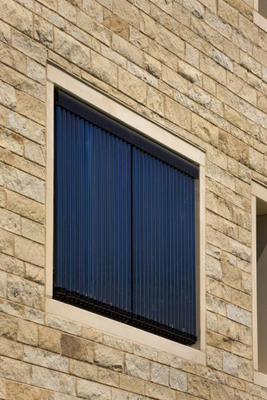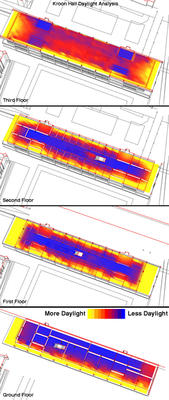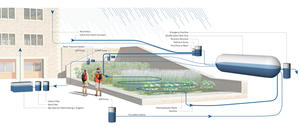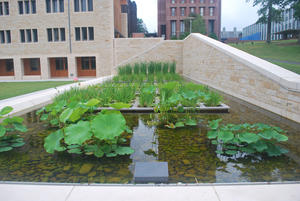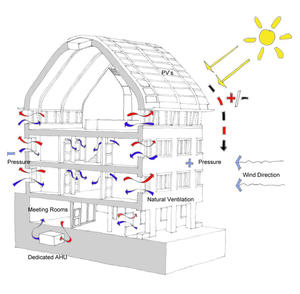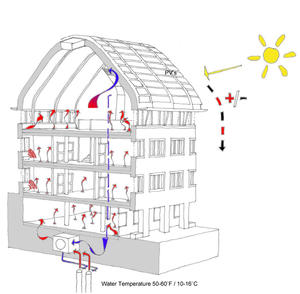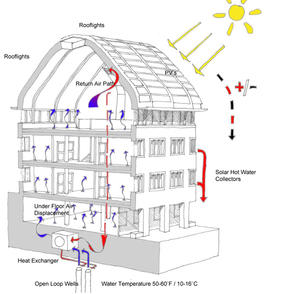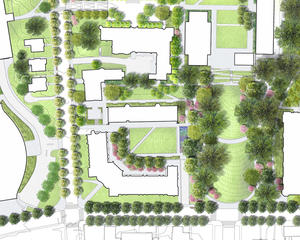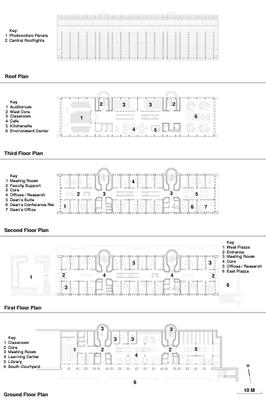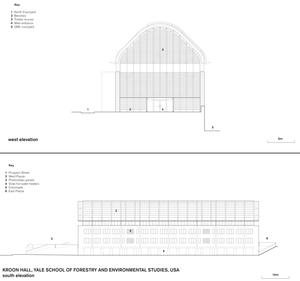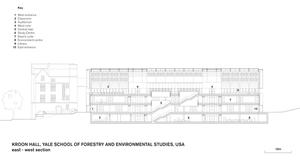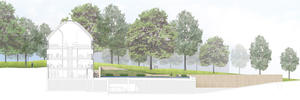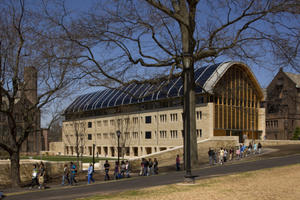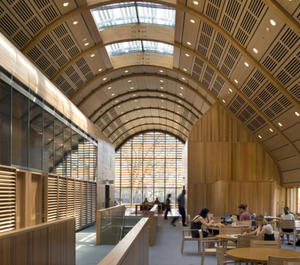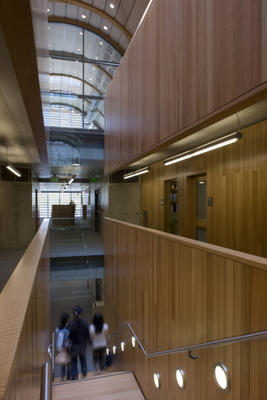Kroon Hall
Project Overview
Kroon Hall, the new home for the Yale School of Forestry and Environmental Studies, is charged with many ambitious goals: to be novel and inspiring while fitting in with its Neo-Gothic neighbors; to be timeless on a campus known for its icons; to be practical, indeed, the university's most efficient energy consumer; to provide a home for an academic department previously scattered throughout a collection of outdated buildings; to not only be sustainable but to explicitly reveal through its design how a 100-year design lifespan building can run on nearly 60% fewer resources than its conventional peers. It includes offices for faculty, classrooms, a library and study center, an auditorium and a student lounge.
When the building opened in January 2009, it was difficult to imagine the very different physical conditions that had been present on the sloping site several years earlier: a gritty power plant described as a brownfield, a forgotten courtyard that was a visual eyesore, and an unused opportunity to capitalize on the site's proximity to the revered Ingalls Rink and historic Sachem's Wood. Now the power plant is buried underground, the courtyard redeveloped and expanded, and newly considered views and connections opened up across the site.
Design & Innovation
The architects and the university wanted Kroon Hall to set a new standard for schools around the country. It had to function not simply as a sustainable overlay that offset unsustainable practices in people's everyday lives but as something that inspired and encouraged people to alter their lives and become more sustainable citizens. This was accomplished through a mix of active and passive design measures and visible, invisible and interactive building features. It also involved a range of design team actions from a fundamental realization of the sustainable possibilities that the site offered to more systemic issues, including electronic transmission of drawings for review between the team to save energy and reduce waste.
Program analysis grouped similar functions together to eliminate redundancies and identify areas that could serve multiple functions. Faculty office and research spaces are modular in design and offer efficient change of use for future modification. Significant portions of the top floor are flexible spaces that can provide for a variety of uses. By grouping most plant functions and the delivery node below an expansive green roof, we were also able to dramatically increase efficiency.
Regional/Community Design
Due to the building’s location on an urban university campus, integration with and connection to the surrounding community was of the utmost importance. The courtyards and terraces that surround Kroon Hall, in particular, are very much public spaces and are both visible and accessible from surrounding areas. Their sizes have been maximized thanks to thoughtful building orientation, which in turn helped optimize many of the passive sustainable measures that were incorporated into the project.
The main entrance to the building faces the city, and the portions of the building that can be used for public events, such as the auditorium and the lounge spaces, feature prominently on the facades, emphasizing connection to and from both the campus and the town of New Haven. A campus shuttle bus stop has been placed nearby and numerous bicycle racks (as well as lockers and a shower) have been provided, encouraging use of public transport and automobile-free commuting. No on-site parking is provided; anyone who does use a car must park in a nearby parking garage, which forces building occupants to walk to the site and further encourages interaction with the campus and city.
Metrics
Land Use & Site Ecology
Kroon Hall is part of a larger plan to systematically transform the social and physical environment of the surrounding Science Hill neighborhood. Kroon Hall has transformed a brownfield site that provided little ecological or social benefit into a place where the Yale community can enjoy a healthy outdoor environment and connect with nature and one another in the midst of its urban campus setting. A new access drive at the edge of the site brings service vehicles to a centralized underground service area with a green roof that forms Kroon Hall’s South Courtyard. This courtyard’s focal point is an intriguing water feature that also serves as a stormwater treatment basin.
With a depth of only two to three feet available on top of the underground structure, a soil-based stormwater treatment solution was not practical; however, the team developed an innovative water-based system comprised of floating rafts with native aquatic plants specially selected to remove pollutants carried by the stormwater that recycles through it. This combines with the project’s North Courtyard and an east and west terrace to feature twenty-five varieties of native, adaptive plantings. Landscaped areas that are laid over structure and that require irrigation will be fed solely using harvested rainwater.
Bioclimatic Design
The inclusion of elements and features that would provide both passive reduction of energy use and active, on-site renewable energy was important to the design team. The extreme variation of local climate conditions necessitated an adaptable building that could be completely closed to the outside during the summer and winter months, yet could be opened to allow for natural ventilation during the transitional seasons to minimize energy use. This indicated a building with a narrow floorplate and large windows through which natural breezes would be effective cooling measuresf The building is oriented along an east-west axis, allowing the southern facade to act as a large solar collector. It takes advantage of the site‚ slope by embedding most of the ground Floor in the hillside, aiding in thermal management. External renewable energy collectors (photovoltaic panels, solar hot water heaters) are incorporated into the design and not simply fixed onto the facades, making a visual statement of their importance to the project and its occupants. They, in turn, inform a number of architectural decisions, including the pitch of the large, arching roof, which is sloped to provide the PV panels with a nearly optimal angle for year-round production.
Light & Air
The building’s narrow floorplate provides natural light to a large percentage of spaces and allows effective cross-ventilation via operable windows and Silenceair boxes above doors. Program spaces are prioritized so frequently occupied areas have the most access to daylight while auxiliary spaces are located centrally. Indicators tell occupants appropriate times to open windows and when necessary. Interior climate is maintained via displacement ventilation and indirect evaporative cooling, significantly reducing energy consumption and increasing user awareness of energy usage. Climate is adjustable individually in offices and classrooms, and MEP controls are metered and serviced seasonally to optimize performance.
A central open stair with skylights above provides visual and physical connection between all levels of the building. The top floor’s high ceiling aids with air circulation and helps with daylight penetration. The east and west façades have timber louvers and large overhangs that shade curtain walls while maintaining views. Large, efficient windows allow views out to the surrounding buildings and new courtyards and terraces, which are accessible from various locations in the building and designed with seating to encourage people to study and relax outside. The ground floor cloister encourages outdoor activities even during inclement weather.
Metrics
Water Cycle
Kroon Hall’s site features an innovative application of rainwater treatment, storage, and reuse. It includes a landscape water feature that utilizes plants to cleanse stormwater through phytoremediation. The first inch of stormwater runoff collected from Kroon Hall’s rooftop and site is diverted to this water feature. Treated overflow is directed to a subsurface 20,000-gallon cistern, from which it is continually recycled through the water feature by a small pump. The rainwater harvesting cistern is optimized to permanently store and reuse the volume of rainwater captured from rainfall events that generate one inch of precipitation or less (or 90% of the average annual rainfall). Water harvested in the cistern is available for reuse in the building for toilet flushing and to irrigate portions of the landscape. Potable water use is reduced 75% below baseline via waterless urinals, dual-flush toilets, and other features. No potable water backup is available to supplement the irrigation for the landscape. The system is projected to save Yale 634,000 gallons of water per year and to contribute to improved water quality and reduced stormwater discharge to overtaxed city sewers. Additionally, more than 50% of potable water is heated via solar hot water heaters.
Energy Flows & Energy Future
In addition to the features noted in previous measures, the building’s outer shell becomes a sensitive skin that reacts seasonally to changing atmospheric conditions. North and south façades feature deeply recessed windows and highly insulated stone veneer walls, which combine with significant thermal mass (visible in exposed concrete soffits and stair cores) within the building to provide effective climate control throughout the year. The open central stair allows for stack-effect ventilation between levels. Indirect adiabatic cooling and heat exchangers recover 75% of energy from exhaust air and four ground source heat pumps to help regulate interior conditions. A 105kW integrated solar array on the roof provides 25% of the building’s energy. Lighting throughout is high-efficiency and is controlled by occupancy sensors, and most fixtures are fluorescent or LED. All additional energy necessary for the building comes from offsite renewables via carbon offset credits. Building energy use can be monitored by occupants at all times via two touch-screen monitors in the lobby.
Metrics
Materials & Construction
Many materials are sourced locally, including a portion of the building’s interior red-oak paneling that comes from Yale’s own FSC-certified forests. The architects’ desire for honesty and expression of materials meant structural elements, such as steel and concrete, could remain exposed with both interior and exterior features unadorned, reducing the amount of unnecessary material and ornamentation used throughout the building. Concrete used contains 50% ground granulated blast furnace slag, which lowers energy content and doubles the lifespan of the concrete. Most furniture is GreenGuard-Certified and carpeting is Green Label Plus-Certified. Glue-laminated arches that form the roof structure are 70% FSC-certified and were prefabricated offsite to eliminate waste. Roof decking is 100% FSC certified. The building’s enclosure is high-performance (walls are R-29, roof is R-43) and AAC masonry was selected in lieu of CMUs for its superior performance. A comprehensive plan was used to divert construction waste from landfills and incinerators through on-site salvage of reusable materials and comprehensive recycling resulted in a reduction of waste by 94.2%.
Long Life, Loose Fit
The building has a 100-year design lifespan. Therefore, materials selected for the project are robust and intended to age well. Externally, these include such durable features as a standing-seam metal roof and sandstone walls; internally, carpeting is tiled to ensure easy replacement. Additionally, wall panels feature tongue and groove boarding that can also be easily replaced, and high-traffic areas, such as the central stair, are constructed of wood.
Vertical circulation and bathrooms are centralized in two cores leaving significant portions of the building’s floorplates available for future uninhibited reorganization. Both the offices and research spaces, which lie between these cores, are sized equally; this modular interior design will allow for easy renovation and retrofit should program needs change over time. Demising walls are of simple stud construction to make these conversions as seamless as possible. Raised access floors are located throughout the building, ensuring ease of rewiring or addition of new technology; these are also pressurized, removing the need for duct rework in the event of building changes. The third floor is largely open and features two large multi-use spaces, including a café and student lounge that can be reconfigured when necessary.
Collective Wisdom & Feedback Loops
The design of the building was evaluated by the design team, client team, and the commissioning agent throughout its development. The architects and landscape architects utilized 3-D modeling and renderings, while the environmental consultant used thermal and daylight modeling programs to develop and refine the scheme in response to indoor environmental quality and energy efficiency ambitions. The Yale and New Haven communities were involved at specific points where their input was most useful. Onsite mockups tested many of the recommendations that modeling programs made. For instance, external movable louvers on the south façade were removed when the mockup revealed they weren’t necessary.
Reaction from occupants has been positive since occupancy took place. Gus Speth, Dean of the School of Forestry and Environmental Studies, said, “We love our new Kroon Hall. It is not only a feast for the eyes but a joy in which to work.” Continued monitoring and tweaking of building services has helped optimize systems; the few concerns we have received from occupants regarding services have been efficiently addressed. Kiosks in the lobby provide real-time building performance data to the occupants, an essential feature to continued building performance and occupant feedback.
Other Information
Finance & Cost
Both the environmental consultant and the University Office of Facilities completed significant payoff and lifecycle costing analysis. Because the university was committed to Kroon Hall becoming a LEED-Platinum structure, this analysis did not simply involve the removal of items that were not deemed cost-efficient; rather, significant thought and additional analysis was put into providing a balance of features that would not only be best for the environment and the school but would also help attain the desired rating.
Of the total construction budget, an additional 5.1% was spent on sustainable features, with 53% of this figure spent on the photovoltaic panels alone. This amount would have been higher had a program run by the state of Connecticut not existed. Thanks to this program, the university was able to get a significant grant that they applied towards the purchase of the photovoltaic panels, which significantly reduced their payback time.
Cost Data
Cost data in U.S. dollars as of date of completion.
-Total project cost (land excluded): $33,500,000
Because of its ambitious sustainable design, various elements and their associated costs were brought to the project that would not normally be present in a standard academic building. Our analysis included three basic types of sustainable measures: those that were of no cost and would improve the building’s performance, those that cost money initially but would ultimately save the school money, and those whose costs would probably never be recovered (but would provide a notable reduction on the building’s environmental impact). For instance, ground-source heat pumps cost almost $200,000 extra versus a conventional chiller and boiler but had a 20-year payback of over $1,600,000 in savings. One item, a labyrinth providing de-coupled thermal mass was deemed to be too costly and, with a payback of around 100 years, was excluded from the design. Other items, such as the solar hot water heaters, would never recuperate their costs but provided enticing reductions to building energy consumption. Still other items, such as low-emission coatings, paints, and adhesives, had no additional initial cost and clear environmental benefits for the building and the area.
Predesign
The design team focused on several key guidelines for the new building when initiating the design process, such as regeneration of the site from a disused brownfield to a focal point for the Science Hill neighborhood and the need to thoroughly integrate it with the existing historic campus fabric to heavily influence form and scale. Building orientation was also optimized for maximum climate responsiveness. This resulted in features that would give back to the surrounding area, such as the terraces and courtyards that surround the building and the underground, centralized services node to its south.
The design team and university established clear and achievable environmental benchmarks and goals early in the process. It was decided that the best and most inherently sustainable building would incorporate visible and invisible, as well as passive and active, resource conservation measures. Of primary importance was the optimization of Kroon’s passive design capabilities to reduce loads on the active systems. The environmental consultant worked to determine which features would be best suited for the project. These were modeled in various computer programs to determine their effectiveness. Significant program analysis also occurred to identify redundancies and potential multifunctional features in the building.
Design
The design team worked to incorporate sustainable features into the design. This led to the development of the building’s skin as a highly insulated element and other features, such as exposed thermal mass, to be utilized throughout the building. Elements that could be prefabricated offsite, including the glue-laminated arches, interior wood paneling, and window assemblies, were identified and incorporated into the design. On-site mockups based on recommendations that had come from the energy modeling of the building were completed to ensure performance and quality standards. Lifecycle considerations arising from the desire to achieve LEED Platinum status indicated local materials with long lifecycles to be used throughout the project.
Commissioning
Independent commissioning agent commissioned building systems to ensure optimal output and stability. Minor adjustments to systems will occur quarterly throughout the years to come. Inductions held for faculty and staff will ensure knowledge on their function and usage.
Post-Occupancy
Per the design team’s recommendation, the energy consultant is currently negotiating with the client to provide post-occupancy analysis of the building’s systems. It is the fundamental belief of all parties involved that it is not sufficient to simply build a sustainable building. Testing and observations should be made after its construction and at various points in its lifetime to ensure it continues to perform as intended and make adjustments, should it not be performing the need arise. The university facilities department has begun monitoring energy use and compiling data to compare to design intent. Daily monitoring is also possible via two flat-screen monitors in the building’s lobby.
Additional Images
Project Team and Contact Information
| Role on Team | First Name | Last Name | Company | Location |
|---|---|---|---|---|
| Architect | Nathaniel | Moore | Hopkins Architects | London, UK |
| Architect | Michael | Taylor | Hopkins Architects | London, UK |
| Structural engineer (Mechanical, Electrical, Plumbing, Fire Protection) | Craig | Winter | Arup | Cambridge, MA |
| Environmental building consultant | Shanta | Tucker | Atelier Ten | New York, NY |
| Civil engineer (Storm Water Management) | Nicole | Holmes | Nitsch Engineering | Boston, MA |
| Landscape architect (Storm Water Basin Design) | Cricket | Brien | Olin Studio | Philadelphia, PA |
| Contractor | Lynn | Temple | Turner Construction Company | Milford, CT |
| Owner/developer | Alan | Brewster | Yale School of Forestry and Environmental Studies | New Haven, CT |


















