Music and Science Building
Project Overview
The Music and Science Building is the latest addition to the Hood River Middle School campus in Hood River, Oregon. It provides a new facility to serve the school’s remarkable and unique Outdoor Classroom Project based on the principles of Permaculture. Situated directly adjacent to the historic main school building on the campus, the design of the Music/Science building had two primary objectives: create a public building that truly fuses sustainable design with sustainability curriculum, and carefully integrate the facility into the existing National Historic Landmark site. The building is home to a new music room, practice rooms, teacher offices, a science lab, and a greenhouse.
The interface between the building and its environmental and cultural landscape is particularly important for the curriculum at Hood River Middle School. The new music room serves not only music classes, but is available to many school and community arts groups. The greenhouse serves as a laboratory where students grow plants using water from a ‘living machine’ that recycles wastewater for irrigation. The students growing and harvesting efforts also serve the larger community; every Thursday students participate in the Gorge Grown Farmer’s Market hosted at the school site.
Design & Innovation
The new building provides a home for the school's remarkable and unique Outdoor Classroom Project, a middle school science curriculum based on the principles of permaculture. Students combine classroom learning with hands on learning through activities such as cultivating food in a garden, harvesting and cooking the food and selling it at an on-site open market. In keeping with the concept of permaculture, it was important for the building to be a showpiece of sustainable ideas and a teaching tool for the students. This led to a desire to create a net-zero-energy building for which the students could track and budget energy use.
The building is literally a living laboratory for the students, and the project team worked closely with the school’s teachers to include and enhance building components that will be incorporated into the curriculum. From the science classroom, the students have access to the heart of the building’s geothermal and water system, the pump room, labeled and metered specifically to be used for classroom demonstration and instruction.
Regional/Community Design
The school sits at the heart of Hood River, a small community in the Columbia River Gorge, and serves as a host to a variety of community events. The interface between the building and its environmental and cultural landscape is particularly important for the curriculum at Hood River Middle School. The new music room will not only provide a new home for the school’s music classes but will also be available for other community arts groups. The students’ growing and harvesting efforts in the greenhouse and garden serve as a venue to bring the larger community to the school campus; every Thursday, students participate in the Gorge Grown Farmer’s Market hosted at the school site. A new outdoor amphitheater overlooking the greenhouse is also accessible to the public in addition to serving as an outdoor classroom project.
To encourage alternative transportation, ample bike and skateboard parking is available in a new bike shed, and dedicated bike lanes have been striped through campus. No new parking was created to service the new facility, and after closing the driveway through the campus during construction, the School decided to make this closure permanent and make the campus a car-free zone.
Metrics
Land Use & Site Ecology
Design of the site combines low-water, native vegetation, which populates 18,100 sf—nearly all of the landscaped area surrounding the project. The building footprint was minimized to allow 21,560 sf of vegetated open space to be preserved.
The student garden is one of the key features of Music/Science Building’s site. Directly adjacent to the greenhouse, native plants and plants to be used for instructional purposes—including food production, fiber and building materials and plant-based dye—create a landscaped area that responds to the natural climate and uses very little water. To balance habitat creation and plants used for functional human production, fruit and vegetable plantings are limited to the fenced garden area. The arboretum is planted with native understory, shrub and tree species. The swale contains water-loving sedges, grasses and shrubs, while the meadow has dryer grasses and perennials with a few shrubs and trees. A mixed native and edible plant area with a small pond is located along the west border of the project site. This area utilizes plants that attract beneficial insects, provide mulch, and balances nitrogen in the soil. All stormwater runoff from the site is collected and treated on site.
Bioclimatic Design
The project is located in a scenic area near the Columbia River Gorge, a site that receives moderate annual rainfall, good solar exposure and significant seasonal temperature swings. It is fairly rural in character, surrounded by farms, orchards, and Hood River’s downtown Main Street to the northeast.
The design team used climate analysis in the early stages of design to help situate the building, including shading studies for the solar photovoltaic system. The design team took the Columbia Gorge's prodigious winds into account when placing the main entry at the inside corner of the building using the mass of the building and greenhouse to provide shelter. A red light/green light indicator informs building occupants when outside temperatures are favorable for use of natural cross and stack ventilation through windows on multiple facades, clerestory windows and rooftop ventilators.
Deciduous vine-covered trellises sit in front of south-facing windows to block summer sun but allow solar heat gain during the winter months. To raise the students’ awareness of daily and seasonal natural cycles, a sun dial is placed above the south entry, helping to provide a connection between the building and its place.
Light & Air
To achieve the optimum level of daylight in the science and music classrooms and energy efficiency, the project team performed multiple detailed daylighting studies. The resulting design combines translucent skylights, clerestory windows and traditional windows with deciduous vines for seasonal shading, allowing views in multiple directions from most building locations. Light-colored acoustic panels help reflect natural light from the clerestory windows deep into the classroom space. Fresh air is provided by a system combining operable low and high clerestory windows and rooftop ventilators to allow cross and stack ventilation.
Maintaining a high level of indoor air quality was very important to the design team, both during construction and once the building was occupied. Only low-Volatile Organic Compound (VOC) adhesives, paints, flooring systems, and composite wood products were used during construction. All ducts and equipment openings were sealed off during construction to prevent an accumulation of dust and other particulates, and air quality testing was performed after the project was completed to ensure that all of the spaces met EPA air quality standards. Walk-off mat systems at building entries and high-efficiency filters in the building’s mechanical system will continue to preserve the air quality in the facility over time.
Metrics
Water Cycle
In keeping with the principles of permaculture, the project originally targeted net-zero water for use and wastewater, but was unable to fully achieve it due to regulatory barriers. Nonetheless, the project was able to make great strides toward that goal.
A new bioswale on site is able to treat 100% of the site stormwater runoff from the immediate building site as well as the adjacent driveways and campus areas.
Reducing outdoor water use at the Music and Science Building begins with 18,100 sf of low-water, native vegetation, which covers nearly all of the landscaped area surrounding the project. Rainwater that is harvested, collected and stored in a 14,000 gallon underground cistern supplies nearly all of the remaining water needed for irrigation of the students' garden. Additional water used is drawn from a nearby stream, eliminating the need for potable water use for irrigation purposes and saving more than 123,000 gallons annually.
Inside the building, low-flow faucets, a waterless urinal and dual-flush toilets that use collected rainwater for flushing save an additional estimated 46,025 gallons (or 89%) of potable water annually used in the building.
Metrics
Energy Flows & Energy Future
Achieving a net-zero-energy building began with well-insulated walls, triple-glazed windows and careful detailing to prevent thermal bridging. Concrete walls and slab provide excellent thermal mass buffering against Hood River’s seasonal temperature swings. The monolithic nature of the walls, along with the tight envelope, drastically reduces air infiltration and allows the space to be conditioned by the geothermal heating system. In addition, a heat-exchange system and a radiant slab increase the efficiency of the building, reducing reliance on imported energy.
Heat-recovery ventilators transfer heat from exhaust to incoming air. CO2 sensors regulate the amount of fresh air needed to be brought into the building, while a displacement air distribution strategy is used to further reduce reliance on mechanical systems. Air moving through a plenum is warmed by the radiating heat from the 35 kilowatt photovoltaic system in addition to cooling the PV system, increasing its efficiency.
A daylighting and occupancy sensor system reduces the need for the already efficient lighting. To reduce plug and phantom loads, many of the outlets switch off when spaces are not in use.
These energy reduction strategies, used in conjunction with passive systems, allow the building to function for long periods without power.
Metrics
Materials & Construction
Material selections for the building needed to be durable, inexpensive and easy to maintain while minimizing their environmental impact. One way to minimize material use was through selecting materials that could serve more than one purpose. Exposed concrete floors deliver heat, require little maintenance, and eliminate the need for floor finishes that must be periodically replaced, while the wood trusses and roof deck provide an attractive finish without a drop ceiling. Meanwhile, the insulated concrete formwork walls eliminate the need for wood formwork.
The Music/Science Building replaced a 1940s bus storage barn previously located at the site. This structure was carefully deconstructed, and salvaged materials comprising 8% of the new building’s materials were used, including the exposed wood scissor truss structure.
Additionally, 96% of the construction waste generated on site was recycled, 22% of the materials used were recycled, 34% of the materials used were extracted, processed and manufactured within 500 miles of the project site, and more than 3% of the materials came from rapidly renewable resources.
Recycling stations are placed around the building, and materials are fed into a new central recycling collection structure. Food waste from the cafeteria is composted in the greenhouse to nurture the plants grown there.
Long Life, Loose Fit
The project, adjacent to a historic school built nearly ninety years ago, was designed to last at least 100 years. Materials were selected for their durability to withstand generations of middle school students. Given the building’s long anticipated life, the spaces inside the building were designed to be adaptable.
The greenhouse was assembled on site, and can be easily disassembled and moved, allowing for the expansion of the school building onto the greenhouse’s current location. The wood frame recycling and bicycle storage building, located adjacent to the classroom building, could also be disassembled and moved if needed.
Collective Wisdom & Feedback Loops
Energy, daylight, electric lighting and solar access were all modeled during the design of the building. Different configurations of skylights and clerestory windows were examined in both the daylight and the energy models, and these models were essential in finding a balance between benefits for both these systems.
Since the building opened, we have been tracking and reporting the actual energy data to fulfill the requirements of a state incentive program. In addition to overall energy use, 12 sub-meters collect detailed data for different types of electricity and water use and production/collection. This data is available to students on a building dashboard connected to the building controls system, which allows them not only to better understand resource use but also to create and manage a resource budget and perform science experiments by adjusting set points to determine what effect this has on building performance. Sections of the wall and floor assemblies for the building also remain exposed through glass so that students can see how they work.
The building was fully commissioned upon completion, and a detailed post-occupancy evaluation survey of occupants is planned for later this year.
Other Information
The project was funded through the use of public bonds, and the project team maintained an awareness of the imperative not to waste money but rather to spend it with an eye toward public benefit. The elected School Board and the design team closely monitored the project. After the construction bids came in, there was much discussion about the possibility of eliminating some of the solar panels to save upfront costs. In the end, two arguments helped persuade the board of the value of funding the entire project. The first concerned the building’s use as a teaching tool and the fact that it seemed more meaningful for students to target net-zero performance as a goal for their energy budgets. The second was the clear long-term economic value of the project. The energy modeling was used to analyze energy-efficiency measures that estimated the payback of individual systems. The results showed payback periods of 2 to 9 years for each of the ten energy-efficiency measures, which allowed the project to tap incentive funding through the energy utility and the state.
While the bond funding and design-bid-build project delivery system were fairly conventional, there were a number of unique features of the design process. The desire to create a building that is a showpiece of sustainable architecture was born out of the school’s curriculum, which is based on the principles of permaculture and environmental stewardship. The building itself is a living laboratory for students and an integral part of learning.
The design phase also included a charrette that brought together students, teachers, administrators, architects and engineers to discuss sustainable ideas. This session was essential for reaching consensus on the ambitious sustainability goals of the project as well as discussing the most realistic systems to pursue. Even the middle school students contributed valuable ideas that were ultimately incorporated into the project, such as the inclusion of skateboard racks next to the bike racks.
Additional Images
Project Team and Contact Information
| Role on Team | First Name | Last Name | Company | Location |
|---|---|---|---|---|
| Principal in Charge | Alec | Holser | Opsis Arch | Portland, OR |
| Project Manager | Steve | Nelson | Opsis Archtiecture | Portland, OR |
| Designer | Weston | Becker | Opsis Archtiecture | Portland, OR |

















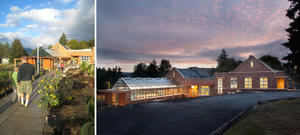
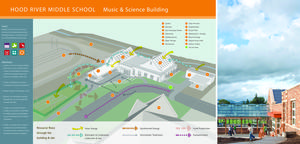
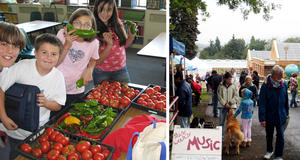
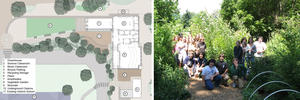
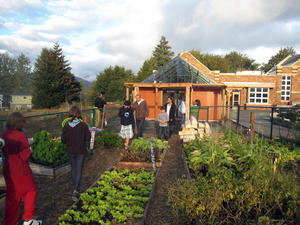
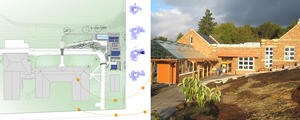
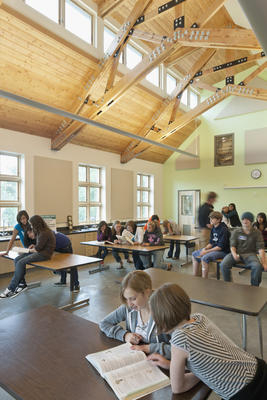
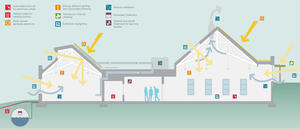
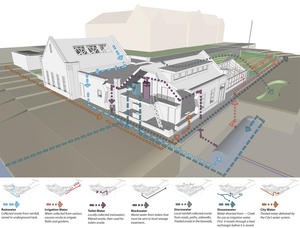
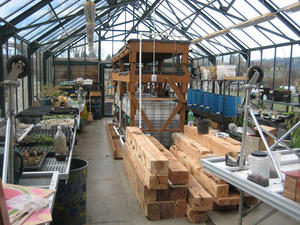
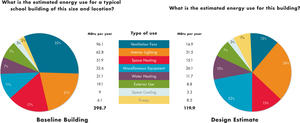
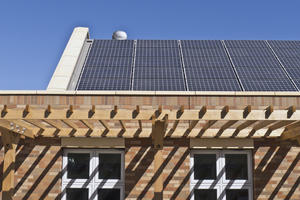
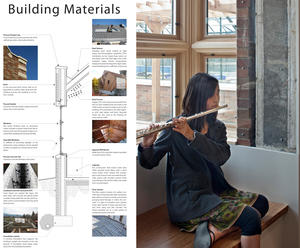
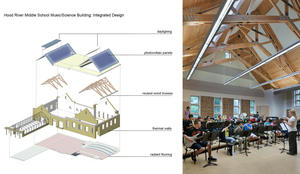
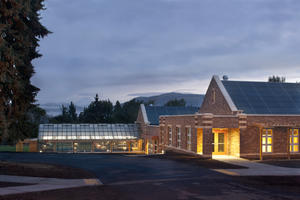
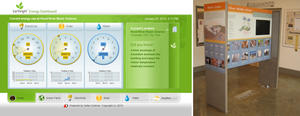



We liked the permaculture site feature and the interaction with the site and students. Rainwater collection, stormwater management – all of which led to 89% reduction in potable water use.
It also has demonstrated net zero energy performance and one of the better daylit projects we saw in terms of just really nicely daylight design.
There was exceptional rigor in the technical execution of the sustainable design strategies. From the super insulation, to the airtightness, to the integration of the PVs so that they are detailed to fit neatly into the roof plan.
It is clearly a project designed around use for the students and that is very compelling. They would enjoy learning and it would be enriching for them. The student experience is very positive. The honest relationship between the architecture, landscape, nature and the garden – that’s genuine.