Kensington High School for the Creative and Performing Arts
Project Overview
Youth United for Change, a teenage activist group in this distressed urban neighborhood, was instrumental in charging the School District of Philadelphia (SDP) to create a smaller high school that would encourage students to graduate rather than drop out with little hope for the future. Coupled with this request was their desire for “a green school” that would provide a bright, healthy learning environment, in contrast to their home living conditions.
The site posed many challenges. Extremely long and narrow, it was bordered by a noisy elevated transit line. The property was also viewed by surrounding neighbors as a DMZ between two disparate communities and a haven for homeless people, drug dealers and wild dogs. How could we make a blighted, toxic lot into something positive?
From the beginning, the Design Team concentrated on making the building as transparent and inviting as possible. Views in would hopefully entice local families to send their children here and admire their accomplishments. Views out give students a positive focus on urban agriculture, green roofs and mural art. With a gesture of good faith, SDP did not fence the site in - which encourages community use and pride in this new facility and “park.”
Design & Innovation
An overloaded combined sewer system culminated in the Water Department’s assessment of monetary penalties for dumping stormwater off site. Although extremely devastated, this property was 90% pervious, so a primary design goal was to keep 100% of stormwater on site - while adding construction - through the use of permeable paving, rain gardens, green roofs and rain water harvesting. A large urban agriculture project was created as part of the site design to teach urban kids about eating better and also showing a population with ancestral agrarian roots that this is a real future employment opportunity.
When a playing field was added to the program, land for farming became limited. We freed up space on the site by substantially reducing the building footprint. The original SDP program was 120,000 SF, but the final building is less than 88,500 SF. A geothermal system reduced mechanical area by 10,000 SF, and a compact plan with direct circulation contributed even more. Even with that reduction, a separate theater and an additional art room were provided, substituting program space for support area. We pushed SDP to reevaluate space standards and were able to pay for green initiatives by constructing less.
Regional/Community Design
As the first completed project of “The Big Green Block”, a dream of New Kensington Community Development Corporation (KCAPA) was adopted as a resource by this forward-thinking organization to help encourage residents to green their homes and businesses. Within weeks of the school opening, the theater and gym were called into service for such events as rainwater barrel construction, weatherstripping and recycling workshops and sustainability fairs. With KCAPA as the impetus, other projects have followed, including the greening of Schissler Rec Center (KCAPA’s neighbor to the East), three Mural Arts projects with themes of indigenous plantings, local waterways and stormwater management, and the greening of Frankford Avenue.
The site’s location at the intersection of three transit lines has resulted in a greatly reduced need for parking. 92% of the students either walk or take public transit. The remainder of the students, who have various levels of disability, use a single shuttle. Almost half of the faculty relies on public transportation, car pool or bicycles to get to school. Although we were not permitted to reduce code-mandated parking, we were able to use grass paving blocks for a portion of it.
Metrics
Land Use & Site Ecology
Although the brownfield parcel on which KCAPA is built is zoned industrial, allowing 100% site coverage, we were determined to maximize green space and keep 100% of stormwater on site through a combination of landscaping strategies. 68.7% of the final design is green space, in a neighborhood where there is very little. In order that the green space would be safe for children’s sports, play and growing of food, we remediated the land – a former freight rail terminus - to residential standards.
Although only remnants of the former use remained – paved parking areas, the former round house foundations and the terminal building – the site had become infested with invasive species. These were all removed and ultimately replaced with native and naturalized species.
As the developer maintains, the combination of Pennsylvania wildflowers and trees, and the large rain garden by the main entrance, give the school “great curb appeal.” More than that, the Front Street area is perceived as a safe neighborhood park. This initial piece of the “Big Green Block” has brought back songbirds and butterflies to a part of Philadelphia where this couldn’t have been imagined only three years ago.
Bioclimatic Design
Urban sites are often challenging when ideal solar orientations are sought. The unusual footprint of this building is a direct response to compensating for a North/South axis, a strip site, and the intrusive presence of the EL. The academic portion of the building is U-shaped, with two classroom wings extending to the east, allowing for primary learning spaces to enjoy optimal daylighting and a measure of acoustic isolation from the train. This configuration also creates a protected and private outdoor classroom and garden for the students.
The gym and the theater are located at the extreme north and south ends of the building, the athletic facilities situated at the nosier end. Art and dance were placed on the front of the building – to advertise that this is a CAPA building, however, noise and distraction from the EL were minimized by providing daylighting from above and from the courtyard to the east. The light monitor geometry was derived both from consultation with a PV panel supplier (PV panels are in the works) and from the factory aesthetic in the surrounding neighborhood.
96 geothermal wells and a stormwater retention chamber are located under the playing field to the north of the school.
Light & Air
Although the elevated train at the west property line cast a long shadow on the site, the building interior is both bright and airy. With the exception of the administration area off the main lobby, all of the regularly used spaces and all classrooms are daylit with large operable windows. South- and southwest-facing glazing is either fritted or sunshaded.
Double-loaded corridors are lit from borrowed lites at classroom entrances, corridor ends and through skylights above. Single-loaded corridors look out onto either the garden, the lobby or green roofs. All academic spaces face site landscaping or the large outdoor classroom garden, which offer peaceful and contemplative views. Even the cafeteria, which faces the EL, is shielded by trees, shrubs and grasses.
Energy-efficient lighting has multiple operation modes and is not needed during the daytime hours. A classroom can easily get by on a cloudy day with the board light only. Individual controls operate the heat pumps located adjacent to– but not within - the classrooms for both acoustics and ease of maintenance. Ducted ventilation air is provided to all spaces and can be augmented with natural ventilation in swing seasons, which are quite long in Philadelphia.
Metrics
Water Cycle
The project received expedited review and approval by the Water Department (critical for its tight construction schedule) by reducing stormwater run-off to zero. This was accomplished through the use of porous paving materials, grass paving blocks and no-mow turf. Visible (even from the EL) strategies included vegetated roofs on 45% of the roof area and a rain garden filled with flowering plants at the main entrance.
Another strategy that is less visible is the use of rainwater harvesting from the majority of the non-green roofs (using 100% of those roofs would have supplied more water than could be used). Unfortunately, SDP would not allow above-grade cisterns (“drive-by shootings”), so tanks that could have provided a teachable moment were buried. Since the building has opened, teachers and students have built rain barrels to capture rainwater for their organic vegetable garden seedlings.
The combination of low-flow plumbing fixtures, rain water harvesting and landscaping plant selection have led to a reduction in water usage of 65% when measured against the baseline case. All of the trees, shrubs, grasses and small plants are hardy native species requiring no supplemental watering.
Metrics
Energy Flows & Energy Future
The design team put special emphasis on orienting classrooms for optimal daylighting, reducing artificial lighting and HVAC loads, since students spend most of their time there. Multiple level switching and occupancy controls also contribute to classrooms’ high-performance profile. Lighting controls are integrated to HVAC so that when a room is unoccupied ventilation air can be cut back, and heating and cooling set points go to the unoccupied mode.
Since Philadelphia is a perfect climate for a ground-coupled heating and cooling system, the team labored to convince various SDP entities that this system would 1) provide superior heating and cooling for a lower cost over time, 2) require less maintenance, and 3) not be an insurance or liability problem. In fact, the building has performed better than expected, as the control system and the airtight, super insulated building envelope are working well. In addition, exterior glazing was designed for each different orientation, using a combination of fritted glass, sunshades and window shades.
Should there be an interruption in electricity, daylighting and natural ventilation would allow the building to be used during daylight hours. When PV panels are installed, this will supply additional fuel independence to the school.
Metrics
Materials & Construction
Material selection centered on many criteria, but perhaps the greatest achievement was the 25% reduction in building area, while providing much needed features – such as a separate theater (not a combined “auditeria”) and painting studio - not in the original program. Since this is a public building using taxpayer money, more than 50% of the materials came from Pennsylvania, including steel, masonry, metal panels and glass. Most interior materials came from Pennsylvania or Southern Jersey as well.
This student population is one particularly plagued with asthma, so all materials met the State of California’s requirements for emissions. In order to reduce the formation of mold, special procedures were adopted to keep moisture out of building materials during construction. The building envelope was also designed to be extremely tight, to keep out moisture and conserve energy.
A high percentage of recycled and rapidly renewable materials were incorporated into the project design, and construction waste management achieved 82%, but perhaps the most compelling example of reuse was the incorporation of found materials from the original site to create a “recycled landscape” –paving block for retaining walls and walks, bluestone pavers and pieces of concrete slabs to give structure to planting beds.
Long Life, Loose Fit
Even though the SDP mandates a “fifty-year building” constructed with durable and low-maintenance materials, there were some measures the design team took to allow some flexibility in the school building. Although corridor walls were constructed of concrete and clay masonry, demising walls were constructed of recycled gypsum wall board to allow for future configuration if that is needed. However, it is almost certain that this building will always be a school building, since it is located in a Philadelphia neighborhood where the population of school-age children is substantially growing.
Although KCAPA is a high school, with certain classrooms dedicated to a particular subject – science labs and music rooms are examples – we made an effort to create generic classrooms so that the building can accommodate different academic programs. In fact, when the school opened in 2010, the actual student population exceeded the design population by 150 students. One of the art studios was called into service as a biology lab and worked very nicely. Finally, the building was sited to one side of the site, leaving a huge open area, currently for athletics and community play, but providing the possibility for future expansion if needed.
Collective Wisdom & Feedback Loops
The project team – designers, developers and community - were intent from the start to push SDP as hard as it could to incorporate sustainable strategies that were rejected for years. In order to accomplish this, there were numerous presentations and public meetings to win converts. We had been discouraged on past SDP projects because of a status quo attitude, but for this project, being responsible for cost and schedule, we felt we could shout a little louder. Ultimately, the strategy worked, and school children are better for it. However, without ironclad arguments and facts supplied by our consultant team, these successes wouldn’t have happened. We believe that the independent commissioning process and our training of the school staff won a lot of believers as well.
As for lessons learned, our biggest regret is that we did not fight for a parking variance for the project. We would have much rather seen another garden at the south end of the site in the place of code-mandated parking. The developers’ fear of schedule delay caused by variance procedures was seen as a risk to completing the project on time, but the students would have loved more outside space.
Other Information
Incorporation of the geothermal system was justified because of a 5-7 year payback, and the first year of usage corroborates this. When one considers that the SDP design standard requires multiple fuel sources (both gas and oil), the payback of the geothermal system may be quicker than we have estimated.
The payback for rain water harvesting, if taken on its own, cannot be justified. However, as part of an integrated approach to stormwater management, it has great value. SDP would have incurred an annual stormwater bill of $17,000 without the integrated stormwater management design. Had we constructed a project with 0% open space (as per code), the penalty would have increased to $35,000 per year, so the payback becomes an 8-10 year proposition when seen in this context.
When PV panels are added to the theater and art/dance studio roofs, almost all of the building's electrical needs will be satisfied, since the largest loads in the building are the heat pumps and lighting. It is important to remember that the developers paid for and installed these systems within the agreed-upon sale price to SDP. Reduction of the building by 25% helped us afford many perceived “costly” green initiatives.
SDP selected a turnkey project delivery system to evaluate new and better ways to deliver construction projects, so the design team worked for the developers. This set-up turned out to be an excellent way to provide a LEED Platinum building to the District. In the past, the first features to be eliminated on an SDP project when budgets were tight were the “green features.” With the turnkey paradigm, the budget and schedule responsibilities fell on us, so as long as SDP’s functional goals and our cost goals were met, the green stayed. Accomplishments included the first geothermal system installed at an SDP building, extensive green roofs and rainwater harvesting. The landscaping (which is maintained with pride by the school) is the most extensive ever at an SDP facility.
As for user input – we had plenty of oversight by the District, but more importantly, thanks to our joint venture partner who grew up in the neighborhood, we met with both Kensington High School parents and faculty as well neighborhood groups to get their input. Youth United for Change stayed in the loop as well. YUC’s meeting place is located across the street from the school, so they were very vocal about site and after-hours building use.
Some amazing things have occurred since the building opened. First, the developers who came into the project with zero knowledge of sustainable design bought into what we were doing and came out converts. Better yet, the school faculty has embraced the building, using it not only as a “teaching tool” for science classes but also for art, photography, broadcasting and performance. Best of all, school “incidents” (crime and violence) have dropped 66%, truancy has dropped 25%, tests scores have quadrupled, and graduation has gone from 30% to 67% since the move to the new building. For the first time in the history of the school it has made AYP – Adequate Yearly Progress. On Earth Day 2011, more than 1/3 of the students volunteered to plant an organic vegetable garden and paint a mural celebrating their new school, the native plants growing there and poetry about how it has changed their lives. As one student wrote:
“I was born into poverty, I am poor now, but I am no longer without hope”
Additional Images
Project Team and Contact Information
| Role on Team | First Name | Last Name | Company | Location |
|---|---|---|---|---|
| Joint Venture Architect | Luis Vincente | Rivera | SRK Architects | Philadelphia, PA |
| Mechanical Egineer | Travis | Alderson | Alderson Engineering | Southhampton, PA |
| Electrical Engineer | Chris | DeRosa | Alderson Engineering | Southhampton, PA |
| Plumbing FP Engineer | Drew | McFadden | Alderson Engineering | Southhampton, PA |
| Lighting Designer | David | Nelson | David Nelson & Associates | Littleton, CO |
| Civil Engineer | Ron | Monkres | Gilmore & Associates | New Britain, PA |
| Landscape Architect | Chris | Green | Gilmore & Associates | New Britain, PA |
| Structural Engineer | Bevan | Lawson | Bevan Lawson, PE | Philadelphia, PA |
| Acoustician | Felicia | Doggett | Metropolitan Acoustics | Philadelphia, PA |
| Developer | John | Parsons | BSI Construction | Bensalem, PA |
| JV Developer | Dino | Petrongola | AP Construction | Blackwood, NJ |
| Site Superintendent | Charles | Calvanese | BSI Construction | Bensalem, PA |
| Project Manager | Lee | Norelli | AP Construction | Philadelphia, PA |
| Owner, Operations Manager | Leigh | Clark | School District of Philadelphia | Philadelphia, PA |
| Owner's Project Manager | Steve | Mostak | School District of Philadelphia | Philadelphia, PA |
















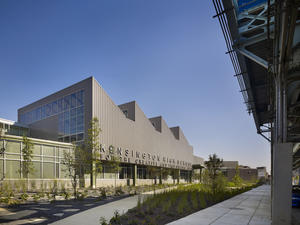
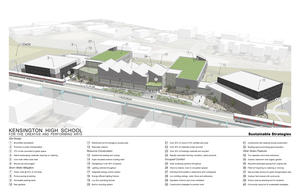
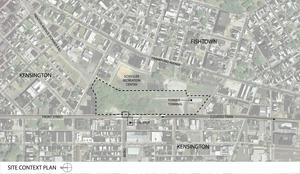
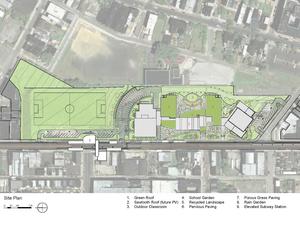
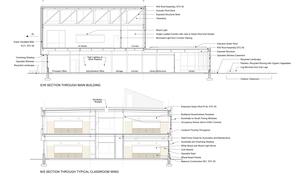
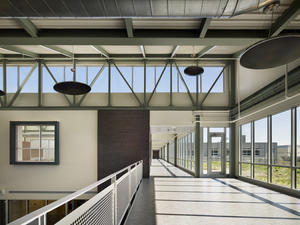
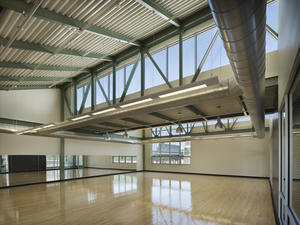
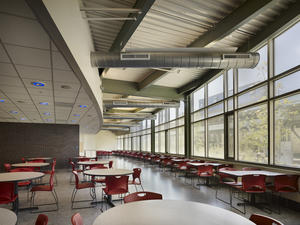
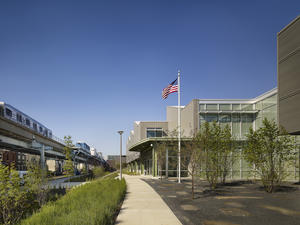
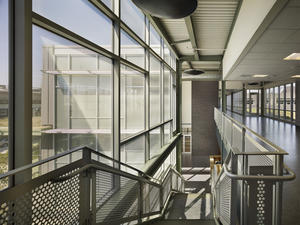
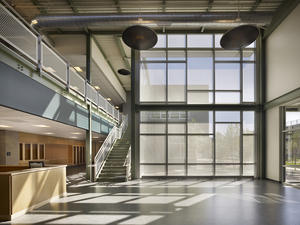
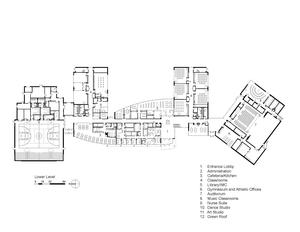
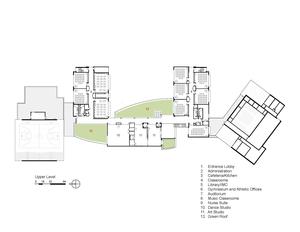
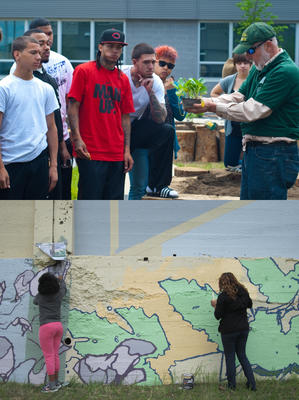
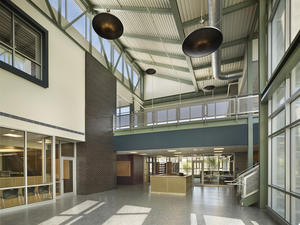



This is a great social story and a story of the tenacity of the architect overcoming recurring hurdles. Great story on the social performative metrics – the tremendous performance improvements for the students. Truancy dropped from 35% to zero. Test scores have quadrupled. The graduation rate has gone from 29% to 69% in one year – that is a transformative building. Speaks to anyone underestimating the transformative power of the right building in the right place.
There is a really good planning and building organization on the site which is next to an elevated train. Built large masses that can be closed from that side and open classrooms on the other side. Even though the site is strung north south they oriented the classrooms properly facing north and south with good daylighting that looks convincing.
Project is an example of regenerative site planning. This is a difficult site that has been really transformed. There were a number of challenges and they embraced and addressed them and it only made the building better and better. The position in the neighborhood and its proximity to rail which could be disruptive were handled that very well.
Amazing clarity of purpose. Plain spoken narrative with incredible passion. Amazing social story with combined intention of improving the lives of those in and near the building while also pointing the way forward. Just stunning.
What is interesting about this project is that it is succeeding at the area where green building has struggled in that last decade which is to actually work on the third leg of the stool – the social equation.
Giving them a place to succeed. Having a safe, secure place to succeed that is a space you want to come back to. There is a quote from a student that says “I was born into poverty. I am poor now, but I am no longer without hope.” That is a transformative statement.