West Branch of the Berkeley Public Library
Project Overview
As part of a bond program to renew its four public branch libraries, the City of Berkeley sought to update its undersized West Branch Library and to enhance its role as a community hub for its culturally diverse neighborhood.
The first design challenge was to build consensus on whether to expand and upgrade or replace the existing library building. After extensive assessments and a series of architect-led community workshops, the city embraced the creation of a new library, with a strong civic presence to draw in the neighborhood’s diverse populations.
Library amenities including book drop-off, bike parking, and places to meet or relax are composed within a large frame that reinforces the street front and creates a sheltering alcove leading to the front entrance. The façade’s large expanse of glass attracts passers-by to visit the reading room and the resources beyond.
Inside, the main space includes stacks, computer stations, seating areas, a children’s area and circulation desk. A multipurpose room, teen room, meeting areas, and staff and service areas round out the program.
An integrated and collaborative design process resulted in a building rigorously tuned to the geography and climate as well as to its public mission.
Design & Innovation
In 2009, the City of Berkeley published its Climate Action Plan, seeking to reduce its Greenhouse Gas emissions. During the interview process, the architect demonstrated that a Zero Net Energy (ZNE) approach to the new West Branch library would establish a prototype for compliance with the Climate Action Plan. PG&E, the local utility, became a partner supporting the analytical work. The ZNE vision was instrumental in gaining broad public support for the proposed building early in design.
To achieve ZNE status, the design team minimized the building’s energy footprint through integrated passive and active strategies for a high performance building envelope, daylighting and natural ventilation.
Carefully coordinated strategies for natural ventilation, daylighting, and photovoltaics led to an innovative wind chimney that provides cross ventilation while protecting the library interior from street noise. At the same time, the wind chimney increases the façade height, reinforcing the civic presence of the library along University Avenue.
Despite the limited budget of the public bid project, the design team achieved zero net energy performance, with spacious, daylit interiors, building the first certified Living Building Challenge ZNE public library in California. The Library was LEED Platinum certified in 2016.
Regional/Community Design
The West Branch Library serves as a critical safety net and social network for new arrivals to the community, providing crucial services such as ESL classes and the Berkeley READS Adult Literacy Program. The design solution advertises the library’s presence on the street, drawing in the neighborhood’s diverse populations to its reading rooms and array of programs and resources.
The library layout offers flexible spaces to accommodate programs for all ages and incorporates large collections of Latino, East Indian, African American, and Asian material. Improved program space for Berkeley READS has allowed the program to more than double in size. A flexible community meeting room is available for use by local organizations, while doubling as additional reading space at other times. A dedicated teen room allows teens to feel at ease. Its glass doors minimize any acoustic disruption while allowing sightlines in for supervision. Children have a protected zone with views to the back garden.
Located in close proximity to public transportation, with adequate space for bike parking, no auto parking was provided on site. Rather the building encourages patrons to bike or walk, while it enhances the streetscape and the pedestrian experience.
Metrics
Land Use & Site Ecology
Two landscaped oases are tucked into the tight urban site. In space carved out of the building, the trellised entry court overlooking the sidewalk is set back sufficiently to accommodate an accessible path, climbing vines, flow-through planters, benches, and bicycle parking. At the rear of the site, a garden court under a specimen Cork Oak tree is seen throughout the building — inviting the native plant greenery to be part of the experience within the library. The landscape improvements make an overt connection with the underlying natural ecological system of the site. An oak landscape with native understory plantings, typical of natural uplands near stream courses, is re-established consistent with the pre-disturbance character of this site. Gardens strategically located for visual impact and stormwater management feature a colorful mix of species that provide a natural habitat for native butterflies, hummingbirds, pollinators, and local wildlife. They, in concert with the building’s zero net energy design, expand the ecological educational opportunities of the library.
Bioclimatic Design
To achieve Zero Net Energy, solar access analyses determined the site capacity for renewable energy generation, establishing the building’s energy budget.
To reduce building loads, early modeling, including Daysim, Radiance, Skycalc, and computational fluid dynamics, was used to determine optimal roof configuration and building height to maximize natural ventilation, daylighting, and energy production. These studies led to the building’s most innovative feature: the wind chimney, designed to use the steady ocean breezes to draw natural ventilation through the building.
Due to heavy traffic noise on University Avenue, opening windows directly onto the street was not possible. Instead, the front facade is extended above roof level to create a continuous wind chimney. Prevailing breezes create negative pressure behind the façade where louvers draw air through the library from windows at the opposite end of the building. Additionally, skylights automatically operate to support airflow. A radiant floor system and window radiator grilles connected to solar thermal panels provide heating and cooling.
A building management system tied to a roof-top weather station coordinates the systems, switching modes from natural ventilation to full cooling for comfort control. There is no additional HVAC system in the facility.
Light & Air
Given the function of a library, proper daylighting was a primary goal. The south-facing front façade received a large window-wall over the full width of the main library space, with a horizontal solar shading system. Skylights face north to minimize glare. At the north wall, a reading nook in the children’s area is generously glazed towards a small garden. Interior glazed walls and clerestory windows allow internal spaces to connect to the natural light. As a result, the library is 97 percent daylit, with views of the outdoors from 95% of occupied spaces.
The natural ventilation system provides excellent indoor air quality — no conventional air handling system is needed, with heating and cooling provided by a radiant floor and pre-tempering radiators at the north windows. A small garden at the north side of the building forms a micro-climate from which the fresh air for the natural ventilation is drawn. A series of transfer ducts and ceiling fans within the building facilitates the flow of air throughout the various library spaces. The building management system’s CO2 sensors connected to window motors ensure windows are open when fresh air is needed.
Metrics
Water Cycle
The building occupies over 82% of the site, presenting a creative challenge to balance all stormwater management, landscape restoration, public use, and accessibility goals. On this fully developed urban site, stormwater runoff is filtered, cleaned, and detained before discharging to the City’s storm drainage system and the San Francisco Bay. All roof runoff is collected in Flow-Through Planters integrated into the base of the building.
In these planters, vegetation and specially designed sandy soils filter and clean the water. At-grade planting beds also filter runoff from the paved surfaces before leaving the site while providing some ground water recharge. In addition to mechanical and biological cleaning of the water, the planters are designed to detain both routine and major flood flows before the runoff enters the City’s storm drainage system, thus mitigating serious downstream flooding problems. All plantings are selected for their drought tolerance and ability to survive in a healthy condition in the local climate with minimal water-efficient irrigation and seasonal pulses of rainwater. Potable water use is reduced by 58.2% from the LEED baseline through these irrigation strategies and through low flow plumbing fixtures.
Metrics
Energy Flows & Energy Future
To minimize the building’s carbon footprint, the design included both operational energy reductions and embodied energy savings. Due to natural ventilation and extensive daylighting, the building can be used even when there is a power outage.
Lighting loads are reduced by extensive daylighting, skylights and glazing balanced at the north and south. Task lighting and book stack lighting reduce light power density.
Highly insulated walls reduce air conditioning loads. The ratio of openings to solid wall balances heat losses with daylighting gains.
Energy star appliances and an efficient laptop charging station reduce plug loads. An energy use dashboard kiosk in the lobby and on the web educates patrons on the impacts of their energy use decisions.
Due to these strategies, actual energy use is reduced from the AIA 2030 baseline by 76%, exceeding AIA 2030 energy performance targets. To balance these energy loads, solar radiation provides renewable energy through photovoltaic panels (electricity) and solar thermal panels (hot water). Over its first year of operation, the library was net positive.
With loads substantially reduced, and offset by solar energy, the building contributes little to peak energy demands on the utility.
Metrics
Materials & Construction
Building materials were carefully selected for durability, optimum indoor air quality, minimized impacts on the environment, and minimized embodied energy.
100% of adhesives, sealants and coatings meet LEED low emitting materials criteria.
100% of flooring systems meet LEED low emitting material criteria. Shaw Ecoworx carpet, Forbo wall base, Dal Tile, Forbo Marmoleum sheet flooring.
88% of all wood products meet low emitting criteria. Glulams, wood doors, casework.
Rain screen details were developed to decrease the complexity of installation, minimize waste and minimize furring channels required. Swiss Pearl Panel; FSC DreamDex (resin-impregnated FSC pine): water, mold and pest resistant, chemically inert, with no off-gases.
Wood-framed building, 97.1% FSC certified. Renewable resource, not a thermal bridge.
Advanced wood framing with larger than usual stud sizes: 3x8 wood studs at 24” OC, for better thermal efficiency and less milling waste.
Mineral wool insulation: R-30 exterior walls, R-41 roof assembly. Mineral wool: high R-value, moisture, mold, and fire resistant, chemically inert, does not sag.
Materials achieved 31.2% Regional Materials Content, sourced within 500 miles of site.
90.53% of construction waste diverted from landfill, Waste comingled and tracked using GreenHalo.
Long Life, Loose Fit
From the start the design solution was driven by a need for long-term flexibility and adaptability. A two-story solution was rejected to maximize flexibility in programming, supervision, and staffing. The main library stacks and reading areas were designed as a single open space to allow for possible reconfigurations in the future, in anticipation of needing less books and shelving due to the rise of new media.
The community room doubles as an additional reading area when not reserved for other uses. It is accessible both from the side door and from the main library space. The side door access to the community room and meeting rooms can be closed off from the library public areas, facilitating off-hours uses.
The circulation and reference desks were combined into a single service desk with sightlines to all public areas, both to conserve space and to allow for flexibility in staffing.
The PV panels are mounted on stanchions as opposed to having the racks mounted directly on the roof. This design allows for future upgrades without impacting the roof itself. Each component of the assembly can be disassembled and recycled.
Collective Wisdom & Feedback Loops
As a result of a design assist grant, the Zero Net Energy (ZNE) pilot program team was able to conduct extensive energy modeling of multiple facets of the building through the programming, design, construction, and post-occupancy phases. Computational Fluid Dynamics (CFD) modeling for natural ventilation was integral during the design and additional verification modeling was done in specific spaces during construction. Insolation and daylighting models were carried out that helped develop the form of the building. The building has an energy dashboard tied to the Building Management System (BMS) which monitors its performance continuously. Enhanced commissioning is in scope and the City of Berkeley will conduct an occupant satisfaction survey.
Lessons learned on the project include:
• While CFD and energy models helped to develop the design, further modeling done during construction enabled a better understanding of how specific systems would function.
• All building systems need to be selected for compatibility with the BMS.
• The design intent requires proper documentation where design/build systems like photovoltaics are concerned to reduce schedule delays and cost over-runs.
• It is critical to minimize late changes during construction, as these result in a domino effect on other integrated systems.
Other Information
The estimated cost premium for the Roxul mineral wool insulation, Runtal radiators, radiant flooring, solar thermal and PV, daylighting features and natural ventilation systems totaled $478,486.05. Per UTIL-1, a Baseline building uses 111,607kwh annually. The Zero Net Energy design reduces energy consumption and reduces utility bill costs to the mininum monthly charge. PG&E current rates are $0.14/kwh, therefore the annual savings to the owner would be $15,624.98 less $432, equaling $15,192.98. This translates to a payback period of approximately 31 years, if rates remain the same. However, a more realistic economic representation is derived by comparing similar-sized libraries completed in the City of Berkeley and California during the same time period. With this method, the cost differential is minimal. Compared to the new South branch library, which is not a zero net energy project, the West branch cost $10/sf. more. On a 9,399-square-foot building, this amounts to a premium of $93,990. PG&E provided a onetime Savings-by-Design incentive of $13,420. Using the predicted energy consumption of the South branch, the true payback period would be ($93,990-$13,240)/$5,894 = 13.7 years.
With a city-wide commitment to reduce greenhouse gas emissions by the year 2020, the design team recommended the construction of a new zero net energy (ZNE) library for the City of Berkeley. Essential to the effort were a committed client and public utility supportive of the design effort to carry out bioclimatic studies of the site and building, and systematic testing of innovative design strategies to reduce the building energy footprint through daylighting, plug load analysis, natural ventilation and high performance exterior envelope assemblies. Particularly for design/build projects, providing clear direction is critical to maintain design intent and performance, with the design intent explicit in the construction documents. On a public bid project, the design team, contractor, construction manager and owner all need to build a collaborative relationship based on trust and commitment to the ZNE target. Only with a thorough understanding of how a public project is built can the architect effectively help to educate the owner and end users of the process during design, and the contractor during construction. As part of the PG&E Zero Net Energy program, PG&E’s design assist funding was important in offsetting some of the added design costs associated with a ZNE design.
Due to the commitment of the client, design team, and builders, the library has become the first certified Living Building Challenge ZNE public library in California. The Library was LEED Platinum certified in 2016.
Additional Images
Project Team and Contact Information
| Role on Team | First Name | Last Name | Company | Location |
|---|---|---|---|---|
| Project Manager | Edward | Dean | Formerly Harley Ellis Devereaux | Los Angeles, CA |
| Project Designer | Michael | Bulander | Harley Ellis Devereaux | Los Angeles, CA |
| Project Designer | Sylvia | Wallis | Harley Ellis Devereaux | Los Angeles, CA |
| West Region Design Leader | Albert | Sawano | Harley Ellis Devereaux | Los Angeles, CA |
| West Region Design Leader | Daniel | Benjamin | Harley Ellis Devereaux | Los Angeles, CA |
| Project Team Member | Luciana | Arim | Harley Ellis Devereaux | San Francisco, CA |
| Landscape Architect | John | Roberts | Roberts and Associates | Berkeley, CA |
| Lighting Designer | Max | Pierson | Minuscule Lighting | San Francisco, CA |
| Structural Engineer: Principal In Charge | John | Wolfe | Tipping Mar | Berkeley, CA |
| Structural Engineer: Project Manager | Gina | Carlson | Tipping Mar | Berkeley, CA |
| Civil Engineer | David | Franco | Moran Engineering | Berkeley, CA |
| Mechanical Engineer | Bharat | Patel | Harley Ellis Devereaux | Los Angeles, CA |
| Electrical Engineer | Sean | Bani | Harley Ellis Devereaux | Los Angeles, CA |
| Mechanical/Electrical Engineer | Sean | Timmons | Timmons Design | San Francisco, CA |
| Construction Manager | Steve | Dewan | Kitchel CEM | Sacramento, CA |
| Signage | Patricia | Bruning | Bruning & Associates | Berkeley, CA |
| Audio Visual | Ray | Enriquez | Smith, Fause and McDonald Inc. | San Francisco, CA |
| Building Scientist | Chris | Buntine | Formerly Harley Ellis Devereaux | Los Angeles, CA |
| Building Scientist | Will | Vicent | Formerly Harley Ellis Devereaux | Los Angeles, CA |
| Sustainability Consultant | Elizabeth | Newell | Formerly Harley Ellis Devereaux | Los Angeles, CA |


















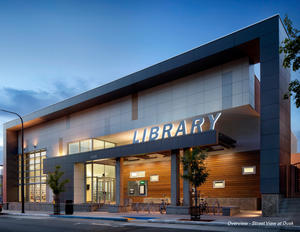
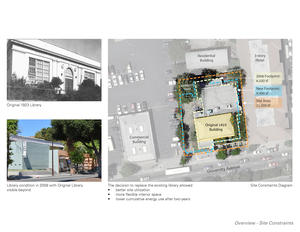
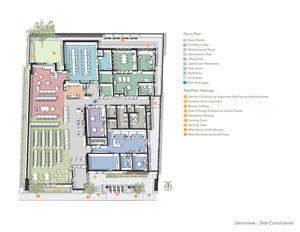
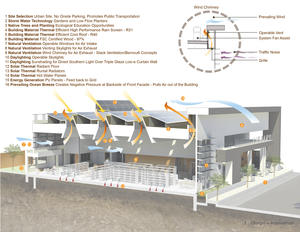
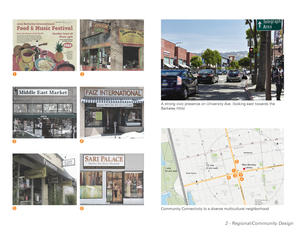
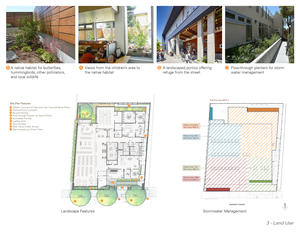
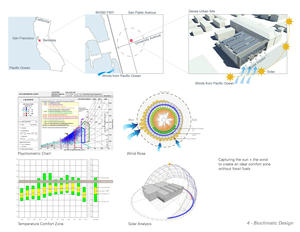
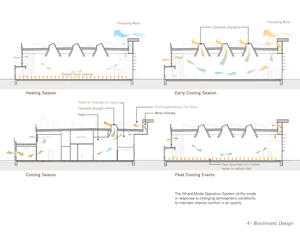
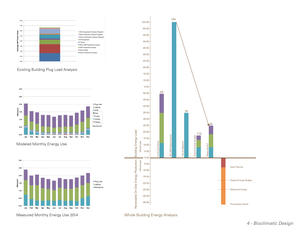
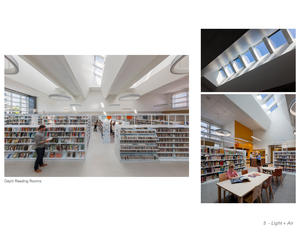
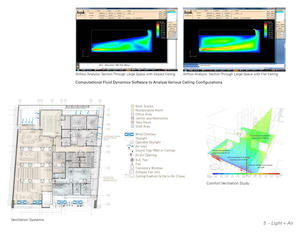
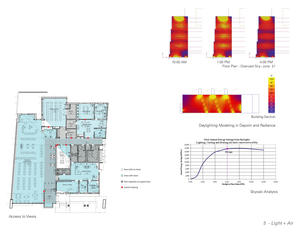
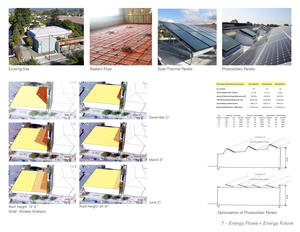
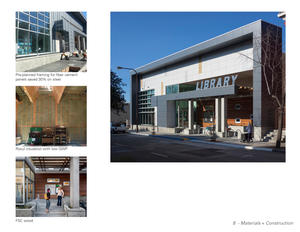
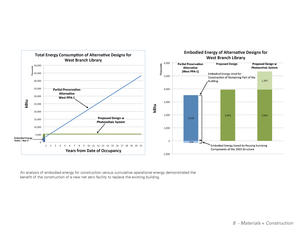
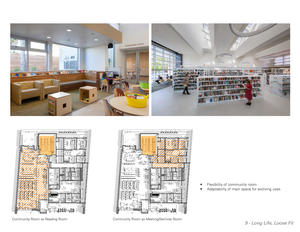
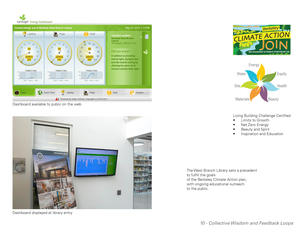
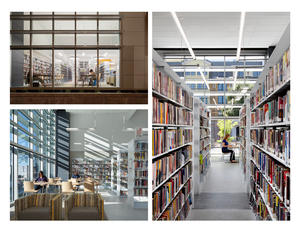


This is a beautiful net-positive library on one of the main streets of Berkeley. The design refers back to the prototypical libraries of the 19th century: tall spaces, daylit reading rooms, and a sense of quiet and simplicity. The building skillfully incorporates passive strategies for daylighting and natural ventilation. At its core, a very simple building that creates a very successful and adaptable space.