John & Frances Angelos Law Center
Project Overview
The new home of the John and Frances Angelos Law Center unites classrooms, faculty offices, administrative space, and the law library under a single roof for the first time in the history of the school. The building, located at the prominent intersection of Mount Royal Avenue and Charles Street, functionally and symbolically defines the Law School as an academic and social nexus, offering state-of-the-art teaching and learning facilities while fostering an interactive, communicative environment for collaboration between students, faculty, and administrators.
With the proximity of the site to Baltimore’s principal train station, Penn Station; at the terminus of one of Baltimore’s great urban thoroughfares, and immediately adjacent to the Jones Falls Expressway, this building creates an important and highly visible threshold to the campus and the City, and demonstrates the commitment of the University of Baltimore to the on-going renewal and development of the city. The competition-winning design for the new home of the law school was to substitute a variety of random sites around the University campus and a 1980s era law school building on another site. On the actual project site, the new building would replace what was a former surface parking lot.
The building form consists of three interlocking L-shaped volumes which articulate the functions of the building program--classrooms and offices, the legal clinic, and the law library--and define a narrow atrium, a “green stalk” rising up through the heart of the building and connecting the volumes. Classroom floors alternate with faculty office floors in order to promote interaction of students with law school faculty within the public spaces of the building. The atrium features a network of stairs, ramps and walkways which promote circulation between levels and work areas. Meeting points along these routes encourage chance interactions between students, faculty and administration. In addition to its function as the connective tissue between program spaces, the atrium also captures the lobby, two coffee bars (Moot Court Level and Level 6) and informal work and meeting spaces. The atrium is critical to both the technical performance of the building as well as to furthering the social and pedagogical goals of the Law School.
The two sides of the atrium are connected with a series of stairs, ramps and walkways that allow people to move leisurely between floors of the building, interact informally with their colleagues and fellow students, and view the various activities of the law school that line the space. The floor-to-floor height of each level is dependent on the specific program of that floor. Alternating floors of classrooms and offices, creates a dynamic building section in which views from one side of the atrium to the other connect over multiple floors.
The building is served by two cores, one on either side of the atrium. In addition to elevators and stairs, the cores distribute the mechanical, electrical and fire protection services to each level. The cores serve as a primary way-finding element in the building. Colors are used to code the different functions and to support orientation in the atrium: 3 different shades of green are used to denote the administration suites, faculty suites and classrooms; 2 different tones of yellow indicate the more public spaces such as the library and moot court room.
The legal clinics are located on the east side of the atrium on Levels 2, 3, and 4. For security and privacy of the clients, the clinics are isolated from the rest of the building except for the main clinic entrance at Level 2. All three floors of the clinics are connected via internal staircases. Levels 2 and 3 are primarily used for client interviews and casework, including 75 workspaces for student clinicians. Level 4 houses primarily offices and workspaces for clinic faculty and fellows. The Moot Court Level appellate moot court has fixed audience seating. Loose seating at the front and stage supports a variety of courtroom configurations. The 300-person room is utilized for practice court hearings, lectures and a range of event types.
Design & Innovation
The John and Frances Angelos Law Center is the first large-scale opportunity for the University of Baltimore to demonstrate its intent to pursue strategies that eliminate global warming emissions and achieve climate neutrality. The University of Baltimore President is an active signatory of the American College & University Presidents’ Climate Commitment aimed at “addressing global climate disruption…to eliminate net greenhouse gas emissions from specified campus operations.”
With this in mind, the John & Frances Angelos Law Center is a highly sustainable and innovative structure that strives to reduce reliance on energy and natural resources. The building is designed to minimize its dependence on mechanical ventilation and artificial lighting of the interiors. This is part of a larger comprehensive effort on the part of the A/E team--which involved the mechanical engineers and climate engineers in the design process from the outset--in reducing the building’s overall footprint with respect to energy demands and consumption of resources by approaching sustainability from a more holistic vantage point. It was the client’s desire that the new building serve as a model of development not only for the University construction system, but also for the city of Baltimore and its downtown core. The John & Frances Angelos Law Center sets a precedent for how to create a place that is inspiring and innovative, without compromising comfort, quality and environmental responsibility.
The climate concept for the Law Center responds both to varying programmatic requirements and Baltimore’s humid summer climate, moderate intermediate seasons, and moderate winters. From the outset, the objective was to create a user-friendly, comfortable environment that was as cost-effective to build as well as to operate. A structurally integrated heating and cooling system (radiant water tubing embedded in the 11-inch deep concrete structural slab) is coupled with a hybrid ventilation system as the primary interior conditioning approach. Occupants have local control of operable windows in all office, teaching and library spaces, and are notified of favorable outdoor conditions by means of an indicator light. Atrium operable windows are fully controlled by the building automation system based on favorability of outdoor conditions. LED lighting throughout the building, minimizes energy consumption and extends maintenance life dramatically over conventional fixtures. In the atrium space, over 70 custom-designed LED “butterfly” chandeliers light the public work and gathering spaces.
The LEED Platinum building utilizes a number of closely integrated strategies to achieve a 43% energy cost savings over an ASHRAE 90.1-2004 baseline building, with an annual site energy use intensity of 40 kBtu/sf (approximately 125 kWh/m² annually).
While the goal of the sustainable features was to have a measurable technical impact they also manifest themselves in architectural aspects of the building. Organizing the rooms within the program while maintaining an adequate amount of daylight and access to natural ventilation was a challenge. It required a good deal of understanding of how the client intended to use the building as well as thinking of creative ways to achieve required adjacencies. Even spaces that are located towards the center of the building have views to the outside through the atrium as well as a connection to the activity of the atrium space itself.
While serving several functions from a sustainable perspective the atrium also serves as the main means of circulation within the building and provides numerous locations for informal gatherings. Working with the client we were able to provide workbars, lounges, cafe's and locker spaces within the atrium volume. Some of these spaces were called for in the program while others developed purely as a way to activate the building from the inside out and make good use of non-assignable square footage.
Regional/Community Design
Social, Political, Cultural and/or Economic issues
The law center allowed the university to demonstrate its commitment to sustainable strategies to improve the city and region.
Regional and Community Connectivity
Situated next to Baltimore’s train station, highway and public transportation, the law center creates a gateway to the city and university. Its accessible law clinics provide legal services to the community.
Transportation Policies
The university provides public transportation discounts for students, faculty and staff who take advantage of six bus routes, light rail and commuter trains located next to the law center.
Automobile Use Reduction
The law center is sited within a dense, urban neighborhood with extensive amenities within walking distance. It was built on a campus parking lot and no parking spaces were developed for the building, so the total number spaces on campus were reduced. Currently, the university provides access to two paid campus parking lots and two garages, supplying 1,545 spaces for a total faculty, staff and student population of 7,000.
Building Occupants & Public Transit
With 874 occupants, the law center houses 12.5 percent of the campus population. Assuming that 12.5 percent of the 1,545 spaces are used by law school occupants, there are 194 parkers and 680 occupants that take public transit, bike or walk. The site has a Walk Score rating of 91, and a Transit Score rating of 79. The neighborhood Walk Score is 92. It is the 8th most walkable neighborhood in the city of Baltimore.
Metrics
Land Use & Site Ecology
Ecological Context, Environmental Quality and Ecosystems
The design of the John & Frances Angelos Law Center took what was essentially an impermeable surface parking lot and transformed it into a pleasant, sustainable environment that benefits both the local ecosystem and adds to human comfort, while minimizing rainwater runoff. The new development incorporates more permeable surfaces better suited to minimize rainwater runoff onsite through the placement of several green roofs throughout the building’s mass. These green roofs and gardens harvest rainwater for reuse inside. This is a drastic improvement to the pre-existing conditions of the site as a former surface parking lot as the site now has zero water runoff. Furthermore, the installation of rain water storage tanks for interior irrigation reduces the consumption of potable water from municipal systems. The gray water is used to serve the toilets inside. The winter gardens situated throughout the building’s atrium improving the quality of the air indoors.
By developing the building on a former parking lot, creating several green spaces, and populating those green roofs and terraces with indigenous vegetation, the new Law Center also establishes a welcoming environment for wildlife preservation and creation. The design also offers a healthier micro-climate resulting from the creation of the gardens above and below. The green roofs situated at various levels of the building decrease the heat island effect while providing vegetation for wildlife and a pleasant ambiance for humans. These spaces all provide users with the ability to enjoy direct access to the outdoors throughout the building's 12 story height.
Response to Context
In terms of the existing context, the project site is situated adjacent to the Jones Falls Expressway, a freeway that used to be a river. The design implements a sunken garden at the lower level of the development that provides the site with a visual and acoustic buffer to the freeway while simultaneously creating a generous outdoor space for users. This garden, shielded from the noise of the expressway to the north by a sculptural concrete retaining wall and water feature, creates a new urban link between Charles Street to the west and the green roof over the moot court to the east.
The main entrance is set back from the street, providing a sheltered space to congregate outside the building while protected from the elements by an overhang above. An appellate moot court and a student forum space for informal public events are located one floor down from the main lobby and give onto the exterior sunken garden.
Setbacks in the building massing created by the volumetric composition create planted roof terraces at varying levels on all four sides of the building to take advantage of the building’s height relative to the surrounding neighborhood and provide views out over the city of Baltimore.
Response to Local Density
The Law Center is a 12-story building situated within the context of what are predominantly low-rise structures of approximately four stories. The design takes the academic program of the School of Law and distributes it vertically across its section. By configuring the program vertically and expanding upwards, the result is a building that supports a denser development of the site.
Bioclimatic Design
Extensive site and climate analyses were performed at the outset of design, to inform the process of design and systems planning.
Baltimore’s annual insolation indicates solar gains through windows must be carefully managed. The mean monthly air temperature peaks above 70°F in the summer. Baltimore has a mild heating climate, with monthly mean air temperatures above 30°F. Mild winters, combined with the high solar gains, high internal gains associated with a commercial building, and high peak temperatures mean that the climate concept is cooling-driven.
Outdoor temperatures in Baltimore are appropriate for natural ventilation about 40% of the year. Therefore, a mixed-mode approach to the interior climate is taken, with mechanical ventilation, heating, and cooling during the extreme seasons and natural ventilation during spring and fall.
Outdoor humidity is greater than the recommended indoor comfort limit of 12 g/kg for nearly 20% of the year, reinforcing the need for a mixed-mode approach in the design of mechanical systems, with mechanical ventilation providing dehumidification.
An analysis of low and high temperature wind roses shows the prevailing wind directions and speeds in Baltimore have a strong seasonal dependence, with winter winds coming from the northwest and summer winds from the south. Summer winds rarely exceed 15 ft/s (10 mph), indicating natural ventilation should not be solely wind-driven but supplemented with low-velocity fans. Pedestrian protection from the winter winds is provided with a sunken courtyard.
Light & Air
The radiant slab system maintains the massive concrete structure at a stable temperature, while a low-volume dedicated outdoor air system with enthalpy wheel heat recovery provides ventilation when outdoor conditions are not favorable for natural ventilation.
Teaching spaces with higher internal heat gains utilize a displacement ventilation system delivered at floor level. Ventilation air is transferred from perimeter spaces to the atrium via customized air transfer devices that maintain acoustical and fire separation between diverse program spaces. Operable windows are provided in regularly occupied spaces, allowing users to have direct control of their environment. Occupants have local control of operable windows in all office, teaching and library spaces, and are notified of favorable outdoor conditions by means of a green indicator light that communicates appropriate times to open a window. Atrium operable windows are fully controlled by the building automation system based on the quality of outdoor conditions. Atrium smoke exhaust fans are activated at low speed in natural ventilation mode to guarantee good cross ventilation through all spaces, and acoustically protected and fire-protected transfer openings are provided from perimeter spaces to the atrium.
Daylight Analysis
Daylight analysis was performed for all major space types including the offices, classrooms, and library. Window openings were designed such that a daylight factor level above 3% is maintained in most of each space. For the offices and classrooms, exterior operable shades allow for user glare control and separate operation of the upper portion of the shade maximizes daylight. For the library, daylight and thermal analyses resulted in the identification of an optimized frit percentage for solar control and daylight quality. Additionally, the frit is applied with a gradient from dense frit at the lower portion of glass fading to clear glazing at the upper portion, which maintains daylight access in the library.
Interiors
All the classrooms are located at the building perimeter and have access to daylight, which is regulated by means of external sun shading blinds and internal curtains. The floors of the classrooms are linoleum and the ceilings incorporate vertical acoustic baffles which do not interfere with the radiant concrete slabs that heat and cool the rooms. Classroom walls facing the atrium are glazed to allow visual connections and daylight between the two spaces and animate the atrium with the academic activities of the school. The faculty and administration suites are located on the west side of the building and receive daylight from both the exterior wall and from the atrium via full height interior glazed walls. The suites are vertically positioned between the classroom floors to foster interaction between faculty and students.
The office ceilings are exposed to the underside of the concrete slab to allow the radiant system to heat and cool the space. A slot in the wall allows air to move between the office and the adjacent suite area. Office floors are also carpeted to improve room acoustics.
LED lighting throughout the building, minimizes energy consumption and extends maintenance life dramatically over conventional fixtures. In the atrium space, over 70 custom-designed LED “butterfly” chandeliers light the public work and gathering spaces.
In the classrooms and offices, daylight is enhanced by the exterior blinds which allow light in the upper third of the glass while the blinds are closed. Flexibly located, freestanding direct/indirect LED floor lamps are used for all office illumination.
The Sunken Garden is connected to the atrium space as well as to the green roof of the moot court at the north by means of a small stair. Both connections allow this green space to be accessed by students and staff for reading, relaxation, and outdoor activities.
Building Envelope
The building exterior is clad with three distinct façade types: the office/classroom façade, the library façade, and the atrium façade. The office/classroom façade is a glazed aluminum unitized curtain wall, with alternating punched window openings and solid aluminum panel units. Punched windows include sections of operable window, ensuring all office and classroom spaces have access to natural ventilation. All glazed openings are shaded on the exterior using automated venetian blinds that can be positioned to fully block solar penetration to the building interior, but remain open in the top one-third of the window height in order to admit natural light simultaneously. Protecting these exterior blinds is a frameless glass screen wall, supported by brackets from the façade. This glass rain screen protects the shading from high winds in the upper stories and serves to unify the reading of the primary volumes that constitute the building’s formal approach.
The second façade type is the library façade, also a glazed aluminum unitized curtain wall. However, in this case all of the units are glass treated with varying types of ceramic frit. Over the library façade the frit covers approximately seventy percent of the wall, protecting the interior from solar gain. One-half of the panels are fully fritted, and the other half are coated with a custom gradient frit pattern that alternates a half-floor height every other panel, creating a three dimensional ‘woven’ effect. The frit gradient dissipates and becomes transparent at the top of the glazing, maintaining good daylight at the upper units and views to the outside in the lower units. Alternating panels have operable awning-style vents to introduce natural ventilation into the library spaces.
The third façade type, the atrium façade, is an all-glass multistory curtain wall supported on a steel frame that spans between the building volumes. Automated operable windows at each floor level introduce natural ventilation into the atrium and serve as make-up air inlets for the emergency smoke exhaust system. External fixed louvers on the south and west exposures protect the atrium from direct solar gains while allowing directs views to the exterior.
In natural ventilation mode, ventilation air enters through operable windows in occupied spaces before flowing into the atrium through custom transfer devices. Low velocity fans exhaust air from the atrium, driving the entire natural ventilation system.
Metrics
Water Cycle
The building uses an integrated system to divert run-off from roof and ground terraces to a remediation cistern. This supplies water for all water features and garden/roof landscaping on site.
Plants were selected to suit the solar orientation and micro-environments and do not require a permanent irrigation system. The native species selected are known for their ability to thrive in the Mid-Atlantic region. Planter curbs are flush to capture the rainfall on adjacent paved surfaces. Soil on the green roofs and terraces is engineered to provide for optimal root depth for these native plant species allowing them to naturally regenerate after dry periods.
Flush and flow fixture are ultra-low flow, which provides an overall savings of 48.2%. All water closets and urinals on this project are served from a harvested rain water system which is only supplemented by potable water when rain water is exhausted between rain events. The collection area for the rain harvest system covers 11,775 square feet of roof area. With a projected average annual rainfall of 43.6 inches and a collection efficiency of 80%, the estimated annual rainwater available for re-use is 255,900 gallons and results in a total water savings of 55.8%.
Metrics
Energy Flows & Energy Future
AIA 2030 Commitment
The project meets the energy target of the AIA’s 2030 Commitment with a 62.2% carbon emission reduction compared to the Energy Star 50th percentile building.
Design Strategies for Conservation
Low-e glazing minimizes solar gains along with shading strategies including automated operable exterior shades for the office/classroom façade and optimized frit for the library façade. High efficiency LED lighting throughout and daylight controls reduce lighting gains while maintaining daylight quality. Offices are lit solely with unique stand-alone LED task lamps with daylight sensors that provide direct and indirect lighting while the atrium showcases a multistory LED chandelier celebrating the building’s commitment to energy conservation. As a result, the building can be cooled and heated in the extreme seasons with a radiant system, which maintains comfort more efficiently than conventional all-air systems. Additionally, thermally massive slabs help to shift cooling load peaks in the summer and store heat passively during the winter. Furthermore, the operable windows allow for a natural ventilation mode during the shoulder seasons that provides users with control of their environment for 40% of the year. Indicators at the windows engage users to interact with the building façade and be aware of how comfort is maintained.
Strategies to Reduce the Plug Load
Extensive measurement and verification is planned, including temporary metering of plug loads, in order to understand them and identify effective means of reduction.
Passive Survivability
Daylight and natural ventilation minimize dependence on building systems. Additionally, atrium stairs and ramps and good fire stair design makes vertical circulation viable even without elevators. In the event of a power outage, windows can be manually opened. In order to do so, actuators simply have to be disconnected from the sash and the window will open.
There are no on-site renewable or alternative energy systems, perhaps due to the low cost of energy in Baltimore. There is currently no anticipation of future and carbon neutral fuel sources.
Metrics
Materials & Construction
Materials Reduction
The building design takes advantage of a minimal amount of material to maximize their function both inside and out. For example, the concrete slab not only functions as a structural member, but also serves as the medium for radiant heating and cooling, and also as the architectural finish on all surfaces to minimize the amount of materials used. In addition, color is achieved throughout the interior with paint, a finish that is inexpensive, durable and very flexible to change. The building façades also serve multiple functions including providing enclosure, daylight enhancement and reduction, natural ventilation, and acoustical insulation.
Materials Selection
The concrete structure’s thermal mass is leveraged to reduce heating and cooling loads, and create a stable indoor climate even during extreme temperatures. Plastic tubing embedded into slabs circulates cold or hot water depending on needs. Materials were selected based on regional availability, potentially hazardous components and recycled content. The project achieved 46 percent regional materials, 26 percent recycled content, and 90 percent certified wood in accordance with LEED guidelines. Fly ash used in the concrete reduced carbon dioxide emissions by 1.3 million pounds. Sustainable interior finish materials include linoleum, bamboo, FSC-certified wood, recycled-content concrete, and Green Label Plus carpeting.
Construction Waste Reduction
About 77 percent of construction waste was diverted from landfills. Designated stations throughout the building encourage recycling. The amount of total recycled materials to date is 908.97 tons and the amount of C&D waste to landfill to date is 272.02 tons.
Long Life, Loose Fit
The John and Frances Angelos Law Center was designed to promote long-term flexibility and adaptability to future needs and uses. To achieve this, the design team specified loose furniture systems for interior fit-outs, giving the client the maximum flexibility for adapting the offices, library and general spaces. Classrooms were designed with multiple desk arrangements in mind, so that as the School's teaching style changes, the classrooms can easily adapt to accommodate the new needs, while providing a sustained connection to power and data to students. Working with the University, the design team suggested furniture that suited the immediate needs of the School, while providing systems that can, in the future, be easily interchanged or updated as their use develops over time. For example, should a faculty member require more or perhaps less storage space adjacent to the desk in their office, the shelving and storage can be switched out easily while the desk surface and pedestal remain.
In addition, the Law Library was designed for future stack removal and conversion into learning type spaces when and if necessary. Tiered classrooms were built with lightweight construction to allow for future conversion of the classrooms to a flat floor.
The building elements are exposed and designed to accommodate flexibility and adaptability throughout the life of the building. The MEP elements are readily accessible for reconfiguration. These systems do not interface with any drop ceilings.
Collective Wisdom & Feedback Loops
The design was modeled and evaluated during programming and design phases. The design team and client established an energy target early on in the design phase by benchmarking against existing peer buildings and identifying state of the art technologies. Thermal analyses for individual space types were performed to optimize the façade and the program was organized to maintain highly comfortable spaces for users. This user-centered design process resulted in establishing a mixed-mode approach and the selection of a low-energy radiant system for the extreme seasons. Performance modeling via thermal simulation, daylight simulation, and CFD were an integral, interactive part of the entire design process, especially for passive features.
The performance of the built work is currently being evaluated through an on-going evaluation process. Extensive commissioning and smart placement of meters will allow for on-going monitoring of the building going forward. Poling of the occupants of the building is taking place, and resulting optimizations to the building systems will be put into effect. The energy model will be calibrated against real building performance to satisfy the LEED Measurement and Verification credit.
The process of fine-tuning building controls is commencing with a post-occupancy team. Collaborative efforts involved training sessions between the engineers, building operators, and commissioners. Additional collaborative efforts during the design process involved interfacing with the City of Baltimore planning commission as well as with the Mount Vernon Place Historical District Committee to better inform the design. These collaborative efforts allowed for increased optimization of the building design and environment. Early coordination is key to properly coordinate building systems with the architectural intent, and for the purposes of locating and organizing elements early in the design process rather than within the context of shop drawings and submittals.
Lessons Learned
Integration of the active slab tubing, manifolds, and control systems requires a considerable amount of coordination. Intensive efforts were undertaken with the subcontractors to model all elements intended to be integrated with the concrete slab in order to ensure fit and dimensional tolerance prior to placement. The time required for this level of designer-contractor collaboration needs to be anticipated and built into the construction schedule.
Other Information
The project was funded with $84 million of state money, and the balance from donations raised by the University. Multiple bid alternates were carried throughout the procurement and early construction phases to maintain the flexibility to integrate desired features until the necessary funds could be identified. Bid alternates had to be carefully monitored against the construction schedule to ensure that when they were exercised it did not interfere with construction.
Since the building systems and envelope are an integrated design, it is actually quite difficult to separate cost savings for each particular design decision. However, specific energy conservation measures that are included to achieve electric energy saving are as follows (incremental costs are based on these items):
- High-efficiency chillers
- Automated Shade Controls
- Automated Window Controls for Natural Ventilation
- Heat Recovery at Air Handling Unit-1 and Air Handling Unit-2
- Variable Frequency Drives
- Building Automation System. Program features of the BAS also include energy optimization strategies such as AHU supply air reset, duct system static pressure reset, and demand ventilation.
- Exterior shading via the rainscreen for solar heat reduction in the offices and classrooms
- Optimized fritting for solar heat reduction in the library
Integrated Design Process, Integrated Building Design
In planning, the design team’s integrated design process led to the development of an integrated building design that maximizes the use of the basic building materials in the structure. This integrated process yielded a building that optimizes the benefits of the building components. For example, the exposed concrete slab used for the structure, is not only a structural member, but also doubles as the medium for radiant heating and cooling throughout the interior, and as a finish floor and finish ceiling. The facades of the building envelope likewise are multi-functional and highly efficient. The three façade types work not only as an enclosure, but also serve to provide daylight enhancement and reduction; natural ventilation; as well as acoustical protection.
Maintaining an open dialogue amongst the design team, contractor and subcontractors, and all responsible parties in meetings throughout design and construction, allows any problems that arise to be solved earlier in the process, and it allows the design team to arrive at an efficient and timely decision in construction.
Additional Images
Project Team and Contact Information
| Role on Team | First Name | Last Name | Company | Location |
|---|---|---|---|---|
| Architect of Record - Partner | Glenn | Birx | Ayers Saint Gross | Baltimore, MD |
| Architect of Record - Partner | Jim | Wheeler | Ayers Saint Gross | Baltimore, MD |
| Architect of Record - Partner | Adam | Gross | Ayers Saint Gross | Baltimore, MD |
| Design Architect - Design Partner | Stefan | Behnisch | Behnisch Architekten | Boston, MA |
| Design Architect - Project Leader | Andrea | Crumbach | Behnisch Architekten | Boston, MA |
| Design Architect - Project Leader | Taylor | Rogers | Behnisch Architekten | Boston, MA |
| Architect of Record - Project Leader | Steve | Eastwood | Ayers Saint Gross | Baltimore, MD |
| Architect of Record - Project Leader | Michael | Barber | Ayers Saint Gross | Baltimore, MD |
| Contractor | Brian | DeWitt | The Whiting Turner Contracting Group | Baltimore, MD |
| Climate Engineer | Erik | Olsen | Transsolar | New York, NY |
| Structural Engineer | Rose | Rodriguez | Cagley & Associates | Rockville, MD |
| MEP Engineer | John | Morris | Mueller Associates | Baltimore, MD |
| Civil Engineer | Julia | Webster | RK & K | Baltimore, MD |
| Landscape Architect | Stephen | Stimson | Stephen Stimson Associates | Falmouth, MA |
| Lighting Designer | Maureen | Moran | MCLA Lighting Design | Washington, DC |
| Telecommunications/Security Engineer | Jeff | Cohen | SpeXsys | Columbia, MD |
| AV and Acoustic Engineer | Jeffrey | Sparks | Shen Milsom & Wilke, LLC | Arlington, VA |
| Electrical Engineer | Enamidem | Ibok | Diversified Engineering | Silver Spring, MD |
| Fire Protection Engineer | Jennifer | Zaworski | Aon Fire Protection | Greenbelt, MD |



















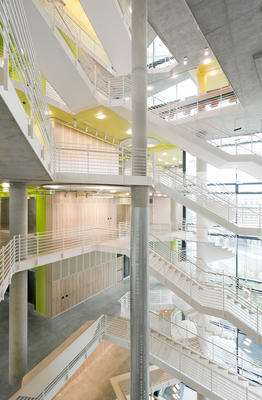
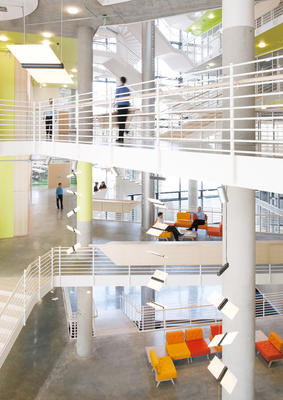
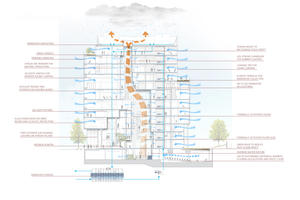
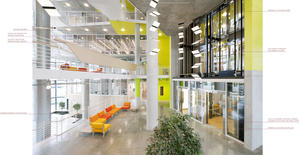
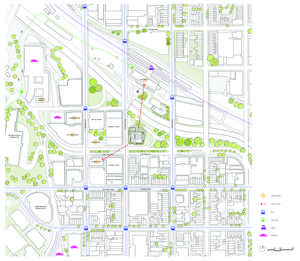
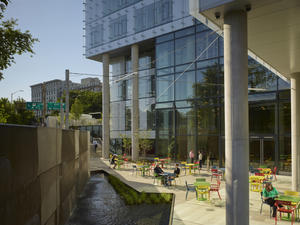
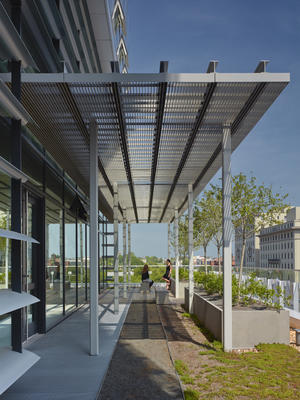
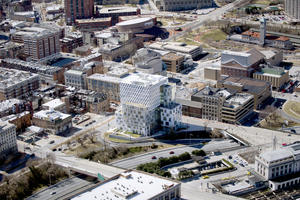
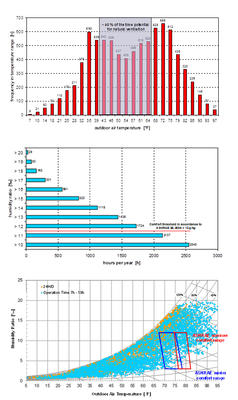
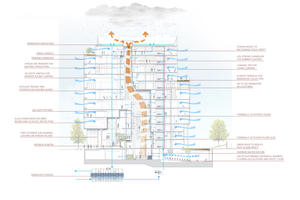
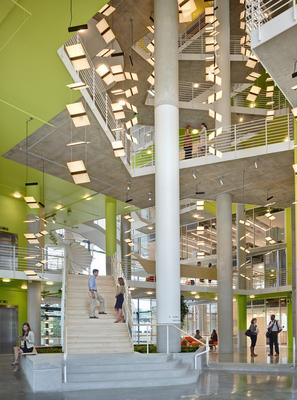
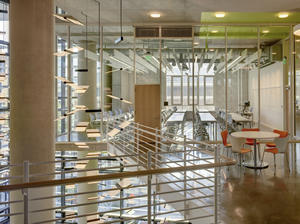
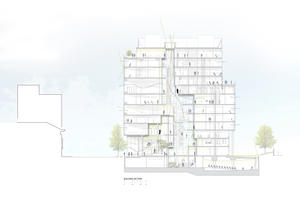
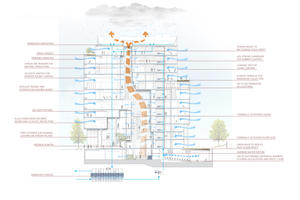
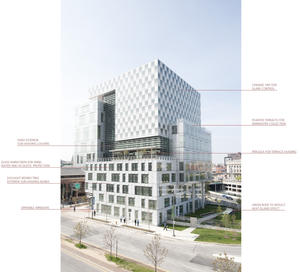
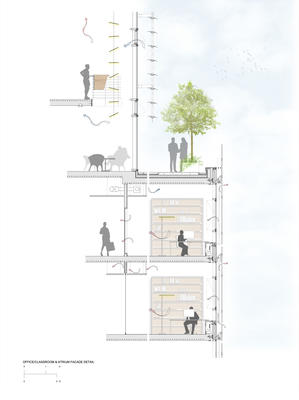
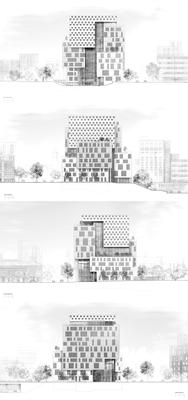
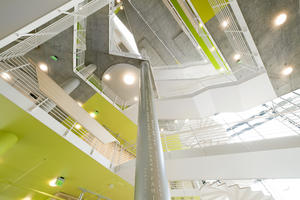



This was a very surprising project for a law school. The environmental strategies shape the central, atrium space creating a very light, open and airy environment. Facades are articulated in a creative, contemporary way integrating the project into a gritty, urban context with a fresh design approach. This is one of the best examples of integrative design. The facade and atrium design led to passive and active strategies that typically aren't applied in this climate. The building's passive design strategies achieve very high performance and flexibility without the use of PV or solar thermal systems.