You are here
Home › Wayne N. Aspinall Federal Building and U.S. CourthouseWayne N. Aspinall Federal Building and U.S. Courthouse
Project Overview
The Aspinall U.S. Courthouse modernization/high-performing green building renovation preserves an anchor in Grand Junction, and converts the 1918 landmark into one of the most energy efficient, sustainable historic buildings in the country. Funded by the American Recovery and Reinvestment Act, the $15 million project aims to be GSA’s first net-zero energy facility on the National Register. The project has achieved LEED® Platinum certification, and scores in the top 2% of LEED-NC v2009 projects on the U.S. Green Building Council's Green Building Information Gateway (GBIG).
The project exemplifies sustainable preservation. It includes the restoration of historic volumes and finishes within both public and work spaces. Innovative building systems are incorporated to allow the building's prominent spaces to be preserved and showcased, while drastically reducing energy consumption. The modernization provides contemporary design that promotes public interaction. Exterior upgrades and roof replacement featuring Energy Star membrane and photovoltaic arrays are sensitively designed to be compatible with historic assets. New design elements compliment preserved historic features while remaining clearly distinguished from them.
Originally designed under U.S. Treasury Department supervising architect James Wetmore, the Aspinall was first constructed as a U.S. Post Office and Courthouse in 1918. In 1939, a substantial addition extended the building to the east. The three story multiuse building houses the U.S. District Courts and various federal agencies.
Design & Innovation
The design-build approach is responsive to the federal government’s goal of building carbon-neutral buildings by 2030, and creates a “green proving ground” demonstrating how to make an existing historic building perform at net-zero energy, 15 years ahead of schedule.
The project transforms the 1918 structure into an innovative sustainable model. To meet its lofty goals, including energy independence and energy efficiency (50% more efficient than code), the design included: building physics analysis; a roof canopy-mounted 123 kW photovoltaic array (generating electricity on-site to power 15 average homes), the addition of spray foam and rigid insulation to building shell; storm windows with solar control film to reduce demand on HVAC; variable-refrigerant flow heating and cooling systems; 32-well passive geo-exchange system for heating and cooling; dedicated ventilation units; wireless controls and state-of-the-art fluorescent and LED lighting upgrades; and post occupancy monitoring of occupant comfort.
New mechanical, electrical and life safety systems are sensitively integrated to avoid disturbing the historic fabric. Due to the highly restricted site and historic significance of the building’s exterior, photovoltaic panels were placed atop a new, elevated “canopy” with very thin profile; set back as far as possible from the principal south façade, and carefully positioned relative to classical west and east façades.
Regional/Community Design
The project preserves the dignified, historic significance of Grand Junction’s crown jewel, while modernizing the landmark with sustainability, vitality, and usefulness for tenants and community. In the central business district of a city that serves as a regional anchor, the project demonstrates reinvestment and partnership with a progressive, supportive community to reinforce urban fabric and livability, while accessing the City’s adjacent alleyways to install 12 of the geo-exchange wells.
Exterior improvements respect the historical component of the limestone and brick masonry façades of the original 1918 building and 1939 addition that contribute to the building’s historic significance. These include: restoration of the exterior, windows, doors, masonry pointing and mortar compatible with the existing brick masonry, upgrades to existing historic lighting fixtures with energy efficient lamps, new site lighting, flag illumination, cleaning and refurbishment of existing exterior metals, and landscape based on 1938 documentation.
Reinvesting in this optimal building location provides easy access to downtown amenities and public transportation. Enhanced pedestrian access includes new Architectural Barriers Act Accessibility Standard (ABAAS) compliant entrance ramps, including a new ramp at the south entry to provide a greater sense of dignity and efficiency of security functions at the front entry.
Metrics
Land Use & Site Ecology
The building is located on an urban site within close proximity of many of Grand Junction’s downtown amenities. Because the project was a major renovation of a National Register of Historic Buildings property, adverse impacts on the surrounding environment were limited. The use of a light-colored paving system for the parking lot reduces urban heat island impacts. The use of low-emitting and fuel-efficient vehicles is encouraged with two dedicated parking spaces. The overall landscape approach is low impact, with preservation of existing trees on the site, supplemented with limited use of grass to create a welcoming environment.
Bioclimatic Design
Grand Junction is located in ASHRAE Climate Zone 5B, which experiences a wide range of temperatures and low overall relative humidity throughout the year. Rainfall is typically under ten inches per year. Solar insolation for renewable energy generation is high. Internal energy demands are typical for a federal office building, with a mix of cooling load from occupants, lighting, and computers. External demands include heat transfer and solar gain through the building enclosure. The existing building consists of a high thermal mass construction, which was augmented with interior insulation systems to retain the benefits of thermal capacitance to increase the thermal stability of the internal environment, while allowing HVAC systems to react more quickly during morning warm-up and cool-down. The design team maintained the historic appearance of existing fenestration systems, while reducing solar gain and thermal conductance using new internal storm windows with a high-performance spectrally selective film.
Light & Air
Lighting is upgraded to efficient state-of-the-art fluorescent and LED technology with wireless controls and integrated with HVAC to achieve visually comfortable work environments. All perimeter zones include design features to allow for balance of energy efficiency and visual comfort. Daylight sensors automatically dim ambient lighting to maintain the targeted 30 foot-candles on horizontal surfaces. Roller shades are available for occupant use to further control daylight and solar gain to match task needs. Natural ventilation was evaluated during concept design, but was determined to conflict with the need for increased building security, as well as regulation of HVAC systems. A skylight was installed over the main IRS tenant space on the first floor, to allow deeper daylight penetration in the largest open office area in the building. On the second and third floor perimeter ceiling zones are kept free of building services to allow maximum daylight penetration. Building services are installed in soffit zones immediately outboard of double-loaded corridors. A healthy environment is promoted through a green cleaning program. Ventilation of spaces is tracked through direct measurement at variable-air volume (VAV) box zones, the main dedicated ventilation air unit, and by monitoring carbon dioxide levels in occupied spaces.
Metrics
Water Cycle
Prior to the modernization the building contained many original plumbing fixtures, with toilet flush rates over 3.5-gallons per flush. The design team researched methods to retain existing fixtures with new flush valves, but determined that performance would be compromised. The final design consist of low-flow fixtures, including one-pint-flush (0.125 gpf) urinals, 1.28 gpf toilets, 0.5 gpm metered faucets, and a 1.5 gpm shower. These measures are estimated to provide a 40% reduction over a LEED for New Construction 2009 baseline. No permanent landscape irrigation systems are installed.
Metrics
Energy Flows & Energy Future
The project is designed to a net-zero site energy target, aligning with the AIA 2030 Commitment, over 15 years in advance of the 2030 target year.
To reduce peak electrical demand electricity use of all building systems can be trended down to a 5-second interval to allow for further tuning of system sequences, and the introduction of ventilation air is staged over a longer period, to flatten electrical demand during morning start-up.
To reduce plug loads a tenant guide provides a list of preferred equipment, including laptops and Energy Star-labeled devices. Plug load energy use is further controlled with smart plug strips tied into lighting occupancy sensor systems, and scheduled receptacles. Monthly reports of energy use for each tenant allow feedback on use of equipment.
To promote passive survivability natural daylight in most regularly occupied spaces allows continued use of office areas during a power outage. The substantial thermal mass, coupled with new wall insulation, allows temperature stability, even with an HVAC outage. The basement area can be utilized as a shelter during extreme events. The building is completely decoupled from the need for natural gas.
Metrics
Materials & Construction
The project reuses and restores available existing materials (historic doors, wood floors, plaster moldings, walls, ceilings). Materials and finishes have low VOC content. Minimal exposure to chemicals and particulates is achieved with separate copy rooms and custodial areas, walk off mats, and green housekeeping practices.
The project also participates in the U.S. General Services Administration's Green Lease program, a pilot, leaseback credit program for tenant agencies that are able to hit specific energy targets for plug load energy consumption.
Hygrothermal analysis helped ensure that the addition of new wall insulation would not have an adverse impact on existing masonry. Thermographic imaging was also utilized prior to the renovation, to help shape an appropriate level of renovation.
Construction scheduling was dynamic, with a critical requirement to schedule and complete the project while the building remained occupied by all but one of the existing tenants. Using a building information model (BIM), the team developed the project to graphically communicate and document phasing and sequencing of temporary tenant moves and build-out, demolition, historic preservation, construction and final occupancy.
Metrics:
Construction waste management: 56% waste diverted from landfill
Recycled content: 17%
Regional materials: 12%
Building structural/enclosure reuse: 100%
Building interior non-structural elements reuse: 51%
Long Life, Loose Fit
The project is innovative in balancing sustainability and historic preservation. It creates awareness of measures that can reduce energy use in a historic structure without a material impact on the historic fabric, and demonstrates the use of alternative energy that can supplement traditional energy-conservation methods to allow historic buildings to achieve minimal to zero net energy use and energy independence.
The building renovation is anticipated to allow the building to function for 50 years, prior to another major building modernization. The existing shell of the building is in excellent condition and made of durable, long-lasting materials. Interior finishes were selected for durability and recyclability, including carpet and hardwood flooring materials. The use of wireless lighting control systems allows for reconfiguration of spaces, while minimizing wiring rework. The use of a variable refrigerant system allows additional fan coil units to be added, if needed, in the future.
Renewable energy production systems are designed for upgradability in the future, as technology improves. In order to meet historic building standards for reversability, photovoltaic panels and their mounting structures can be removed from the building.
Collective Wisdom & Feedback Loops
The project has been presented in major articles and conferences, including several USGBC, AIA, and ASHRAE chapters. Several research studies are in progress, including a study by the National Renewable Energy Lab. Additional information is also available on Westlake Reed Leskosky’s sustainability site, recool.com.
The intent is to share the wisdom of the project with the broader built environment community. An energy dashboard will be publicly available to track performance.
Modeling (design phase): simulations at each design phase provided rapid feedback to the entire team as decisions were made regarding design features.
Modeling (M&V phase): a calibrated simulation model allows discrepancies to be isolated into four areas of focus: equipment performance, control driven operations, tenant behavior, and climate.
HVAC System Performance: it was discovered that several HVAC components have significant unpublished standby energy loads. The variable refrigerant flow (VRF) system was also found to have an operating limitation not widely known by the manufacturer’s technical group.
Building System Sequencing: peak electrical demand is observed at the beginning of each workday, when ventilation systems power up.
Other Information
The overall project was developed to meet a $15 million upper budget limit. It was up to competing design-build teams to deliver best value with proposals for design features beyond those in the base scope of work. Prior to award of the design-build contract, the team evaluated five different building heating and cooling schemes and chose the proposed scheme based on a combination of energy savings, ability to deliver a high quality indoor environment, and constructability in an historic building. The fusion of designer and constructor under one team allowed for rapid cost feedback, with each design iteration checked with energy simulation. It was determined a variable refrigerant flow (VRF) system had the most favorable 40-year life-cycle cost.
Pre-Design: the design-build process requires a substantial amount of team effort prior to project award. This includes development of schemes up to an early design development level. Good communication through this process is critical.
Design: three major milestones occurred during the design phase: approval of renewable energy systems by the State Historic Preservation Office, ability to meet Buy American Act requirements for all major systems, and detailed evaluation of all energy consuming systems, within the target budget model. At one point in the process, the team's primary PV panel selection was not Buy American Act compliant. The vendor opened a U.S. manufacturing line in time to accommodate this requirement.
Construction Process: phasing considerations were reviewed carefully during design. The execution of a multiphase construction project in an occupied building required clear communication and the ability to resolve field issues rapidly, without compromising design goals.
Operations/maintenance: the building management team was involved closely in building handover and continues to be an active participant in maintaining systems to operate optimally.
Commissioning: a 3rd-party commissioning agent was engaged throughout the design and construction process.
Measurement and verification: a pre-renovation occupant survey was performed and will be compared to a new occupant survey one year after the building's dedication. The design team is engaged for an 18-month period post-occupancy, to evaluate actual building performance and offer suggestions for further optimization of systems.
Additional Images
Project Team and Contact Information
| Role on Team | First Name | Last Name | Company | Location |
|---|---|---|---|---|
| Rocky Mountain Regional Administrator | Susan | Damour | U.S. General Services Administration, Rocky Mountain Region | |
| Project Manager | Jason | Sielcken, PMP, LEED AP BD+C | U.S. General Services Administration, Rocky Mountain Region | |
| Contracting Officer | Kenya | Freeman | U.S. General Services Administration, Rocky Mountain Region | |
| Project Executive | Todd | Berry, LEED AP, CHC | The Beck Group | |
| Principal-in-Charge | Michael | Murray, AIA, LEED AP | The Beck Group | |
| Project Leader | Louis | Sierra, AIA, LEED AP BD+C | The Beck Group | |
| Principal-in-Charge, Lead Architectural Designer, Historic Preservation Expert | Paul | Westlake, Jr., FAIA | Westlake Reed Leskosky | |
| Lead Mechanical Engineer, High Performance Green Building Consultant | Roger | Chang, PE, Assoc. AIA, ASHRAE BEMP, LEED AP | Westlake Reed Leskosky | |
| Lead Structural Designer | Stephanie | Banfield, PE | Westlake Reed Leskosky | |
| Interior Designer | Fonda | Hosta, NCIDQ | Westlake Reed Leskosky | |
| Specification Writer | Ruth | Albertelli, RA, CSI, CCS | Westlake Reed Leskosky | |
| Electrical Engineer | Carmen | Mazzant, PE | Westlake Reed Leskosky | |
| Information Technology, Technology Designer | Raymond | Heintel, PE, RCDD | Westlake Reed Leskosky |



















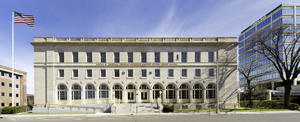

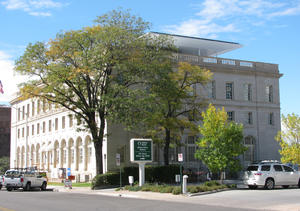
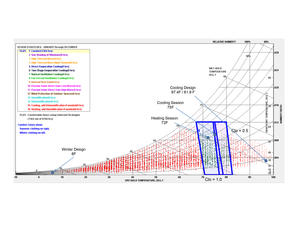
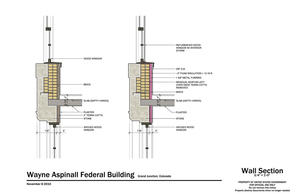
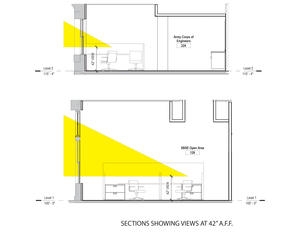
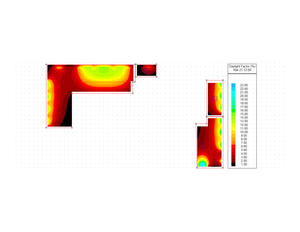
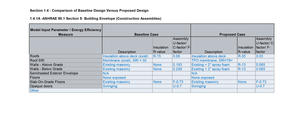
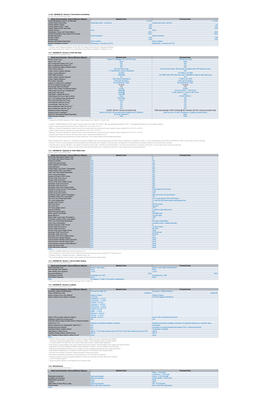
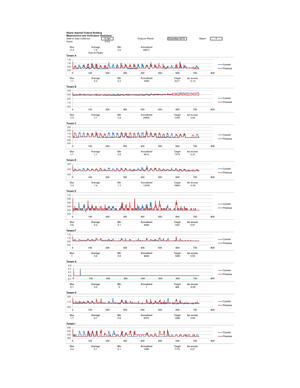
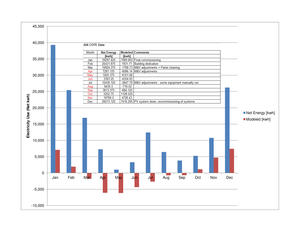
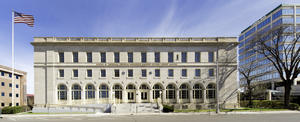
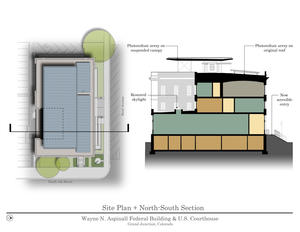
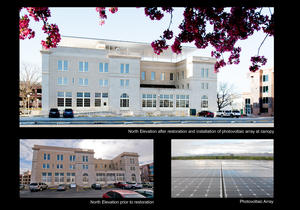
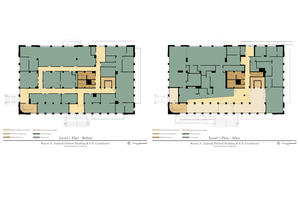
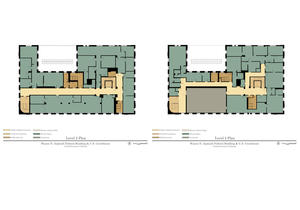
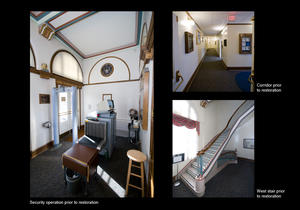
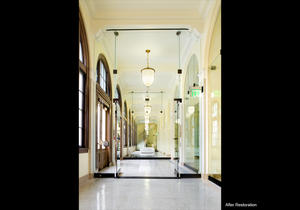
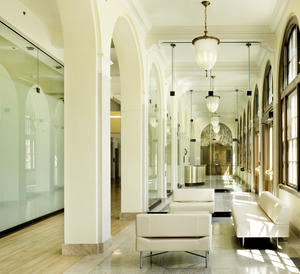


This building combines, very well, historic restoration and net zero energy; two goals that are typically seen as incompatible. The addition of skylights, transparency of partitions, appropriate windows and mechanical systems fit into the historic context. Light colors and daylighting strategies transform the interiors and humanize work spaces. The new photovoltaic array is modest, yet elegant while preserving site lines on the most prominent historical facade.