ASU Polytechnic Academic District
Project Overview
The design for the Arizona State University Polytechnic transformed a decommissioned airbase into an inviting pedestrian campus that celebrates the desert landscape and creates a new identity for the program. Located in Mesa, about 30 miles southeast of Phoenix, the ASU Polytechnic campus was formed in 1996 with 1,000 students occupying repurposed buildings of the former Williams Air Force Base. By 2006, the school had grown to over 6,500 students and was expected to reach 10,000 by year 2010. Virtually every design decision in the process was driven by a desire to connect students and faculty to Mesa’s desert landscape in a manner that would create a more sustainable and vibrant learning community.
By segmenting the 245,000 SF program into five high-performance LEED Gold-rated buildings, the design team devised a plan for four landscaped courtyards linked by a series of portals and arcades, creating a cohesive pedestrian campus district that engages students and faculty in Mesa’s unique environment. The five new academic buildings more than double the academic space at the campus and house four distinct but interrelated academic colleges, providing laboratory and classroom space for engineering, physics, anatomy/physiology, biology, chemistry, technology education, math education, and the performing arts.
Design & Innovation
The design for the new campus creates a new identity that responds to its desert climate and context. This identity starts with the very fabric of the campus. Rather than continuing the existing pattern of large-footprint buildings isolated on individual blocks and separated by four-lane streets, the new campus district consists of a dense network of linear buildings interconnected by arcades, portals, atria, and landscaped courtyards and is anchored by a new desert mall that replaced the main four-lane street. The density maximizes shade and creates a vibrant pedestrian environment.
The building typology grew from the same objective by extroverting the circulation, which also served to minimize the air-conditioned square footage and electricity for lighting. In lieu of the traditional double-loaded interior corridor, the building was pulled apart, substituting a 3-story daylit, open-air atrium for the artificially lit corridor. To help integrate the new buildings with the existing campus, the atria were aligned with the existing exterior north-south walkways. The strategy draws the students through the buildings, providing shady walkways, engaging students in the heart of the buildings and increasing their opportunity to engage the social and academic life of the community.
Regional/Community Design
The campus was primarily a commuter campus before this project was initiated. The design team was able to establish a sense of community by turning the campus inside-out.
The buildings’ outdoor spaces were designed to protect pedestrians from the harsh desert environment. The elimination of the traditional double-loaded corridor in lieu of the open-air atria has strengthened the campus community and connected students to the natural environment.
The linear buildings form landscaped and shaded courtyards to reinforce the academic programs within the buildings. The courtyard at the School of Agribusiness houses a pistachio orchard and is used for lectures and networking events with the local business community. Similarly, the courtyard at the School of Applied Science and Technology incorporates a demonstration yard to perform experiments and an open-air lab with recycled concrete lab benches supplied with utilities. The courtyard at the School of Visual Arts has a gently sloped amphitheater.
- Shaded circulation encourages interaction
- Project is served by 3 bus lines within ¼ mile
- Project provides 44 secure bicycle storage spaces for over 5% of the project’s peak users and 3 shower and changing facilities for 1% of users.
- No new parking provided
Metrics
Land Use & Site Ecology
Ecological restoration and stormwater management were two of the main strategies that drove the design of the new campus district. The design team remediated the brownfield tarmac site by removing 14 acres of asphalt and concrete sidewalk. The design team was able to reestablish the native landscape and habitat and reduce outdoor potable water usage by 51%. More than 40,000 sf of fire lane and walking areas were installed with stabilized decomposed granite rather than concrete to alleviate heat island effect.
Flooding was a significant problem on the campus because of the existing site’s extensive amount of paving and hardscape. Through the habitat restoration and landscape design, the stormwater is managed entirely on the surface through a series of channels and acequias that nourish the formal courtyards, including a desert seep and the pistachio orchard as well as the desert landscape mall. More than 66% of the site (excluding the three building footprints) was planted with native or adaptive species nourished through strategic planning and grading. The strategy minimizes the load on the existing stormwater detention basin, but more importantly, it establishes a beautiful indigenous landscape as the heart of the new campus.
Bioclimatic Design
The buildings’ configuration and orientation protect pedestrians from the harsh desert environment. The largest buildings turn their long sides to the east and west, sheltering the courtyards and open-air atria from the monsoon-driven rain and dust from the east and west. The campus relies on shaded exterior circulation that minimizes the campus’s conditioned area to connect students to the desert landscape while protecting them from its intense sun and heat. The substitution of traditional double-loaded corridors for open-air atria has strengthened the campus community and connected students to the natural environment.
The atria blur the line between interior and exterior spaces through their scale, sense of enclosure, and cooler temperatures. By holding the cooler night air and capturing the exhausted conditioned air from the interior spaces, the atrium spaces draw students to their shady seating areas and, in spite of the summer heat, will offer places to gather and interact.
The design of the buildings and courtyards offers exterior spaces for academic programming. As mentioned above, three of the courtyards have been designed to accommodate program space: lecture space, science labs and performance space. A series of student conference towers incorporate elevated covered porches for small work sessions or socializing.
Light & Air
Purposeful environmental strategies, such as narrow building sections, open-air atria, shading devices, and solar orientation allow 81% of the spaces to be effectively daylit. The glazing quantity and sun shading strategies were carefully calibrated to each specific orientation. The north-south oriented wings incorporated a window-to-wall ratio of approximately 30% open area and rely on weathered perforated corrugated steel sunshades that reduce glare, promote views to the courtyards, and minimize the thermal load on the exterior. The open air atria provide even, indirect daylight to the interior of the wing, resulting in balanced daylight in most classrooms.
The east-west oriented wings incorporate a window-to-wall ratio of approximately 50% on the north and 25% on the south. The north-facing glazing relies on either perforated steel or Teflon-coated fabric vertical sunshades to filter the low-angled morning and late afternoon sun. The south-facing glazing relies on horizontal sunshades and light shelves to minimize direct penetration while bouncing indirect light deep into the lab spaces.
By maximizing the north-facing glazing and managing the daylighting, the fenestration and shading strategies reinforce the campus orientation toward the desert mall to the north as the heart of the campus.
Metrics
Water Cycle
The reduction of the hardscape reduces heat island effect, which is further enhanced by the introduction of 320,000 sq ft of vegetated indigenous landscape space and small water features using recycled water.
Prior flooding problems on the Air Force base became an inspiration and led toward a landscape architectural treatment of the site where each courtyard, mall, and path is an experience of walking where stormwater flows in all of its natural forms, reinterpreted — tinajas, seeps, arroyos, and man-made irrigation runnels. Rich plant communities that typically grow in these habitats abound. Rainwater captured from roofs is directed to the courtyards to replenish the seeps, irrigate the orchard, and generally nourish the landscaping. Secondary bioswales direct the overflow stormwater out of the courtyards to the main bioswale, the central desert mall, where the water is slowed, captured in smaller detention areas, and used for irrigation. The strategy reduced stormwater runoff by 60% from pre-project conditions and site irrigation by 51% as compared to the baseline building.
Indoor potable water use was reduced by 43% through the use of dual flush toilets, waterless urinals, and low-flow lavatories, showers, and kitchen sinks.
Metrics
Energy Flows & Energy Future
Narrow building sections, solar orientation, and strategic shading devices allow more than 90% of the spaces to be effectively daylit and dramatically reduce thermal loads. The design team’s aggressive daylighting strategy minimized energy costs by lowering cooling and lighting requirements. Sophisticated building controls and monitoring systems, including occupancy sensors, allow for a fine-tuned building that analyzes the environmental variables and corrects thermal comfort issues.
81% of the roofs are low-sloping, bright white EPDM rubber membrane, which reflects the site’s intense sun, reduces solar gain, and reduces the project’s heat island effect.
The high-efficiency mechanical system is a water-cooled centrifugal chiller and does not use harmful CFC-based refrigerants. The system includes heat recovery and demand control for ventilation air.
Santan Hall’s team room is solar-powered via building-integrated photovoltaic modules, and the atrium spaces have sawtooth roofs designed to support future installations of photovoltaic panels.
A third-party mechanical consultant was hired to commission the building starting in early design phases through a 10-month post-occupancy review.
The project was predicted to consume 33% less energy than the ASHRAE 90.1-2004 baseline building, but preliminary post-occupancy evaluation findings suggest that the project consumes even less than that due to liberal thermostat setpoints and mechanical equipment schedules.
Metrics
Materials & Construction
Regional materials were carefully chosen for their “desert toughness” and ability to gracefully weather in the desert climate. The building envelope is comprised of local materials such as galvanized metal panels, locally manufactured ground faced block, and weathered steel. Teflon-coated fabric, Trex recycled wood/plastic, and photovoltaic panels are also used as shade structures. Within the protected atria, western red cedar is used for its warmth and texture. Overall, nearly 80% of the exterior materials were mined or fabricated within 500 miles of the site, significantly minimizing the embodied energy of the new buildings.
79% of the construction waste was diverted from landfills. 14 acres of asphalt and concrete were removed and reused for site walls, outdoor classroom benches, and water features. 3,500 tons of recycled concrete and asphalt recycled as underlayment for walkways and roads.
There was a zero-tolerance policy relative to volatile organic compounds and formaldehyde in interior materials, exceeding what is required by LEED for low-emitting materials.
Photovoltaic panels double as a shade structures at the School of Applied Technology.
Finally, the five new buildings were configured to integrate and recycle three existing buildings, creating a more cohesive campus while minimizing the need for new construction.
Long Life, Loose Fit
As a new and growing campus, the design had to accommodate growth without a pre-established plan projecting the expansion of individual departments. Consequently, the design had to support growth for a variety program space sizes and types: labs, classrooms, and offices.
- Flexibility: The design relies on simple, well-lit classrooms configured around a repetitive 30’ x 30’ module.
- Unobstructed Space: Utilities and vertical duct chases are located within the atria, allowing the interior space to remain unobstructed, facilitating future reconfiguration of classrooms and offices.
- Adaptable Systems: Horizontal HVAC trunk lines are located at perimeter of spaces to simplify reconfiguration of interior ductwork.
- Access: Horizontal circulation is configured within the atria, leaving 30’ wide clear classroom bays unobstructed.
- Casework: Window sills were located at 48” above the finished floor to allow casework to be located on any wall.
- PV-Ready Design: Atrium spaces have a sawtooth roof configuration that can support panels.
- Durable Materials: Exterior materials were chosen for durability and flexibility over time. The selection of materials allowed the design team to eliminate extraneous finishes, yielding a maintenance-free building. This minimizes exposure to operating and maintenance costs.
Collective Wisdom & Feedback Loops
The design team contacted the client 12 months after the project was occupied to request post-occupancy energy data. The team was troubled to find that the way the campus was metered did not allow the project to be easily isolated from other buildings fed by the campus’s central plant.
The architectural team initiated a dialogue between the energy modeling consultant and ASU’s Director of Facilities to find the energy data they needed to compare actual performance to modeled performance. The design team was impressed by the Director of Facilities’ description of the campus’s policies for mechanical schedules and settings; ASU had established an aggressive schedule that expanded buildings users’ comfort zones, thereby saving even more energy than what was predicted.
The energy modeling consultant calibrated the model based on the information provided by ASU’s Director of Facilities. The dialogue among this team quickly turned into a regularly scheduled, weekly teleconference where members discussed modeled assumptions so the model was modified to be more useful over the life of the project. Individual Btu meters were subsequently installed at each building so data can now be monitored on a more detailed level, furthering the discussion about post-occupancy energy performance.
Other Information
The sustainable strategies implemented for this project are significantly passive:
- Reduce thermal loads through strategic shading
- Reduce energy demand by extroverting circulation
- Minimize electrical lighting by maximizing daylighting
- Use local materials
- Reduce irrigation demand by managing stormwater
- Reduce water demand through low-flow fixtures
More active strategies such as those listed under Measure 7 are standard features on most new construction and should not be viewed as creating a cost premium. Rather than calculating payback, reduced costs measured against the investment that led to 33% reduced energy demand, 60% reduced stormwater leaving the site, 51% decrease in irrigation demand, or the experience of a campus defined by a distinctive natural habitat are net-positive as soon as the buildings began operation.
The funding for the project was fixed, and during the initiation process, the team (which included administrators, faculty and the design team) concluded that the budget was inadequate to realize the transformative vision that had been developed. Two main strategies were offered to reduce costs: right-sized program and extroverting circulation space. The revisions resulted in the reduction of 70,000 sf of conditioned space and overall cost that met the budget requirements.
The schedule for the project was remarkably fast: Seven months from program verification / master planning to construction initiation for the 245,000 sq ft campus. Additionally, the construction would not accommodate certain building systems, such a poured-in-place concrete frame. As a result, the design team was tasked with creating a process to expedite the design and documents that would result in a design that could be constructed within the reduced schedule. Consequently, the team initiated a highly collaborative design process with the consultant team and construction manager at risk.
After an initial interactive programming phase with stakeholders, the design team performed a two-day visioning session and workshop with faculty, staff, and students to build consensus around a shared vision. The first day, the team established a planning diagram and goals that would guide the design throughout the project. The next day, a series of design workshops focused on specific areas of the design. Workshop teams included: site planning, detail programming, building envelope, building systems, and constructability. For instance, a team of architects, engineers and the construction manager at risk analyzed construction systems alternatives that could fit both the budget and accelerated construction schedule. Through a series of phone calls with regional suppliers during the afternoon, the team determined that the preferred system of precast planks and steel frame could not be supplied within a time frame to meet the construction schedule. By the conclusion of the second day, the design team had a right-sized program that supported the budget, clear design goals, an approved master plan, a building design concept, and sustainability strategies and performance goals.
Additional Images
Project Team and Contact Information
| Role on Team | First Name | Last Name | Company | Location |
|---|---|---|---|---|
| Design Principal | Ted | Flato | Lake Flato Architects | San Antonio, TX |
| Partner in Charge | Andrew | Herdeg | Lake Flato Architects | San Antonio, TX |
| Design Architect | Matt | Wallace | Lake Flato Architects | San Antonio, TX |
| Design Architect | Chris | Krajcer | Lake Flato Architects | San Antonio, TX |
| Design Architect | Steve | Raike | Lake Flato Architects | San Antonio, TX |
| Sustainability Coordinator | Heather Gayle | Holdridge | Lake Flato Architects | San Antonio, TX |
| Civil Engineer | John | Bulka | Wood/Patel | Phoenix, AZ |
| Commissioning Agent | Fred | Jarvis | Engineering Economics | San Antonio, TX |
| Contractor | Dave | Elrod | DPR Construction | Phoenix, AZ |
| Landscape Architect | Christine | Ten Eyck | Ten Eyck Landscape Architects | Phoenix, AZ |
| LEED Consultant | Mark | Wilhelm | Green Ideas | Phoenix, AZ |
| MEP Engineer | Tom | Valentino | Energy Systems Design | Scottsdale, AZ |
| Structural Engineer | Kurt | Kindermann | Paragon Structural Design | Phoenix, AZ |
| Audio / Visual | Jerry | Davis | Jeremiah & Associates | Scottsdale, AZ |
| Acoustical | Dave | Conant | McKay Conant Hoover, Inc. | Westlake Village, CA |
| Cost Estimating | Scott | MacPherson | Rider Levett Bucknall | Phoenix, AZ |
| Fire & Life Safety | Brian | Goble | Rolf Jensen & Associates | Phoenix, AZ |
| Geotechnical | Greg | Creaser | Speedie & Associates | Phoenix, AZ |
| Lab Consultants | Lloyd | Fisk | Research Facilities Design | San Diego, CA |


















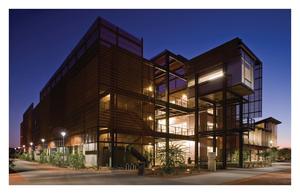
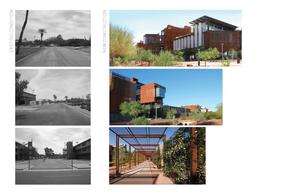
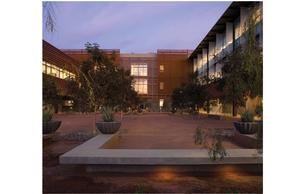
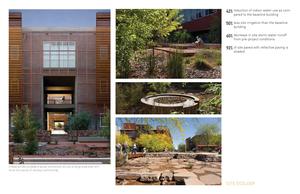
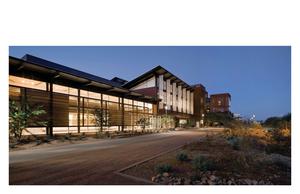
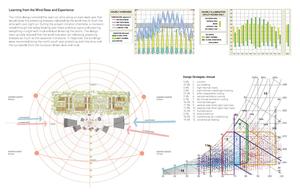
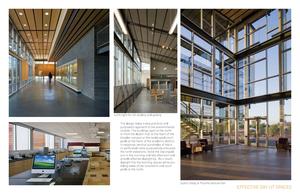
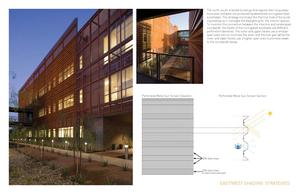
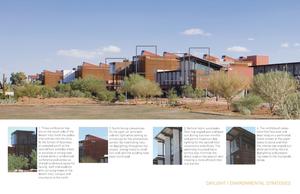
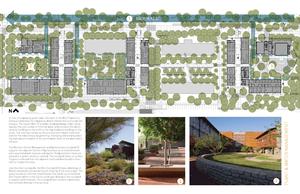
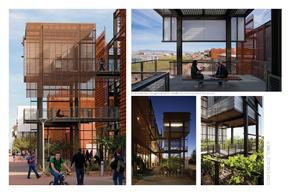
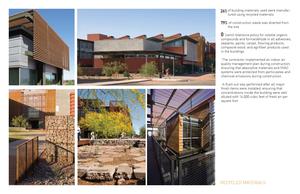
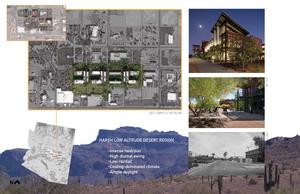
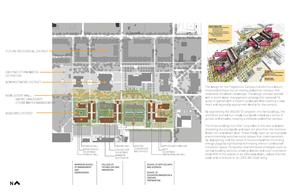
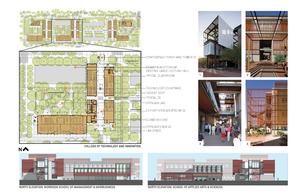
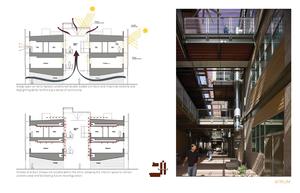
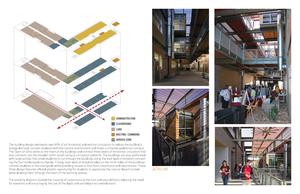
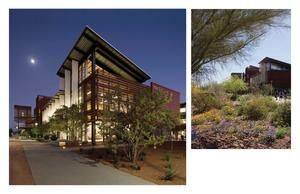


If any project rushed to the top, this was it. These buildings are LEED Gold, so they are not Platinum or Net Zero, but they did such a great job designing for a place and overcoming a storm water problem with 14 acres of blacktop that is now all treated on site so what was flooding has been handled through landscape and design.
More than most of the other projects, they took the 100% impervious paving and have managed all the stormwater on site in a really aesthetic manner that completely reveals the fact that they are holding the stormwater on site. That site was flooding, they had flooding problems before and now that problem is resolved through design.
This is a really big program that the architect was able to address creating a sense of scale. The outdoor courts, the spaces between buildings, and just the vocabulary of the architecture really gives it a strong sense of place and allows you to understand it. It never falls down. Image after image, decision after decision, it never falls down.
Completely synergistic with landscape design and landscape architecture and that has resulted not just in plantings around the buildings but really anchoring it to its site. The whole landscape strategy moves essentially through the building, so it’s a full integration.
Really struck by the shading strategies, it is more than just shading it is almost like they built a shield, and this is the climate where you want to shield whole portions of the building from the sun, but they did so with real design elegance.