San Francisco Public Utilities Commission Headquarters
Project Overview
The City and County of San Francisco embarked upon a rigorous building commission for a new administrative building for the San Francisco Public Utilities Commission (SFPUC) at 525 Golden Gate Avenue. Situated on the northwest corner of the Civic Center, the recently completed building acts as the defining northwest edge to the large “urban room” formed by the buildings of the Civic Center.
The the new 277,500-square foot, 13-story Class A office building was designed to achieve a long-term cost savings to the City by accommodating the San Francisco Public Utilities Commission, which previously occupied private sector leased space. The City set high goals for achieving national recognition for leadership in sustainable and environmentally responsible building design and 30-year life-cycle performance.
Of paramount importance from the very onset of the project was to keep in mind the impact that the building would have on human performance. Along with creating a world-class sustainable building, the designers constantly had the employees in mind in creating the healthiest, most effective and comfortable work environment.
Design & Innovation
The City and the Public Utilities Commission (SFPUC) challenged the design team to create the “greenest urban building in the United States.” This was further defined as “an urban building close to mass transit that minimizes the consumption of natural resources to a high level and generates on-site a significant amount of renewable energy.” The consumption of natural resources was minimized through a number of innovative approaches.
This project explores opportunities of scale, and delves into what is possible at the building scale and the district scale. On-site black water treatment meets all of the project’s non-potable water needs, and provides the opportunity for a district-scaled solution for future Civic Center irrigation use. The building is designed to achieve LEED Platinum certification and will exceed California’s recently-instituted Title 24 requirements for energy efficiency in new office buildings by 55%, according to SFPUC estimates. The building will produce up to 7% of its own power needs from renewable photovoltaic and wind sources; will provide $118 million in energy cost savings over 75 years; and will require 45% less energy to illuminate the interior through daylight-harvesting and advanced lighting design, compared to typical Class A office buildings.
Regional/Community Design
The project supports alternative transportation, achieving a Transit Score of 100 through WalkScore’s metrics. Located in a dense urban center, pedestrians have access to a wide variety of public services and local businesses, as well as a broad socio-economic range of residential neighborhoods. In a city full of bicycling commuters, the SFPUC has included a large bike storage and changing facility, as well as ample bike racks for visitors to the building.
The careful building massing benchmarks the new structure to the neighboring buildings and the use of the locally quarried sierra white granite, which is a material of historic use in San Francisco, ensures that the new SFPUC building is a complementary addition to San Francisco’s Civic Center district. It possesses a clear visual relationship to the neighboring projects, and extends the pedestrian experience to activate this central urban space. The building lobbies are open to the public, and allow for public interaction through a small café. Additionally, an educational dashboard educates the public on the Public Utilities Commission’s mission, the many programs they offer, and the mitigated impact of the SFPUC’s building and water services on the natural resources in the region.
Metrics
Land Use & Site Ecology
The project is located adjacent to San Francisco’s dense Civic Center so it was of critical importance to the city and owner to create a complementary addition to the Civic Center and surrounding areas. It was designed to respond appropriately to the urban context by being built at a dense scale, yet it opens up to the public at street level to create a gathering space and urban living room. The surrounding sidewalks are of a generous width to support pedestrians, and are heavily landscaped to support the urban forest. The Public Utilities Commission is the local water authority, and as such, the local watershed is celebrated through the education display in the lobby, and protected through the promotion and use of the Living Machine to treat water on-site.
Bioclimatic Design
The south façade was carefully composed to be in harmony with the surrounding Civic Center structures, while responding passively to the local climate. It captures and manages daylight through the use of light shelves and climate-controlled exterior blinds. The north façade was specifically shaped to respond to the prevailing winds on site to maximize the energy generation potential of the integrated wind turbines. It channels the wind through the turbines, minimizing turbulence and optimizing wind speed. The SFPUC features a dual contextual design to maintain compatibility with both the classically styled government buildings and more modern urban city scape. The south side faces City Hall and completes the Civic Center as San Francisco’s urban living room while the north side features a more contemporary design to mirror the city. It was very important for the neighbors on the northwest side that the SFPUC accommodate San Francisco’s sun-shadow ordinance and enable sun to shine on a neighboring school’s play yard.
Light & Air
Energy efficiency and excellent quality of light were two defining goals for the SFPUC. The lighting design for the building includes high performance, energy efficient fixtures located to accentuate architectural design and provide appropriate light levels for the use of each space. Extensive thought was given to each area of the building interior, as well as the exterior, in terms of appropriate fixtures and amount of light to provide a natural, comfortable and the most efficient workplace. In open office areas, light fixtures are on dimming ballasts that are integrated with interior window shades and exterior venetian blinds.
The lobby area utilizes metal halide and LED accent lighting to provide multiple light levels depending on the use. Dimmable LED fixtures are used for the communicating stair to provide appropriate light levels when occupied and reduced light levels when unoccupied. Dimmable LED lights are a reoccurring theme throughout the building. By using daylight-harvesting throughout, the building requires 45% less energy to illuminate the interior compared to a typical Class A office building. Daylight is optimized and regulated through light shelves and automatic shades that are tied to the trajectory of the sun. Fixed fins at the south façade also serve as light shelves to bounce daylight even further into the interior.
Metrics
Water Cycle
The SFPUC consumes 60% less water than similarly sized buildings and is one of the first buildings in the nation with on-site treatment of gray and black water. Water demand is reduced through highly efficient fixtures throughout the project. An on-site wetland based system called the “Living Machine” reclaims and treats all of the buildings wastewater to satisfy 100% of the water demand for the building’s low-flow toilets and urinals. This Living Machine treats 5,000 gallons of wastewater per day and reduces per person potable water consumption from 12 gallons to 5 gallons. Planters inside and outside the building filter the building’s wastewater through a process similar to that employed naturally in a wetland. Rainwater is harvested and used throughout the project for irrigation, storing up to 250,000 gallons of water per year for use by the exterior irrigation systems. These new systems have begun a dialogue for a potential paradigm shift in the way we think about using water and has already resulted in a policy change with the San Francisco Department of Public Health.
Metrics
Energy Flows & Energy Future
Innovative cooling supplies air circulation at floor level versus through ceiling panels, enabling more efficient cooling of interior spaces. Daylighting strategies including open office spaces and exposed concrete designed with a high Solar Reflectance Index, help to reduce lighting loads. Manually controlled operable windows increase user comfort, and are interlocked with the mechanical system for synergies of efficiency. Extensive submetering and transparency of data projected through the building management system encourages interactive and thorough facility management.
On-site energy generation is achieved through photovoltaic arrays on the various rooftops, as well as through a wind turbine tower at the north façade. This façade was specifically designed to accelerate the wind and optimize energy production, as well as to celebrate the use of on-site renewables in support of SFPUC’s mission. Ned Kahn’s Firefly art installation on the face of the wind tower further celebrates the potential of wind as a natural resource, as clear polycarbonate panels flicker in the wind and trigger the flickering of tiny LED lights at night.
Metrics
Materials & Construction
Regional, sustainably quarried stone was culled and used extensively throughout the project, with waste materials reused in the terrazzo mix throughout. Ninety-five percent of the demolition material from the building that previously occupied the site was diverted from landfills, as was 82% of the overall project waste. Low-emitting materials were used throughout the project, and a significant effort was made to remove PVC and related vinyl products from the project in support of the City’s environmentally preferable purchasing policy. Following extensive design coordination, which included collaboration with a local concrete supplier, the design team created six different low-cement concrete specifications for the project. Portland-cement replacements ranged from 40 to 70 percent, with slag and flyash as the green cementitious replacement materials. From the standpoint of embodied energy, this decreased the project's carbon footprint by 7.4 million pounds of carbon dioxide emissions compared to conventional concrete mixes. In addition, the relatively light colored concrete produced by the use of slag allowed the design team to specify a minimum reflectance for the slab mix design. As a result, the largely exposed underside of slab allowed the lighting designer to further reduce electric lighting levels. The project is seeking an innovation credit for the concrete mix design under the LEED rating system.
Long Life, Loose Fit
Seismic durability was a central aspirational goal for the structural design of the SFPUC building, as part of their intent to provide the best value possible for the City and County of San Francisco. This goal entailed reducing the potential for lengthy building closures for repairs, such that the facility and its key operations can be maintained following an earthquake, and preserving the large investment in resources and embodied energy for the construction of a new large building. For seismic resistance, an innovative system of self-centering concrete core walls was developed, incorporating vertical post-tensioning tendons to add strength and elasticity to re-center the structure. The floor structure was optimized to incorporate shallow post-tensioned beams with a relatively thin post-tensioned one-way slab, providing a simple and cost-effective method of constructing a floor structure.
Collective Wisdom & Feedback Loops
The Public Utilities Commission project meets the 2010 target reduction for the AIA 2030 Commitment, and serves as an excellent example for our firm and our city as we move toward net zero design. While we often regard this project as exceptional sustainable design, it has helped our firm to create a dialog around where sustainable design is going, noting that this should be the new bar for the status quo as we continue to push ahead. We’ve looked for ways that we can integrate some of the strategies from this project into our project standards. In particular, the City of San Francisco has a policy to eliminate the use of PVC, which was implemented in the design of this project and then pulled into our standard specifications.
As for the project itself, the design benefited from an extended schedule and complete structural redesign, which resulted in an advanced seismic strategy, and the opportunity to leverage the concrete structure as thermal mass and reflective surface for energy and daylighting strategies.
Other Information
The SFPUC, being a provider of water, power and sewer services to the City and County of San Francisco, pays greatly discounted utility rates to PG&E only to transmit SFPUC’s power over PG&E’s power lines. As a result, innovative sustainability strategies would not provide payback over a reasonable period of time. However, SFPUC realized this unusual financial condition but asked the design team to perform cost analysis using standard commercial utility rates, thus making the financial justification for the sustainability strategies more realistic.
As a public entity SFPUC does not qualify for financial incentives for on-site energy generation. Nevertheless, the SFPUC wanted to decrease its building’s demand for grid-sourced power to demonstrate leadership within the community.
The impetus of the SFPUC Headquarters project was to consolidate SFPUC staff from two leased buildings into one City-owned headquarters building. The resulting savings in annual lease rates coupled with the implementation of innovative design strategies to decrease utility and operating costs at the new headquarters building will result in a 26-year payback.
PreDesign
Given the location of the project site at the northwestern boundary of San Francisco’s historic Civic Center, a very thorough Environmental Impact Report (E.I.R.) was prepared by the City and County of San Francisco. This report resulted in very stringent design requirements especially from a contextual and shadow and wind mitigation perspective.
Design
Confirmation of the design against the above mentioned E.I.R. with San Francisco’s Planning Department and neighborhood community was of great challenge but ultimately resulted in overwhelming support for the proposed design both from City agencies and the neighboring community.
Construction process
Fast tracking the project (bidding trades while completing construction documents) was extremely challenging, especially given the high degree of innovative sustainability strategies and technologies being implemented. One such example is incorporation of the Living Machine black water treatment facility and how this related to obtaining necessary approvals from the San Francisco Department of Public Health (SFDPH). This effort resulted in SFDPH revising its policy to allow such technologies, which will help clear the way for other future water reuse installations.
Operations/maintenance
The expertise and training of building maintenance staff is of the highest caliber ensuring proper use of such a cutting edge building.
Additional Images
Project Team and Contact Information
| Role on Team | First Name | Last Name | Company | Location |
|---|---|---|---|---|
| Principal in Charge | David | Hobstetter | KMD Architects | San Francisco, CA |
| Principal in Charge | Myles | Stevens | Stevens + Associates | San Francisco, CA |
| Owner's Senior Project Manager | Brook | Mebrahtu | San Francisco Department of Public Works | San Francisco, CA |
| General Contractor | Webcor Builders | San Francisco, CA | ||
| Green Building Consultant | Simon & Associates | San Francisco, CA | ||
| Interior Design | Tom Eliot Fisch | San Francisco, CA |





















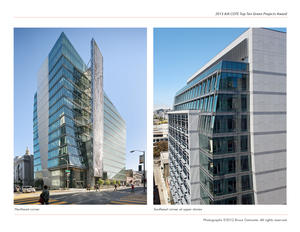
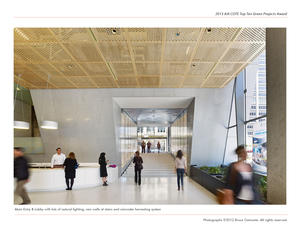
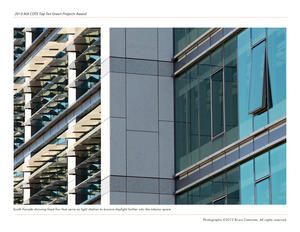
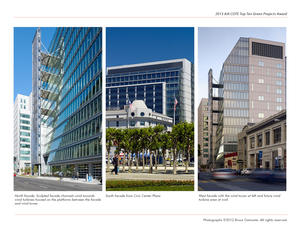
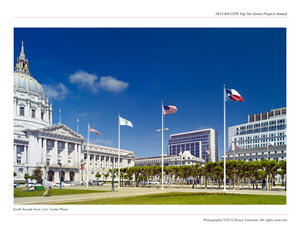
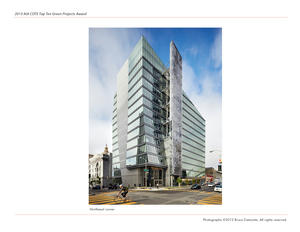
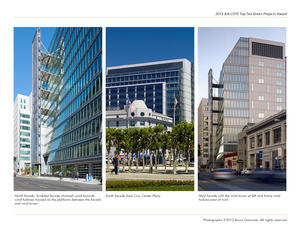
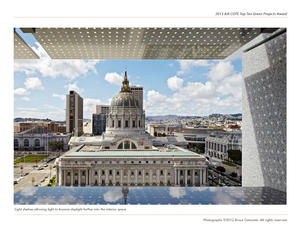
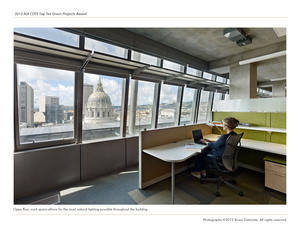
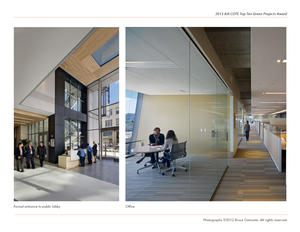
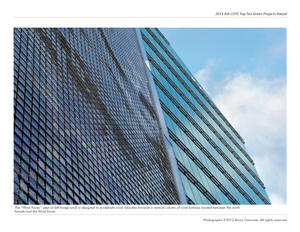
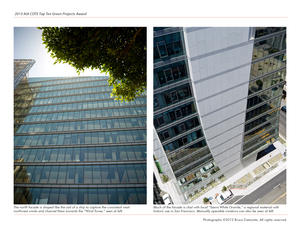
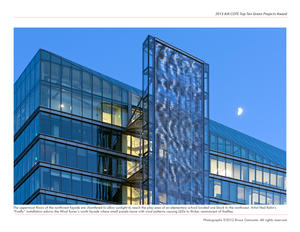
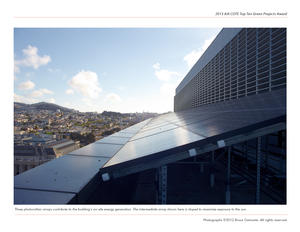
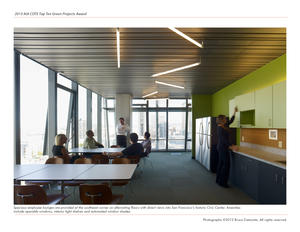
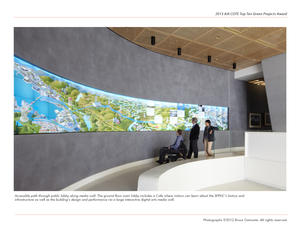
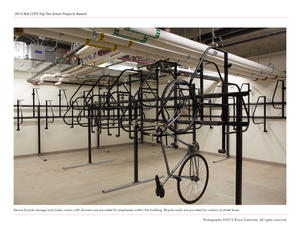
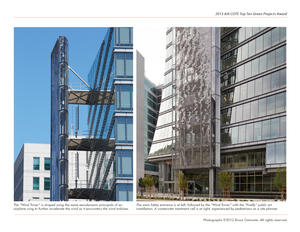
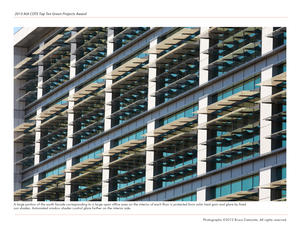
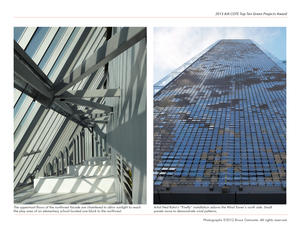
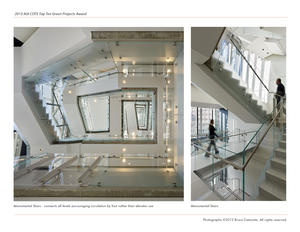


Water weaves though many of the projects in this group, including this one, principally because it has established an onsite black and greywater treatment system, which for a large urban commercial office building is quite significant. That pioneering ambition is important in terms of water. The project also has positive metrics related to their energy use intensity and materials use, and their lighting power density was also very low.
We hope that the wastewater treatment could set a kind of precedent for other urban contexts and become a useful reference that could be replicated.