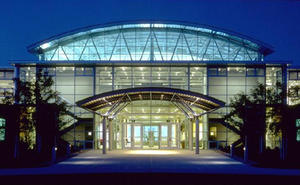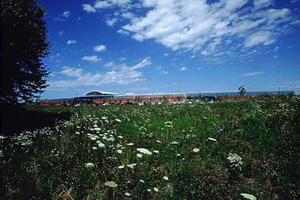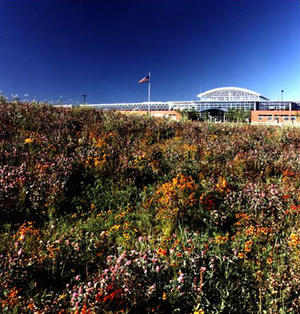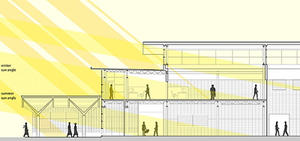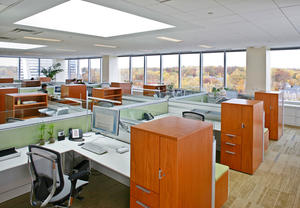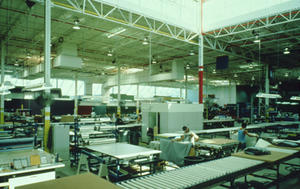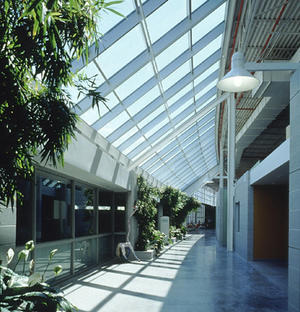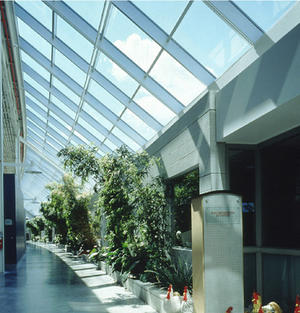Herman Miller Greenhouse Factory and Offices
Project Overview
Miller SQA, a subsidiary of Herman Miller, Inc., commissioned William McDonough + Partners to design a 295,000-square-foot office, manufacturing, and distribution center. Herman Miller, Inc. already created products with reused and recycled materials, and McDonough saw the new facility as the perfect opportunity to couple Miller SQA's environmental track record with a new, ecologically intelligent building.
Design & Innovation
Predesign
Design was guided by three critical areas of concern: occupant comfort, health, and communication; integration of the exterior landscape; and maximum use of daylighting.
Design
The employees who were to occupy the building were involved in its design from the beginning, as were members of the community in which the building is located. A three-day design charrette, involving various members of the design team, established a spirit of communication, cooperation, and continuity.
Construction
A construction waste management plan was established and adhered to, with the assistance of weekly progress meetings. In addition, site protection during construction was taken seriously. Various erosion-control measures and a site restoration plan were implemented prior to, during, and following construction.
Operations/Maintenance
All facility supervisors were educated about the form and function of the new building through tours and informational sessions. An open house provided this opportunity for all other workers.
Commissioning
The timing of the move from an existing structure to the new building allowed a comparison of "before and after" benefits in productivity and health, not only to the business, but also to the employees and the surrounding community.
Surveys were given to building occupants to provide feedback for a study conducted by the U.S. Department of Energy. After being in the space for nine months, occupants scored highly the windows and daylighting, and the healthiness and attractiveness of the environment. Temperature and noise received lower marks and were subsequently calibrated for better functioning.
Post-Occupancy
Miller SQA has noted increases in both worker productivity and work quality since shifting to the new facility.
Regional/Community Design
The building is located on a damaged industrial site in Holland, Michigan. It is surrounded by highways, a residential subdivision, the Herman Miller Midwest Distribution Center, and various natural ecosystems.
Land Use & Site Ecology
The Miller SQA group chose a "natural" landscape that eliminates the need for herbicides, fertilizers, and regular mowing, and over the years will reduce operating costs as well as contamination to groundwater. The site is devoted to wetlands, wildflowers, and wildlife. Soon after Miller SQA recreated a prairie, swales, and ponds on the site, a pair of swans moved in.
Parking is organized along an access road, limiting paved surfaces to heavily trafficked areas. Cars and trucks are shielded from the view of nearby residences by large earthworks and a newly planted forest.
Green Strategies
Landscape Plantings
-Landscape with indigenous vegetation
-Landscape with plants that provide wildlife forage or habitat
Siting Analysis
-Create a map of physical elements on the site (structures, topography, soils, hydrology)
-Create a wildlife/habitat survey, including links to offsite habitat corridors
Low-Impact Siting
-Site development carefully to protect significant ecosystems
Site Planning
-Site buildings to minimize visual impacts, including from roadways and neighboring buildings
-Follow natural contours with roadways, utility lines, etc.
-Protect and celebrate a site’s uniqueness
-Site buildings so as to help occupants celebrate the natural beauty
Bioclimatic Design
The crescent-shaped, single-story structure follows the natural contours of the site, and is adjoined by a created wetland, which processes and purifies the building's stormwater. The building is heated and cooled passively, is daylit, and is equipped with state-of-the-art ventilation systems.
Green Strategies
Entry of Pollutants
-Reduce intake of outside air when outdoor traffic pollution is highest
Visual Comfort and The Building Envelope
-Orient the floor plan on an east-west axis for best control of daylighting
-Use skylights and/or clerestories for daylighting
-Choose interior and exterior glazing to maximize daylight transmission
Visual Comfort and Interior Design
-Design open floor plans to allow exterior daylight to penetrate to the interior
-Install large interior windows to allow for the transmission of daylight
Visual Comfort and Light Sources
-Provide illumination sensors
Ventilation and Filtration Systems
-Design for optimum cross-ventilation through window placement
-Specify ventilation rates that meet or exceed ASHRAE Standard 62-1999
Facility Policies for IEQ
-Establish a problem reporting and resolution process
Light & Air
The design provides for openness to the outside environment and openness for communications inside. There are few doors or walls and lots of amenities to promote interaction among employees.
The interior "street," which is ventilated with filtered fresh air, filled with interior greenery, and sited so that the exterior wildflower landscape is almost always visible through the tilted roof glass, gives the occupants a feeling of being outdoors.
Daylighting is used not only for the interior "street," but also for the factory area. Natural lighting is plentiful from skylights and roof monitors; automatic sensors turn off unnecessary artificial illumination. Production areas have huge skylights.
Offices have windows that open; the office spaces also have interior windows looking out on the indoor, daylit street. The street is lined with bamboo plants along one side so the office workers can see greenery on both the interior and the exterior.
Ventilation rates exceed code for enhanced indoor air quality. Additionally, careful selection was made of non-offgassing materials and finishes. The most noisy subassembly operations have been moved outside the building. Other noisy operations were shifted about to minimize noise impacts as well as to optimize the interior space.
The Miller SQA building has a fitness center, including a full-sized basketball court. Large fans were added to the manufacturing area to increase air circulation throughout the space. Miller SQA maintains a non-smoking policy.
Water Cycle
The structure follows the natural contours of the site, thus reducing "cut and fill," retaining existing irrigation, and reducing runoff. A created wetland processes and purifies the building's stormwater.
Energy Flows & Energy Future
A daylit interior "street" serves as the spine of the building. Roof monitors, skylights, and sloped glazing work together to allow for effective daylighting throughout the entire building; the natural light and view to the outside are accessible by all building occupants. The configuration of the building is relatively narrow and only one or two stories high, allowing for optimal daylighting. Sunshades are operated when needed.
Artificial light is controlled by photosensors so as not to duplicate natural daylight, substantially reducing energy consumption. Sophisticated HVAC and lighting control systems feature data loggers that will enable tracking of operations and conditions during different shifts and different seasons to minimize energy consumption. Energy-efficient fluorescent lamps and motion sensors in rooms that are intermittently occupied reduce energy loads. Energy-efficient window glazing was used throughout the facility.
Green Strategies
Solar Cooling Loads
-Orient the building properly
Daylighting for Energy Efficiency
-Use south-facing windows for daylighting
-Design an open floor plan to allow exterior daylighting to penetrate the interior
-Use skylights for daylighting
-Use north/south roof monitors and/or clerestories for daylighting
Non-Solar Cooling Loads
-Use operable windows
Heating Loads
-Do not shade the south side of the building with trees
Heating Systems
-Use direct-gain passive solar heating
Ventilation Systems
-Use air distribution strategies with high-ventilation effectiveness
Lighting Controls
-Use occupancy sensors
Metrics
Other Information
Cost data in U.S. dollars as of date of completion.
-Total project cost (land excluded): $14,400,000
-Hard cost: $49 per sq foot ($530 per sq meter)
The average cost for this building was $49.00 per square foot, making it more expensive than other manufacturing facilities of its size in western Michigan. Miller SQA figures they spent approximately 10% more on their project due to "green" items and hope to recoup a portion of their extra investment through reduced energy costs. Additionally, they may recoup some of that initial cost through increased worker productivity, quality output, and higher profits.
The federal government's Pacific Northwest National Laboratory in Seattle has studied both the old and the new Miller SQA operations in terms of productivity. Presently, the studies are ambiguous; increased productivity may simply be due to a larger, more efficiently organized building. As Bix Norman, president of Miller SQA, expressed it: "How do you quantify feeling better about the place where you go to work?"
In the first year of running the new Miller SQA building, natural gas costs dropped 7%, water and sewer costs dropped 65%, and electrical costs dropped 18%.
The new Miller SQA building serves the dual purposes of introducing environmental principles into the manufacturing process while showcasing the reality of creating a facility that respects and responds to natural material and energy flows.
The passive solar heating and natural ventilation, high-efficiency lights with electronic sensors, natural drainage, native plantings, constructed wetlands, and commitment to recycling have substantially increased both worker productivity and quality of work, and decreased natural gas consumption, water and sewer costs, and electric costs when compared to their previous facility. Executives tracking the savings associated with the advanced energy strategy of the building estimate annual savings in excess of $35,000.
However, the building could pay for itself through increases in worker productivity alone. Because this building was also designed with consideration for the feelings of the workers, increases in productivity were noteworthy: worker effectiveness rose from 98.54% to 99.53% and work quality rose from 98.97% to 99.23%. Considering the volume of manufacturing at Miller SQA, and considering that most companies have a spell of decreased productivity following a move of this magnitude, the increases demonstrate how well the new building fit the role for which it was designed.
Additional Images
Project Team and Contact Information
| Role on Team | First Name | Last Name | Company | Location |
|---|---|---|---|---|
| Architect of record | David | VerBurg, AIA | VerBurg & Associates | Holland, MI |
| Contractor | Owens-Ames-Kimball | Grand Rapids, MI | ||
| Electrical engineer | Parkway Electric Company | Holland, MI | ||
| Mechanical engineer | Quality Air Heating and Cooling | Grand Rapids, MI | ||
| Structural engineer | Soils and Structures | Muskegon, MI | ||
| Environmental building consultant | E Source | Boulder, CO | ||
| Daylighting/Materials Analysis | Environmental Research Group | Charlottesville, VA | ||
| Lighting designer | Kugler Tillotson Associates, Inc. | New York, NY | ||
| Glazing Designer | Lakeshore Glass & Metals, Inc. | Holland, MI | ||
| Landscape architect | Peter | Pollack | Pollack Design Associates | Ann Arbor, MI |
| Interior designer | Van Dyke & Associates | Ann Arbor, MI |








