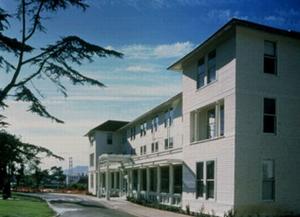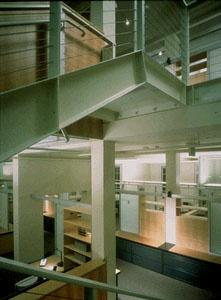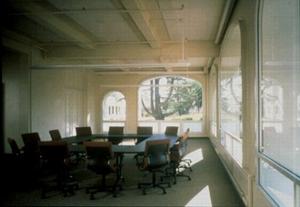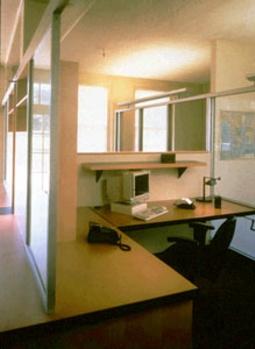Thoreau Center for Sustainability
Project Overview
The Thoreau Center for Sustainability, located in the rehabilitated historic wards of the Letterman General Hospital, is the first public/private partnership project completed at the new Presidio National Park. The 73,000 ft2 (6,800 m2) complex is the new home for nonprofit organizations focused on environmental sustainable development issues. This design addresses sustainable development within the constraints of a historic landmark structure.
Design & Innovation
The most important environmental goal for this project was to prove that it is possible and economically viable to transform and recycle existing historic building resources into new uses for the next century. Historic rehabilitation is a fundamental act of sustainable development.
Predesign
The preservation of historic building elements while renovating the space posed a unique challenge to the design team. A successful integration was achieved through the celebration of both historic and new elements.
Design
The interdisciplinary design team—including the architect, engineers, lighting designer, and environmental materials consultant—worked in conjunction with the developer, tenants, National Park Service, Lawrence Berkeley Laboratory, and National Renewable Energy Laboratory to develop a strategy for implementing specific energy and environmental goals for the Thoreau Center.
Regional/Community Design
The Thoreau Center is one of the first construction projects in the transformation of San Francisco's Presidio from Army base to National Park and office park. As such it contributes to San Francisco's efficient land use while providing attractive open space for residents, staff, and visitors.
Green Strategies
Support for Appropriate Transportation
-Provide for electric vehicle charging
Property Selection Opportunities
-Select already-developed sites for new development
Land Use & Site Ecology
The landscape features surrounding the Thoreau Center are also included in the landmark designation. The large open grass areas, significant historic plantings and exterior circulation patterns are all a part of the historic cultural landscape. As such, the design of new landscape elements must also meet requirements of the Secretary of the Interior's Guidelines for Historic Rehabilitations.
In addition to restoration and maintenance of the existing features, Cheryl Barton, the landscape architect, incorporated the following sustainable landscape practices:
-Rehabilitation rather than removal of historic plant materials;
-Minimization of earthwork—new grades work with existing slopes;
-Soil building with organic amendments in lieu of synthetic fertilizers;
-Water conservation through the introduction of drought-tolerant plants;
-Low-flow irrigation systems, and the capture of rainwater for supplemental irrigation;
-Excavation and use of historic drainage structures to minimize runoff;
-Removal of evergreen trees (replaced with deciduous trees) on south side of buildings to maximize interior daylighting;
-Reduction in asphalt paving and parking areas;
-Installation of alternatives to turf lawns such as low-growing ground cover, unmown grasses and wildflowers, and decomposed granite; and
-Updated National Park Service standard landscape specifications via research from green databases and product literature on sustainable materials and products.
A Thoreau Courtyard was created as a public garden.
Light & Air
Indoor Air Quality
The Thoreau Center was initially viewed as a good opportunity to consider natural ventilation in lieu of mechanical cooling. Located near the Pacific Ocean, the site has a very temperate climate that only infrequently exceeds 80 degrees F. The building geometry further encouraged natural ventilation because of the shallow floor plates that place occupants within close proximity of a window. The knowledge of historical building performance and occupant comfort supported the decision to use operable windows and natural ventilation.
Occupant Lighting
The primary goal for the lighting design of the Thoreau Center was to minimize energy use while providing a pleasant quality of light. David Malman, of Architectural Lighting Design, designed the lighting to be very comfortable for the users to whom fluorescent lighting had a bad connotation. Fluorescent uplighting was selected because of its soft, shadow-free, low-glare quality of light, particularly good where there is high computer use. Some fixtures also emit a small quantity of downlight, which adds visual interest and increases fixture efficiency.
The lighting consultant prepared computer calculations to plot out the lighting levels in the work spaces to assure that these levels would be adequate. Light levels in two offices range from 15 to 45 footcandles, and the connected power density is 1.06 W/ft2 (11.4 W/m2)
Water Cycle
Low-flow plumbing fixtures were specified and installed because they conserve water as well as reduce distribution pumping energy and lower domestic hot water heating energy.
Site elements that were integrated into the design for water conservation include: introduction of drought-tolerant plants, use of low-flow irrigation systems, and capture of rainwater for supplemental irrigation.
Excavation and use of historic drainage structures minimize runoff.
Energy Flows & Energy Future
Although the Thoreau Center does not set any records for low energy use, it does demonstrate that a historic rehabilitation with a low budget can successfully integrate energy-conserving measures and greatly reduce the energy usage of the buildings, resulting in substantial energy savings per year.
Electrical use, in particular lighting use, is by far the most important component for energy efficiency in the San Francisco Bay Area, due to the mild climate. Fluorescent uplighting was selected for both energy efficiency and good quality of light, especially in areas of high computer use.
Lighting controls are ordinary light switches combined with occupancy sensors in many areas to assure energy savings, particularly in intermittently used rooms.
The energy performance of the project was modeled using DOE-2. Natural gas consumption has been lower than predicted; however, electricity consumption has been significantly higher than projected in each of the four buildings.
Assuming the problem is not something relatively simple like incorrect billing, we can only speculate about the possible reasons. First, the lack of daylight controls on the electric lighting may mean that the energy savings from the superb daylighting strategies are not being realized (if, for example, the lights don't get turned off). Second, the impact of air conditioners in three of the buildings may be significantly greater than expected. Third, there may be significantly higher plug loads in the offices than was modeled. And fourth, the electricity consumption associated with the HVAC equipment might be significantly higher than expected.
At the owner's request, the project uses tried-and-true technology with low initial cost and fast payback. Due to the climate, site, and historic nature of the building, the use of operable windows and natural ventilation was strongly supported and implemented.
Metrics
Materials & Construction
From the initial stages of the design process, Lynn Simon, of Simon and Associates, provided design review, research, and input for selection of materials and systems to assure environmental performance. This process led the design team to a series of informed choices based upon environmental criteria and real-world issues including project schedule, budget, available resources, and aesthetics.
The material selections have environmental and health merits that traditional materials have typically not considered. The production and use of these materials, which are generally less toxic for both the planet and its occupants, means less energy consumption as well as less natural resource depletion and pollution. The selection of green building materials began with preliminary criteria, considering all phases of each product's life cycle.
Manufacturers who had established credentials as environmentally concerned companies or as having products with some environmental or health benefits were selected and their products researched. Environmental product guidelines based on the preliminary criteria were then used to evaluate each product. In addition, product brochures and Material Safety Data Sheets (MSDS) were requested and evaluated.
Diversion of Construction & Demolition Waste
At the Thoreau Center, Plant Construction Company organized and managed a waste prevention program throughout the course of demolition and construction. The company has a long-term commitment to recycling of building materials. At the end of each year, Plant donates the money received from material recycling to local charities.
The contractor provided separate debris bins designated for scrap metal, brick and concrete, wood, and general debris. Wood removed from the project during demolition was used for new infill framing wherever possible. The general contractor trained all personnel on the job site to separate and use the designated debris bins. Golden Gate Disposal, the local refuse company, accepted pre-sorted materials from the job site for recycling. They also monitored the quantities of materials delivered during the course of construction.
At the Thoreau Center for Sustainability, over 73% of all debris was recycled. The typical recovery rate for recycled construction material at Golden Gate Disposal is 40 to 50%. The increase in the amount of recycled material is due to the commitment of the general contractor and crew.
*19.2 tons (17.4 tonnes) of scrap metal were sent to Circosta Metals to be recycled.
*380 tons (345 tonnes) of inert fill (including concrete, bricks, soil, and terra cotta) were sent to Ryan Engineering or Brisbane Recycling, where it was either dumped for fill or screened for topsoil and sand. Bricks were cleaned and reused.
*137 tons (124 tonnes) of wood were recycled.
*Various contaminants prevented the recycling or reuse of 199 tons (180 tonnes) of general debris.
*In total, 73% (536.2 of 735.2 tons, or 486.4 of 666.9 tonnes) of all material was recycled.
Green Products Used
-Hydronic Panel Radiators
-Natural Linoleum Flooring
-NSF 140-2007e-Certified Carpet Tiles
-Recycled-Content and Rapidly-Renewable Acoustical Ceiling Panels
-Recycled-Content Structural High-Density Fiberboard Panels
-Recycled-Wood Fiberboard and Particleboard
-Additional notable green products used in this project include: FSC-Certified Veneered Wood Panels; Low-VOC Paint; Cotton Insulation; and Cellulose Insulation.
Green Strategies
Building Deconstruction
-Reuse existing structure
-Identify items to be reused from existing structure
-Identify items to be salvaged from existing structure
-Recycle materials to be discarded from existing structure
Plan for Materials Longevity
-Use materials and systems with low maintenance requirements
Job Site Recycling
-Investigate local infrastructure for recycling
-Designate a recycling coordinator
-Require weekly job-site recycling training
-Set up labeled bins to keep recyclable materials separate
Salvaged Materials
-Use salvaged wood for rough carpentry
Other Information
Tom Sargent and John Clawson from Equity Community Builders represented the Thoreau Center Partners during the design and construction process. They were instrumental not only in project management and tenant representation but also in creatively structuring and securing the required private bank financing and historic tax credits.
Conforming to the rehabilitation requirements for the federal historic tax credit program was critical to the financial viability of the Thoreau Center.
Financing Mechanisms
Equity: Historic tax credits
Loans: Private (bank, insurance)
Cost Data
Cost data in U.S. dollars as of date of completion.
-Total project cost (land excluded): $4,100,000
The renovation was accomplished within a modest budget of $4.1 million for base building and tenant improvements, excluding site work—approximately $55/ft2 ($592/m2).
Recycling or reusing of historic buildings works very successfully. The process has been successful not only for the Presidio, but also for the occupants. The character of the historic buildings, the history of the place, and the park-like setting really resonate with everyone. Integrating sustainable design strategies and recycling buildings is a very successful combination.
Working with a design team to come up with simple and appropriate technological solutions worked very well. Heat distribution, zoning of the mechanicals, and building management systems were kept very simple. These systems should be simple enough for users who are there every day to operate.
Some occupancy sensors have been problematic. They must be fine-tuned and adjusted so that they work. In subsequent projects we have used them more sparingly. Post-construction occupancy review, if not full commissioning, is very important.
Given the specific set of circumstances that we were dealing with, the strategies have held up well, decisions that were made have worked out very well.
—Marsha Maytum, Architect
Project Team and Contact Information
| Role on Team | First Name | Last Name | Company | Location |
|---|---|---|---|---|
| Landscape architect | Cheryl | Barton | San Francisco, CA | |
| Lighting designer | David | Malman | Architectural Lighting Design | San Francisco, CA |
| Mechanical engineer | Flack & Kurtz, Inc. | New York, NY | ||
| Civil Engineer | GL&A | San Francisco, CA | ||
| Owner/developer | National Park Service | |||
| Contractor | Plant Construction | San Francisco, CA | ||
| Environmental building consultant (Environmental materials consultant) | Lynn | Simon, AIA | Simon & Associates, Inc. | San Francisco, CA |
| Structural engineer | Steven Tipping & Associates | Berkeley, CA | ||
| Owner/developer | Thoreau Center Partners | San Francisco, CA |









