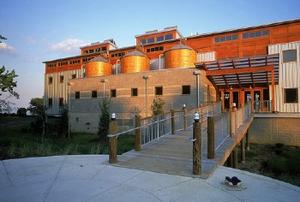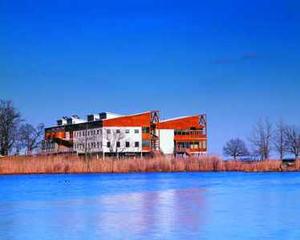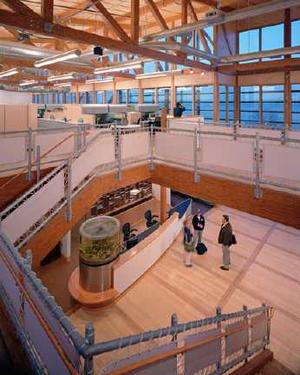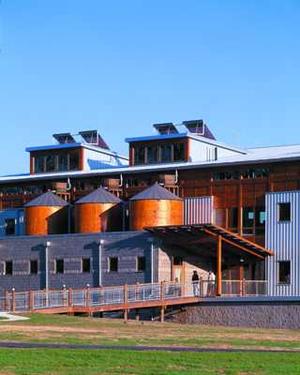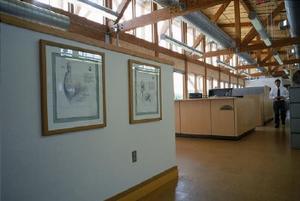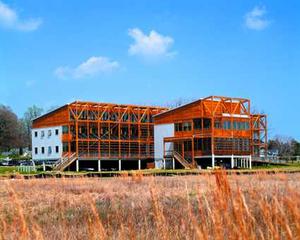CBF Merrill Environmental Center
Project Overview
The Chesapeake Bay Foundation, an environmental advocacy, restoration, and education organization, is headquartered in Annapolis, Maryland.
Design & Innovation
Predesign
The U.S. Green Building Council's LEED Rating System was used in setting goals for the project before the design commenced. Benchmarking tours of other green projects and CBF's educational centers were influential in the design.
Design
A peer review of the concept design was organized by the Sustainable Building Industries Council (funded by the Department of Energy) and included reviewers from the Maryland Energy Administration, Maryland Department of Natural Resources, World Wildlife Fund and National Renewable Energy Laboratory. An integrated approach to design was used, and in-house engineers worked closely with architects.
Construction
Construction administration was performed by the team architect already familiar with the design and project goals. The contractor did not have a lot of experience with the building systems and the green process, and the project might have benefited if the contractor shared the client's goals.
Commissioning
The owner used the design team, rather than an independent third-party, as Commissioning Agent. As a result, the contractor felt that the Commissioning Agent could not be a neutral arbiter. The contractor had a difficult time understanding the intent of commissioning systems as opposed to testing individual pieces of equipment.
Regional/Community Design
To encourage responsible methods of transportation in its work force, and specifically to decrease the amount of nitrogen oxides washing into the Chesapeake Bay, the Foundation has implemented incentives for staff to bicycle or carpool to work. Bike racks, showers, and changing rooms are available for bikers, walkers, and runners. Free battery charging encourages the use of electric cars. The Center also owns and makes available bicycles and a hybrid car. Finally, amenities such as videoconferencing and telecommuting connections, as well as breakfast and lunch facilities, are available on-site.
Land Use & Site Ecology
The building was sited in a manner consistent with Maryland's Smart Growth criteria, on the footprint of the existing buildings. Some existing pavement was removed as parking space was moved underground, resulting in an increase in pervious surface.
Native landscaping is important to the organization, and habitats ranging from wetlands to an oyster reef are currently being restored on-site.
Efforts were made through landscaping and exterior material choices to minimize the heat island potential of the project. Additionally, light pollution is minimized by the use of timers on exterior lights.
Bioclimatic Design
Wall Insulation
-Achieve a whole-wall R-value of 15 or greater
-Use advanced framing techniques
Ground-coupled Systems
-Use ground-source heat pumps as a source for heating and cooling
Solar Cooling Loads
-Use light-colored exterior walls and roofs
-Orient the building properly
-Minimize number of east and west windows
-Shade south windows with exterior louvers, awnings, or trellises
Daylighting for Energy Efficiency
-Use large exterior windows and high ceilings to increase daylighting
-Use north/south roof monitors and/or clerestories for daylighting
Non-Solar Cooling Loads
-Provide an open floor plan and openings located to catch prevailing breezes
-Use operable windows
Water Heaters
-Use solar water heaters
Cooling Systems
-Commission the HVAC system
Photovoltaics
-Use a photovoltaic (PV) system to generate electricity on-site
Heating Loads
-Site the building for southern exposure
Lamp Ballasts
-Use automatic-dimming electronic fluorescent lamp ballasts in conjunction with daylighting
High-performance Windows and Doors
-Optimize energy performance of glazing systems
Lighting Controls
-Use occupancy sensors
HVAC Controls and Zoning
-Provide separate HVAC systems for spaces with distinct heating and cooling loads
Roof Insulation
-Achieve a whole-roof R-value of 25 or greater
Light & Air
Natural ventilation is used whenever possible, made more effective by a carbon dioxide monitor and automatically controlled operable windows. Additionally, efforts were made to limit the amount of toxic materials introduced to the indoor environment in the first place. VOC-free paints joined natural materials such as cork, linoleum, and bamboo in an effort to create a healthy working environment.
The building design incorporates extensive daylighting and appropriate shading as well as views of the Chesapeake Bay to maximize the visual comfort of employees.
Entry of Pollutants
-Design entry to facilitate removal of dirt before entering building
-Avoid carpet and other hard-to-clean floor surfaces near entry
Visual Comfort and Interior Design
-Design open floor plans to allow exterior daylight to penetrate to the interior
Ventilation and Filtration Systems
-Provide occupants with access to operable windows
Below Grade Rainwater and Groundwater
-Raise the building up on piers
Reduction of Indoor Pollutants
-Use only very low or no-VOC paints
-Specify prefinished wood or bamboo flooring
-Avoid wood products made with urea-formaldehyde binder
Building Commissioning for IEQ
-Use a comprehensive commissioning process to ensure that design intent is realized
Maintenance for IEQ
-Design isolated storage closet for cleaning and maintenance products
Water Cycle
The center captures and reuses rainwater and uses a bioretention filter to treat oil and other pollutants in runoff from the pervious parking area.
The center employs composting toilets in place of conventional flush toilets. When combined with other water-efficient appliances and native landscaping, the result is a 90+% reduction in water use over an otherwise comparable conventional office building.
Energy Flows & Energy Future
Energy issues were considered in the design of the Headquarters. The building was sited in order to take advantage of southern solar exposure as well as prevailing winds for natural ventilation. Daylighting is emphasized by large windows, clerestories, and an open interior design.
The south wall of the center uses photovoltaic panels to produce energy on-site. Solar panels on the roof heat water for indoor use. Geothermal wells are used for heating in the winter and cooling in the summer.
A sophisticated total energy management system monitors and controls energy use in the building. The system alerts employees when windows should be opened. Other windows are opened and closed automatically. The system also monitors daylight levels, adjusting electric lighting as needed.
Metrics
Materials & Construction
In construction, the building incorporated a "cradle-to-cradle" rather than "cradle-to-grave" philosophy. This philosophy requires consideration of all materials not only for what they are made of, but what they can be made into at the end of their useful lives.
All existing structures on the construction site were recycled (concrete from original foundations is now being used as road bed fill, for example). Materials were selected for recycled content (galvanized siding made from cans, cars, and guns; interior fabrics; and rubber flooring). Likewise, materials from renewable or regenerable resources were incorporated (cork flooring comes from the bark of the cork oak tree which can be harvested without killing the tree and regenerates in 7 to 9 years). All wood was from renewable resources (the main foyer's bamboo flooring is harvested from plants that regrow in approximately 3 years).
Roof and wall enclosures use Structurally Insulated Panels (SIPS). These use high R-value insulating foam in place of conventional wood studs and rafters, resulting in a high performance building envelope using a fraction of the wood of conventionally framed structures. Parallel strand timber beams from new growth trees, harvested and quickly regenerated, provide timber stronger than conventional wood. More than 50 percent of the building materials came from a 300-mile radius to reduce environmental costs associated with travel.
Diversion of Construction & Demolition Waste
Existing structures on the site were deconstructed rather than demolished and all materials were auctioned, salvaged, or recycled. The existing foundations were chipped and used as road base. Seven loads of chipped concrete were hauled off-site to be reused. With regard to construction waste, all cardboard, metals, concrete, cmu, asphalt, and land-clearing debris were recycled.
Collective Wisdom & Feedback Loops
CBF has done extensive work with the National Renewable Energy Laboratory (Department of Energy National Laboratory) to evaluate the performance of the building in terms of energy and resource efficiency.
An in-depth post-occupancy evaluation of human factors in the building was published in April, 2005. An online survey and in-person interviews of Merrill Center occupants were used to collect the information. The online survey tool used is from the Center for the Built Environment at the University of California at Berkeley. A report summarizing the results is available (see the "Learn More" screen).
Key findings from the Occupant Indoor Environmental Quality survey, interviews and discussion groups are as follows:
-Occupants were highly satisfied with the Merrill Center building as a whole. In fact, the score for overall building satisfaction was the second highest in the entire CBE survey database.
-Satisfaction with air quality was also very positive and represents the highest level of air quality satisfaction in the CBE database.
-Close to 90% of the occupants were also satisfied with daylighting, the overall amount of light, and access to views.
-Ratings for the psychosocial outcomes were also positive, with about 80% of the occupants experiencing high levels of morale, well being and sense of belonging at work.
-Occupants have a strong sense of pride in the building, as indicted by the fact that 97% of survey respondents said they were proud to show the office to visitors.
-Acoustical conditions were the most negatively rated, primarily due to distractions from people talking and loss of speech privacy associated with the highly open environment. Even so, the acoustics score was well above average in comparison with the CBE database.
Findings from the interviews and focus groups also provide additional insights about the psychosocial benefits of the building. Psychological benefits included sense of pride in the values conveyed by the building, a more positive overall workplace experience, and a strong connection to the natural environment. Social benefits included improved communication and sense of belonging as well as feelings of being treated in an egalitarian manner, especially regarding access to benefits of daylight and views.
Participants in the interviews and focus groups also felt that the building very strongly conveyed the mission and values of the Foundation. As one senior executive pointed out, the building’s location on the edge of Chesapeake Bay allows everyone to “see what we are working on and what we are working for.”
A content analysis of the interviews and discussion groups showed that 74% of the comments were of a positive nature, and 27% were about concerns or problems. The most frequently cited concerns were temperature conditions, noise distractions, insufficient meeting rooms, and glare from windows. The most frequently cited positive factors were the connection to nature and the Bay, the access to daylight and views, the openness of the space, the lunch room, and the overall aesthetics of the building.
Other Information
Funds for the building were raised through a special building campaign and private donations. No money came from regular membership revenues. The total outlay for the building over the term of its loan is less than the client would pay in rent for a similarly sized facility. The total cost for the project, including land acquisition, savings from easements, and the sale of existing properties, is $11.6 million.
Financing Mechanisms
Procurement process: Design-bid-build
Cost Data
Cost data in U.S. dollars as of date of completion.
-Total project cost (land excluded): $7,500,000
Some of the hard costs:
-construction: $199 per sq foot ($2,140 per sq meter)
The project's primary goal was to lead by example and to encourage sustainable development within the Mid-Atlantic region. The Center hosts several tours each week during which groups of architects, government officials, developers, contractors, students, and environmentalists from around the world witness the building's aggressive environmental strategies in action. The Center has been the focus of numerous research studies, including a study from the Massachusetts Institute of Technology on the viability of Natural Ventilation in the Mid-Atlantic region of the United States; a study on the effects of Indoor Environmental Quality on worker productivity; and continuous monitoring by the U.S. National Renewable Energy Laboratory.
Additional Images
Project Team and Contact Information
| Role on Team | First Name | Last Name | Company | Location |
|---|---|---|---|---|
| Landscape architect | Karene | Motivans | Shepherdstown, WV | |
| Contractor | Clark Construction Group | Bethesda, MD | ||
| Civil engineer | Greenman-Pedersen, Inc. | Laurel, MD | ||
| LEED coordinator | Janet | Harrison | J. Harrison Architect | Annapolis, MD |
| Energy monitoring and evaluation | Paul | Torcellini | National Renewable Energy Laboratory | Golden, CO |
| Structural engineer | Shemro Engineering, Inc. | Bethesda, MD | ||
| Commissioning, mech. engineer, interior designer | SmithGroup, Inc. | Washington, DC | ||
| Owner/developer | The Chesapeake Bay Foundation | Annapolis, MD | ||
| Owner/developer | Geoff | Oxnam | The Chesapeake Bay Foundation | Annapolis, MD |






