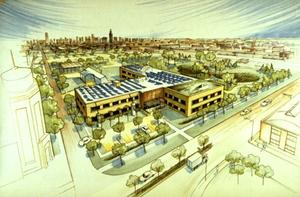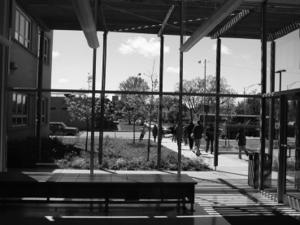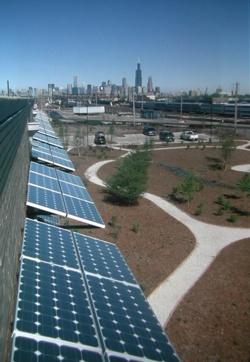Chicago Center for Green Technology
Project Overview
Designed by Chicago-based Farr Associates Architecture and Urban Design, the building uses solar and geothermal energy, a rooftop garden, and a natural habitat to filter storm water. The city invested $9 million in clean-up costs and another $5.4 million toward construction and renovation. The 1952 building is surrounded by a 17-acre site that was formerly the Sacramento Crushing Corporation, a construction materials recycler. The company was closed in 1996 after 600,000 cubic yards of waste were discovered on the site. The money for the Chicago Center for Green Technology came from a settlement with the Commonwealth Edison Company.
Design & Innovation
Once the U.S. Green Building Council introduced their LEED (Leadership in Energy and Environmental Design) Version 1.0 Rating System in 1999, the design team aimed for the top rating of Platinum.
The architects, Farr Associates, held an integrated design workshop after the design team members had been established to brainstorm on energy and materials efficiency in the project. The LEED system was used as a guide during this workshop.
Regional/Community Design
The building is located within 1/2 mile of a Metra Rail station and within 1/4 mile of two bus lines. Bike storage is provided along with showers and changing facilities for bicycle commuters. Recharging stations are provided for electric vehicles in the rear parking lot. Preferred parking is provided for carpools.
The brownfield site, which had been turned into a dumping ground for construction and demolition materials, was cleaned by the city at a cost of nine million dollars. Much of the material accumulated on the site was recycled or salvaged for reuse.
Land Use & Site Ecology
Erosion and sedimentation control measures were required during construction to prevent topsoil from leaving the site. Light-colored paving was used along with extensive tree coverage to decrease the heat-island effect in the parking and walking areas. A green roof system on part of the building also helps to reduce heat-island effect through evapotranspiration. The parts of the roof that are neither planted nor covered with PV panels are painted white to decrease heat absorbency.
Bioclimatic Design
Environmental features of the building include: solar panels, rainwater collection for irrigation, recycled building materials, smart lighting, a green roof, and a geothermal exchange system. The building's tenants also reflect an environmental ethic; Spire Corporation (a solar panel production company), GreenCorps Chicago (a community gardening and job-training program), and a Chicago Department of Environment satellite office are housed here.
The Center achieved a U.S. Green Building Council LEED (Leadership in Energy and Environmental Design) Platinum rating. LEED addresses environmental construction and operation through five categories: site design, energy efficiency, materials and resources, indoor environmental quality, and water efficiency.
Light & Air
All asbestos was removed from the building. Smoking is not permitted in the building. A construction indoor air quality management plan, involving protecting ducts from contamination and cleaning ducts prior to occupancy, was designed and implemented by the contractor. Low-VOC materials were used exclusively in the construction of the building.
Water Cycle
All plumbing fixtures are low-flow per the energy policy act of 1992. A wetland and bioswales slow the flow of rainwater so that many pollutants can settle out of the water before it heads into the ground or sewers. Cisterns are connected to the building downspout to catch rainwater and reduce the amount of water flowing into the sewers. The captured water will be used for irrigation. Four water-storage cisterns on the property have a combined 12,000-gallon capacity. Native plants were selected to minimize maintenance and water needs once they are established.
Energy Flows & Energy Future
The building and its mechanical, electrical, and plumbing systems are being commissioned to ensure they are installed and functioning per the original design intentions. The building surpasses ASHRAE 90.1 by 40%, which means that the Center uses 40% less energy than a minimally code-compliant building of the same size. These energy savings are expected to save approximately $29,000 per year.
Within five years, solar energy is expected to provide 20% of building's electricity. 28 geothermal wells are drilled to 200 feet to utilize the relatively consistent ground temperature. Extensive daylighting displaces the need for some artificial lighting; a 24% savings in lighting energy is expected over standard systems. Insulated, spectrally selective, low-e glazing was used. Heat and air conditioning are located near occupants. At times of high energy demand (such as hot summer days), the building management system is programmed to prevent demand spikes from the building. It reads the load required and temporarily dims lights or offsets mechanical startups to save demand costs.
Metrics
Materials & Construction
No CFCs are used in any building materials or systems. No HCFCs are used in any building materials. A recycling center encourages occupant participation in the Center's recycling plan. 100% of the original building's structural shell was retained in the rehabilitation. 36% of all building materials have recycled content, including: drywall, cellulose insulation, linoleum, ceiling tiles, rubber flooring, gravel, fill materials, steel, tile, MDF board, and fireproofing. Over 50% of the of the building materials (excluding mechanical and plumbing systems) were manufactured or assembled within 300 miles of the construction site. The elevator runs on canola oil instead of petrochemical-based oil; all hydraulic elevators leak a small amount, but the canola oil can enter the ground without causing environmental harm.
Other Information
A $100 million settlement to the Department of Environment from the Commonwealth Edison (ComEd) Company's violation of their franchise agreement was used to rebuild the Center as a model environmentally responsible and energy-efficient building.
The land was given to the City of Chicago as part of a settlement when the Sacramento Crushing Company was closed for environmental violations.
Financing Mechanisms
-Equity: Government appropriation
-Procurement process: Design-bid-build
Cost Data
Cost data in U.S. dollars as of date of completion.
-Total project cost (land excluded): $14,400,000
$6 million was used to clean up the site and $3 million was used to crush remaining gravel and take it to other city sites for use in construction. The construction and renovation cost an additional $5.4 million.
We learned a great deal on Chicago Center, our first large project. Getting homework done up-front is basic for any project, but critical in the green-building arena. Choose the right contractor. The contracting firm on this project was fired due to a number of reasons that made it difficult to get a quality product of any kind, let alone an ambitious sustainable design.
Project Team and Contact Information
| Role on Team | First Name | Last Name | Company | Location |
|---|---|---|---|---|
| Waste management consultant (Specs for C&D, waste management) | Michael | Roy Iverson | ||
| Mechanical and plumbing engineer | IBC Engineering Services | |||
| IEQ consultant | OWP&P Architects | |||
| Energy modeling | Prisco, Serena, Sturm Architects | Northbrook, IL | ||
| Lighting designer | Sieben Energy Associates | Chicago, IL | ||
| Landscape architect | Site Design Group, Ltd. | |||
| Electrical engineer | Spectrum Engineering, Inc. | Chicago, IL | ||
| Photovoltaic array | Spire Solar Chicago | Chicago, IL | ||
| Civil engineer | Terra Engineering | |||
| Structural engineer | Tylk Gustafson Reckers Wilson and Andrews, LLC | Chicago, IL |







