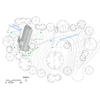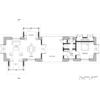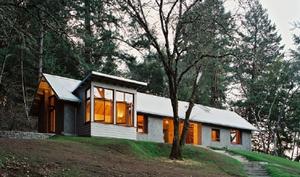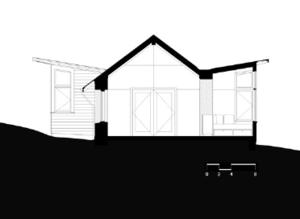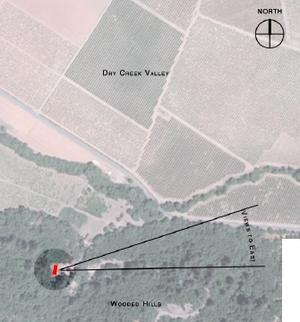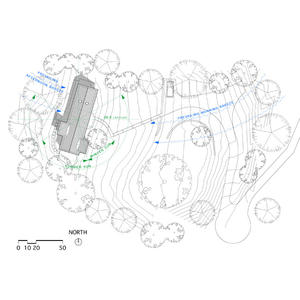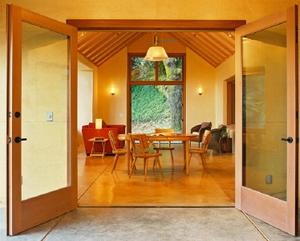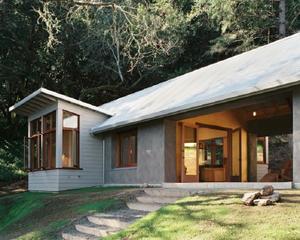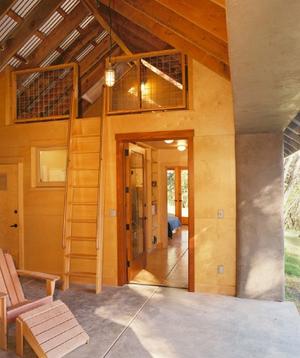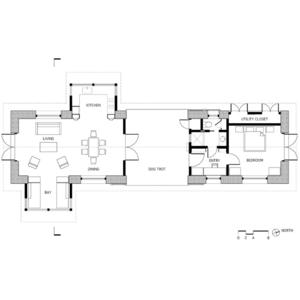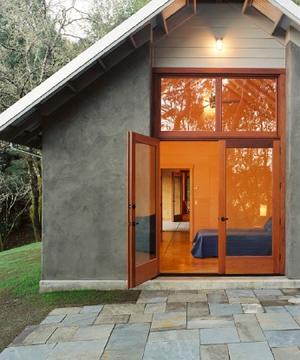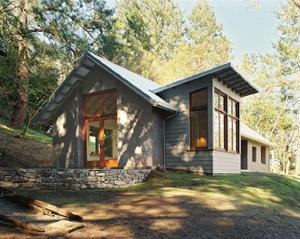Wine Creek Road Home
Project Overview
This modest California retreat evokes the spirit of local vernacular buildings and was designed to take maximum advantage of the site and climate to make the house comfortable while minimizing energy use and environmental impacts.
A single, large room contains living, dining, and kitchen areas on the south end, and is balanced by a bedroom and bathroom on the north end. A central, open breezeway integrates the outdoors into the heart of the house. The house provides a variety of indoor and outdoor living spaces that can be used in different ways as climatic conditions change over the course of the day or the year.
Design & Innovation
Predesign
A careful site analysis showed that good solar orientation provided few benefits on this site since the sun was blocked by the surrounding hills for many months of the year. Based on this analysis, the design team (the architect, structural and mechanical engineer, working collaboratively with the client) decided that the best strategy for saving energy was to keep the building cool during the hot summers without mechanical cooling.
Design
This strategy was accomplished by employing natural ventilation, superior insulation, and thermal mass. Design integration was relatively simple on this small project.
Early modeling and analysis led to minor modifications of building envelope and window design until the designs were tuned for optimum summer performance.
Regional/Community Design
This simple house was designed to fit the climate and vernacular tradition of its setting, and in so doing evoke a strong sense of place. The design aspires to:
-Through form, be responsive to climate;
-Be simple and adaptable for future use;
-Be timeless rather than trendy;
-Be a part of the landscape without dominating it;
-Embody the spirit of local vernacular buildings.
The house also recognizes and values the surrounding ecological community. Design strategies address local climate and topography; minimize site impacts; and preserve natural habitats. All this contributes to making a sense of place. The breezeway, or "dogtrot," occupies the center of the building, integrating the outdoors into the heart of the house, and extending the enclosed living area to create a strong connection to the site and views beyond.
Land Use & Site Ecology
The approach was to minimize impacts on the site and take advantage of site conditions for cooling. The site is a sloping, east-facing meadow, cleared over 100 years ago, surrounded by oaks and conifers, overlooking the vineyards of the Dry Creek Valley in Sonoma County. This meadow sits above the vineyards as they merge with steep hillsides. Careful site analysis determined that steep hills to the west and south limit good solar access and passive heating. This condition keeps the house cool in summer. The most exposed condition, the glassy bay facing the eastern view, was located to be shaded by a large black oak.
The owners wanted to maximize the feeling of space and openness on this small parcel. The house is situated on the upper edge of the site to preserve the meadow below and maximize views beyond. This placement also allows the building to fit into the site without dominating it, while providing a sense of prospect and refuge. The house was placed on contour to minimize grading, changes in site drainage patterns, and site disturbance; only one tree was removed to make way for it. Landscaping was limited to restoration of native grasses and wildflowers.
Bioclimatic Design
The chief strategy for saving energy was to keep the building cool during the long, hot summers without mechanical cooling. This was accomplished by employing natural ventilation, thermal mass, and superior insulation. The thin building section, the dogtrot, and placement of windows all maximize opportunities for natural ventilation. The interior plaster walls and concrete floor provide enough thermal mass to minimize temperature swings, and integrate well with the radiant heating system. Because this mass is cooled at night (just by opening the windows), the house remains cool through the hottest part of the day. The building envelope was developed using high performance, low-tech insulation—straw bales and cellulose insulation. Roof framing at 24 inches on center allowed for additional insulation and reduced thermal bridging.
Windows are wood, minimizing thermal bridging, and double-glazed with low-emissivity glazing. A highly efficient water heater provides radiant floor heating. These measures resulted in a design that keeps the building cool except during the hottest hours of the hottest days. The owners chose energy-efficient, low-water-use appliances.
Light & Air
The building is naturally lit, and opens to the natural setting. The house is designed to promote natural ventilation, improving indoor air quality while reducing the need for mechanical cooling. Radiant heating works well with the thermal mass to provide comfortable warmth without compromising air quality. Personal control in this low-tech environment consists of opening and closing windows and doors, and occasionally turning on a ceiling fan.
Structural materials serve as interior finishes wherever possible, reducing the need for additional applied finish materials. All interior materials and finishes are formaldehyde free and contain low to zero VOCs.
Nature is always close at hand in this environment, and extra efforts to link the indoors and outdoors abound in framed views, in the many doors, and in the dogtrot.
Thermal Comfort
-Use glazing with a low Solar Heat Gain Coefficient
-Provide occupants with the means to control temperature in their area
Visual Comfort and The Building Envelope
-Use large exterior windows and high ceilings to increase daylighting
-Choose interior and exterior glazing to maximize daylight transmission
Visual Comfort and Interior Design
-Design open floor plans to allow exterior daylight to penetrate to the interior
Ventilation and Filtration Systems
-Provide occupants with access to operable windows
-Design for optimum cross-ventilation through window placement
Above and Below Grade Humidity, Condensation, and Water Vapor
-Design building envelope to avoid thermal bridging
Reduction of Indoor Pollutants
-Use only very low or no-VOC paints
-Avoid wall-to-wall carpet
Water Cycle
Water was conserved by reducing demand. Low-flow plumbing fixtures and appliances were used throughout the house. Low-water-use native landscaping will use drip irrigation only until established. Site drainage patterns remain largely unchanged, with almost all water remaining on site. Metal roofs were installed to facilitate future rainwater collection.
Energy Flows & Energy Future
Since passive-solar design was not an option, given the topography of this site, the chief strategy for saving energy was to keep the building cool during the hot summers without mechanical cooling. This was accomplished by employing natural ventilation, superior insulation, and thermal mass. The thin building section, the dogtrot, and the placement of windows maximize opportunities for natural ventilation. The house is well shaded by steep slopes and trees.
The building envelope was developed using high-performance, low-tech insulation—straw bales and cellulose insulation. The interior stucco walls and concrete floor provide enough thermal mass to minimize temperature swings. When this mass is cooled at night (by opening the windows), the house remains comfortable through the hottest hours.
Efficient wood roof framing allows for additional insulation and reduced thermal bridging. Windows are wood, also minimizing thermal bridging, and double-glazed with low-e2 glazing. An efficient water heater provides radiant-floor heating. These measures also help keep the building cool and resulted in a design that exceeds Title 24 Standard (without mechanical cooling) by 29%, even with the large amount of glazing and wall perimeter for the space enclosed. (Note that the Title 24 Energy Standard assumes air-conditioning, and that during some hot periods this house will be warmer than it would be if air-conditioning were provided.) The owners also chose energy-efficient lights.
Metrics
Materials & Construction
As an outgrowth of efforts to reduce wood use, the architects developed a roof assembly that uses less wood than typical exposed wood ceilings. 1 x 3's sandwich 2 x 12 rafters and hold up the finished ceiling panels and insulation. The insulation fits in the cavity between the 2 x 12's, eliminating the need for a second insulated assembly above the exposed rafters. The 1 x 3 trim and rafter edges are detailed to read as an assembled series of beams that articulate the ceiling plane.
Other materials were selected for environmental performance and durability as well as for aesthetics. Criteria included using materials and energy efficiently, prolonging the life of materials and systems, providing a healthy indoor environment, reducing lifecycle impacts, and reducing wood use. Materials include:
-Certified lumber, windows, and doors (renewable resource);
-35% flyash concrete (reducing CO2 emissions);
-Cellulose insulation (high recycled content, formaldehyde free)
-Low-VOC paints and adhesives, (improved indoor air quality);
-24 inches on center framing (reducing wood use);
-Fiber-cement siding (durable, reduces wood use);
-Countertops from recycled glass (durable, recycled waste product);
-Straw-bale walls (insulation, recycled waste product);
-Stucco over straw bales (durable, mass, structure).
Long Life, Loose Fit
The house was designed to evolve along with occupant needs. The living space of this house is designed as one simple large room that can be used in a variety of ways. The room opens to the landscape on all four sides in different ways. The alcoves off this room can be used as part of the room or separated. The dogtrot is also designed as a flexible space, covered and protected from the sun, but otherwise outdoors, that can serve as entry, living space, or dining space. The house provides opportunities to use the spaces provided in different ways depending on use, season, and time of day.
Materials, such as exposed, stained concrete floors and stucco interior wall finishes, were selected for durability and ease of maintenance. Both of these finishes are part of the structure of the building. In these two cases, the structure is the finish (the interior stucco is part of the shear wall system). Both are integrally colored, and so will not require paint. Building systems and appliances are low-tech and require little water and energy.
Other Information
This is a privately funded, second family home.
Cost Data
Cost data in U.S. dollars as of date of completion.
-Total project cost (land excluded): $375,000
Innovative and unusual building assemblies always impart lessons, even when the design team is experienced in the type of innovative approaches used. The places where these systems intersected, where straw-bale walls met radiant floors and exposed ceilings, for example, required special attention. Fortunately, by working collaboratively with a good contractor, cost-effective solutions to problems that arose were worked out in the field.
The wood ceiling design saved a modest amount of lumber, but was no less expensive to build. We are still trying to devise a good detail for insulating the edge of a radiant slab before it meets the footing without resorting to a topping slab.
Additional Images
Project Team and Contact Information
| Role on Team | First Name | Last Name | Company | Location |
|---|---|---|---|---|
| Structural engineer | Bruce | King, P.E. | Sausalito, CA | |
| Energy consultant (Title 24 consultant) | Rosemary | Howley | Gabel Associates, LLC | Berkeley, CA |
| Energy consultant (Energy and heating engineer) | Christina | Manansala | High Sun Engineering | Guerneville, CA |
