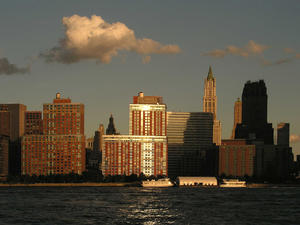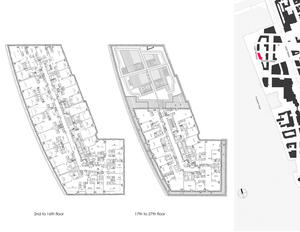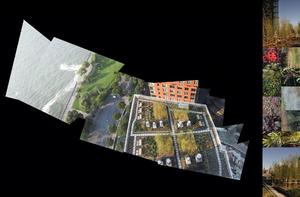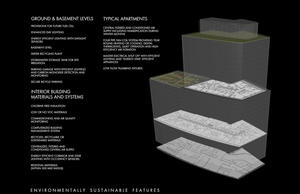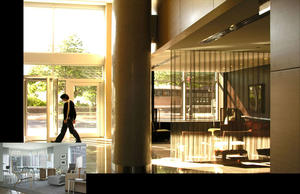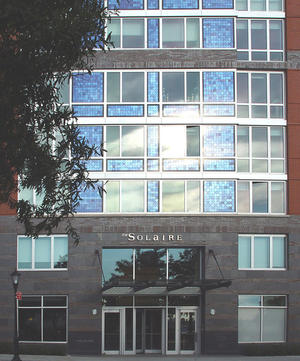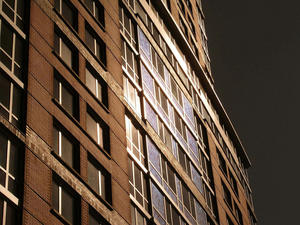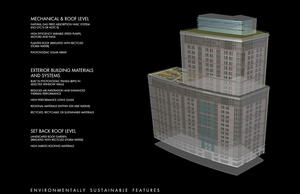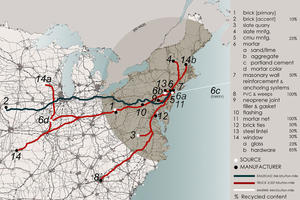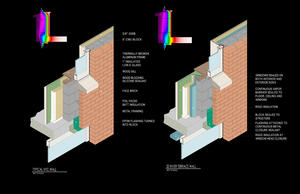20 River Terrace – The Solaire
Project Overview
The Solaire at 20 River Terrace is a 27-story, 293-unit, glass-and-brick residential tower in Battery Park City, a planned residential and commercial neighborhood built on landfill bordering the west side of New York City's financial district and directly adjacent to the site of the former World Trade Center. It is the first building designed in accordance with new environmental guidelines instituted in 2000 by the Battery Park City Authority (BPCA), the government entity that has overseen the development of Battery Park City since 1969.
Design & Innovation
Predesign
The success of 20 River Terrace was the result of the commitment and efforts of many parties on the team. The Battery Park City Authority (BPCA) maintains ownership of all of Battery Park City with all parcels leased to building owners on a long-term basis. BPCA gave the process a regulatory push with the establishment of the BPCA Environmental Guidelines in 2000. They then designated a developer who took the environmental mission to heart and exceeded the guidelines’ objectives in the pursuit of an exceptional building that would set a new standard. 20 River Terrace was developed as a rental building, with the developers as the intended long-term owner and operator. Thus, they were very interested in life-cycle costs, overall performance, and operational issues.
Design
In the initial project meeting, the developer laid out the objectives of satisfying the requirements of the Battery Park City Environmental Guidelines, meeting the criteria set for the New York State Green Building Tax Credit, and submitting for a Gold or Platinum LEED certification. Though these were overlapping objectives from the start, differences were discovered along the way and some interpretation was required. In order to meet these objectives, the design process required heavy involvement in the early design stages by a larger consultant team than is typical for this building type. The process also required closer coordination than a typical large building project, and there were ongoing research efforts to confirm the costs, compatibility, and constructability of all systems. Many advertised products were not yet available. This early and intensive analysis allowed for the integration of systems as the design evolved.
The design of the exterior envelope was one of the most complex analyses. The design intention of weaving the photovoltaics through a brick-and-glass exterior wall to achieve a full integration, while optimizing traditional brick-and-block wall performance, touched on many issues. The final wall design required input from product manufacturers (especially the photovoltaics manufacturer), wind-tunnel tests to set air-infiltration rates for traditional walls, computer simulations (using DOE-2, THERM and CONTAM) to test alternatives, and contractors to assess electrical coordination issues and overall wall constructability to reconfigure the typical section.
The contributions of an at-risk construction manager were vital to the examination local labor practices for constructability questions. Similarly, the understanding of the tax and grant possibilities was essential to the project and required substantial input from the developer’s project management staff.
20 River Terrace is the first building built to meet the new BPCA Environmental Guidelines. There was a great deal of cooperation with BPCA to determine appropriate interpretations of the guidelines and to assist with the New York City zoning and building codes. The final building is serving as a test case for the consideration of comparable requirements in other New York City buildings, including many of the new structures to be built at the site of the former World Trade Center.
Post-Occupancy
Early research uncovered very little data to use as benchmarks for the evaluation of high-rise residential structures. As a completed structure, extensive monitoring programs and continuous commissioning will provide data to multiple public agencies as well as to the building owner. Taken together, these efforts set firm benchmarks for new buildings and provide a laboratory to assist in the evolution of future design standards.
Regional/Community Design
The 0.38-acre site lies in the North Residential Area of Battery Park City, a 92-acre, publicly sponsored, mixed-use landfill project on the Hudson River in lower Manhattan. 52% of Battery Park City is dedicated to public uses that include parks, recreational facilities, and museums. The building site for 20 River Terrace was predetermined, and the building footprint occupies the entire site.
This building was designed in accordance with the overall urban design plan and guidelines prepared for Battery Park City. Building height, building form, and exterior building materials – such as the brick used for the majority of the exterior wall and the stone at the base and expression zone at the top levels – are dictated by those guidelines. 20 River Terrace helps to enclose a shared green space, Teardrop Park, and provides water for its irrigation. All of the adjacent parks and green spaces at the ground level existed prior to the construction of the building.
Community Connection
Battery Park City is a planned residential community with a high percentage of landscaped, public, open space. It is located in a dense urban environment within walking distance of New York City’s financial district and multiple nearby public transportation options. No parking is included in the building’s zoning requirements. Parking spaces are limited to fewer than 20% of the number of residential units, and they are provided in a basement garage. The building owners have contracted with ZipCar, a company offering on-demand access to rental cars, to provide hybrid technology vehicles with first priority given to building residents. Taxis and buses serve the immediate area, and subway service is located within 2,000 feet of the building. Extensive ferry service is located on the adjacent waterfront. The key efficiency measure for transit use is the building’s location in New York City, where few people use cars as their primary mode of transportation. Storage has been provided for bicycles, and provisions have been made for electric vehicle charging.
20 River Terrace is surrounded by existing public parks and other public facilities. Many of the design criteria, including form, massing, and the use of specified materials, were mandated by the master plan. The building contains public restroom facilities to serve the surrounding area.
There is no specific data on the building's population using single-occupancy vehicles; however, public transit use in New York City is the highest in the nation.
Land Use & Site Ecology
The stormwater management measures are intended to accomplish the following:
-Decrease the stormwater volumes and velocities associated with development-induced changes in hydrology;
remove suspended solids and associated pollutants entrained in stormwater volumes; and
-Retain hydrological conditions that closely resemble those of the pre-disturbance condition.
-The system consists of a vegetated roof and stormwater retention and reuse.
The vegetated roof is designed to include approximately 57% of the site area (75% of the open roof area). Beneath the vegetation and soil the design includes a water retention layer that reduces the velocity of water flow, giving soil and vegetation an opportunity to utilize the stormwater before it reaches the building stormwater infrastructure. The planting materials include drought-tolerant self-sustaining shrubs, perennials, and bamboo, resistant to wind damage and adaptable to shallow soil depths between 6” and 18”.
The stormwater retention system is designed to retain 10,000 gallons of stormwater in a tank located in the basement. Within this tank is a sediment basin and treatment system. The retained water is reused for irrigation for the vegetated roof and adjacent park. The planted roofs and high-albedo roofing materials minimize the building's contribution to the urban heat island effect.
Bioclimatic Design
The site plan, massing, orientation, and primary building materials were all dictated by the BPCA guidelines. The photovoltaic panels were located to take advantage of unobstructed sun exposure to the west. The south façade of the building will be predominantly in shadow following the completion of a proposed new building.
20 River Terrace was designed to consume 35% less energy, reduce peak demand for electricity by 65%, and require 50% less potable water than a conventional, residential high-rise building. An integrated array of photovoltaic panels generates 5% of the building's energy at peak loading. The building incorporates an advanced HVAC system, fueled by natural gas and free of ozone-depleting refrigerants. Multi-level humidification and ventilation systems supply filtered fresh air to each residential unit. Daylighting was maximized and balanced with the thermal envelope. High-performance casement windows were used throughout. All residential units include programmable digital thermostats, Energy Star fixtures, and a master shut-off switch. Common areas include occupancy sensors and daylight sensors to further optimize energy use.
An on-site black water treatment and reuse system supplies the cooling tower and the building's toilets with water. A stormwater catchment system provides irrigation to both a rooftop garden and a green roof. 66.8% of the building's materials (by cost) were manufactured within a 500-mile radius of the site, and 19% contain recycled content. All materials are free of formaldehyde and contain low- or no-VOC's. More than 93% of the construction waste for the project was recycled. The building was extensively commissioned and has sophisticated monitoring systems.
Light & Air
Air
The indoor air quality at 20 River Terrace follows stringent standards, with fully filtered, humidified, centrally conditioned air provided to all residential units and common spaces. Combined with the low- or no-VOC materials choices discussed on the Materials page, this provides an indoor environment that is benign and healthy. All apartments have digitally programmable thermostats and operable windows, allowing for occupants to choose between fresh and conditioned air. The building maintains seasonally adjusted humidity levels of between 30% and 60%, and a positive air pressure is maintained within the building. The parking garage is equipped with carbon-monoxide monitors, and outdoor-air intakes throughout the building are located away from pollution sources. A comprehensive commissioning plan is in place, in order to ensure that the building meets its intended design standards.
Light
High ceilings and large windows provide a generous amount of daylight to all the apartments. The lobby was designed to optimize the use of daylight with large windows facing the surrounding park space. Occupancy or daylight sensors are employed in all public spaces. Fluorescent lighting and master shut-off switches are provided in all apartments.
Water Cycle
20 River Terrace has an on-site blackwater system that recycles 100% of the building’s wastewater. Water recaptured by the system is used to supply the cooling tower and the building’s toilets, and 5,000 gallons per day are provided to the adjacent public park. 50% less potable water is needed from the municipal water supply than would be used in a conventional apartment building, and no potable water is used outdoors. Low-flow appliances and fixtures are used, and the public restroom facilities use waterless urinals.
Stormwater runoff is collected in a storage tank in the building’s basement. The system will capture approximately 170,000 gallons of water per year, to be used for irrigation of the rooftop gardens. The system was designed to precisely accommodate the irrigation load for the site, allowing for reduction of the capacity of the retention tank by 60% and utilizing 100% of the stormwater captured on the site.
Rooftop plants were selected for visual interest, drought tolerance, resistance to wind damage, and adaptability to shallow soil depths. They consist of masses of self-sustaining shrubs, perennials, and bamboo. The roof system beneath the plants was designed to retain nearly 70% of rainwater for eventual use by the plants. The process of evapotranspiration contributes to a cooling effect in the garden’s microclimate.
Energy Flows & Energy Future
The exterior walls were extensively studied to maximize thermal performance while working with local labor practices to maintain maximum quality control. A central HVAC (heating, ventilating, and air-conditioning) system was chosen for its energy efficiency and to maintain the integrity of the wall. Plumbing, electrical, and other penetrations through the building envelope were minimized, reducing air infiltration. 3,400 square feet of photovoltaic panels generate 5% of the base building overall energy requirements at peak performance. Panels are located on the building's west façade and clipped onto the mechanical bulkhead on the roof. Locations were chosen to balance efficiency with the associated costs of installation.
Energy-conserving technologies include an efficient gas-based chiller system; high-efficiency and variable-speed pumps, motors, and fans; and the re-use of waste heat from mechanical systems. Efficient lamps and fixtures and occupancy and daylight sensors further minimize electricity use. Energy Star appliances and a computerized building management system increase overall energy efficiency.
Energy Security
The building’s photovoltaic system is designed to operate at peak production coincident with peak demand on the local power grid. Placement of the photovoltaic cells on the west portion of the building’s façade takes advantage of the intensity and position of the sun in the summer months. The building makes use of a gas-fired chiller, further reducing the electric load. This is especially significant during periods of peak demand when the New York City power grid does not have the necessary distribution system to accommodate demand. At these times, users rely on supplemental power provided by highly polluting generators. The gas-fired chiller in use at 20 River Terrace reduces the need to rely on power from these highly polluting sources.
During a blackout, building ventilation is provided by operable windows, and lighting is provided by daylighting and battery-powered emergency lighting. Space has been provided for the installation of fuel-cell technology, eliminating the need for costly building modifications when such technology is more mature and its use is more viable. On-site renewable energy sources include only photovoltaic technology.
Metrics
Materials & Construction
A total of 66.79% of the building materials (by cost) were manufactured within a 500-mile radius of the building. An effort was made to ensure that 50% of these materials also contained raw materials extracted from the local area. The materials used contained 19% recycled content (when measured using the LEED calculation method), and materials manufactured with renewable or rapidly renewable resources were used whenever possible. The photovoltaic cells were made from 100% recycled materials.
Building materials included concrete masonry blocks with a portion of the cement replaced by fly-ash, recycled content gypsum board, locally manufactured brick, cast stone, slate and granite, ceramic tile, recycled content aluminum, and FSC certified woods. Many of the exterior building materials were pre-determined by the BPCA guidelines.
Only materials free of formaldehyde and containing low or no VOC’s were used. VOC limits of South Coast Air Quality Management District Rule #1168; Bay Area Air Quality Management District Reg. 8; Rule 51 for adhesives and sealants were used. Indoor air quality testing included criteria of a total VOC of 200 micrograms per cubic meter above the outside air, and criteria for formaldehyde at 50 parts per billion.
Diversion of Construction & Demolition Waste
All sub-contractors were required to submit a plan noting the anticipated weight of all on-site construction waste they would produce. This allowed the contractor to plan for the volume of waste that would have to be disposed of. All site-generated construction waste was brought to a transfer station, where it was sorted by category to be sold for re-use. 93% (by weight) of the construction waste for 20 River Terrace was recycled.
Long Life, Loose Fit
The developers saw the larger up-front costs of this project as an investment that would give the building greater enduring value and would allow them to rent the units for a premium price. This has proven to be true. The building is a flat-slab structure, typical of NYC concrete construction, and there is great flexibility to reconfigure the apartments to meet changing demands of tenants over time. It is not particularly adaptable to non-residential uses, but it is unlikely that the building would undergo that kind of conversion. The anticipated service life of the building is 75-100 years. This compares favorably to existing high-rise apartment buildings in New York City, with many highly desirable buildings over 70-80 years old.
Other Information
The project was initially financed through a traditional construction loan and long-term financing. All work was postponed following the September 11 World Trade Center attacks in 2001. Financing was withheld, requiring the developer, along with the Battery Park City Authority, to re-structure. The new financing structure used an innovative approach including public-sector participation that was subsequently replaced by economic incentive Liberty Bonds issued by the State of New York Housing Finance Authority. These were combined with permanent credit enhancement through a private bank.
The project met the stringent requirements necessary to qualify for the New York State Green Buildings Tax Credit, a pilot program designed to encourage the design and development of more environmentally sustainable buildings. The value achieved by the tax credit over five years is $2,800,000.
Additional funding was obtained from The New York State Energy Research and Development Authority (NYSERDA) for several elements of the project. Through its New Construction Program (NCP) NYSERDA provided a $100,000 grant for LEED design assistance and energy modeling, a $319,079 incentive for EEMs that reduce the use of electricity, and $119,000 for commissioning. NYSERDA also provided a $90,000 grant for the purchase of the photovoltaic panels. In conjunction with NYSERDA, the U.S. Department of Energy contributed $100,000 to the commissioning of The Solaire.
The design for 20 River Terrace required an investigation into many issues for which there was little precedent. As the first of eight buildings planned to be built under new environmental guidelines, the building's design and performance is being extensively documented by public agencies to assist in future projects. Some lessons learned include the following:
-Advances in computer simulation allowed for much more extensive study of system and envelope options in the conceptual design phase.
-Local labor practice and construction methodology are as critical to sustainable design implementation as proper design and available technology.
-Analysis of building performance for various submissions relied heavily on performance relative to benchmarks. Very little benchmark data exists for high-rise residential buildings in New York City, and building standards vary widely compared to commercial structures.
-Indoor Air Quality and Energy Efficiency are competing goals once a central plant is used for ventilation, dehumidification, and air filtration. Integrated technical systems that optimize both remain to be developed. Exhaust rates need to be re-examined.
-Underlying data is often insufficient for best-practice decisions. An example is the requirement for a 500-mile radius for the sourcing of materials. This requirement often doesn’t correspond to embodied energy due to transportation methods.
Project Team and Contact Information
| Role on Team | First Name | Last Name | Company | Location |
|---|---|---|---|---|
| Co-owner | Nicholas | Jahnke | Northwestern Mutual Life Corporation | MacLean, VA |
| Land owner / governing authority | Timothy | Carey | Battery Park City Authority | New York, NY |
| Design architect | Rafael | Pelli | Cesar Pelli & Associates | New York, NY |
| Architect of record | Richard | De Marco | Schuman, Lichtenstein, Claman, Efron Architects | New York, NY |
| MEP Engineer | Marvin | Lewin | Cosentini Associates | New York, NY |
| Structural engineer | Silvian | Marcus | The Cantor Seinuk Group, Inc. | New York, NY |
| Energy consultant | Adrian | Tuluca | Steven Winter Associates | Norwalk, CT |
| Environmental building consultant | Asher | Derman | Green October | Elizabeth, NJ |
| Lighting designer | Jeffery | Boynton | Ann Kale Associates | Santa Barbara, CA |
| Landscape architect | Diana | Balmori | Balmori Associates | New York, NY |
| Interior designer | Tim | Button | Stedila Design, Inc. | New York, NY |
| Water reuse consultant | Edward | Clerico | Applied Water Management | Belle Mead, NJ |
| Commissioning agent | Michael | English | Horizon Engineering | New York, NY |
| Construction manager | Charlie | Avolio | Turner Construction Company | New York, NY |
| Resident manager | Michael | Gubbins | The Albanese Organization, Inc. |










