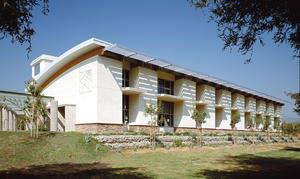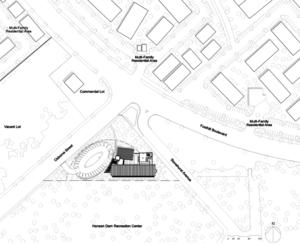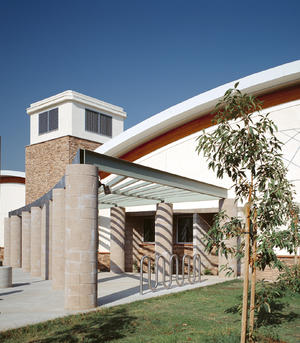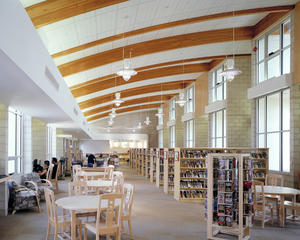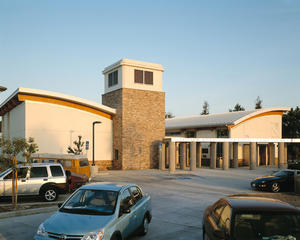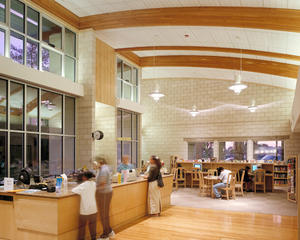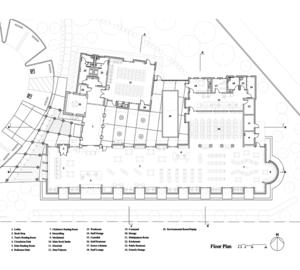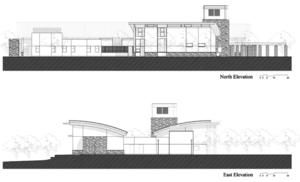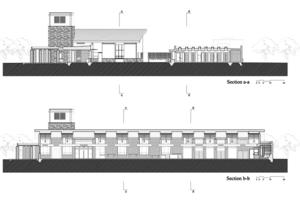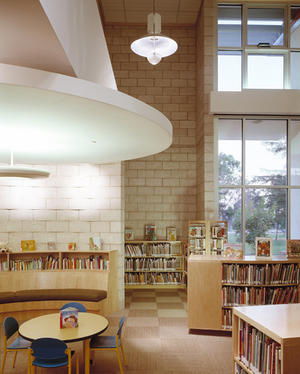Lake View Terrace Library
Project Overview
Lake View Terrace Library is a branch library and multi-use facility for the City of Los Angeles. It is located in the San Fernando Valley within the Hansen Dam Recreation Area. The building program includes the library, a community room, an environmental display gallery, and an exterior courtyard.
The building plan responds to the desire expressed by the community to have a library that reflects the rancho tradition of the region, with interior spaces organized around an open central courtyard. A spacious main reading room stretches along the east-west axis and enjoys dramatic views of the park to the south.
Design & Innovation
Predesign
The library was originally intended to participate in the LEED(r) 1.0 Rating System as a pilot project but was ultimately submitted under LEED 2.1. It achieved a Platinum rating.
The project is notable for its development of an integrated design process guided by energy modeling and frequent public review. Several workshops were held with public and staff participants to both educate the public and users about sustainability issues and library design and to collect information and ideas from stakeholders.
Particular to the predesign and design phases was the degree of interaction between architectural and engineering staff. Team meetings were conducted on a daily basis from the outset of the project. The design team leader was LEED accredited, and a separate LEED-accredited professional was assigned the responsibility of managing the information associated with environmental goals for the project.
Energy modeling and resource worksheets were utilized to calculate performance against project goals from the outset of design. The initial energy models were conceptual “sketch” models made in simple-to-run programs such as Solar5 and Solar2. These were used to set initial energy efficiency targets.
A number of consultants, including Martin Yoklic, Chip Israel, and Murray Milne, were involved in the design at various stages of its development.
Design
During the design phase, computer energy simulation gained detail as the design was developed. All of the modeling information was shared with the design team throughout the process and supported many of the design goals and decisions made on the project.
LEED was used as a framework for guiding the quality of the design as it reflected environmental and library program goals.
Commissioning
The building was commissioned by a separate agency within the City. Commissioning activities were extended into the occupancy phase of the project as required to follow up on all aspects of systems integration and operation.
Regional/Community Design
The triangular site is located at the northwestern corner of the Hansen Dam recreational area and slopes gently down to the park. The park is a popular attraction that draws many patrons. Prior to being developed, the site had a storied history as the local bar where patrons often arrived on horseback, and most recently as the dumping site for potentially hazardous waste and a variety of illegal activities. The library and the anticipated Los Angeles Children’s Museum provide a major public amenity across from a neighborhood of multi-family apartment buildings.
The building is located along the southern edge of the site, sitting atop a gabion wall and framing the existing pines of the park. The parking lot is a one-way ellipse with a planting at its center, minimizing the pavement needed to accommodate cars. Street improvements included a new sidewalk that is half the normally required 10-foot width, increasing the available planting area. Pedestrians enter directly into the library site from public transit along a decomposed granite walk. The corner is marked with a walk-through art installation celebrating the history of the area from the earliest Native Americans to the committee’s founding families.
Community Connection
Tiles made by area Fenton School students and their families were composed into a mosaic wall in the library’s courtyard that celebrates and records the history of the region and its development as Lake View Terrace.
The library design is the culmination of community workshops, presentations and reviews that brought standing-room-only crowds to local community rooms and city board meetings for two years. Its public meeting room functions on an independent schedule and is now a venue for similar workshops and other community meetings.
Typical library requirements to make a parking lot as large as the site can hold were tempered by understanding the nature of this community’s pattern of use. Most neighborhood patrons come to the library in shared vehicles (as families or school classes), via municipal bus (several bus lines share a nearby stop), or as part of an outing to the adjacent park. The parking lot was sized to fully accommodate the library’s community room per code requirements for assembly spaces. Ample space was also provided for staff carpool parking (the City has carpooling programs), electric vehicle charging, bicycles, and horse hitching.
Land Use & Site Ecology
The site is located within a watershed subject to flash flooding during storms. A radial series of large bioswales to the north of the library allows percolation to slow the rate and reduce the quantity of runoff. An oval planted area at the center of the parking lot receives the runoff from the driveway and lot. Suspended solids are filtered from other surface runoff before it enters the storm system. Phosphorus is controlled through an integrated landscape maintenance plan.
Plant selection includes Achillea millefolium, which provides nectar for hummingbirds and butterflies and seeds for birds, and native Western Sycamore trees, which offer habitat, pollen for honey production, and seeds for birds. Shrubs like Cotoneaster and Lobelia also produce nectar or fruit, supporting local wildlife.
The overall site area is generously weighted towards the landscape – open planted areas are well in excess of local requirements. The landscape design deviates from the norm in its absence of expansive areas of turfgrass and paving. The design further reduces the heat-island effect through the installation of hard surfaces that have high albedo and are substantially shaded.
Local breezes are harvested by a passive cooling tower that conditions portions of the building in this hot climate.
Bioclimatic Design
The building plan responds to the community’s desire to have a library that reflects the rancho tradition of the region. It is organized around a central interior courtyard that opens to the landscaped berms at the north of the site. The main reading room stretches along an east-west axis and defines the southern boundary of the site, providing views of the park to the south. The solar path was mapped for all operating hours of the year and the building forms protect the glazing from direct radiation during nearly all of the year to control glare and heat gain. Prevailing winds are directed into the public spaces of the library after being mediated by the cooling tower and the interior courtyard. The arched forms of the primary building elements create pressure differentials on either side of the ventilated spaces to facilitate cross ventilation even during periods with little wind.
Light & Air
Glare-controlled daylighting was a significant informer of the design – all of the public areas and bookstacks achieve target lighting levels and appropriate brightness ratios without artificial light during a typical day. Views to the adjacent park or to the library’s landscaped courtyard are available throughout the building. A passive cooling tower cools and ventilates the entry, environmental display room, and public support spaces at the front of the building. Overflow air from the tower spills through interlocked windows to cool a portion of the courtyard. The main reading room is naturally cross-ventilated with a high ventilation effectiveness by mechanically interlocked windows controlled by the building's energy management system. Although controls are highly automated, library staff is provided with manual override capability and direct feedback from electronic monitoring of interior thermal comfort. Patrons and staff are provided with task lighting at reading areas.
Entry walkoff systems and isolation of chemical mixing areas were provided. Materials were specified and their installation sequence detailed to minimize the introduction of volatile organic compounds (VOCs) and other contaminants. The indoor air quality management plan meets SMACNA guidelines and included a two-week building flushout.
Water Cycle
The majority of plants used on the site are either native to California or drought tolerant, generally requiring less water than conventional plantings. Much of the landscape area that would be covered with grass under conventional approaches is planted with a tall-growing, un-mowed, and drought-tolerant mix of fescue grasses and other ground covers native to California.
The irrigation system uses a water management controller system to optimize water use in the landscape. For example, this controller will shut down the system and eliminate any unnecessary loss of water when a lateral pipe or main line breaks, or when a remote control valve is stuck open. During a rainfall the system will automatically turn off, eliminating unnecessary irrigation. The system monitors real-time evapotranspiration and rain information to automate daily adjustments to the watering time for each station.
Standard 1.0 gallon-per-flush (GPF) urinal valves were retrofitted with 0.5 GPF valves to address the local code concerns about water-free fixtures while addressing water conservation goals. This strategy, along with the use of sensor-controlled, aerated lavatory faucets, allows the project to use 34% less potable water than the EPA 1992 baseline. Fixtures were specified to be Energy Star rated.
Energy Flows & Energy Future
Energy-efficient design strategies included load analysis and reduction; harvesting and control of available, “free” resources; and the specification of right-sized equipment using advanced control technologies. The building’s energy performance is over 40% more efficient than California requirements and 50% better than the ASHRAE 90.1-1999 baseline.
The building’s reading room stretches along the east-west axis, allowing ample daylight from the north and south. The design protects library glazing from direct sun to reduce heat gain and glare while maximizing daylight and views. Skylights provide daylight to bookstacks and offices. Photocells control lighting circuits in all daylit zones.
The building shell is high-mass concrete masonry units (CMU) with exterior insulation to facilitate night venting – the local climate includes a significant diurnal temperature variation. The building is well insulated and roofed with Energy Star-compliant, high-emissivity roofing. Windows are interlocked with mechanical systems to allow natural ventilation. Window location and interior volume shape maximize ventilation. HVAC systems with variable-speed drives and pumps use non-HCFC refrigerants. Temperature and humidity are controlled within ASHRAE 55 standards.
Prevailing breezes are caught by the passive cooling tower and brought through a wet media that cools the air and accelerates it through the public spaces. Overflow air is directed to the interior courtyard.
Energy Security
The building is designed not to exceed 79 degrees F by using night flushing (per energy models using TMY2 weather data). Digital controls direct sequences of operations that anticipate cooling need based on trailing weather data to inform operations such as night venting and window and relief vent operations as well as typical HVAC functions.
Lighting needs are based on light-level surveys of successful libraries, permitting the use of more precise lighting levels than rule-of-thumb standards (for example, ambient levels of 30 footcandles were permitted in the reading room instead of the typical 50 footcandles; lighting levels at bookstacks were determined by acceptable minimum levels at the first shelf and ideal brightness ratio goals – this allowed for the Los Angeles Public Library system's first use of single-lamp stack fixtures). Fixtures in daylit zones use dimmable ballasts controlled by photocells. Occupancy sensors and timers are used where appropriate.
Building-integrated photovoltaics on the community room roof and at the entry trellis generate 14% of the building’s energy use. The orientation of the array maximizes production during peak cooling-load periods and contributes to ISO Grid energy security.
The library has engaged a two-year contract for over 100% of the building’s energy (before deducting the PV contribution) to be provided by wind energy certified by the CRS Green-e program.
Metrics
Materials & Construction
The building shell is constructed from concrete masonry units (CMU) and engineered to last 100 years. The unit masonry is exposed on the interior to provide thermal mass as part of the building's cooling strategy. The masonry is burnished to provide an elegant finish surface and to minimize the use of paint. Low-VOC finishes are used in compliance with GS-11 and SCAQMD requirements to support indoor environmental quality goals and minimize disruption of operations caused by maintenance. Glu-laminated beams are certified by the Forest Stewardship Council (FSC). 15% of the material used contains recycled content (as per LEED calculations). Fly ash replaced 20% of the portland cement in concrete and masonry grout. Other high-recycled content materials include steel; carpet; ceiling, wall, and floor tile; and building insulation. 60% of the material came from sources within 500 miles of the building site (30% was from within 100 miles), and over half was harvested locally.
Designated collection areas that accommodate recycling per City of Los Angeles requirements facilitate recycling during occupancy.
Diversion of Construction & Demolition Waste
In order for contractor payments to be approved, construction waste management and IAQ specifications required aggressive material diversion from the landfill and responsible, appropriately sequenced construction practices. Over 75% of construction waste was diverted from landfills.
Long Life, Loose Fit
The library is a model of environmentally sustainable design, a civic landmark with an enduring presence that will serve its community for generations. Built of durable masonry, glu-lam beams, and metal roofing, the building is designed for a "long life," but it is wired and ducted for flexibility and a "loose fit." Interior spaces were conceived as large rooms with diverse functions defined by furniture and equipment that can be reconfigured, as needs change. Outdoor spaces are designed for possible future incorporation into the main body of the building, or to enhance its present functionality as a place for special programs, performances, and outdoor learning.
Other Information
The Lake View Terrace Branch Library was primarily funded by community development and block grant funds and by the Lopez Canyon Amenities Trust Fund. A 1998 library bond passed in the City of Los Angeles provided additional funds.
Community funds and third parties mandated to promote environmental stewardship helped to fund the project. The additional funding brought to the project by environmental interests was nearly $650,000. A $385,000 grant from the Hansen Dam Environmental Awareness Fund paid for an Environmental Awareness Center in the library. The California Integrated Waste Management Board (CIWMB) provided a $250,000 Partnership Grant for financial support for the sustainable design and construction of a model sustainable building. Southern California Gas Company provided incentive funding in recognition of the energy efficiency of the design.
Life-cycle cost (LCC) analysis was done as part of the energy modeling on the project to study the return on investment of various energy-efficiency measures.
Financing Mechanisms
-Grant: Public agency, Private (foundation)
-Loans: Bond
-Procurement process: Design-bid-build
Cost Data
Cost data in U.S. dollars as of date of completion.
-Total project cost (land excluded): $4,400,000
This funding supported the pursuit of a LEED(r) Platinum rating, which required the integration of some atypical design elements and processes. In some cases, these elements served multiple project goals. For example, the community wanted to mark the entry to the public park with a tower at the library’s entry, and this tower became a passive cooling device with the Environmental Awareness Center located at its base.
Return on investment could be longer than is typical in commercial projects because of the expected service life of the building. As this was the first City of Los Angeles LEED-registered project, this investment was intended to allow for exploration and demonstration of strategies that could be economically adopted in other City projects. Many of these design approaches were used in the subsequent Sun Valley Branch Library, which was built at a unit cost 30% lower than the Lake View Terrace project. The Sun Valley project was designed to achieve a LEED Silver rating.
Lessons Learned
-Learn the client’s building program and facility goals, and use the LEED(r) Rating System to find synergies between environmental and client goals. This greatly improves the team’s ability to achieve a high-performance building.
-Commit to energy-simulation models early in the design process to assure that performance objectives will be met in an integrated fashion. Use different modeling tools appropriate to different design phases to allow the building shell, orientation, electrical systems, and mechanical systems to work together effectively.
-Work hard during the bid process to educate the bidders about the project goals, strategies, and technologies. This project was bid high due to unfamiliarity with LEED-driven elements of the work and required submittals.
-Begin the commissioning process at the Notice to Proceed with a full-day meeting to walk the construction administration team through the project, its goals, its schedule, and its required submittals before construction.
-Find third-party funding with the client for project elements that contribute to outside agency goals, including finding utilities to support energy efficiency; State funding for construction-waste recycling efforts and the use of recycled-content products; and non-profit funding to promote the education of the community through the demonstration of environmental principles.
Additional Images
Project Team and Contact Information
| Role on Team | First Name | Last Name | Company | Location |
|---|---|---|---|---|
| Cost estimator | Isagani | Pantig | Fields Devereaux Architects & Engineers | Los Angeles, CA |
| Mechanical engineer | Peter | Devereaux, AIA | Fields Devereaux Architects & Engineers | Los Angeles, CA |
| Mechanical engineer | Ki | Sohn | Fields Devereaux Architects & Engineers | Los Angeles, CA |
| Electrical engineer | Joseph | Cortes, P.E. | Fields Devereaux Architects & Engineers | Los Angeles |
| Environmental building consultant | Dennis | Bottum, AIA | GreenWorks | Los Angeles, CA |
| Environmental building consultant (including design, LEED, energy, and IEQ consulting) | James | Weiner, AIA | GreenWorks | Los Angeles, CA |
| Structural engineer | Kulwant | Brah | BP Consulting | Los Angeles, CA |
| Landscape architect | Calvin | Abe | Calvin R. Abe Associates, Inc. | Los Angeles, CA |
| Commissioning agent | Cyril | Charles, PE | City of Los Angeles, Bureau of Engineering | Los Angeles, CA |
| Civil engineer | John | Cruikshank | John M. Cruikshank Consultants | Torrance, CA |
| Contractor (Job site supervisor) | Jeff | Hammond | Coordinated Construction | Thousand Oaks, CA |
| Public art | Felicia | Filer | City of Los Angeles Cultural Affairs Department | Los Angeles, CA |
| Ceramic mural | Patti | Fernandez | Fenton Avenue Charter School |










