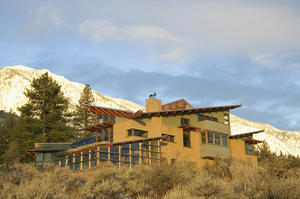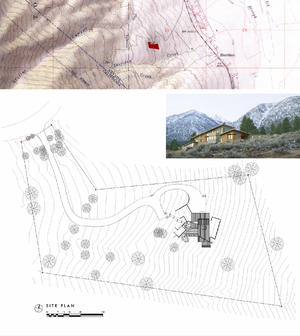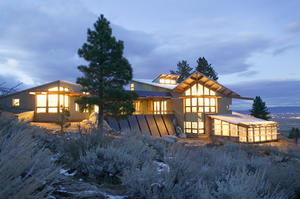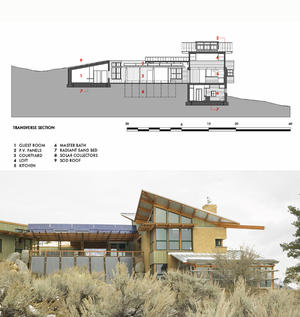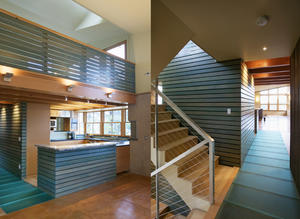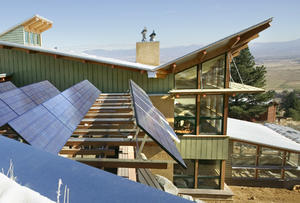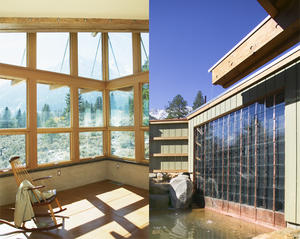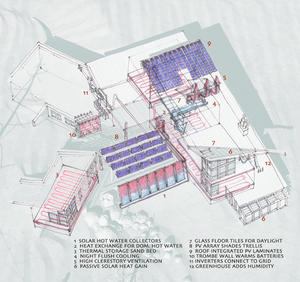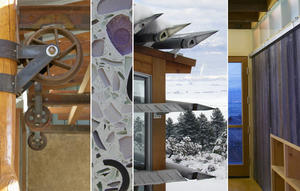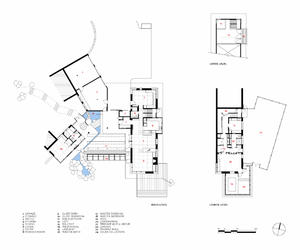Eastern Sierra House
Project Overview
This sustainable demonstration home was carefully designed to take advantage of the rugged beauty of its site on the eastern slope of the Sierra Nevada Mountains, overlooking the Carson Valley. Working with the slope, orientation, and dramatic views, the design team structured the house around a courtyard oasis shaded by a photovoltaic array. While the garage and guest wing to the west blend into the landscape via sod roofs, the main form juts out like a boulder, its south-facing roof peeling up at the corner for passive solar gain and for a dramatic view of snow-capped Job's Peak to the southwest.
This project was chosen as an AIA Committee on the Environment Green Project for 2005. It was submitted by Arkin Tilt Architects, in Albany, California. Additional project team members are listed on the "Process" screen.
Design & Innovation
Predesign
Three important steps were taken in the predesign phase: analysis of the site and climate, identification of climate-response strategies, and programming. The owner was already well versed in the basics of solar design, and the site selection (and to some degree the climate selection as well) was based on its superior solar access. (The mountains to the west do limit afternoon solar gain during the winter, but their benefit in the heat of summer outweighs this constraint.)
The program, in addition to identifying functional needs, clarified the goal of maximizing energy and resource efficiency.
Design
With the predesign information firmly understood, mapped, and diagrammed, the design process proceeded with the exploration of three options, each modeled on a site model with a scale of 1” = 30’. The selected schematic direction was then developed further and staked on site for assessment and fine-tuning to its specific setting. At this point, two separate passive building performance analyses were run to inform the shape of the design and the size of the solar-heating and renewable-energy systems. A 1/8” scale model was analyzed on a heliodon, and some window placements and shading positions were adjusted accordingly. During design development, building construction systems were identified, with selections based on their environmental credentials, material efficiency, and relationship to the solar strategies.
Some design elements were left to evolve as salvaged materials were found and inspiration struck. The shading fins on the greenhouse, for example, were not identified until the contractor — a world-class glider pilot — suggested that flaps from Piper Cubs might fit the bill.
Regional/Community Design
The planned development within which this solar demonstration home is located claims to support a number of ecological goals, solar architecture, open-space preservation, and vegetation and habitat preservation among them. This project challenged the covenants, conditions, and restrictions (CC&Rs) to hold true to these stated goals.
A former ranch, the development has a relatively low density, and each home site is given a prescribed building envelope based on the specifics of its five-acre parcel. No fencing or tree removal is allowed beyond the building envelope. The owner chose a project site with superior solar access and looked to enhance the existing wildlife habitat.
Community connection
The owner works from home and welcomes multiple guests, including her elderly parents, for whom the guest quarters were built. While the building is a single-family residence, the owner’s intention from the outset was to create an educational opportunity for guests, neighbors, and the regulatory agencies of Nevada. Legislators and members of the attorney general’s office toured the project as they shaped the Renewable Energy Credit (REC) program. It has also been toured by solar enthusiasts and groups from the local chapter of the U.S. Green Building Council.
The 3,450 ft2 home sits among homes 5,000 to 10,000 ft2 in size. Neighbors admire this home’s meager monthly energy use (projected to zero out over annual averaging), compared to the $1,000 or more that most neighboring households spend on energy each month. Additionally, the advantage of battery back-up has become apparent in recent storms.
The adjacent neighbor (with the clearest view of this home's renewable-energy equipment) gave her enthusiastic approval of the project, noting how much she enjoys watching it in the ever-changing light. The garage and parking area are consciously hidden from the primary approach, and a pedestrian path connects the courtyard to the street and hiking trails adjacent to the land.
The development is admittedly auto-dependent, in a region which is similarly focused. The owner maintains her business office here, however, which reduces her dependence on driving. One of the three mandated garage spaces is dedicated to the renewable energy equipment, and all three are finished, well daylit, and usable for a variety of functions.
Land Use & Site Ecology
At an elevation of 5,300 feet, the ecology of the site is best described as one of extremes. Summer daytime temperatures are often well above 100°F, with high ultraviolet levels; winter nighttime temperatures can hit –25°F. The pine and sagebrush have adapted to these temperature extremes and low humidity, and the landscape design is mostly one of preserving these hardy native species. The landscape plan also created small ecotones in the immediate vicinity of the home, including ornamental gardens within the terrace and vegetable and herb gardens in the fenced area to the east. Beyond the building envelope, the native sagebrush was maintained.
Rainwater is collected into two primary locations, both of which overflow to swales that irrigate carefully sited wildlife habitat zones planted with native shrubs, such as coffeeberry. The owner has witnessed several species of local wildlife at these drainage swales. The greater area of roof runoff feeds a constructed water feature, recharging evaporative losses. During storm events, this overflows to a "dry" creek bed that mimics similar natural features. The recirculation of the feature is entirely solar powered, and biological systems are used for filtration.
Bioclimatic Design
The program is broken into a number of structures to increase daylighting and ventilation opportunities, but also to create a central, comfortable, outdoor space that is the heart of the house. The guest room and garage to the west are bermed into the hill with uplifting roofs, deflecting the strong winds off the mountains. Trellis-mounted photovoltaic panels provide shade, and a pond and drainage area introduces some humidity while managing building runoff.
The main structure is bermed into the hill and parallels the slope, with its roof peeled up to the southwest for passive solar gain in the living room. A south-facing dormer at the loft provides additional light and serves to vent the entire building through operable windows, easily accessed in the loft.
While sun is desirable in the winter for solar gain, shading is critical, as the house has no mechanical air-conditioning. Taller windows are carefully shaded, typically by trellised lightshelves; the kitchen bay has operable awnings; and the west-facing loft window has an exterior shutter. Windows to the north are minimized and have additional insulating shades.
Light & Air
Effective daylighting and ventilation strategies were employed throughout the project. In addition to the many exterior windows tailored for daylighting, solar gain, and views, glass floor tiles transmit light to the lower hallway and utility closet, translucent transom panels in the master bath transfer daylight to the dressing area, and high clerestory windows spread light across the light-colored ceiling planes. Even the garage and storage spaces feature insulated, translucent doors.
Operable windows serve every room, and an air-handling system continuously feeds filtered fresh air throughout the house. This intake air flows first through an air-to-air heat exchanger for heat recovery and then through a turbulent flow precipitator (TFP) filter for removal of dust, pollen, and other pollutants. Exhaust air is pushed through the kitchen and bath exhaust ducts, which feature additional on-demand ventilation.
On summer nights the home is flushed with cool air, enabling the thermal mass to maintain comfortable interior temperatures even on the hottest days.
This climate features extremely low humidity throughout the year. To balance this without mechanical humidification, there is a duct and simple fan from the greenhouse, controlled by a humidity and temperature sensor.
Water Cycle
Several water-conservation strategies are employed, with the goal of limiting dependence upon the community water system. Greywater irrigation serves the permaculture garden, and a nitrogen-fixing, onsite septic system recharges groundwater. As described above, the roofs collect rainwater to recharge the water feature and are channeled to irrigate site habitat features. The greater part of the site is preserved with the native, climate-tolerant sagebrush, and the living roofs are planted with similar native species that will need little supplemental irrigation once established.
All plumbing fixtures are low flow, and the dishwasher is a state-of-the-art unit that features the ability to wash smaller loads using less water and energy. In this extremely dry climate, many homes feature water-intensive humidification systems. This project uses the home’s greenhouse — which houses an "endless" lap pool and lush vegetation — as its sole source of humidity.
Green Strategies
Water-Efficient Appliances
-Specify low-water-use residential dishwasher
Landscape Plantings
-Landscape with indigenous vegetation
-Landscape with edible plants
-Landscape with plants that provide wildlife forage or habitat
Low-Water-Use Fixtures
-Use low-flow toilets
-Install showerheads using less than 2.2 gallons per minute
Rainwater Collection
-Collect and store rainwater for landscape irrigation
Energy Flows & Energy Future
Nevada has the most solar-friendly climate in the nation, with sunny days typically numbering well over 300 per year. Yet most homes take little if any advantage of this ample resource. In a location with more than 8,000 heating degree days per year (roughly the same as northern Wisconsin), this home uses aggressive solar design, aiming to meet all of its energy needs with absolutely no reliance upon fossil fuels.
A combination of passive and active solar strategies meet the home's heating and cooling needs. Seven 4’x10’ solar collectors heat fluid for domestic hot water (DHW) and space heating. After passing through a heat exchanger for DHW, the fluid is distributed into loops of tubing buried in sand beds beneath the living areas, where thermal energy is stored and allowed to radiate evenly into the home.
Ample thermal mass, in the form of concrete floor slabs and two to three inches of soil-cement finish on the strawbale and insulated-concrete-form (ICF) walls, holds direct solar gain and maintains comfortable temperatures through the cold nights and cloudy periods.
Carefully considered shading and cool night-air flushing maintain cool temperatures indoors, in spite of high summer temperatures, without any mechanical air-conditioning.
This homeowner made a commitment to creating a home that is independent of fossil-fuel energy. In addition to reducing loads, the house utilizes solar energy for all electrical as well as back-up water and space-heating needs.
2.3 kilowatts of roof-integrated photovoltaic panels laminated to the standing-seam roofing are direct intertied with a Sunny Boy inverter. There are 16 Uni-Solar PVL-128 modules and four PVL-64 units, the shorter ones located at plumbing vents and the roof cricket above the loft dormer. There are also 20 Apx-140 panels — 2.8 kW in five 48V strings — located on custom, seasonally adjusted arrays atop the terrace trellis. These feed a grid-intertied inverter which also features battery back-up for emergency power during occasional blackouts. A Trombe wall integrated into the south wall of the storage room helps keep the electrical equipment from freezing.
During peak load periods, the project exports electricity, easing demand on this region's already stretched and fragile utility grid.
The ventilation and filtration-air handler features electrical heat for use during extended periods of cloudy or particularly cool weather. The main living space and master bedroom feature efficient, wood-burning appliances.
Metrics
Materials & Construction
A wide variety of resource-efficient building systems are featured, along with significant quantities of salvaged resources and nontoxic materials. The earth-bermed and retaining walls are insulated concrete forms (ICFs), requiring 50% less concrete than conventional, poured walls. All concrete has replaced a minimum of 25% of the portland cement with flyash, and the interior slabs are finished with ferrous sulfate and a water-based sealer.
The main level has strawbale walls, finished inside and out with sprayed earth (utilizing site soils). Wood-frame exterior walls constructed with wood certified by the Forest Stewardship Council (FSC) are sheathed with slats of stained fiber-cement-board panels, which weather well in this high-UV environment. The roofs are of ten-inch structural insulated panels (SIPs), with an insulation value of R-45. Salvaged fir 4x10 splines extend and are visible beyond the walls, supporting the generous four-foot overhangs that further protect the walls from the sun.
Included among the salvaged materials are: beams from old airport-hanger trusses; supporting decking from vinegar-barrel staves; paneling from off-cuts of weathered beams; shade fins on the greenhouse made from airplane flaps; salvaged maple flooring from an old schoolhouse; custom light fixtures fabricated from mining screen (with pebbles still lodged in it); countertops of recycled glass (including old manganese glass turned purple by the desert sun); many salvaged doors; ore-cart wheels supporting railroad track beams at the terrace trellis; and salvaged glass panels placed as shingles to create the Trombe wall.
Collective Wisdom & Feedback Loops
The contractor (obviously) shared the commitment to the goals of the project and exhibited superb craftsmanship and attention to detail. The owner and the architects were actively involved in many aspects of the construction, and the builder welcomed this involvement.
The mechanical engineer has assisted with the adjustment and operation of the mechanical systems, optimizing their efficiency. Commissioning of the traditional sort is not typical on single-family homes.
Other Information
The Carson Valley experienced some of the worst weather of the past century during the home's first two months of occupancy. In spite of this, the owner was able to maintain comfortable temperatures through several weeks of deep snow, overcast skies, and sub-zero temperatures. For example, the guest house, which was not provided with back-up heat, hit an absolute low of 48°F on a night when exterior temperatures hit –25°F. Within ten days of the sun’s return, the unheated guest house returned to temperatures in the 60s, in spite of nighttime lows in the 20s.
This project attempts to do many things at once and to integrate systems and materials at several levels. While multiple systems enrich the project, some economies of scale were lost because no single material or detail is universal to the entire project.
Utilizing three different wall systems, two roofing systems, and a multitude of salvaged resources required a great commitment of time and effort on the part of the contractor and architect, and a commitment of resources from the owner. Fortunately, all shared the desire to maximize these elements, and there was general agreement that each was appropriate in its given situation.
While each component of the heating and ventilating systems is straightforward, the comments above can be applied here as well. The commissioning of the filtration and heat-recovery ventilator required considerable effort. It was necessitated by the fact that no single product meets all the required functions.
Finally, a positive lesson, and that is the universal praise and acceptance the project receives from neighbors (who live in decidedly different homes). When things are appropriate and make sense, there is beauty in them that is readily recognized.
Additional Images
Project Team and Contact Information
| Role on Team | First Name | Last Name | Company | Location |
|---|---|---|---|---|
| Contractor | Richard | Walters | SAGE Design/Build | Minden, NV |
| Structural engineer | Keith | Shaffer | Peak Consulting Engineers, LLC | Carson City, NV |
| Permaculture designer | Kim | Swearingen | Interpretive Gardens | Reno, NV |
| Mechanical engineer | Paul | Larkin | Larkin & Associates, Inc. | Sebastopol, CA |
| Energy consultant | Saill | White | SunCalc | Oakland, CA |










