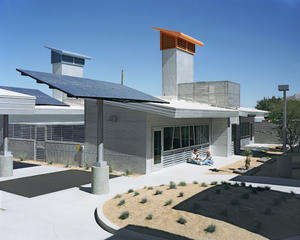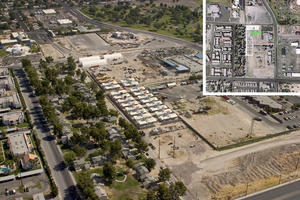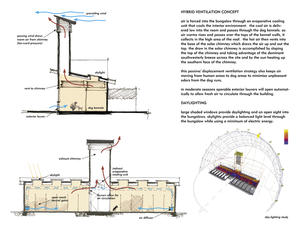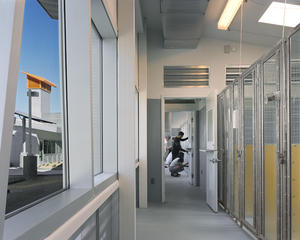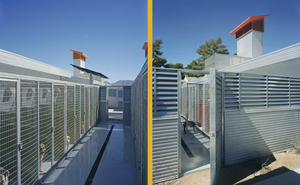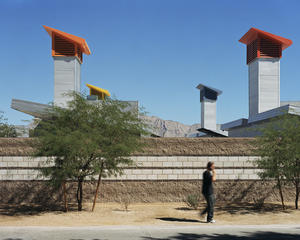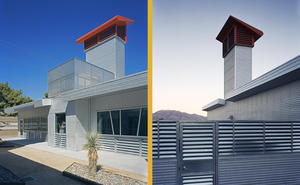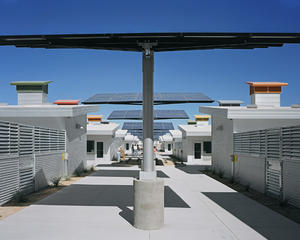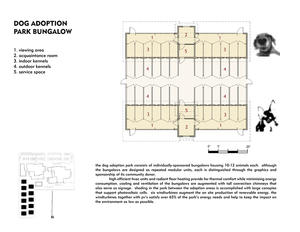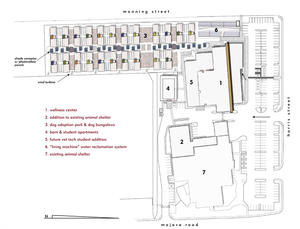The Animal Foundation Dog Adoption Park
Project Overview
The Regional Animal Campus for the Las Vegas Valley is intended to serve the animal sheltering and adoption needs for Las Vegas, North Las Vegas, and surrounding Clark County. Driven by a need to expand its operations, the Animal Foundation is developing plans to create a regional animal campus. The dog adoption park is the project's first phase.
The dog adoption park consists of "dog bungalows," each containing 12 kennels, outdoor runs, and a visitation room. The bungalows are arranged in a park-like setting shaded by freestanding canopies supporting photovoltaic panels.
This project was chosen as an AIA Committee on the Environment Top Ten Green Project for 2006. It was submitted by Tate Snyder Kimsey Architects, in Henderson, Nevada. Additional project team members are listed on the "Process" screen.
Design & Innovation
Predesign
From the outset, the nonprofit status of the Animal Foundation influenced the design team’s efforts. A longtime supporter of the Animal Foundation, the architect for this project also assumed a leadership fundraising position.
Because the Foundation’s goals for the project exceeded the available budget, contingency strategies were developed to allow green measures to be phased in over time. This resulted in the design of a dual infrastructure: a conventional system tied into the campus’ existing nonrenewable infrastructure and a second system supporting renewable energy. Concurrently, the design team spearheaded successful grant applications to fund the purchase of renewable energy systems. The success of these efforts led to the construction of the green energy systems at the time of construction of the bungalows.
Design
When the design of the dog adoption park was begun, the City of Las Vegas building code did not allow design methods and material uses the design team considered essential to green building. As this was the first green project within the City’s jurisdiction and on City property, it became an opportunity for the design team to partner with building officials to develop codes and acceptable construction methods to enable LEED(r) certification and other green projects. This was a dynamic process that continued throughout design and construction. As a result, City of Las Vegas building codes now provide a cogent framework for the review and approval of green buildings.
Modeling was an essential tool during the design process. The design team relied heavily on EcoTect, an environmental program that is used to calculate daylighting, internal room comfort, building insolation, and the impact of building site massing on thermal performance. The building form and wind tower design were further modeled using aerodynamics software to ensure the efficiency of the passive cooling system.
Regional/Community Design
The Regional Animal Campus is located in a nondescript urban setting adjacent to an abandoned water-treatment plant. The site was donated to the Foundation to be used for the new adoption center. As the major pet adoption center and free pet clinic in Clark County, the Regional Animal Campus is one of the most heavily visited public facilities in the region. The campus plan reduced the number of existing visitor parking spaces and added carpool parking for full-time staff. Although the campus is located adjacent to multiple bus lines, most visitors arrive by automobile.
The iconic character of the adoption bungalows and the center’s campus design has transformed the former water-treatment plant’s urban void and established a local identity unique to the facility and the neighborhood. The campus approach also enables the facility to handle many visitors in a comfortable and uncrowded manner with exterior public circulation and kennel viewing walks shaded by roof overhangs and freestanding photovoltaic canopies. Further enlivening the campus, visitors are encouraged to bond with prospective pets on familiarization walks on campus grounds.
Land Use & Site Ecology
The design of the dog adoption park restored much of the local ecology of the site.
Located in a mixed-use area of Las Vegas, the site included an abandoned water-treatment plant. While the plant’s aboveground structures had been removed, concrete treatment tanks remained. As part of the project, these remains were pulverized for onsite reuse as structural fill. This restored much of the site’s natural percolation rates.
The dog adoption park’s landscape design was xeriscaped to be appropriate to the minimal rainfall of the Las Vegas area. Groundcover is a mix of locally harvested crushed rock and restored native soils. Plantings are primarily native to southern Nevada. All plantings are tolerant of the severe drought conditions the Southwest is currently experiencing. The landscape was developed without an irrigation system and will reach maturity in ten years.
In southern Nevada urban heat buildup affects outdoor comfort and safety during summer months, so high-albedo hardscape materials were used to minimize the project's contribution to the problem. In lieu of large, non-native, water-consuming plants, the bungalow overhangs and the parasol-like photovoltaic canopies provide shade. Pervious ground cover was used on all non-hardscape areas, and all site and roof runoff is filtered and directed to the treatment system described below.
Bioclimatic Design
The dog adoption park bungalows’ massing and orientation were derived from strategies to harvest the site's natural light and wind. The region experiences more than 300 sunny days per year. The site's wind patterns have primarily two seasonal variations: during the winter, winds are intermittent and predominantly from the northwest; during the summer, winds are frequent, hot and dry, and predominantly from the southwest.
Individual bungalows are organized in narrow blocks oriented along an east-west axis. Large windows on the north and south facades in combination with the narrow section allow daylight to reach the entire bungalow. Deep overhangs shade south-facing windows throughout the year, preventing glare and excess heat buildup. The bungalows’ orientation prevents early-morning and late-afternoon summer light penetration while allowing direct winter morning and evening light for additional warmth in the minimally heated structure.
The bungalows’ form, distinctive towers, and airfoil were guided by the site’s wind conditions. The bungalows’ angled roofs shelter the dog runs and viewing walks while the uplift added to the wind immediately above the bungalows increases the efficiency of the cooling towers.
Light & Air
The bungalows are largely daylit, and makeup lighting is provided by efficient fluorescent fixtures. The bungalows’ narrow section and large windows create a visual connection between the interior and exterior, allowing prospective adopters to view animals from the outside with minimal disruption to the animals.
The bungalows are passively ventilated during temperate periods with sensor-controlled operable louvers installed at the floor level. There are permanent openings at each dog kennel and in the wind tower.
The bungalows are minimally heated. The concrete slab in the kennels is heated by electric cables to provide a constant 80°F temperature for the dogs’ comfort.
During the cooling season, when indirect evaporative cooling is in effect, it is anticipated that indoor carbon dioxide levels will match outdoor levels. During temperate seasons, carbon dioxide levels will not exceed 500 parts per million.
Water Cycle
Of the animals served by the Foundation, canines are the most significant in terms of water demands and waste production. In support of the Foundation’s mandate to minimize the environmental impact of the project, an onsite water reclamation system (a Living Machine) recycles and provides water for nonpotable uses. The kennel drains and effluent tracks feed back to the reclamation system, which can reclaim up to 22,000 gallons of water each day. Each kennel building is served by four potable and six nonpotable hose bibs. The potable bibs provide drinking water for the animals, and the nonpotable bibs provide all kennel washdown water.
Landscape Plantings
-Landscape with indigenous vegetation
Demand for Irrigation
-Select plants for drought tolerance
-Utilize non-plant landscaping
Wastewater and Graywater Recycling
-Design buildings to use treated wastewater for non-potable uses
Energy Flows & Energy Future
The energy-efficiency strategies incorporated in the design of the bungalows—including passive cooling, daylighting, sensor controls on the lighting and ventilation systems, and relaxed standards for comfort conditions—allow the dog adoption park to use 81% less energy than baseline models.
The efficiency of the passive cooling system made it possible to construct the project without a chiller-based mechanical system. The bungalows are cooled and ventilated in the summer entirely with outside air via indirect evaporative coolers. Air is distributed at 24" above the floor and then drawn out of the building at roof level through the wind towers. No air is recirculated to other portions of the building.
The cooling-system design has had the greatest impact on the project’s energy use reduction and ensures that the bungalows operate at minimal energy loads during peak demand hours. In the event of a blackout, the cooling system, which is driven by the wind, would continue to operate without interruption. Building sensors monitor both temperature and carbon dioxide levels. These sensors control the intake and exhaust louvers to maintain a healthy and comfortable environment within the bungalows.
The bungalows are daylit. Electric lighting, used to maintain minimal Health District standards, is controlled by photocells to ensure that it is not on when daylight is sufficient. Fixtures use high-efficiency fluorescent lamps.
In conjunction with energy-efficiency strategies, the dog adoption park incorporates a photovoltaic system that supplies 28% of the energy load. A wind farm that will provide a further 30% should be completed in 2006.
Metrics
Materials & Construction
The small scale and minimal materials palette of the project influenced the design team’s approach to construction methods and materials selection. Where possible, selections were made that either provided high recycled content or allowed for greater renewability.
By weight and volume, structural fill accounted for a significant percentage of this project’s construction material. Rather than importing soils, the team decided to process and reuse the abandoned remains of a water treatment plant as the project’s structural fill.
The bungalows themselves are wood-framed buildings with stud wall infill. The project’s wood was specified from sources certified according to Forest Stewardship Council (FSC) standards. Finish materials for the project require no paint.
Daylighting the bungalows ultimately led to a reduction of the project’s built square footage. The narrow bungalow section necessary for effective daylighting allowed for the kennels to be adjacent to external glazing and, therefore, to be viewable from the outside. This minimized the need for interior circulation space. This synergy ultimately led to a smaller structure capable of handling large numbers of visitors while providing a less stressful environment for the dogs.
Long Life, Loose Fit
The projected need for animal sheltering in the Las Vegas Valley indicates that the project will be used for its intended purpose for the foreseeable future. Given the project’s reliance on passive building systems, the durability of its construction materials, and the simplicity of its mechanical systems, the dog adoption bungalows should prove to be in use at the end of this century.
In the unlikely event that the site is redeveloped, the bungalow materials will prove to be easily recycled. In addition to the wood structure, major cladding materials are either ferrous metals or aluminum. Strong recycling streams are currently established in Las Vegas for these materials.
Other Information
Because the Animal Foundation is a nonprofit organization, establishing alternative funding streams was essential to realizing the goals of this project.
To support the cost of photovoltaic and wind turbine systems, the Animal Foundation pursued and received an Award for Renewable Energy from the U.S. Department of Energy (DOE) and a billing rebate from Nevada Power, the local electric utility company. The combined total for these awards was $420,000.
Seeking to support its operations, the Animal Foundation is pursuing branding partnerships for individual bungalows. In support of this, the external cladding of the bungalows was designed to support the application of supergraphics similar to those seen on public buses. Guidelines for branding graphics have been established and will be appropriate to the nature of the dog adoption park and the mission of the Foundation. The success of this form of marketing, architectural imaging, is particularly strong in Las Vegas and should prove to be a major source of revenue for the adoption park.
Cost Data
Cost data in U.S. dollars as of date of completion.
-Total project cost (land excluded): $7,900,000
The only unforeseen cost in the project involved the remains of a water treatment plant. After the plant was abandoned, the in-ground concrete structures had been buried and were not visible. The structures were discovered during test borings, and it was estimated that the excavation, removal, and disposal at the construction waste landfill would cost in excess of $1 million. Working with building officials from the City of Las Vegas, the design team secured approval for modified structural fill incorporating the pulverized remains of the plant. The structures were then pulverized in place and reused on site. This reduced construction costs, as it minimized construction waste and reduced the need to purchase and import fill.
The cost of the renewable energy systems was offset by the grants from DOE and Nevada Power. As most green measures have resulted in the construction of less complex systems and less costly structures, the payback period for the project should be less than five years. The investment return of the water treatment system has not been calculated because water rates in the region are expected to increase as the drought in the Southwest worsens.
Green design is a new concept to the Las Vegas Valley, and when the design of this project was begun the topic was just gaining awareness in the region’s design community. A serendipitous encounter shaped the direction of the design when the project designer and architect for the Animal Foundation attended a school facilities presentation on energy-efficient design and met the individuals who would ultimately become the project’s ecological and sustainable consultants. The engineer's presentation of traditional wind-powered cooling methods from the Middle East and the Asian subcontinent was especially inspiring to the architect. This chance encounter evolved into the project’s iconic form and cooling method, grounding the project in an older and worldwide knowledge base.
Additional Images
Project Team and Contact Information
| Role on Team | First Name | Last Name | Company | Location |
|---|---|---|---|---|
| Owner/developer | Diana | Orgill | The Animal Foundation | Las Vegas, NV |
| Environmental building consultant | Scott | Smith | Battle McCarthy Consulting Engineers & Landscape Architects | London, England |
| Contractor | Jeff | Vilkin | Tradewinds Construction | Las Vegas, NV |
| Civil engineer | Mark | Weber | Lochsa Engineering and Surveying | Las Vegas, NV |
| Structural engineer | Jackie | Beltran | American Structural Engineers | Las Vegas, NV |
| Mechanical, electrical, and plumbing engineer | Kent | Bell, PE | Harris Consulting Engineers, LLC | Las Vegas, NV |
| Commissioning agent | Mark | Leafstedt, PE | Testmarc Commissioning Solutions | Las Vegas, NV |
| Landscape architect | Ed | Brondo | WRG Design, Inc. | Henderson, NV |
| Marketing | Kate | Patterson | Tate Snyder Kimsey Architects | Henderson, NV |










