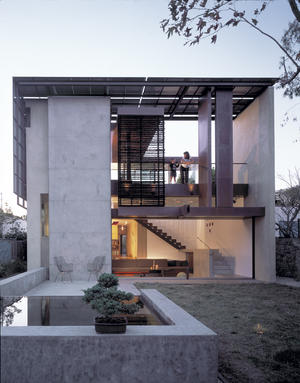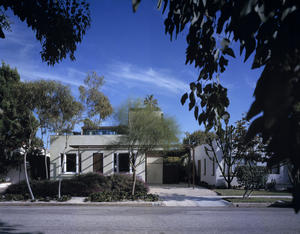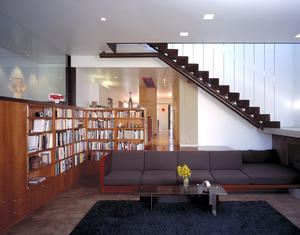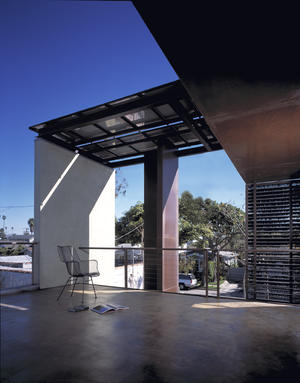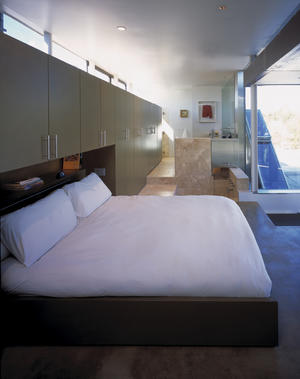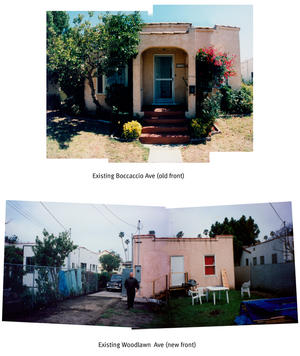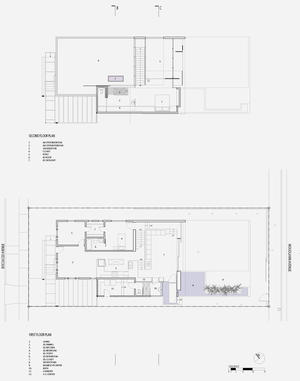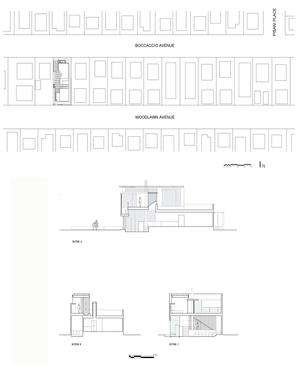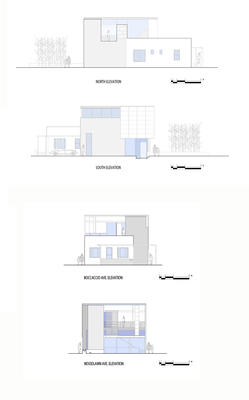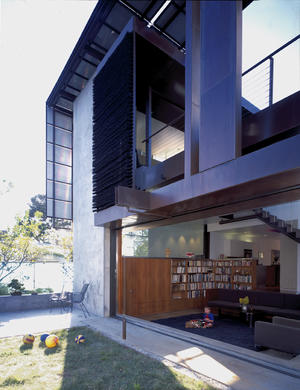Solar Umbrella House
Project Overview
Inspired by Paul Rudolph's Umbrella House of 1953, the Solar Umbrella House was designed to establish a precedent for the next generation of California modernist architecture. Many design features at the Solar Umbrella are multivalent and rich with meaning, performing functional, formal, and experiential roles.
The original 450-ft2 house was completed in 1924, and 200 ft2 were added in 1934. No other work was done until the new owners bought the house and remodeled the 650 ft2 in 1997. In 2005, the owners added 1,150 ft2.
This project was chosen as an AIA Committee on the Environment Top Ten Green Project for 2006. It was submitted by Pugh + Scarpa, in Santa Monica, California. Additional project team members are listed on the "Process" screen.
Design & Innovation
Predesign
When they analyzed the siting of the 1923 bungalow for proper orientation, heat gain, and differences between the local and regional climate, the architects saw the potential to reorient the home by 180 degrees. To execute this dramatic change of the relationship between the house and the neighborhood they planned an addition that improved the solar orientation of the house but retained precious open space. This change allowed for the preservation of the original 1923 bungalow, which conserved building resources, time, and money.
Design
From the outset, the architects and energy consultant collaborated to minimize energy use and utilize natural features such as the sun and prevailing winds. The orientation and shape of the building and the placement of windows in the skin of the building maximize daylighting and natural ventilation and provide shading where needed. Because of its design and technologies, the building exceeds both the State of California Title 24 energy code and standards set by the City of Santa Monica’s Green Building Design and Construction Guidelines by more than 50%. This level of energy efficiency results has brought annual energy bills down to less than $300.
Construction
The architects and contractor managed construction for resource efficiency. They recycled over 85% of construction waste by implementing a waste management plan. Wood products reclaimed from another construction site were used for all concrete forming. Remaining material in good condition was used for structural framing.
Although anticipated to take nine months, construction actually lasted thirteen months due to many innovative and experimental applications and programs. Inspectors unfamiliar with the photovoltaic system and many of the materials caused delays. The service planner for the Los Angeles Department of Water and Power had problems locating the service due to the photovoltaic system, causing further delays. Contractors needed continuous education about sustainability in order to understand why the project was different—for example, why they had to wait four days to get 50% flyash concrete when they could get a load of conventional concrete the next morning.
Operations/Maintenance
Designed to significantly reduce operation and maintenance costs, the home includes an operation and maintenance program and an operation manual. Currently, all systems are monitored for performance.
The architects specified materials with homogeneous solid cores, such as oriented strand board, concrete, natural stone, and natural solid woods because scratches or other damage to these materials is less noticeable or easy to repair. The exterior finishes—natural pigmented stucco, recycled and rusted cold-rolled steel, and concrete—require no painting. After almost one year of occupancy the building has required no maintenance other than adjusting and tuning the active solar system, pumps, and irrigation systems and cleaning the gutters. The drought-tolerant landscaping requires almost no maintenance.
Commissioning
The architects independently commissioned and fully documented the building according to the U.S. Green Building Council's LEED(r) criteria. They also used methodologies developed in house and with the sustainability consultant.
Regional/Community Design
This project is located on a block dominated by “thru lots,” which have public streets on two sides of the property. Most houses on the block face Boccaccio Avenue and, as a result, treat Woodlawn Avenue like an alley, which detracts from the homes across the street. The addition to and remodel of the Solar Umbrella creates living spaces and porches on both sides, addressing both streets equally.
The architects retained and remodeled the existing single-story structure located along Boccaccio but demolished the garage located on Woodlawn, replacing it with a new entry and living space that transforms the pedestrian character along Woodlawn. This allowed the architects to create a gracious entrance to the residence and optimized the house's exposure to southern California sunlight. They concealed all services in the side yards to further enhance the quality of the street. A variance granted construction of a 13-foot-wide carport with charging ports for the owners' electric car on Boccaccio in lieu of a code-required, enclosed two-car garage that would have dominated the small 40-foot street frontage. Bike racks located at the property entry gate enable easy access to neighborhood shops located just a couple of blocks from the site.
Land Use & Site Ecology
The Solar Umbrella accounts for specific microclimatic variations from the regional climatic conditions with proper orientation, the use of natural light and ventilation, and the incorporation of both regional materials and global technologies.
Although the existing 1923 home was considered a tear-down, the owners chose to retain and remodel it. They did tear down the existing garage and replace it with a smaller carport. Even though the completed structure is three times the size of the original house, the net increase in lot coverage is less than 400 ft2.
While most structures in the area cover as much as 90% of their sites with impermeable surfaces, this project maintains over 65% of the 4,100 ft2 site as unpaved or landscaped, dramatically reducing both runoff and the project's contribution to the urban heat-island effect.
The project also has its own stormwater retention system and retains 80% of the roof stormwater on site. All of the landscape plantings are drought-tolerant native species that require little or no maintenance. Many of the plants were selected to attract the area's unusually high concentration of hummingbirds. Composting was included as part of the landscape design.
Green Strategies
Property Evaluation
-Hire a landscape architect or other specialist to evaluate prospective properties
-Investigate property for possible contaminants (e.g., toxic or hazardous wastes, dumps)
Responsible Planning
-Ensure that development fits within a responsible local and regional planning framework
Support for Appropriate Transportation
-Provide storage area for bicycles
-Design houses to be adaptable for home office use
-Provide for electric vehicle charging
Property Selection Opportunities
-Look for opportunities for infill development
-Select already-developed sites for new development
Bioclimatic Design
Thermal Comfort
-Use glazing with a low Solar Heat Gain Coefficient
-Provide occupants with the means to control temperature in their area
Visual Comfort and The Building Envelope
-Orient the floor plan on an east-west axis for best control of daylighting
-Use large exterior windows and high ceilings to increase daylighting
Visual Comfort and Light Sources
-Provide occupants with control of light in their area
Ventilation and Filtration Systems
-Design for optimum cross-ventilation through window placement
-Below Grade Rainwater and Groundwater
-Use foundation perimeter rainwater collection system to divert water from the building
Elimination of Indoor Pollutants
-Use water-based wood finishes
Reduction of Indoor Pollutants
-Use only very low or no-VOC paints
Building Commissioning for IEQ
-Use a comprehensive commissioning process to ensure that design intent is realized
Light & Air
Conceived as a light-filled garden pavilion, the Solar Umbrella dissolves the separation between the inside and outside. From either street an observer can see completely through both the first and second floors of the building. A 10' x 24' triple-pocket sliding glass door connects the primary living space directly to the garden. Natural convection areas in the kitchen and stair to the second floor induce airflow. The home is filled with natural light, and 92% of the interior can be cross ventilated (the only room in the entire structure without cross ventilation is a 6' x 8' outdoor accessible storage room). Glazing with a low solar-heat-gain coefficient and a minimum U-value of 0.33 ensures thermal comfort even in areas adjacent to windows.
Every room has abundant natural light and needs artificial lighting only at night and on overcast days. Operable skylights and clerestory windows provide natural light and ventilation in bathrooms and closets while maintaining privacy. Beds have small, built-in, individually operated reading lights overhead. In-floor electric heating with individual floor sensors is used throughout the new addition. All finish materials used in the building are free of added urea-formaldehyde, natural or recycled, and emit little or no volatile organic compounds (VOCs).
Water Cycle
A drip-irrigation system with seasonal adjustments provides water to the drought-tolerant, native landscaping.
Retaining stormwater on site protects the health of the bay (only six blocks away) since it prevents the water from flowing into the streets and collecting oil, trash, and pesticides. Roof stormwater is collected in a large scupper at the front elevation, which is directly above an underground retention basin, or drywell, that allows 80% of the roof water to be retained on site. Any rainwater that falls on the patio, pool, or pond is retained using a collection and automatic overflow and recirculation pump.
Most surfaces that would normally be covered with impermeable materials (including the carport and driveway) are instead covered with permeable gravel, allowing water to percolate into the ground.
The front-loading clothes washer and the dishwasher were chosen for both energy and water efficiency. The kitchen faucet, showerheads, and toilets are all low-flow fixtures. A City rebate program provided a replacement low-flow toilet for the house’s original toilet at no cost to the owners.
Energy Flows & Energy Future
The solar canopy, the centerpiece of the house’s design, provides 95% of the building's electric load through 89 amorphous solar panels. This array is connected to the power grid through a net meter provided by the City of Los Angeles; this allows the grid to be used as a storage system and eliminates the time-of-use charges associated with traditional electricity use.
Blown-in insulation in the walls and roof and batt insulation under the floor of the existing house greatly improved the house’s thermal performance. The extra insulation combined with the building's tight envelope dramatically reduce energy demand.
An integrated, solar heating system in the concrete floors heats the new addition. Radiant heating through the floor is more efficient than forced air heating; since temperatures can be lower, the system uses less energy.
The house is entirely daylight and requires electric light only at night and on overcast days. Interior and exterior lighting-control systems further reduce electricity consumption. Energy Star(r) appliances were chosen for their efficiency: the clothes washer uses 268 kWh per year, the dishwasher uses 416 kWh per year, and the refrigerator uses 365 kWh per year. The building's very low power demand eliminated the need for thousands of feet of wire that would have been needed for traditional construction.
The pond and the pool pumps are as small as possible and are on timers to conserve energy and utilize nonchemical filtration systems. Rooftop solar hot-water panels heat the pool and preheat the domestic hot water before it reaches the gas-fired water heater. This system halved the house's natural gas use, despite the house’s expansion to 2.5 times its original size.
Metrics
Materials & Construction
The designers selected materials based on their effects on indoor air quality, with a specific focus on minimizing offgassing. Their selection criteria preferred materials that:
-are durable or long lasting,
-have low or no maintenance requirements,
-have some recycled content,
-have no added formaldehyde, and
-can be obtained and transported locally.
The Solar Umbrella was constructed with 50% flyash-content concrete, recycled mild steel that was rusted and then sealed, and composite engineered-wood members. All of the concrete forming materials and 20% of the framing materials were reclaimed. In addition, reusing the original house eliminated the need for a considerable amount of new materials. The original house had minor dry rot in the framing of the walls, but the owners were able to reuse most of the wall framing and all of the roof and floor framing. The original stucco was sand-blasted and skim-coated with a new color to match the new addition.
The floor of the 1934 remodel and the kitchen cabinets are made of sealed oriented strand board (OSB). The bedroom cabinets are made of medium-density fiberboard (MDF) free of added urea-formaldehyde. A 100% recycled newsprint board acts as a finish on many of the walls. All of the paint in the project is low in volatile organic compounds (VOCs), and the floors in the addition are finished concrete. The designers built design elements by creatively repurposing smaller "off-the-shelf" elements; industrial broom bristles, for example, were used for vertical shading. They avoided rigid or blown foam insulation made with HCFC blowing agents, right-sized electrical wiring, and chose low-mercury florescent lamps. The exterior stucco has an integral colored pigment and never requires painting.
The surrounding neighborhood has a density of about 14 dwelling units per acre, and most of the lots and houses are very small compared to the national average. Efficient use of space was seen as important. Some of the furniture is built in, which allows storage space to be included in the furniture: the living room couch, for example, is sized so that a portion of it can be used as a queen-sized bed for overnight guests. In the second-floor master bedroom, a built-in wall of cabinets conceals clothes, drawers, and the individual lighting for the bed.
These details, coupled with the qualities and character found throughout the Solar Umbrella, distinguish this project from conventional projects and benefit both the individual residents and the community at large.
Diversion of Construction & Demolition Waste
Although the City did not require it, American Waste Industries recycled more than 85% of the construction debris, by weight, by implementing a waste management plan. The plan also required contractors to recycle their own personal waste, such as soda cans.
Green Products Used
-Cellulose Insulation
-Energy-Efficient Dishwashers
-Energy-Efficient Heating System
-Energy-Efficient Refrigerators
-Formaldehyde-Free OSB
-Low-VOC Adhesives
-Recycled-Content Flooring Underlayment
Green Strategies
-Recyclable Materials
-Facilitate recycling by avoiding materials with toxic components
Plan for Materials Longevity
-Use materials and systems with low maintenance requirements
-Design and build components with constituent parts of equivalent longevity
Job Site Recycling
-Seek a waste hauler who can separate recyclables out of commingled waste
Recycling by Occupants
-Design a physical in-house recycling system
Resource-Efficient and Biobased Materials
-Use engineered wood products in place of large-dimension timbers
-Use engineered wood products for rough carpentry
Post-Consumer Recycled Materials
-Specify light-gauge steel framing with highest recycled content
Salvaged Materials
-Use salvaged wood for rough carpentry
Transportation of Materials
-Prefer materials that are sourced and manufactured within the local area
Collective Wisdom & Feedback Loops
The architects have kept detailed records and measured the building’s performance against design criteria. Although the building was designed to be a net-zero energy user, it is currently generating only 95% of the energy it uses. The initial energy generation of 80% to 85% improved with the adjustment of pool and pond pumps and automatic timers and with the addition of some solar panels. Dirt accumulation and coastal fog are the main reasons why the energy generation of the solar array is lower than anticipated. Energy output has increased significantly now that the panels are cleaned every four months.
Initially, water usage was higher than anticipated, but with the addition of sensors and the establishment of the landscaping, usage has decreased substantially.
The stormwater retention, thermally broken glazing, in-floor heating, and Energy Star appliances are all performing as planned. Cabinetry and flooring made from oriented strand board (OSB), walls made from recycled newsprint, and recycled rusted-steel siding have proved to be durable and are performing well.
The Solar Umbrella has a direct, ongoing benefit to design, development, and building professionals, and to students. Through comprehensive documentation, publication, and outreach, the project exposes valuable lessons on overcoming barriers to green, affordable development and showcases new strategies and technologies for others to build upon. In a 12-month period, over 1,000 people visited the Solar Umbrella, and numerous workshops, case studies, and publications featured the building.
Other Information
Finance & Cost
State and local rebates and federal tax credits helped to pay for many of the project's green features. An $18,600 rebate from the City Department of Water and Power and a $4,000 rebate from the federal government helped pay for the photovoltaic system, and rebates for low-flow and Energy Star(r) appliances amounted to $300.
Financing Mechanisms
-Credit Enhancement: Loan guarantees-private
-Equity: Cash
-Grant: Public agency
-Loans: Private (bank, insurance)
-Procurement process: Design-build
Cost Data
Cost data in U.S. dollars as of date of completion.
-Total project cost (land excluded): $350,000
-Property cost: $270,000
The total cost for green measures, including the photovoltaic system, solar hot-water system, and thermally broken glazing, was about $39,000. With the rebates mentioned above, the photovoltaic system cost approximately $20,000. The payback time on this is estimated to be 12 years (the warranty on the panels is 25 years, although they should last a lot longer). The solar hot water system, which preheats the gas-fired hot-water heater, has an estimated payback time of ten years (equal to the warranty). Extra insulation and minimal infiltration through the tightened building envelope lowered energy demand in the building, reducing the need for costly systems to produce more energy. Energy costs for the entire building are now less than $300 per year. As utility costs increase, the payback period will decrease.
In addition to these energy and water savings, remodeling the existing building and salvaging as much of that building as possible significantly reduced materials costs for the project. The variance that allowed the owners to build a one-car carport instead of a two-car garage also saved money, time, and space.
The architects ascribe to the view that a lovable energy hog is more sustainable than an unloved building that uses no energy. Their goal was to create a beautiful, low-maintenance, high-quality building that is also sustainable. The beautiful, energy-generating Solar Umbrella will continue to serve its purpose long into the future.
Proper planning, orientation, and other measures that maximized the passive sustainability of the structure were the key strategies for success on this project. Active systems then became icing on the cake.
The biggest lesson learned was that a holistic approach to energy and environmental design is a must when considering any green project. This approach takes into account the competing performance, cost, social aspects, and regulatory constraints associated with the implementation of a series of energy design measures; it can produce highly efficient buildings that are also of high architectural quality.
Another lesson learned is the importance of understanding exactly how much energy is being used and generated in order to understand the lifecycle costs of the energy systems. The owners have diligently recorded how much energy the solar panels generate monthly. The solar consultant fine-tunes, monitors, and documents the sustainable features through a continuing collaboration. This information is shared with visitors and the public.
The owners and architects see the project as an opportunity to educate others about green design. They made every attempt to demystify green design by demonstrating how easily it can be accomplished and showing the range of strategies that can be implemented along with their respective costs and paybacks. Showcasing solar panels in a way that lets people see they can be beautiful and serve a dual purpose has far-reaching, long-lasting effects. Tours and events have been held at the house for architects, design professionals, contractors, community organizations, and institutions such as the Boys and Girls Club, American Institute of Architects, Venice Family Clinic, and Los Angeles County Museum of Art. Within one year more than 1,000 people have visited the Solar Umbrella, including routine trips from the eight local architecture and design schools.
Additional Images
Project Team and Contact Information
| Role on Team | First Name | Last Name | Company | Location |
|---|---|---|---|---|
| Structural engineer | Gwynne | Pugh | Pugh + Scarpa | Santa Monica, CA |
| Contractor | Forrest | Poorman | Above Board Construction | West Los Angeles, CA |
| Commissioning agent and energy consultant | John | Ingersoll | Helios International, Inc. | Topanga, CA |
| Mechanical engineer | Alan | Locke | IBE Consulting Engineers | Sherman Oaks, CA |
| Landscape architect | Samuel | Kim | SQLA, Landscape Design | Los Angeles, CA |
| Waste management consultant | Jeff | Duhamel | Waste Systems, Inc. |










