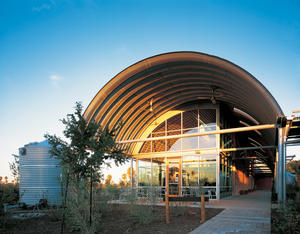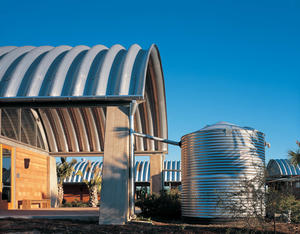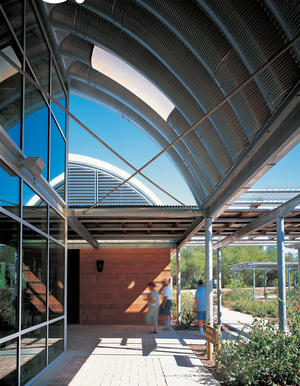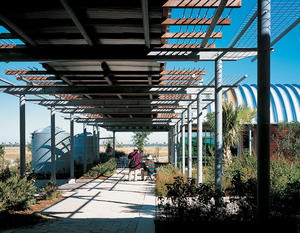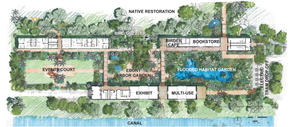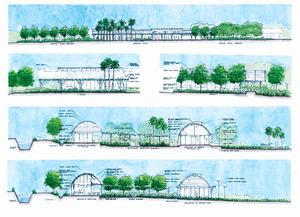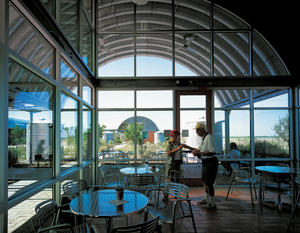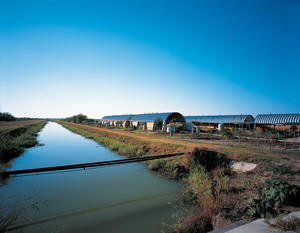World Birding Center Headquarters
Project Overview
A joint effort between the Texas Parks and Wildlife Department and local communities established the World Birding Center to "significantly increase the appreciation, understanding, and conservation of birds and wildlife habitat." Many of the project's nine sites in the lower Rio Grande Valley seek to repair or reestablish the rich natural landscape.
The World Birding Center Headquarters, located in Bentsen-Rio Grande Valley State Park, was intended to form a gateway between disturbed land that was cleared for agricultural purposes some 30 years ago and more then 1,700 acres of adjacent native habitat that is being reclaimed and established as a habitat preserve.
Design & Innovation
Predesign
The predesign process included an exhaustive planning effort and ecological site analysis to identify the appropriate mix of sites, inventory natural resources and development impacts, and plan for restoration and protection of the key resources. Additional lands had to be procured in order to buffer, protect, and expand on the prime resource areas targeted in the plan. In several cases, including the headquarters site, land was donated through extensive negotiations with local owners.
This process allowed new facility development to take place on previously disturbed land outside the primary preservation areas. Existing site impacts within the preserve areas could then be removed and mitigated, providing significant long-term environmental and economic benefits.
Design
The first step in the design process was to work with the owner in an effort to “right size” the building. Through this process, the building square footage was reduced by 35%, resulting in approximately $1.4 million in first-cost savings along with decreased operational and maintenance costs. The structures are designed to provide only the necessary amenities to support visitors in experiencing the landscape.
Regional/Community Design
The buildings are designed to fit their environmental and cultural context. The forms, systems, and materials relate to the agricultural vernacular, which dominates the valley’s architectural landscape. Local farmers traditionally cluster buildings to create a tree-shaded oasis for their homes. These oases punctuate the valley landscapes typically at the edges of farmers' fields, near the roads. The World Birding Center Headquarters seeks to create a garden oasis in a similar manner. The buildings are clustered to create shady garden space and shield summer sun.
The center connects to the hiking and biking trail linking the surrounding neighborhoods. Private vehicle access to the preservation area has been removed. A large shade arbor shelters visitors waiting for the electric trams that will provide access to the preserve.
In addition to providing protective habitat exhibits and gardens, the visitor center will provide for both school group activities and large community events. A small café overlooks wildlife guzzlers as a gathering spot for local birders. A multiuse meeting space is provided for use by both the community and the World Birding Center.
Exterior light pollution is a major problem in coastal bird habitat and flyways. Exterior parking and path lighting are hooded to shield light leakage to the night sky. Path lights near the habitat garden are low-level red lights to minimize nighttime habitat disturbance and glare on human eyes.
Land Use & Site Ecology
The headquarters for the World Birding Center is located in the Texas Rio Grande Valley. The location was selected through an exhaustive planning process, which included a land specialist, architects, planners, a biologist, a birding specialist, and local community partners. The lower Rio Grande Valley of Texas is one of the richest bird habitats in the world. However, over the past century suburban and agricultural developments along with river diversions have so severely impacted the landscape that only 5% of the native Tamaulipan Thorn Scrub habitat currently remains.
The land chosen falls within an area that was once covered with ancient Resacas (or river oxbows). A prime motivation of the site selection was the ability to restore it to a native landscape. By situating the Center at the transition area between disturbed land and the native habitat, the project team gained the opportunity interpret the story of a lost habitat.
The flooded habitat demonstration garden exhibits the characteristics of the natural flooded Resaca environment. This garden area was designed to support wildlife. Dense vegetation will provide cover for birds and screen pedestrian activity. A stringent all-native-plant criterion was used in the landscape design. Harvested rainwater is utilized for irrigation.
A series of rainwater guzzlers, natural pools, and water seeps provide much-needed water for birds and butterflies. Plants within the courtyard areas were designed to provide attractive habitats where flora and the related fauna change throughout gardens. Land surrounding the buildings is being restored to its native state and will exhibit various stages of restoration.
Bioclimatic Design
Thermal Comfort
-Provide occupants with the means to control temperature in their area
Visual Comfort and The Building Envelope
-Orient the floor plan on an east-west axis for best control of daylighting
-Use large exterior windows and high ceilings to increase daylighting
Visual Comfort and Interior Design
-Design open floor plans to allow exterior daylight to penetrate to the interior
Reduction of Indoor Pollutants
-Use only very low or no-VOC paints
Facility Policies for IEQ
-Recommend a non-smoking policy for the building
Light & Air
A primary goal of the design was to create connections to the land from all occupied spaces. The narrow footprint maximizes daylighting and views. Deep porches replace interior corridors, connecting occupants to the landscape and reducing interior climate-controlled space. High-performance vision glass relates the building occupant to the courtyards and northern vistas. Center staff workspaces occupy perimeter space with views and ventilation control for each.
Glass above seven feet high is lightly tinted to allow more visible light transmittance for better daylight penetration into the building. Glass at eye level allows a balance of clear view and higher shading coefficients for better thermal performance. Glass below 30 inches has the highest solar exposure and therefore the highest shading coefficient to repel excess heat gain. Dual-opacity interior shades have a higher light transmittance on the shades' upper portion for deeper daylight transmittance while cutting glare at working eye-level. Each of the buildings meets the U.S. Green Building Council's LEED(r) criteria for daylighting and views.
Low-maintenance and low-VOC materials and finishes were used throughout.
Water Cycle
The extended visitor center site includes a 60-acre field cleared 30 years ago. This was fertile river-delta habitat. Levee construction now prevents the periodic flooding that once naturally irrigated the land. A primary goal of the project was to restore and exhibit this native habitat.
In this simple design, interior space was minimized to save material and energy; metal roof area, however, was maximized over exterior walkways and porches to collect as much water as possible. Eighteen water tanks can store more than 47,000 gallons of water. The tank capacity was carefully calculated to maximize capacity without creating an overcapacity, balancing use with economics.
Captured rainwater will provide for the minimal establishment-period needs of the all-native landscape. It also mimics periodic natural flooding for the Resaca habitat.
Captured rainwater is further utilized for rainwater guzzlers, natural pools, and water seeps, each designed to meet the differing needs of specific migratory mammal, bird, and butterfly species. Water-efficient plumbing fixtures and waterless urinals are utilized throughout the facility. Wastewater from exterior drinking fountains is visibly returned to the landscape, drawing attention to the connections between human use and the needs of the land.
Energy Flows & Energy Future
The narrow floor plate promotes effective daylighting and provides views. The buildings are oriented on an east-west axis, allowing for efficient solar control. Deep porches facing south, east, and west block summer sun. An exterior trellis and exterior louvers shade windows from direct solar gain. Thermal-mass walls slow heat gain during the day and release heat to the night sky. Behind this mass wall is a deep airspace and radiant barrier to repel additional heat gain before it reaches the insulated wall cavity. South-facing walls are fully shaded at buildings A and C. The envelope is 11% better insulated than required by the state energy code.
The reflective metal roof and radiant barrier shield a high-volume vented attic space over most of the building, buffering the highly insulated interiors from the Texas sun. High-performance thermal glazing varies in light transmittance from high to low, maximizing effective daylighting and views while minimizing unwanted heat gain.
The narrow floor plate allows 95% of the spaces to be effective daylit. Additional lighting is rarely necessary during the day outside of the exhibit space. High-efficiency compact fluorescent fixtures were used extensively. Multi-use and exhibit spaces utilize light-sensing dimming controls. Occupancy sensors shut down lighting in workspaces, restrooms, and support areas when they are not in use. High-efficiency (SEER 16 to 17), variable-speed mechanical units evenly distribute low-velocity air through fabric ducts. User-controlled dual-opacity interior shades minimize glare while maximizing daylight penetration. The lighting wattage is 11% more efficient than that required by the state energy code.
Brick-paved porches allow for shaded external circulation, gathering, and connections to the garden spaces. This reduced the project's construction cost and requires far less energy than conventional, climate-controlled, interior circulation space. Operating hours for the facilities correspond to daytime periods. Individual buildings are accessed from the exterior and function to allow for the utilization of some portions of the facilities without impacting the other areas.
Metrics
Materials & Construction
The design and construction theme was to do more with less. Through the process of "right sizing," the buildings, originally programmed for approximately 20,000 ft2, were reduced to 13,000 ft2, saving roughly 35% in first-cost, along with materials, energy, and maintenance.
Several criteria guided material selection for this project. Prime among them was the utilization of locally and regionally manufactured materials. Examples are the low-fired brick pavers and the highly durable clay block. These materials, both locally produced, have the added benefits of low maintenance and low embodied energy and are appropriate to the local vernacular and climate.
Efficiency of material use was also a major consideration. Through the creative application of structural steel architectural panels, large simple spans were achieved with a minimum amount of steel. In addition to utilizing a highly recycled and recyclable material, the arch panels required 48% less steel by weight than traditional truss systems. This reduced the amount of raw material needed and saved the embodied energy in the product. It also resulted in first-cost savings, which were applied to the landscape and rainwater system.
Salvaged cypress was used for siding under covered porches to add the warmth and quality of wood to some of the public spaces and eliminate the need for newly harvested timber. This material exhibits decay resistance and durability appropriate to its exterior use.
Long Life, Loose Fit
Individual arch panels can be replaced independently without disturbing the system. Upgrading to stainless steel screws (the typical first point of failure) increases roof panel life.
The steel structure is galvanized to increase service life and reduce finish maintenance requirements. All structural elements are bolted together, allowing for ease of replacement, expansion, or disassembly and reuse. This approach also prevents breaking the galvanized finish as seen with typical field-welded connections.
Interior spaces are free of intermediate structural supports, providing open, flexible spaces. Common workspaces provide flexibility of office space. The multi-use and exhibit spaces utilize movable partitions and have no interior partition walls.
The design seeks to minimize redundancies in interior finishes, lowering first cost and finish maintenance throughout. Sealed concrete floors, brick pavers, clay block, and decay-resistant salvaged cypress walls should provide long life with low maintenance.
Exterior circulation, large open-air porches, breezeways, and shady vine-covered arbors reduce interior space, energy, finishes, and maintenance. Porches at the café, multi-use spaces, and exhibit spaces provide sheltered overflow spaces for expanded use.
Other Information
Finance & Cost
This project is the result of a unique partnership between the Texas Parks and Wildlife Department and the local communities of the Rio Grande Valley. Planning for the World Birding Center network and visitor centers for three of the nine sites was funded by the State. The local communities have created a multi-municipal entity to oversee the system providing additional funding, preservation sites, land for support amenities, operational support, and promotion.
The World Birding Center is serving as an economic stimulus, attracting visitors to the Rio Grande Valley while creating a dynamic where land preservation has economic value beyond agricultural and development value. By creating this source of new economic value, the World Birding Center will continue to grow over time.
Cost Data
Cost data in U.S. dollars as of date of completion.
-Total project cost (land excluded): $3,500,000
The design concept called for simplifying the building structures in order to preserve financial resources for the native habitat gardens and rainwater collection system. This was accomplished first by reducing the building area. Additionally, the steel structural arch panel system created savings in material and building costs. Overall, this reduction resulted in about $240,000 savings over traditional steel structure and roofing alternatives.
The rainwater collection system cost $107,000 for 18 tanks. This design solution was a balance between optimizing the collection of hot water, the cost of the tanks, and the need to maintain a sustainable tank level given the required use in a year with little rainfall. In all, the rainwater collection system is capable of offsetting the use of approximately 104,000 gallons of well water annually.
The design was the result of an extensive long-term collaboration between the owner, planners, design team, and community. The establishment of the World Birding Center serves as a model for how other communities can partner to form a regional coalition for both resource protection and economic development.
Through a series of interpretive workshops and site visits with birding and ecological resource specialists, the team was able to learn important lessons about habitat protection and restoration. This collaboration and added knowledge was put to use by the designers in creating habitat-friendly facilities that feature wildlife attractors as a major element in the design.
Many critical lessons were learned from developing designs for these unique structures. The structural shell system is supported by buttressed concrete columns in one building and by a bolted steel pipe column system in the other two buildings. While the steel had a high recycled content and material weight advantage, we found that the flyash concrete system resisted the roof's thrust loads more efficiently with less construction complexity.
Custom aluminum exterior louvers were originally designed for exposed gable ends. We found that standard mechanical louvers can serve as effective light louvers, blocking out direct solar gain while allowing effective indirect lighting inside at a fraction of the cost.
Additional Images
Project Team and Contact Information
| Role on Team | First Name | Last Name | Company | Location |
|---|---|---|---|---|
| Architect | Roy | Schweers | Lake|Flato Architects | San Antonio, TX |
| Mechanical, electrical, and plumbing engineer | David | Mitchell | Encotech Engineering Consultants, Inc. | Austin, TX |
| Contractor | Rene | Capistran | SpawGlass Contractors, Inc. | Harlingen, TX |
| Civil engineer | Yvette | Barrera | Halff Associates, Inc. | McAllen, TX |
| Structural engineer | Richard | Martin | Architectural Engineers Collaborative | Austin, TX |
| Landscape architect | Rosa | Finsley | Kings Creek Management, Inc. | Austin, TX |








