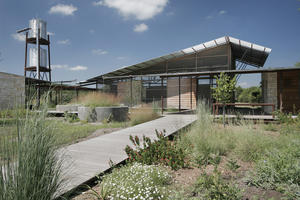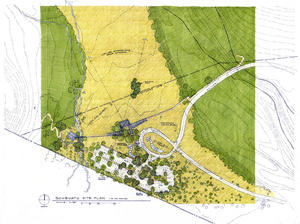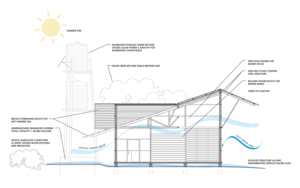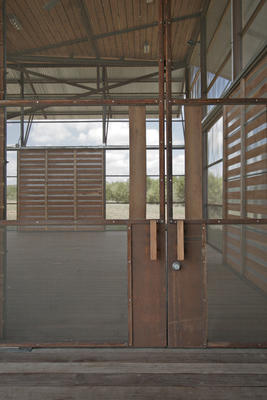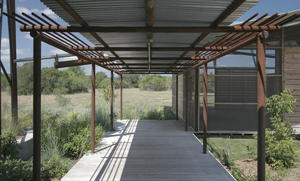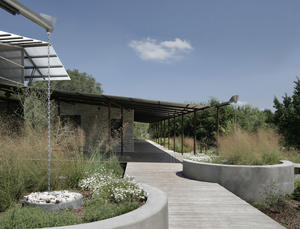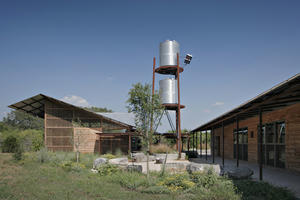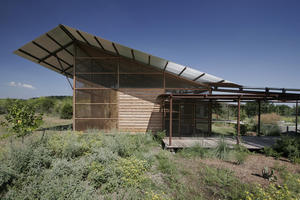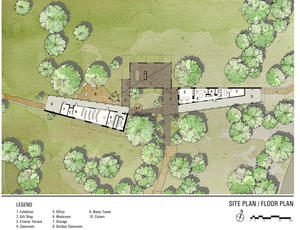Government Canyon Visitor Center
Project Overview
Government Canyon Visitor Center forms the gateway to the 8,600-acre Government Canyon State Natural Area. It includes an exhibit hall, a park store, classrooms, offices, and an outdoor pavilion.
Government Canyon lies along the Balcones Escarpment on the recharge zone of the Edwards Aquifer, the sole source of drinking water for the city of San Antonio, in an area under immense development pressure. The goal of the project, a karst aquifer preserve, was to protect and restore the natural landscape while creating high-use, low-maintenance, and economical structures that reinforce the mission of the Natural Area.
Design & Innovation
The design team aimed to minimize impacts on the landscape and fragile water resources and to do more with less. The development was concentrated to reduce landscape water usage and physical impact on the site. Extraneous space was eliminated, reducing material use, energy use, first cost, operations cost, and maintenance needs. Exhibit and circulation spaces, originally programmed as indoor spaces, were designed as sheltered and shaded outdoor spaces, accepting summer breezes but protected from north winds. These spaces are not air-conditioned, reducing conditioned space by 35% and further reducing material and energy costs.
Rainwater collected from the project roof is filtered and used for both landscape irrigation and wastewater conveyance. The gravity-flow water system is coupled with solar-powered water pumps. All stormwater runoff from parking lots is distributed through vegetated filter strips and retained on site.
The structures make extensive use of local and regional materials while evoking the historic uses of the former ranch site. The main exhibit space was built using materials and technologies traditionally used by ranchers in cattle pens and fencing, while the stone walls echo the historic stone fences found on the site.
Regional/Community Design
The Visitor Center promotes community and sense of place by enhancing connections to nature through immersion in the landscape. The building itself envelops visitors passing through its native-plant courtyard, while generous walkways and porches front the landscape, providing spaces to interact with and enjoy the surrounding natural environment.
The exhibit space, the Visitor Center's main focal point, is an open-air, screened room perched amid the native-grass landscape, providing visitors with a greater sensory connection to the land than can be provided indoors. Benches and bike racks allow hikers and cyclists to enjoy the shade of porches and trees.
The creation of the Government Canyon Natural Area prevented a planned housing development from being built on this land, limiting suburban sprawl while providing public access to a region where access to public land is severely lacking. The site provides 40 miles of hiking and biking trails for community education and recreation. The entry is located along established cycling routes, and cyclists are regarded as an important user group. Parking was designed around existing vegetation, and parking can be accommodated during peak use periods using unpaved areas.
Land Use & Site Ecology
The 8,600-acre site consists of 7,900 acres of ecologically sensitive recharge land along the edge of the Balcones Escarpment fault line known as the “recharge line.” All development occurs on nonsensitive land downhill from the recharge zone. The long walls of the Visitor Center, located in a highly impacted field, stretch out to parallel the recharge line, forming a visible edge between the developed land and the heart of the preserve to the north. This delineation is the first clue visitors see as they begin to understand the often hidden structure of the Balcones fault and the endangered-species habitat beyond.
The Visitor Center has two wings that form portions of long low stone walls. The porch of the administrative wing forms a welcoming approach overlooking a native plant court, which serves as a collection point for rainwater storage. The elevated central exhibit space opens up beyond the court to views of the restored savannah and the canyon beyond. This elevated structure allows for uninterrupted surface water flow and cooling breezes. The classroom wing porch opens up to an outdoor gathering area adjacent to the rainwater collection tower, forming the heart of the group educational zone.
Bioclimatic Design
The project team wanted to design spaces that responded to the climate and demonstrated both active and passive green solutions. The visitor center has operable windows, generous open porches, and a screened exhibit building oriented toward the prevailing summer breeze but shielded from the cold winter winds. By providing naturally controlled open shelter along the porches and exhibit space, the need for mechanical conditioning was eliminated in 35% of the occupied space, reducing material use, energy use, first costs, and maintenance over time. Large overhanging roofs, flaps, and deep porches shield these spaces from direct solar gains while allowing daylight to penetrate deep into the interior. The massing of the structures minimizes east and west exposures. The roofs are designed to both maximize the collection of rainwater and to show collection technology to the visitor; the rainwater collection tower acts as a water collection focal point and takes advantage of gravity to reduce pump loads on the water distribution system. This simple system reduces technical complexity, maintenance concerns, and energy use while honoring the traditional construction wisdom of the area.
Light & Air
The building's narrow footprint allows for maximum use of indirect daylight from both the south and the north in all occupied spaces. Approximately 90% of occupied spaces enjoy effective daylight and views, and 100% of spaces have ventilation control.
Dimming controls in the exhibit space balance electric light levels against available daylight. All windows are operable, oriented to catch both direct light and cooling breezes. Extensive use of conventional double-hung windows maximizes the open area and minimizes interference with work surfaces and flow paths, ensuring optimal usability. Bronze screens allow breezes to naturally cool the main exhibit space, while large rolling doors can be closed to control light and keep out winter winds. Porches are oriented to provide various shelter options.
Metrics
Water Cycle
The Visitor Center was designed for water conservation. By collecting rainwater, minimizing surface-water flow disruptions, filtering parking-lot contaminates, and reducing the use of potable water, the project educates visitors about responsible water practices.
Rainwater is collected from 100% of the available roof area and stored in partially exposed, underground, concrete cisterns. These filter out solid contaminates with gravel and landscape caps. A solar-powered pump lifts the stored groundwater to the storage-tank tower above, providing gravity feed for drip irrigation and for wastewater conveyance.
With a storage capacity of more than 20,000 gallons, this system provides for limited use of a drip-irrigation system in the native-plant courtyard during the establishment period and offsets the use of between 92,000 and 137,000 gallons of potable water that would otherwise be used for wastewater conveyance each year. Overflow controls allow excess water to bubble up from the ground to naturally irrigate and recharge the native landscaping, similar to the artesian springs found in the area.
Low-flow plumbing fixtures combine with the drip-irrigation system to provide significant water savings. All stormwater runoff from parking lots is distributed through vegetated filter strips and retained on site.
Energy Flows & Energy Future
The design goal went beyond "right-sizing" the program to "reduced-sizing" by eliminating air conditioning from the exhibit area, the Center's primary public space. This reduced the heating and cooling needs by 35%, not including the additional reductions associated with externalized circulation and space efficient planning. Large overhanging roofs, flaps, and deep porches shield spaces from direct solar gains, minimizing cooling loads, while allowing daylight to penetrate deep into the interior.
An energy-efficient lighting design used high-efficiency fixtures with photometric and occupancy controls, combined with effective daylighting, to minimize lighting loads.
The gravity flow water systems, coupled with solar-powered water pumps, efficiently convey water while displaying renewable energy technology. Natural ventilation, efficient equipment selections, fabric ducts, and accessible user controls increase comfort while providing further energy savings.
The narrow floor plate, combined with deep porches, high-performance glazing, and reflective roofing, maximizes the efficiency of the building skin. Radiant barriers, foam-in-place insulation, and daytime operating hours further minimize the use of off-site generated energy.
Metrics
Materials & Construction
Three primary considerations were durability, maintenance, and regional reliance. These criteria were coupled with an intent to reduce the use of raw materials through efficient design and the desire for beautiful, appropriate, and healthy spaces that would create lasting value.
The primary construction consists of rusted steel pipe with a minimum of 75% recycled content. The method of construction matches rugged welded assemblies used in cattle pens in the area. The naturally oxidized surface protects the integrity of the inner steel and eliminates the need for paint, decreasing maintenance and the first-cost of materials. Exposed native stone and flyash concrete finishes likewise provide long life and low maintenance. Durable, corrugated, galvanized metal roofing—a locally manufactured material—provides a reflective surface while reducing the need for roof decking and substructure.
The stone walls were constructed of stone quarried within 50 miles of the project site. The eastern red cedar siding, a byproduct of central Texas suburban development, was harvested locally and is used under the cover of the broad overhangs on the porches. This siding is naturally resistant to decay and was left to silver naturally with no additional coatings, stains, or paints to maintain over time. Lumber certified for its environmentally responsible harvesting makes up the decking surface at raised platforms.
Long Life, Loose Fit
In order to reduce the enclosed and conditioned area, generous sheltering porches provide for outdoor circulation and gathering. The 3,228 ft2 of porch space nearly doubles the usable area at a fraction of the material and energy cost. To minimize time spent indoors, the project team created a variety of views, seating options, and intimate outdoor spaces. A tree-shaded outdoor classroom further extends this outdoor space.
Interior spaces were sized to minimal requirements. The exhibit space, the primary public room, is a 1,500 ft2 screened room that reduced the programmed conditioned space by 35%. This structure provides shelter from the harsh Texas sun and adapts to the climatic conditions with large panels that shield against blowing rain and winter winds. The exhibits roll away and the space doubles as a multiuse free-span space for formal and informal gatherings.
The design used durable materials such as rusted pipe and corrugated metal, reducing surplus finishes. Since the steel was not coated and was welded together, repairs, expansions, adaptation, and even future reuse would be relatively simple.
Collective Wisdom & Feedback Loops
The design and the ultimate success of the project was the result of an extensive and long-term collaboration between the owners, the design team, and the participating community groups. Through a series of design workshops and site visits with cultural and natural-resource experts, synergies were built that allowed for enhanced use and connectivity of the facilities to the natural resources they were created to protect. Through this contact, the design team came away with not only a greater understanding of the context of the site but also greater technical knowledge and wisdom about material-, energy-, and water-efficient techniques too little used in architectural construction.
Natural breezes can provide user comfort even in a hot and humid climate; gravity forces can be harnessed to reduce energy loads; and durable and simple materials can be combined to provide for elegant spaces with lasting usefulness and beauty.
Other Information
The purchase, planning, and development of the Government Canyon State Natural Area was the result of a unique public-private partnership between the Texas Parks and Wildlife Department, the San Antonio Water System, the Edwards Aquifer Authority, and the Government Canyon Natural History Association. The land, originally slated for development, was identified by local activists for preservation and purchased by the partnership. The Trust for Public Land purchased adjacent land using public bonds issued for aquifer preservation.
The facilities and improvements on the land, including research facilities, trails, camping sites, and restrooms, provide the amenities necessary to attract ecotourism enthusiasts and to provide a local economic stimulus for land conservation.
Financing Mechanisms
-Grant: Public agency
-Loans: Bond
A combination of strategies—including effective space planning, right-sizing, thermal envelope design, daylighting, lighting controls, renewable energy, and operational procedures—reduced the Visitor Center's energy consumption. These strategies were implemented at no additional cost to the owner, thanks to the first-cost savings realized through effective space planning and right-sizing.
Based on energy models and actual energy-consumption records provided by the utility companies, the project has proven to use approximately 60% of the energy that would be used by a conventional building of a similar type. Based on current local energy costs ($0.0631/kWh), this translates into a direct energy cost savings of $1,600 annually throughout the lifetime of the facilities.
A major design goal was to create a facility that exhibited a conservation ethic. To this end, the design aimed for buildings that accomplished their utilitarian and educational mission with the least material and financial investment possible, optimizing the use of every dollar spent.
Predesign
The predesign stage included an extensive planning effort and ecological site analysis. Every aspect of the site was examined to inventory historic and natural resources and to develop appropriate use plans for the site with the goal of minimizing or maximizing appropriate access where needed and leveraging the site's unique qualities for educating the public.
This stage included the expertise of architects, landscape architects, planners, ecologists, geologists, hydrologists, biologists, land managers, facilities managers, owner representatives, and interested members of the public. The Trust for Public Land and the Government Canyon Natural History Association assisted in collecting input from the various interest groups and helped maintain the vision for the appropriate use of the site.
As a result of involving all of these groups, the community was assured that the master plan reflected both community and ecosystem needs. The team defined new facility locations to eliminate impacts on the most sensitive portions of the site and relocated others to heal the land in areas that had already been heavily impacted.
Design
During the design phase, many of the good ideas generated during predesign meetings began to take form. The old notion of how a State-owned natural area should be built (around the automobile and drive-by ticketing and entry points) was replaced with a new approach in which the visitor is welcome to enjoy the outdoors in spaces that deemphasize traditional interior space. The new direction created a visitor center that emphasized connections to the outdoors through efficient green design.
Additional Images
Project Team and Contact Information
| Role on Team | First Name | Last Name | Company | Location |
|---|---|---|---|---|
| Architect | Roy | Schweers | Lake|Flato Architects | San Antonio, TX |
| MEP engineer | David | Mitchell | Encotech Engineering Consultants, Inc. | Austin, TX |
| Structural engineer | Chuck | Naeve | Architectural Engineers Collaborative | Austin, TX |
| Civil engineer | Jessica | Zembala | Pape-Dawson Engineers, Inc. | San Antonio, TX |
| Lighting designer | Charles | Thompson | Archillume Lighting Design | Austin, TX |
| Landscape architect | William | McDonald | Texas Parks and Wildlife Department | Austin, TX |










