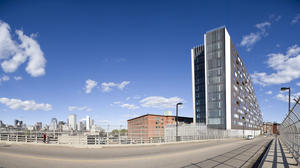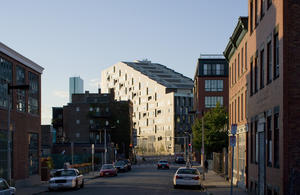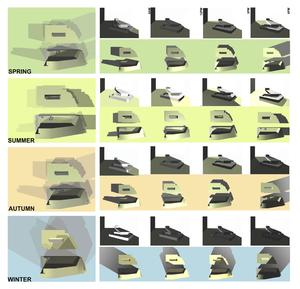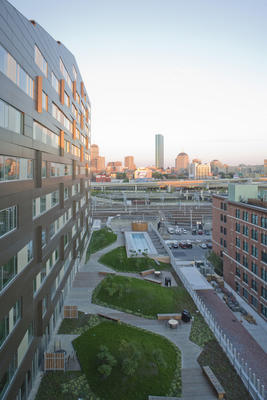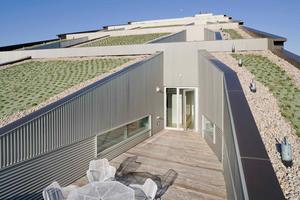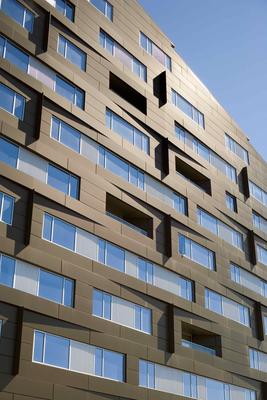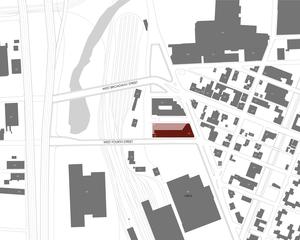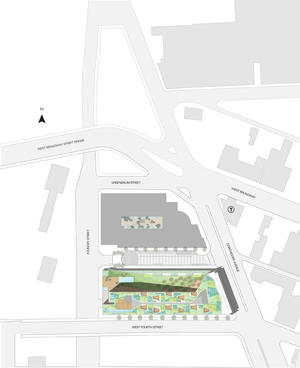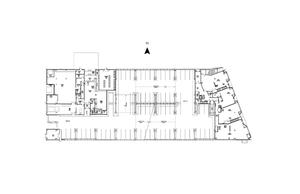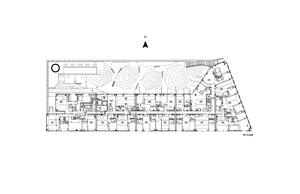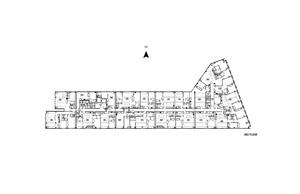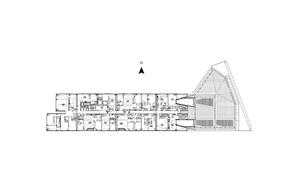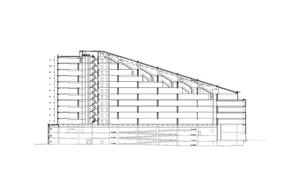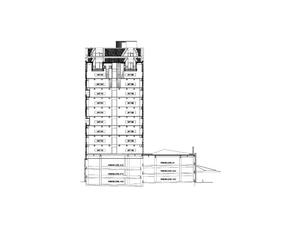Macallen Building Condominiums
Project Overview
The Macallen Building, a 140-unit condominium building in South Boston, was designed to incorporate green design as a way of marketing a green lifestyle while at the same time increasing revenue from the project. Located in a primarily industrial area among highways, train and bus routes, and an international airport, the site presented challenges for the project team tackling air and noise pollution, addressing the urban heat-island effect, and creating local green space.
The green building features include innovative technologies that will save over 600,000 gallons of water annually while consuming 30% less electricity than a conventional building. This dedication to sustainable initiatives produces many benefits for everyone involved in the project: developer, architects, engineers, and residents alike.
Design & Innovation
This LEED Gold project has a sloped green roof that controls stormwater drainage, filters pollutants and carbon dioxide out of the air, reduces heating and cooling loads, reduces the project's contribution to the urban heat-island effect, and provides an ecosystem for wildlife. A 20,000-ft2 outdoor terrace incorporated into the building provides similar benefits as the green roof. In addition, a covered garage was integrated into the building to reduce overall square footage and contribution to the urban heat-island effect and stormwater runoff.
The building is well insulated and features several energy-saving technologies, including heat-recovery ventilation and water-source heat pumps. No potable water is used for irrigation on the site. Instead, rainwater and air-conditioner condensate are collected and stored for use. In addition, the project was awarded a LEED innovation point for the use of a system that treats cooling tower blowdown water without the use of chemicals for use in irrigation.
Regional/Community Design
The Macallen Building is a pivotal development in the urban revitalization of South Boston. Occupying a transitional site between highway off-ramps, an old residential neighborhood, and an industrial zone, the building negotiates different scales and urban configurations. The western elevation responds to the Boston skyline as a tower with a glass curtainwall that acts as a gateway to South Boston. The eastern end slopes down to an intimate scale, mirroring the more traditional buildings of brickwork and storefronts. On the north and south facades, bronzed aluminum panels reflect the industrial neighborhood.
Retail spaces invigorate the formerly vacant streetscape and encourage pedestrian traffic. The building is located across the street from a subway station and between two bridges that lead to downtown Boston and the South End neighborhood. It is also very close to the Harbor Walk, Castle Island, Fort Point Channel, and South Boston beaches. The building has bike racks, electrical car chargers, and a community hybrid car for residents to use.
Metrics
Land Use & Site Ecology
The Macallen Building is located on an urban grayfield site—a previously developed site that does not require remediation through the U.S. Environmental Protection Agency’s brownfield program. Prior to construction, the site contained a parking lot of impervious black asphalt, which was replaced with a building including extensive and intensive green roofs that reduce stormwater runoff. In addition, pervious pavers are used on all ground-level hardscaped surfaces.
The planting system on the upper roof holds, absorbs, and slowly evaporates stormwater. Any remaining water is directed to holding tanks that store the water to be used for drip irrigation on the lower green roof. The drought-resistant native sedum plantings on the upper roof require no irrigation.
By using native plants, the design promotes natural wildlife habitat for regional birds and insects. The site is becoming a welcome, thriving oasis in a residential and industrial neighborhood.
Bioclimatic Design
The cold climate of the Northeast presented a unique set of challenges for the design of the building. The project team situated the building so a large percentage of surface area faces south, allowing for the use of passive solar strategies for heating. The walls and green roof are designed with an exceptionally high R-value, well above state energy code minimum requirements, which ensures the heat obtained from solar gain is not lost. The generously sized windows, which often span the length of an entire room, are double-glazed and thermally insulated. Operable windows provide substantial opportunity for natural ventilation in the cooling seasons. To further provide interior comfort in the more immediate urban climate, the insulated walls and windows add to the acoustic qualities of the indoor spaces. The window frames and double glazing serve to protect occupants from the noise of the adjacent bus station, train terminal, and overhead planes. The building's massing is derived partly from zoning regulations, but also from detailed solar studies. The primary purpose of these studies was to avoid shading the adjacent buildings and roof terrace.
Light & Air
Outdoor air is cleaned with charcoal filters and mechanically introduced into each occupied room. Carbon dioxide levels are measured at the intake and exhaust ducts, and building-operations personnel are notified if the levels exceed an adjustable set-point. Each unit also has operable windows. The total amount of outdoor air supplied into the building is 34,000 cubic feet per minute (cfm), more than 400% of what is required by ASHRAE 62.1-2004. Each kitchen has a continuous exhaust rate of 100 cfm, and bathrooms have an intermittent rate of 25 cfm.
Most residential units are wide, open spaces with wall-to-wall ribbon windows or, in some cases, floor-to-ceiling glazed curtainwalls. Daylight is abundant, and operable windows were cleverly inserted into the design, adding to the rhythm of the exterior facades.
Metrics
Water Cycle
The building is designed to save more than 600,000 gallons of water annually through the use of dual-flush toilets and an innovative irrigation system. The dual-flush toilets reduce use of potable water for toilet flushing by about 60%, compared with a conventional building.
All of the irrigation needs on site are met with collected rainwater. Large cisterns collect water from the storm drains, condensate from the mechanical systems, and treated blowdown water from the cooling tower. The project earned a LEED innovation point for this last strategy, which uses a non-chemical treatment system to make the blowdown water safe for irrigation.
The total amount of rain harvested in July averages 72,079 gallons, while the required irrigation averages 29,990 gallons.
Energy Flows & Energy Future
The Macallen Building’s envelope was designed to exceed code and ASHRAE 90.1 with south wall insulation values by 50%, glass U values by 50%, glass SHGC values by 22% (averages), and with the use of planted roofs.
High efficiency water source heat pumps provide HVAC for the building which add, subtract, and/or transfer heating and cooling energy through a water loop. A cooling tower is provided to reject heat in the summer and a steam heat exchanger is provided to add heat in the winter. Steam is generated off site by Trigen Energy Corporation. Between 65ºF and 85ºF water loop temperature, the system is in a balanced mode of operation and heat is transferred.
Variable frequency drives are utilized at the cooling tower fan, loop water pumps, hot water pumps, and garage exhaust fan to conserve motor energy.
Heating energy is recovered from steam condensate to preheat domestic water.
A dedicated ventilation/exhaust air system recovers total energy from exhaust air and transfers it to the ventilation air.
Motion sensors are installed to control lighting on garage levels and residential floors corridors to conserve energy.
The above features minimize building envelope loads while providing efficient mechanical and electrical systems.
Metrics
Materials & Construction
The staggered truss structural system is unusual for a residential building and is very efficient in the amount of steel that is required. In addition, the project team chose rapidly renewable resources such as bamboo, cork wallpaper, grasscloth wallpaper, wood-fiber ceiling tile, linoleum flooring, wheatboard, and cotton insulation. Of all the wood used in the project, 75% is certified to Forest Stewardship Council standards. Several materials used in the building have recycled content; these include concrete, steel, aluminum siding, rigid insulation, carpet, floor underlayment, and bicycle racks. Many materials came from sources within 500 miles of the project.
Long Life, Loose Fit
The staggered truss structural system chosen for the Macallen Building is efficient not only in its use of steel but also in its use of space, allowing for higher ceilings and increased open-plan area without the interruption of columns. These large open spaces can be adapted for countless uses over the lifetime of the building. For example, bedroom units can be combined to create three bedroom units if needed. The building could also function as office space or as a community college, with classrooms replacing living areas. An accommodating structural system is the first step to long-term adaptive reuse.
More immediately, however, subtle design decisions reduced the need for occupants to modify the condominiums to make them their own. Neutral and natural finishes provide an attractive backdrop for individuals’ personal style, and a conscious choice was made to provide multiple switched outlets rather than pendant lighting to allow for more flexibility in lighting schemes. Ground-level units were designed as shell spaces to be used for live/work studios or retail space, flexible to market requirements and neighborhood needs.
Collective Wisdom & Feedback Loops
One of the early goals of the Macallen Building was to create an environmentally friendly building, and the owner accomplished this with the combined expertise of an enthusiastic team. In early schematic designs, the owner, architects, engineers, and contractors began meeting weekly to discuss and evaluate green design strategies. The collaborators brought in manufacturers, vendors, and additional consultants as needed, and the possibility of creating the first green high-rise residential building in New England began to take shape.
The team presented the design to the Boston Redevelopment Authority and worked closely with the agency to win the faithfulness of the community. Affordable units were woven into the plans, and an abandoned lot was transformed into a gateway to the neighborhood, complete with greenspace and street-level shops.
From the beginning, the Macallen Building was marketed to potential future occupants as a green building. This market-savvy approach proved that a developer project could reap the benefits of sustainable design, as environmentally friendly urbanites were more attracted to this building than to nearby developments. The sales office opened early in the design phase and provided feedback to the design team about what prospective buyers were looking for in a green home.
Other Information
The financing for the Macallen Building came from private banks that recognized the potential sales premium of green condominiums.
Financing Mechanisms
-Loans: Private (bank, insurance)
Cost Data
Cost data in U.S. dollars as of date of completion.
-Total project cost (land excluded): $70,000,000
The developer was committed to a green design and did not analyze the added first costs of the chosen green features. However, the condominiums are selling for as much as 10% over market prices, more than the cost premium for the green features.
The true payback of many of the systems at Macallen will take several years, but the developer passed these savings on to the condominium association and marketed the fact that it was a green building, with higher-quality infrastructure and systems, thus reducing operating costs. These savings for consumers allowed the developer to justify a higher selling price.
Predesign
From the beginning of the design process, the environmental goals of the project were clear. A qualified team of architects, engineers, and contractors was put together early on to have weekly meetings to strategize about the green design of the building.
Design
The collaboration meetings became more frequent and more enthusiastic as the design process continued and the team began to meet its environmental goals with a beautiful building. Driven by LEED design and documentation requirements, the design process included a commissioning agent in addition to the other team members.
Additional Images
Project Team and Contact Information
| Role on Team | First Name | Last Name | Company | Location |
|---|---|---|---|---|
| Design architect | Monica | Ponce de Leon | Office dA, Inc. | Boston, MA |
| Owner/developer | Pappas Properties, Inc. | Boston, MA | ||
| Landscape architect | Michael | Blier | Landworks Studio, Inc. | Boston, MA |
| Contractor | Bovis Lend Lease | New York, NY | ||
| Structural engineer | Simpson Gumpertz & Heger | Waltham, MA | ||
| Specifications writer | Falk Associates, Inc. | Great Neck, NY | ||
| MEP engineer | C3 | Boston, MA | ||
| Civil engineer | BSC Group, Inc. | Boston, MA | ||
| Lighting designer | Ripman Lighting Consultants, Inc. | Belmont, MA | ||
| Acoustical engineer | Acentech, Inc. | Cambridge, MA | ||
| Commissioning agent | Demand Management Institute, Inc. | Wellesley, MA |














