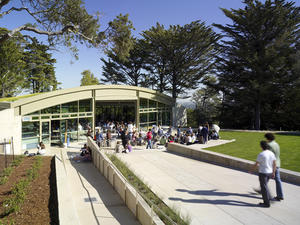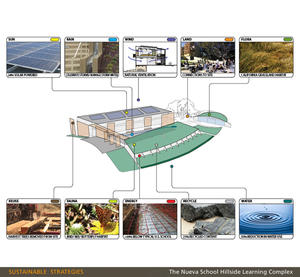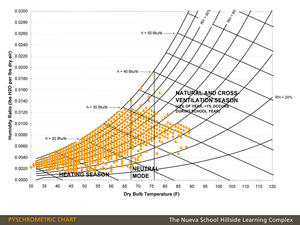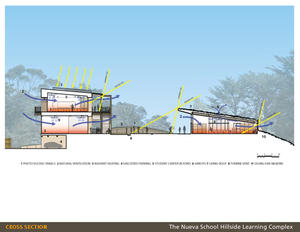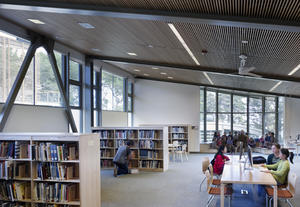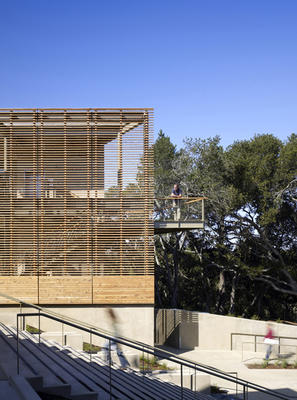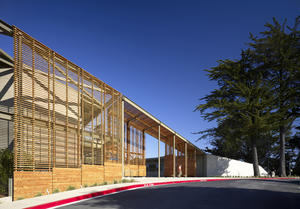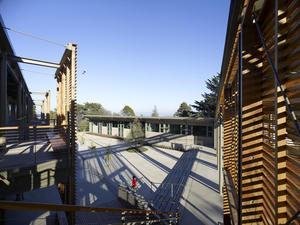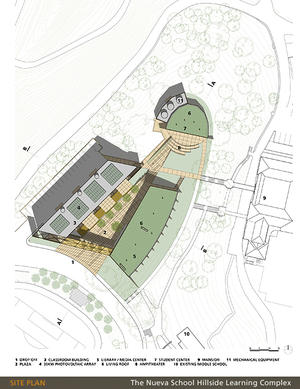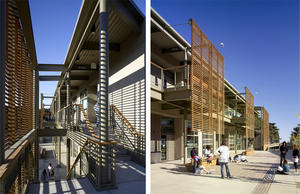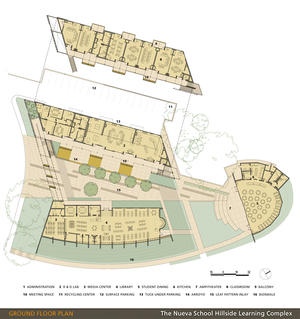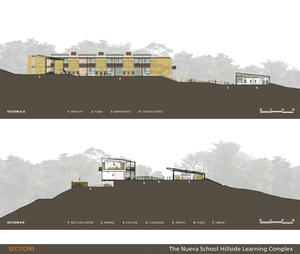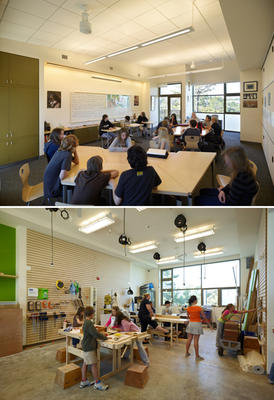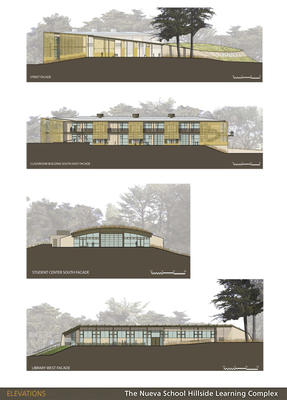Nueva School Hillside Learning Complex
Project Overview
Founded in 1967, the Nueva School is a private K-8 school serving 370 students. The school's mission is to inspire passion for lifelong learning, foster social acuity, and develop each child's imaginative mind, enabling students to learn how to make choices that will benefit the world.
The Hillside Learning Complex includes three buildings—a library and media center, a student center, and a classroom building with administrative offices, seven classrooms, and an R&D lab—which are organized around a central plaza. The classroom building serves only the fifth through eighth grades. The student center serves lunch to the same group. The library serves the entire school.
Design & Innovation
The project replaced an 18,000-ft2 parking lot within the school's 33-acre campus. Most students arrive at the suburban site by bus or carpool. The project's contribution to the urban heat-island effect is reduced through the use of green roofs, covered parking, and high-albedo paving.
The project team clustered the buildings around an existing ridgeline and stepped them with the natural topography to minimize their impact on the site. Green roofs on the library and student center provide habitat for indigenous species. The project reduces water use through the use of drought-tolerant landscaping and drip irrigation as well as waterless urinals, dual-flush toilets, and other efficient plumbing fixtures.
Several strategies reduce the project's energy use. These include orientation and design for daylighting and natural ventilation; earth sheltering, additional insulation, and high-performance glazing; high-efficiency boilers and radiant hydronic heating; and efficient lighting and occupancy sensors. A 30-kW photovoltaic system provides about 24% of the project's energy needs.
The project team selected materials to protect indoor air quality. Paints, adhesives, and sealants were selected for their low chemical emissions, and insulation and wood products were selected for their lack of added urea-formaldehyde. The team also selected materials for economy, durability, and resource efficiency. More than 80% of all construction debris was recycled.
Regional/Community Design
The project stitches together the existing campus, creating a stronger “front door” and a more cohesive campus experience. The spaces were designed to offer inviting, healthy, and flexible places to learn, fostering community and creative interaction at many scales.
The site is located deep within the school’s 33-acre campus, which in turn is surrounded by a semi-rural suburban context with little community connectivity. The design connects to the regional community by addressing many issues common to the region and beyond, including energy-efficiency, greenhouse gas reduction, water conservation, biodiversity preservation, and resource efficiency.
With the nearest public transit stop more than two miles away, the school provides a bus service that is used by approximately half of the students. The school encourages carpooling, which is the primary transportation alternative to the school bus. The local planning code required 32 parking spaces, a 16% reduction from the original parking provided on the site. Two spaces are reserved for low-emission vehicles. The project's contribution to the urban heat-island effect is reduced through the use of green roofs, covered parking, and high-albedo paving.
Metrics
Land Use & Site Ecology
The project replaced an 18,000-ft2 parking lot with new structures designed to protect and enhance the native ecosystem. The project team carefully preserved majestic native oak trees and nonnative cypress trees, and new landscaped open space covers 123% as much area as the building footprint. The team derived building materials and colors from the materials of the site, reinforcing a visceral connection to the land.
The project team carefully wove the new buildings into the land by clustering them around an existing ridgeline and stepping them with the natural topography to minimize their impact on the natural setting. The library and student center sit low in the land behind landscaped berms that reduce their visual impact and wind exposure.
Green roofs on the library and student center create 10,000 ft2 of new habitat for indigenous species. The library roof hosts native bee and bird species as well as the endangered Myrtle’s silverspot butterfly. The student center roof replicates a native California grassland, one of the most endangered habitats in the nation.
A stormwater management plan reduces site drainage to a practical minimum given the high clay content of native soils and the steep slopes. Half of the parking is tucked under the classroom building to reduce impervious exposure. About 10,000 ft2 of green roof area on the library and student center reduce peak storm flows. The library roof drains into a bioswale bordering the eastern edge of the library. Expressive of the semiarid climate, a constructed “arroyo” in the central plaza dramatically comes to life during rainstorms, directing stormwater from the classroom building roof to retention and dispersion areas below.
These strategies combine to link students' daily experiences to the drama of the hillside, the native ecology, and dramatic views of the Bay beyond, connecting students to the multivalent layers of their environment.
Bioclimatic Design
The building orientation balances design responses to the mild climate, topography, and place-making, optimizing the benefits of outdoor living, daylighting, and natural ventilation. The buildings conform to the natural topography while also being oriented to the sun and the northwest breezes that dominate during the warmest months.
The one-story library and student center lay low in the land, maximizing solar access to the central plaza while reducing exposure to the southeast sun and winter winds. Landscaped berms shelter their eastern elevations, enhancing thermal performance. The two-story classroom building projects above the library to optimize access to daylight, wind, and views as well as solar access for the rooftop photovoltaic array.
The classroom building's exterior corridors provide sun control and protection from winter storms. The south-facing student center, conceived as an enclosed “band shell,” can be completely opened to the outdoors in warm weather, eliminating the need for extensive exterior shading. Narrow floor plates, ceiling fans, and wind-powered turbine ventilators allow 85% of all interior spaces to be passively ventilated and cooled.
Light & Air
The design emphasizes simple solutions that maximize energy efficiency, user comfort, and connections to nature while reducing first cost and long-term maintenance needs.
Narrow floor plates, ceilings over 12 feet high, and generous glazing provide daylight and views to nature in 90% of building spaces. The buildings were also oriented to the prevailing winds, allowing 85% of interior spaces to be naturally ventilated and cooled. The student center was designed as an enclosed “band shell” that can be completely opened to the outdoors in warm weather.
The project team selected materials to protect indoor air quality. Paints, adhesives, and sealants used in the project have no or low levels of volatile organic compounds (VOCs), and the selected insulation and wood products have no added urea-formaldehyde. A detailed indoor-air-quality management plan, including a two-week building flushout, was implemented during both construction and the preoccupancy period. A green housekeeping plan promotes the ongoing use of environmentally friendly cleaning solutions.
Metrics
Water Cycle
Waterless urinals, dual-flush toilets, and other water-efficient fixtures reduce water consumption by 50%, compared with a conventional project. Drought-tolerant native landscaping and drip-irrigation systems reduce landscape water use by 53%, compared with a conventional project. Irrigation water use was optimized in the design by accommodating hydrozones and climate exposure.
Energy Flows & Energy Future
The project uses 69% less site energy than a typical school building of its size in the U.S. It also surpasses the 2030 Challenge by using 54% less site energy than a comparable local facility per the EPA Target Finder and 2030 Challenge criteria.
Building systems: The design exceeds California Title 24 by 32% through building orientation, additional insulation, earth sheltering and high performance glazing. High efficiency gas-fired boilers provide radiant, in-floor hydronic heating to all spaces. Tankless water heaters and water conservation measures combine to reduce domestic hot water energy and emissions. Natural ventilation, augmented by ceiling fans, eliminates mechanical air conditioning in virtually all spaces. Energy-efficient lighting is operated by occupancy sensors throughout.
Controls: System controls are straightforward, appropriate to the simple conditioning strategies employed.
Renewable energy: A 30 KW photovoltaic array located on the Classroom Building roof provides 24% of the project’s site energy requirement. The remaining 76% of the project’s site energy requirement is offset by grid-supplied renewable energy in the form of Green-E Certified Green Tags.
Future energy sources: The hydronic heating systems can accommodate a variety of future energy sources. Abundant solar access and roof area allow for easy adaptation to future generations of photovoltaic panels.
Metrics
Materials & Construction
The project team designed the buildings as simple structures to minimize conditioned area; maximize plan, structure, and skin efficiencies; and reduce material use. The exterior stairs and corridors of the classroom building reduce wall area and conditioned space. The net-to-gross floor area ratios of all three structures are extremely efficient for school buildings, averaging 88% overall (and 97% for the student center). The building masses display minimal articulation, resulting in simple, efficient structural systems and reduced surface area.
The project team selected materials for economy, durability, and resource efficiency. Nonnative cypress trees removed from the site to make room for construction were milled and reused on the buildings as screens, benches, and decks. Vinyl-free flooring was used in much of the project. Many building materials include recycled content; examples include cotton insulation, carpet, aluminum, steel, countertops made from recycled paper, and foundation concrete that includes flyash in place of 50% of the portland cement. By cost, 36% of all materials were regionally harvested and manufactured, reducing embodied energy by reducing shipping.
Long Life, Loose Fit
Made primarily of steel and concrete, the buildings were designed to last at least 100 years. The location of the buildings along the existing ridgeline allowed the simple building foundations to rest directly on bedrock, providing a sound underpinning for the complex. Low, broad building forms coupled with efficient structural design further enhance earthquake survivability.
The project team selected major finishes for durability, low maintenance, and wildfire resistance. The dominant exterior wall materials are cement plaster and concrete. Wood screens and trellises are protected by fire sprinklers. The green roofs offer additional fire resistance and long-term durability. Standard interior finishes are easily maintainable with light cleaning and paint.
The project team also designed the buildings to provide flexibility and adaptability. In the short term, teaching spaces can be easily adapted to evolving curricula and technologies. The team generalized building plans to the greatest extent possible, allowing for future adaptation to alternative uses in the long term. With the benefit of the student center's kitchen and dining facility, the complex could one day be converted into a cohousing or senior-housing development.
Collective Wisdom & Feedback Loops
At the project’s opening ceremony on September 7, 2007, the outdoor temperature was 92°F, putting the natural ventilation and cooling strategies to an early test. Under the close scrutiny of the entire school community, the buildings performed well within design parameters and with high occupant satisfaction. Regular contact with users since occupancy has allowed for interim systems monitoring and adjustments.
The key lessons learned on this project were to establish and document energy goals and performance expectations early in the design process, to integrate energy and thermal-comfort modeling closely with the design process and schedule, and to keep it simple.
Other Information
The project was funded by donations from the school community.
Financing Mechanisms
-Procurement process: Design-bid-build
The owner was strongly committed to an environmentally responsible project and did not undertake life-cycle or payback analysis.
Predesign
The concept design was the winner of an invited design competition among leading architectural firms in the region. The competition provoked a high level of awareness and participation among students and the broader school community.
After scheme selection, a program-verification phase confirmed the detailed requirements for the project with a strong focus on environmental goals and thermal comfort expectations.
The design team undertook a detailed analysis of the site microclimate and ecologies to confirm the concept design organization.
Design
Whole-building energy and load modeling incorporated all designed elements into the model. The project team modeled the glazing selection, exterior shading, envelope construction, plug loads, lighting, domestic water heating, and mechanical systems with an eye for efficiency, economy, aesthetics, and long-term durability.
The design team prepared a detailed building performance narrative and presented it to the owner for approval early in the design phase. Informed by extensive modeling, this document defined the project's energy and resource efficiency goals and laid out the anticipated thermal comfort ranges, helping to confirm user buy-in and future expectations.
The project team held focused design discussions involving students and faculty members at key project milestones. The project process was integrated into second-grade and fifth-grade curricula through “ideal classroom” design projects. Student and faculty testing and polling drove the furniture selection. The project team hosted student site and architectural office visits throughout design and construction to explain the process and answer questions.
Construction
Early in the design phase, the owner decided not to pursue LEED certification. However, with owner support, the construction documents retained the major elements required for certification. Halfway through construction, the owner decided to pursue LEED Gold certification after all. The environmental features and contract language previously retained allowed the design team and general contractor to fold the LEED process back into the project with minimal disruption.
Operations/Maintenance
Facilities managers were heavily engaged throughout the process, including in the selection and reviews of materials, building systems, and equipment.
The design team assisted the school in developing a green housekeeping plan for environmentally appropriate maintenance of all campus buildings.
Commissioning
Commissioning was completed in February 2008.
Additional Images
Project Team and Contact Information
| Role on Team | First Name | Last Name | Company | Location |
|---|---|---|---|---|
| Owner/developer | The Nueva School | Hillsborough, CA | ||
| Mechanical and plumbing engineer (Commissioning agent) | Peter | Rumsey | Rumsey Engineers, Inc. | Oakland, CA |
| Structural engineer | Grace | Kang | Forell/Elsesser Engineers, Inc. | San Francisco, CA |
| Electrical engineer | David | Kaneda | Integrated Design Associates, Inc. | San Jose, CA |
| Landscape architect | Andrea | Cochran | Andrea Cochran Landscape Architects | San Francisco |
| Lighting designer | David | Malman | Architectural Lighting Design | San Francisco, CA |
| Acoustical engineer | Charles | Salter | Charles M. Salter Associates, Inc. | San Francisco, CA |
| Civil engineer | Jaysen | Long, P.E. | BKF Engineers | Walnut Creek, CA |
| Green roof consultant | Paul | Kephart | Rana Creek Living Architecture | Carmel Valley, CA |
| Owner's representative | Michael | Stoner | Lake Street Ventures, LLC | Menlo Park, CA |
| Contractor | Rick | Herrero | Herrero Contractors, Inc. | San Francisco, CA |















