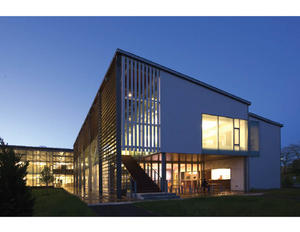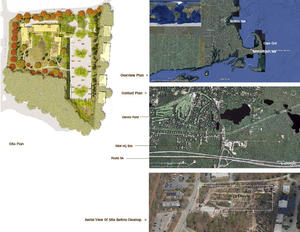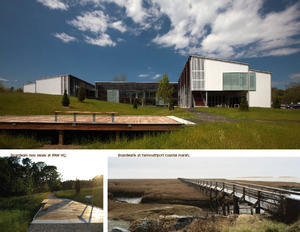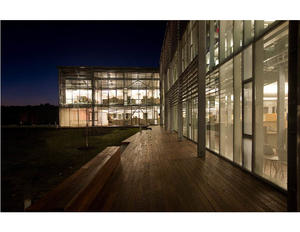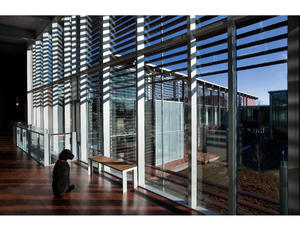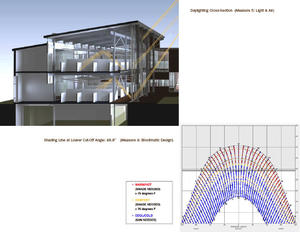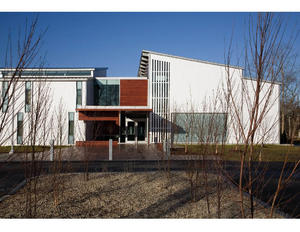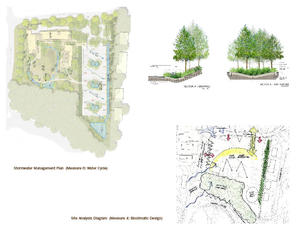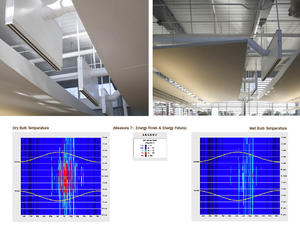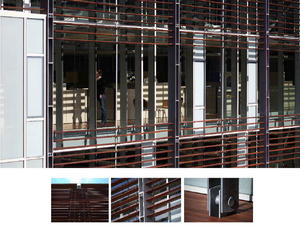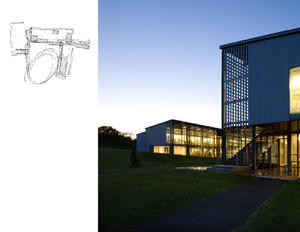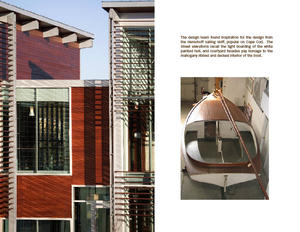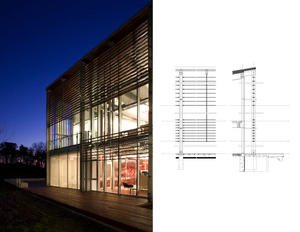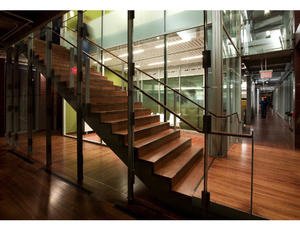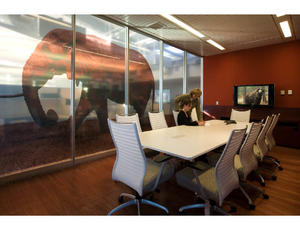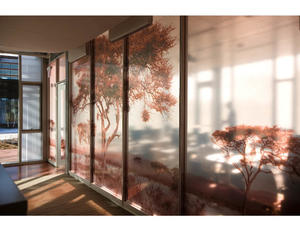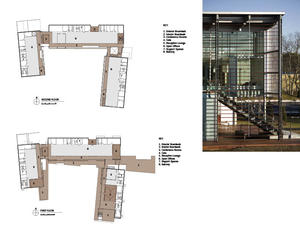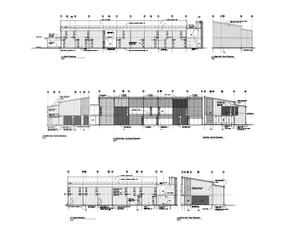World Headquarters for IFAW
Project Overview
The International Fund for Animal Welfare (IFAW) is located on Cape Cod in Yarmouthport, Massachusetts, where it has pursued its work for thirty years. This project created a new base of operations for the nearly 200 people IFAW employs on the Cape.
The new IFAW headquarters encompasses 54,000 square feet of space in three connected buildings. The space is used for research, public relations, meetings, conferences, a worldwide data center, and serves as the hub for IFAW's 16 country offices. The project accomplishes its goals through a pragmatic low-cost, low-tech approach to sustainability based on fundamentals and common sense. The new IFAW headquarters is LEED Gold certified and cost just $220/ft2 to build.
The new building is inspired by a Herreshoff "12 1/2" sailboat that you might see in the waters off Cape Cod. Tight white boards cover the outside, while the inside exposes an elegant open structure and natural wood. The site landscape draws from the 18th-century Bartlett farm in nearby Barnstable as a model of landscape preservation. The resulting layout is in the tradition of rural Cape Cod development; a half-acre courtyard of native grasses, open to the south, centers the building complex, whose flexible architecture is located at the north, east and west edges of the site.
Design & Innovation
The design team transformed the project's brownfield site into an asset by creating a restored meadow, re-establishing a natural habitat with native vegetation. Within the building, IFAW chose to incorporate practical, straightforward, low-tech, low-cost strategies for sustainable design such as siting, orientation, natural daylighting and ventilation, and high-efficiency mechanical systems.
Because of IFAW's commitment to the environment, incorporating sustainable strategies was just as important as other, more typical office design concerns. IFAW employees were involved in design workshops to create a plan that would maximize the organization's effectiveness. The result was a plan that reduces square footage by 50% per person while expanding the collaborative workspace and increasing the employees' sense of ownership of the space.
The use of LEED as a guide rather than a goal allowed IFAW to track and pursue initiatives relative to cost and accreditation, but to deviate from certain credits as dictated by pragmatism and institutional objectives. The process actually increased the project's eventual rating, by continually revising the strategies without feeling beholden to any one method.
Regional/Community Design
For 30 years, IFAW has been based on Cape Cod, on route 6A, the Old King’s Highway, in Yarmouthport: the “largest contiguous historic district in the United States.” The region has a distinct architectural character spanning four centuries of settlement. In order to be socially and culturally responsible, the new headquarters needed to respect its unique context and geography. The building pays homage to the vernacular architecture by incorporating iconic elements of the simple, unadorned farm buildings in this rural area, along with the materials and craftsmanship of the local sailing traditions. The landscaping involves a recreated coastal meadow, restoring the natural beauty of the Cape Cod heritage.
The site offered increased visibility and access to the organization, with priority and accommodations given to non-single-occupancy commuters. Parking arrangements give priority to carpooling and high-efficiency vehicles; showers and indoor bicycle storage were also provided to encourage bicycle commuting. Furthermore, by demonstrating that a significant number of the office staff would be away from the headquarters at any given time, IFAW was able to reduce the number of parking spaces mandated by zoning codes. Finally, all parking surfaces were treated with an adhered crushed-stone covering to reduce the heat island effect and blend with natural local materials.
Metrics
Land Use & Site Ecology
The site is a reclaimed brownfield that IFAW restored voluntarily through the removal of toxins and trash. The effort began with IFAW’s decision to sell its originally site — five acres of undeveloped forest — to the town to be preserved for wildlife protection. The organization then purchased the contaminated brownfield lot abutting the highway and committed to restoring the land, which would also help to protect the aquifer.
The new design creates a classic Cape Cod landscape, complete with native vegetation and integrated stormwater management. Rain gardens and bioswales filter and recharge 100% of rainwater on the site, and an advanced septic system treats 100% of wastewater to tertiary standards, reducing nitrogen loading and recharging all wastewater on site. The landscape is planted with native species without need for irrigation and provides natural habitat for local wildlife. The natural 6’ rise in grade at the drumlin provided a repository for clean soils displaced by excavation.
The landscape of the IFAW headquarters serves as the focal point for the building. While most environmental initiatives hope to minimize the negative impact of building, the site design and ecology at IFAW have created a substantial improvement over the previous condition.
Bioclimatic Design
The IFAW headquarters, located in New England, are oriented in a fashion that echoes traditional rural development. In an open field, the three two-story pitched-roof volumes are positioned on the north, west, and east sides, providing protection from prevailing winds, and with views and orientation opening to the south, where passive solar technology is used to harness the warmth of the southern sunlight in winter and to shade the harsh summer sun. Owing to the orientation and scale, no part of the headquarters' three main volumes shadows the central meadow, allowing maximum growth of vegetation for wildlife habitat. The position of the louvers on the south-facing curtainwall is determined by the optimum sun angle in order to serve both winter and summer needs. The setback of the desks from the building perimeter allows the louvers to start above eye level, which preserves views to the exterior.
Light & Air
The full-height glass curtainwall that wraps around the courtyard of the building strengthens the connection between the interior and the exterior landscape, increasing views and trapping sunlight. A boardwalk wraps around the meadow, lined with planters and birch groves. A row of columns along the curtainwall was removed in favor of cantilevered floors and roof that meet the glass and suspend the louvered shading system from above.
The use of shaded glass and wooden louvers simultaneously protects against solar heat gain in the summer, while allowing sunlight to warm the major spaces in the winter. Service spaces and offices get light and air from operable windows that puncture the “hull” of the volumes. The open offices are organized within a light steel frame between lofty wooden floor and roof decks. Below the ribbed ceilings, billowing acoustic sails soften sound and reflect light.
Metrics
Water Cycle
In addition to eliminating the need for irrigation by planting the site with native vegetation, the team installed bioswales and rain gardens, whose purpose is to channel, collect and cleanse the rainwater that runs off the parking lot. This system takes advantage of natural systems: as water moves through the landscape, native vegetation filters it naturally and breaks down potential pollutants. Retention ponds assist in collecting rainwater following large rainstorms.
One hundred percent of the domestic wastewater generated at IFAW is treated onsite with a state-of-the-art Amphidrome septic system. Due to the sensitive nature of Cape Cod’s ecosystems and the location of the site in a zone of contribution to a public well, a high level of treatment was desirable. The Amphidrome technology is an innovative process for wastewater treatment that simultaneously removes BOD, ammonia, suspended solids, and nitrate-nitrogen.
Dual-flush toilet fixtures and low-flow aerator faucets reduce water consumption within the building by 46% compared to a building meeting the current federal standards. Conservation and responsible water treatment are critical to IFAW’s mission as a large portion of their work is dedicated to the protection of water-based habitat.
100% of the domestic wastewater generated at IFAW is treated on site with a state-of- the-art Amphidrome septic system. Due to the sensitive nature of Cape Cod’s ecosystems and the location of the site in a Zone of Contribution to a public well, a high level of treatment was desired. The technology chosen is an innovative process for wastewater treatment that simultaneously removes BOD, ammonia, suspended solids, and nitrate-nitrogen.
Dual-flush toilet fixtures and lowflow aerator faucets reduce water consumption within the building by 46% compared to a building meeting the current federal standards. Conservation and responsible water treatment is critical to IFAW’s mission because of large portion of their work dedicated to the protection of water-based habitat.
Energy Flows & Energy Future
The wide temperature variations of the New England climate required both mechanical cooling and heating. The headquarters is designed to use 45% less energy for heating and air conditioning, and 22% less energy for lighting than similar buildings meeting the latest energy standards. The building is designed to consume 32% less total energy than a typical office building. To ensure that healthy indoor air quality is provided, the outside ventilation air introduced through the building air-conditioning system is measured and controlled to a rate that is 30% higher than the minimum standards. This is accomplished by the use of an efficient evaporative cooled air-conditioning system with ozone-friendly refrigerant, high-efficiency gas heating condensing boilers, low-temperature hot-water heating system, and state-of-the-art fluorescent lighting. The water-cooled chiller rejects heat at wet-bulb temperatures instead of dry-bulb temperatures, resulting in an average of zero days when the system must reject heat at a temperature above 75 degrees.
Metrics
Materials & Construction
The materials used in the construction of this building were chosen for their high percentage of recycled content, in particular the structural steel, foundation insulation, aluminum framing, carpet, rubber flooring and tile floors. The use of recycled materials protects both animals and humans by decreasing consumption of natural resources and reducing landfill waste.
Ninety-one percent of the wood in the building was harvested from managed forests. Fifty-three percent of the wood is certified by the Forest Stewardship Council (FSC), recognized by LEED as the most stringent forest management organization. The exterior decks and louvers are constructed of jarrah wood, which is in abundant supply in Australia and has a 10- to 15-year growth cycle, much shorter than the 50-year growth cycle of an oak tree. Jarrah is naturally fire- and rot-resistant, and requires no chemical treatment.
Recycled content used in the construction of the IFAW headquarters:
-Structural steel: 31% post-consumer (PC), 26% post-industrial (PI)
-Window framing: 49% PC, 21% PI
-Ceramic wall tile: 36% PC
-Ceramic floor tile: 70% PI
-Carpeting: 35% PI
-Rubber flooring: 44% PC, 9% PI
Long Life, Loose Fit
The IFAW headquarters was designed to allow maximum flexibility in use and program. The three “sheds” of the headquarters are designed as open loft spaces, with an open plan that allows for easy re-configuration as this dynamic organization evolves and expands into the future. The result is an “open-loft,” transparent, flexible and adaptable environment. Creating a fundamental change to the workplace typology, the new headquarters took 165 employees, previously housed in enclosed offices, and brought them all into an environment for 200, where the assignment of square footage per person was reduced by 50% while collaborative workspace was greatly expanded. The arrangement fulfilled the CEO’s goal to facilitate collaboration and communication among IFAW’s 12 departments. The innovative structural layout eliminates the need for columns in the loft space and at the outside wall. This allowed the organization’s internal department configuration to be reorganized on three occasions during design and construction without having to revise the architectural/structural design. The design scheme also provides a contingency for the reduction of staff to the extent where the building can be sublet into three separate sections.
Collective Wisdom & Feedback Loops
IFAW employees participated in the design process through many design workshops, re-evaluating how the 12 departments interact. Architects provided a “scrabble board” to allow staff to experiment with different arrangements interactively. Employees laid out their department workstations and meeting areas as they saw fit, giving the architects a better understanding of how staff envisioned their office space. The result is a new approach to work environment models that can be employed elsewhere to improve an organization’s effectiveness.
The design team also worked closely with employees to ensure that there were still opportunities for privacy with the open environment. Seven collaboration rooms, each themed according to one of IFAW’s programs, are distributed throughout the building and punctuate the large open spaces. Smaller workrooms and shared business centers fill in between departments and workstations. Small, private “conversation rooms” provide employees with the opportunity for a confidential discussion or phone call. The close interactions with staff during design spawned a range of spaces, from intimate and private to large, open, and collaborative.
Other Information
Finance & Cost
During their review of the site prior to purchase, IFAW discovered the full extent of the site’s contamination. Because of its mission to protect and restore natural habitat, IFAW elected to stay with the site and undertake nearly $1 million in cleanup expenses. It was able to leverage this tremendous cleanup effort to negotiate an expedited review process, saving an estimated 8-16 months of approvals and hearings, plus an estimated $700,000 in escalated costs plus untold professional and legal fees. The organization also avoided an anticipated $800,000 in mitigation expenses that would normally be expected from a project of this size and scope. In the end, IFAW’s decision to take on the task of cleaning this heavily contaminated site worked to the organization’s financial advantage.
Cost Data
Cost data in U.S. dollars as of date of completion.
-Total project cost (land excluded): $14,000,000
Prior to moving into their new headquarters, IFAW had expanded beyond its original facility into three buildings in two different towns. The existing buildings available on the Cape were small, often former residences and hotels, whose layouts were inefficient for the operations of a large non-profit organization. In researching the construction budget, IFAW created a pro-forma budget that determined the maximum allowable construction costs that would keep the organization’s real-estate costs less than or equal to that of renting an existing facility. The design team then helped hit this target by building a flexible, open-plan office space. The resulting building was more efficient than any available rental space on Cape Cod, requiring fewer square feet per person and allowing for a smaller building. IFAW was able analyze its space needs to find efficiencies, reducing own costs as well as impact on the environment.
Predesign
In 1999 IFAW’s CEO launched an initiative to build a model sustainable headquarters, but the effort was cancelled as a result of approvals delays and escalating cost projections. In 2004, the executive convinced IFAW’s board of directors to pursue a build option again after a four-year search for suitable lease space produced no viable options. The IFAW finance group then developed a pro-forma budget for the build option, where targeted cost would be no more than a lease option.
IFAW sold its previous site to the town to be put into wildlife protection, and identified an existing commercial site for the new development. After initial analysis revealed that the site was contaminated, IFAW decided to undertake a complete cleanup and restoration as part of the building project.
Design
The owners’ project manager, contractor and architect/engineering team formed an early partnership to fast-track the process and control cost. With the integrated delivery system approvals, pricing, and early release packages advanced with the design schedule, the team was able to condense what would have been a typical 37-month design and construction process into 26 months. Using the latest BIM technology helped to accelerate the schedule and ensure accuracy with early estimates.
Fearing cost overruns, IFAW chose to abandon LEED certification as a project goal after their first building attempt. The design team’s analysis showed that the project could achieve LEED certification at a negligible additional cost. Added experience and feedback from the contractor teams (engaged at the end of schematic design) allowed the team to increase its target from Certified to Silver level.
Construction
During construction, the project team continuously monitored project costs, procurement, and materials use. As the project neared completion, the team realized it had achieved more LEED points than previously expected. When presenting this information to IFAW, they identified several areas where small additional expenditures or efforts would put the project over the Gold threshold. This information was presented to IFAW’s executive board, which approved the additional expenditures.
Additional Images
Project Team and Contact Information
| Role on Team | First Name | Last Name | Company | Location |
|---|---|---|---|---|
| Architect | Robert | Caddigan | designLAB architects | Boston, MA |
| Architect | Brent | Stringfellow | designLAB architects | Boston, MA |
| Architect | Whitney | Hudson | designLAB architects | Boston, MA |
| Architect | Scott | Slarsky | designLAB architects | Boston, MA |
| Owner/developer | Fred | O'Regan | International Fund for Animal Welfare | Yarmouthport, MA |
| Owner/developer | Michael | Cote | International Fund for Animal Welfare | Yarmouthport, MA |
| Contractor | JK Scanlan Company | East Falmouth, MA | ||
| Landscape architect | Stephen Stimson Associates Landscape Architects | Falmouth, MA | ||
| Owner's Representative | KV Associates | Boston, MA | ||
| Mechanical engineer | TMP Consulting Engineers, Inc. | Boston, MA | ||
| Civil engineer | Daniel | Ojala | Down Cape Engineering | Yarmouthport, MA |
| Structural engineer | Odeh Engineers | Providence, RI | ||
| Furnishings Consultant | Leslie Saul Associates | Boston, MA | ||
| Geotechnical Engineer | Norfolk Ram | Plymouth, MA | ||
| Lighting designer | Sladen Feinstein Integrated Lighting | Boston, MA | ||
| Photographer | Peter | Vanderwarker | Peter Vanderwarker Photography | West Newton, MA |


















