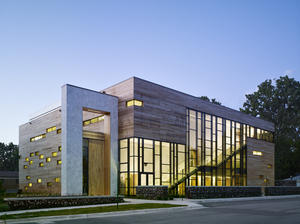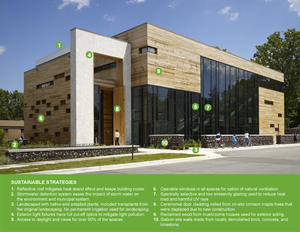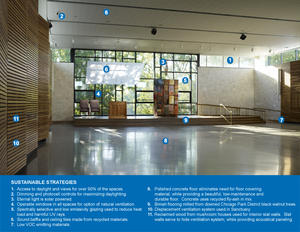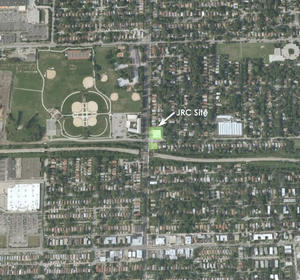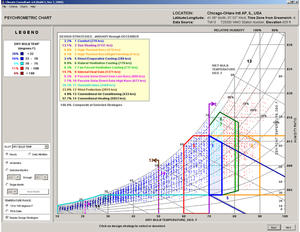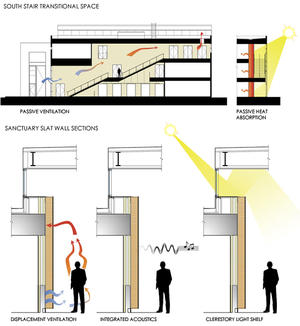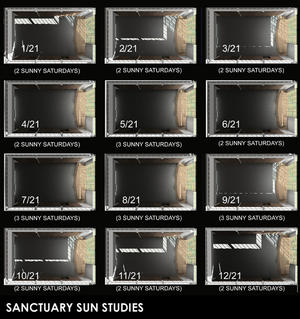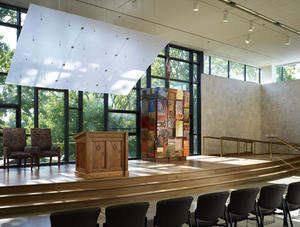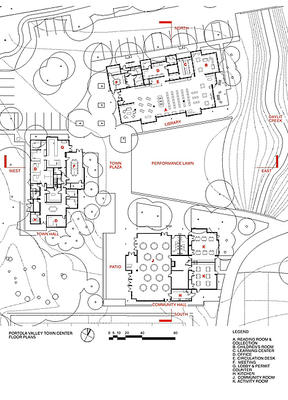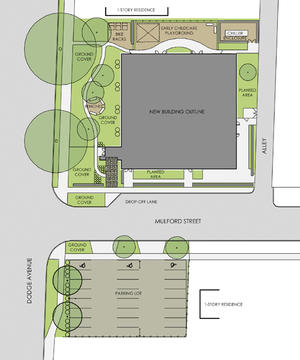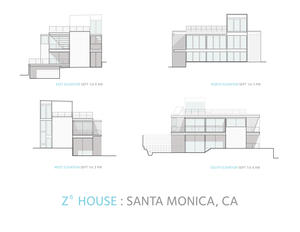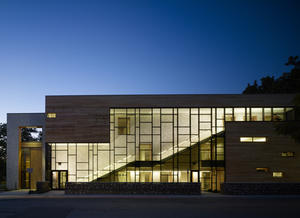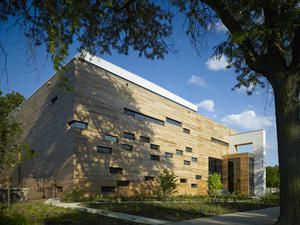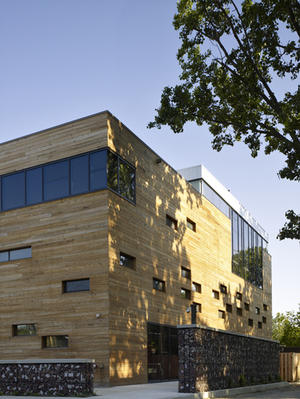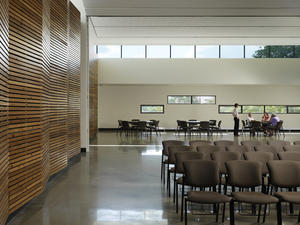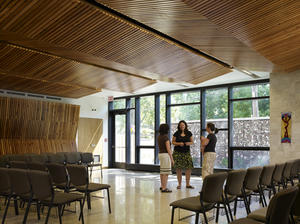Jewish Reconstructionist Congregation
Project Overview
The new synagogue for the Jewish Reconstructionist Congregation (JRC) in Evanston, Illinois, replaces the group's original building and is located adjacent to a residential area, public park, community center, and tracks of the Skokie Swift commuter train. The design balances the limitations of a small site with an ambitious program that promotes worship, education, and community objectives.
Offices, early childhood classrooms, and a chapel occupy the first floor; the religious school and library are on the second floor; and a sanctuary, social hall, and kitchen are on the third floor. This strategy allowed cost-effective construction of high-volume space for the sanctuary.
JRC's commitment to the principle of tikkun olam—Hebrew for "repairing the world"—is manifest in the building's architecture. On a modest budget, the synagogue achieved a LEED Platinum certification, a primary goal of its board of directors. JRC has become a community leader, demonstrating benefits of green design.
Design & Innovation
The key environmental issues that influenced the project design were land use and stormwater management.
Situated in an urban, residential area of Evanston, the zoning ordinances limited the building size. A detailed analysis mapped hourly space use over a typical week to identify opportunities for flexibility and efficiencies; this mapping led to a 25% reduction in required space. Synergistically, this left more open space to to meet stormwater requirements.
The early, careful consideration of green strategies integrated the architecture and building systems, reducing floor-to-floor heights to 12 ft, saving 25,000 ft3 in building volume. Perimeter spaces have 9.5 ft ceilings, enhancing daylighting and natural ventilation.
Project team members also paid close attention to materials used in construction. The synagogue is a wooden box clad with reclaimed cypress, with spectrally selective, low-emissivity glazing. Gabion walls filled with waste masonry are used at the perimeter of the site . Reclaimed cypress was also used indoors in the worship spaces. Polished concrete floors were used in most spaces, eliminating the need for floor coverings. Paints and finishes with low levels of volatile organic compounds were used throughout
Regional/Community Design
JRC’s goal was to be a leader in environmentally friendly practices within the Jewish, interfaith, and local communities. With the first LEED-certified synagogue, the congregation has taken on a larger role of education about green building, fulfilling its commitment to the principle "tikkun olam" (Hebrew for “repairing the world”).
The congregation invites groups and individuals of any background to tour the building; more than 35 volunteer docents lead tours. Carpooling, bike riding and public transportation have all been encouraged by JRC, and bike racks and showers, as well as dedicated carpool and fuel-efficient vehicle parking stalls, support alternative transportation. The synagogue is within 1/2 mile of 6 bus routes and stops, across the street from a community center, and adjacent to a proposed commuter train stop. Dedicated to the success of the project and utilizing it as a showcase for future local sustainable projects, the City of Evanston worked with the design team to lower the number of required parking places from 35 to 24.
Metrics
Land Use & Site Ecology
The project addresses a variety of environmental quality issues including stormwater management, onsite ecosystems, ambient noise levels, and light pollution.
Stormwater runoff was reduced by 25%, in part because 43% of the site is covered with pervious materials and landscaping and also through the use of underground storage structures with restrictors that control the release of collected stormwater. About a third of the site is landscaped with native and adapted species, creating small ecosystems for prairie plants, a rain garden, shade foliage, and vines for the gabion site walls. Prior to demolition, congregation members saved plants and fostered them for replanting.
The curtainwalls were designed with glazing that included a random mullion design and a dark, non-reflective glass to protect birds.
The new chiller was located within a unique, 9-foot gabion enclosure with absorptive, rigid insulation to meet the local noise ordinance.
The site lighting uses only four exterior fixtures, all with full cut-off optics. In addition, interior lights do not spill outside the building. For example, the ceremonial staircase is lit by a fluorescent fixture embedded in the central rail, and only illuminates the risers and treads.
Bioclimatic Design
The project team designed key spaces in the building to respond to both the site and climatic conditions. For example, the synagogue's three-story ceremonial stair was placed on the southern wall to act as a thermal buffer between the outside and inside. An exterior sensor opens a window on the first floor and turns on an exhaust fan at the roof level when the outside air is at an appropriate temperature, ventilating and cooling the South side of the building. In the winter, the large expanse of glass on the southern wall heats the stair through solar heat gain; doors to the rest of the building can be held open to spread the heat. Conversely, the two north exit stairs provide a buffer zone during the winter months.
The majority of the occupied spaces are located on the East and West edges of the building. Operable windows in these spaces provide cross ventilation. Punched windows provide daylighting and views, and are located on the inside face of the exterior wall to provide integral shading.
Light & Air
The synagogue is designed so that 95% of occupied spaces are on the building perimeter, maximizing views, daylighting, and natural ventilation. The ceremonial stair, sanctuary, chapel, and offices have curtainwalls with operable windows; an exhaust fan at the top of the stair pulls air up through the space. The third-floor sanctuary has unobstructed views into the mature tree canopy of the neighborhood and is daylit with a clerestory and light shelf.
In each classroom, the windows are at four different heights to provide views for everyone from toddlers to adults. The operable windows are located near the floor and near the ceiling to encourage an upward flow of air. In addition, the synagogue doors have hardware that can hold them open to provide cross ventilation throughout the building.
The mechanical system provides excellent indoor air quality, with 90% ventilation effectiveness. Low-velocity, displacement ventilation serves the sanctuary, taking advantage of stratification. Each space has a variable-air-volume device with individual controls; a CO2 sensor and thermostat regulate fresh-air intake and temperature. Adhesives, sealants, paints, coatings, carpet and composite wood products with low levels of volatile organic compounds (VOCs) were used throughout the building.
Metrics
Water Cycle
The project is planted with native and adapted, drought-resistant plant species that eliminate the need for an irrigation system. Outdoor hose connections are provided for building maintenance, but the congregation’s green policies prohibit their use for irrigation.
The building uses 40% less water than a comparable baseline building. Water-saving fixtures were used throughout the building, and include the following:
-dual-flush, low-flow toilets (1.1/1.6 gpf);
-ultra-low-flow urinals (0.5 gpf);
-low-flow lavatory faucets (0.5 gpm);
-low-flow showers (1.5 gpm); and
-low-flow kitchen faucets (1.5 gpm).
Energy Flows & Energy Future
The synagogue is designed with a combination of passive and active strategies. A large expanse of glazing on the southern side of the building provides daylighting and, thanks to automated windows at the bottom of the wall, natural ventilation. High-performance glazing (U-0.29) prevents unwanted solar heat gain and the three-story ceremonial stair against the glazing provides a thermal buffer between it and the rest of the building during the summer months. A similar staircase on the northern side of the building provides a buffer during winter months. The rest of the synagogue's walls have an insulation value of R-28 (U-0.035), thanks to an assembly with R-19 inner and R-6 outer insulation.
The building is heated with a gas-fired condensing boiler that is 94% efficient (conventional boilers have efficiencies of 80% and typical condensing boilers efficiencies of 91%). The building is cooled with a high-efficiency, air-cooled modular chiller with a peak power consumption of 1.212 kW/ton (ASHRAE 90.1 calls for 1.256 kW/ton). In addition, the chiller has 14 to 1 turndown ratio (14.3 IPLV) as compared to conventional air-cooled chiller's 4 to 1 (3.05 IPLV). The higher turndown ratio allows the chiller to provide cooling capacity to match with the building demand. This prevents the chiller compressor from short cycling and reduces energy consumption. Occupancy sensors, photocells, mesh shades, dimming, and dual lamp switching regulate lighting for optimal efficiency.
The building's air-handling unit, return fan, chiller fans, and chilled- and hot-water pumps are equipped with variable frequency drives. A displacement air-distribution system accommodates the wide range of occupancies in the sanctuary with 20-foot ceilings, as well as providing cleaner air, reducing cross contamination between occupants, enhancing ventilation effectiveness, and improving acoustics.
Metrics
Materials & Construction
The building includes many products manufactured with recycled materials, including concrete, drywall, steel, insulation, doors and frames, toilet partitions, ceiling tile, carpet, and playground mulch. Almost all of the demolition and construction waste (96%, or 2700 tons) was diverted from landfills and recycled. Concrete and masonry was crushed on site and used as engineered fill for the building’s foundations.
Over 18,000 ft² of reclaimed cypress was used as exterior siding and for the interior of sanctuary and chapel. In addition, four maple trees on the site that could not be saved were cut down and milled to clad the ceremonial door into the building. The bimah (an elevated platform at the front of the sanctuary) is constructed with over 1000 ft² of reclaimed black walnut from local park district forests. Finally, waste brick and limestone was used to fill the gabion site walls.
The synagogue also features products made with rapidly renewable materials, including millwork made with a board product made from sunflower hulls, carpet with bio-based polymer fibers, and linoleum tackboards.
Overall, the new building was constructed with more than 40% regionally manufactured materials.
Long Life, Loose Fit
The synagogue was designed with flexibility and adaptability in mind. The sanctuary and social hall, for example, has no fixed seating. To date, the 5,500 ft² room has held a large variety of functions including worship services, weddings, bar and bat mitzvahs, banquets, performances, presentations, lectures and yoga classes. An overhead bi-fold door can divide the room so it can accommodate two functions at the same time. This partition folds up into the ceiling, saving space and enhancing the displacement ventilation system.
The classrooms were designed to be interchangeable, supporting changes in the synagogue’s program. Two classrooms are divided by an operable partition, providing a space for larger functions such as board meetings. These spaces were furnished with folding tables and stackable chairs to allow maximum flexibility. Similarly, systems furniture was installed in the offices and library to allow for future adaptation.
Finally, the roof of the building was designed to accept photovoltaics if they desirable in the future.
Collective Wisdom & Feedback Loops
The success of the project is due to the collaborative efforts of the client, architect, engineers, and other consultants, and to the careful consideration of sustainable strategies during schematic design.
Soon after occupancy, JRC’s board of directors created a committee to assess the new building. All congregants were asked to provide input through either a traditional suggestion box or a form on the synagogue’s website. The committee collected, compiled, and researched the comments and recently completed a report containing recommendations for the board.
The computer-based building automation system allows authorized staff and congregants to remotely monitor the building’s performance over the internet. This system can change the building’s schedule or adjust temperature and ventilation in any room. This tool has proven invaluable, providing information to fine tune the mechanical system during the first year.
Other Information
The team began to mange costs in the predesign phase when it trimmed 10,000 ft² from the building by determining the most productive and efficient use of spaces. During design, a contractor was added to the project team for cost estimating and constructability reviews.
JRC received a grant for $135,000 from the Illinois Clean Energy Foundation because of the green and energy-efficient features in the new building. The grant funded supplemental professional design services supporting green design including energy modeling, community educational outreach, and enhanced commissioning.
The project was funded through a capital campaign and building loan. The capital campaign raised more than half the required funding; JRC contributes much of its success to the interest generated by the green aspects of the building.
Financing Mechanisms
-Equity: Cash
-Grant: Private (foundation)
-Loans: Private (bank, insurance)
Cost Data
Cost data in U.S. dollars as of date of completion.
-Total project cost (land excluded): $10,000,000
JRC formed a financial oversight committee that was responsible for keeping the project within budget and evaluating the economic payback of proposed sustainable strategies. In the end, the synagogue was constructed on a relatively modest budget of $230/ft² while earning a LEED Platinum certification. The committee established a maximum payback period of 5 to 10 years for a building strategy to be considered. A number of building features researched and, in some cases, designed by the project team were discarded based on this criterion, including an integrated photovoltaic roof, a solar hot water system, a vegetative roof, a pervious pavement system for the parking lot, and a ground-source heat pump system.
Predesign
During predesign, the project team examined the feasibility of many options, including building on another site, buying and renovating another building, renovating and/or constructing an addition to their existing structure, and demolishing the existing structure and building new. The team evaluated these options based on the project's economics, the ability to meet the synagogue’s program, and the goal of constructing an energy-efficient, green building. The programming process was also a key component during predesign. JRC had established committees responsible for worship, early childhood education, religious education, adult education, accessibility, and landscaping, among others. The architect interviewed members of all of the committees and had them fill out questionnaires before establishing the building program. A detailed analysis mapped hourly space use over a typical week to identify opportunities for flexibility and efficiencies, leading to a 25% reduction in required space.
Design
During schematic design, the project team used the LEED rating system to identify potential strategies for the building. The project team, composed of members of JRC, the architect, and consulting engineers, worked together to develop and evaluate building concepts and, after much discussion, decided on a three-story solution to programming needs. A LEED consultant, contractor, and commissioning agent, joined the team to complete design development and contract documents, and to see the project through to construction and occupancy. The LEED consultant worked with the design team to complete the required documentation for the Platinum rating. The commissioning agent worked with the design team and contractor to ensure the building systems performed as modeled.
Construction
Weekly construction meetings, attended by the owner, contractor, project manager, and architect, encourage continued collaboration during the construction of the building. Every month, one meeting was devoted to LEED credits and sustainable action items, ensuring that each credit was documented appropriately.
Operations/Maintenance
The contractor compiled and submitted a detailed operations and maintenance manual for the building. In addition, the contractor provided training for the owner on the building systems. The computer-based building automation system allows authorized staff and congregants to monitor and adjust the building’s performance over the Internet. This system has been an invaluable tool in scheduling and operating the multi-use facility.
In addition, the congregation created their own policies for the building and a manual outlining green procedures and an environmentally preferable purchasing plan. Both documents are available on the congregation’s website.
Commissioning
The building was commissioned using the enhanced procedures outlined in the LEED rating system. As part of this process, the team developed an Indoor Air Quality (IAQ) Management Plan for construction that required testing the air quality before occupancy.
The commissioning agent worked closely with the mechanical, electrical, and plumbing subcontractors, consulting engineers, and controls subcontractor to ensure the building systems operated as they were designed.
Post-Occupancy
Post-occupancy measurement and verification has been accomplished in several ways. First the building automation system monitors the synagogue’s performance, and has can be used to tune the building’s systems. Second, JRC formed a committee to evaluate the building’s performance after occupancy and make recommendations for improvements. The committee solicited input from the entire congregation using a suggestion box as well as a form on the website. Members were surveyed about all aspects of building, not just the mechanical systems. Finally, a year’s worth of actual energy consumption was used to analyze the building using ASHRAE Standard 90.1-2004.
Additional Images
Project Team and Contact Information
| Role on Team | First Name | Last Name | Company | Location |
|---|---|---|---|---|
| Environmental building consultant | Helen | Kessler | HJKessler Associates | Chicago, IL |
| Electrical engineer | William | Kosik | EYP Mission Critical Facilities | Chicago, IL |
| Mechanical engineer | William | Kosik | EYP Mission Critical Facilities | Chicago, IL |
| Structural engineer | Steve | Wittwer | C. E. Anderson & Associates | Chicago, IL |
| Civil engineer | Infrastructure Engineering | Chicago, IL | ||
| Landscape architect | Misa | Inoue | Oslund & Associates | Chicago, IL |
| Acoustic Consultant | Gregory | Miller | Talaske | Oak Park, IL |
| Contractor | Ray | Wojkovich | Bulley & Andrews | Chicago, IL |
| Project manager | Mary | Fitzsimmons-DeRuntz | Cotter Consulting, Inc. | Chicago, IL |
| Commissioning agent | Laura | Ludwig | Cotter Consulting, Inc. | Chicago, IL |
















