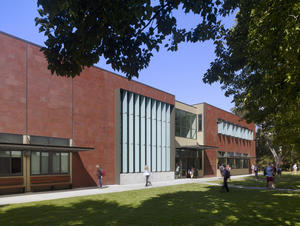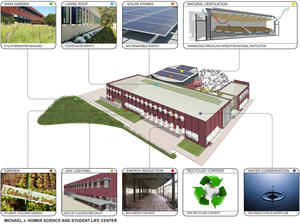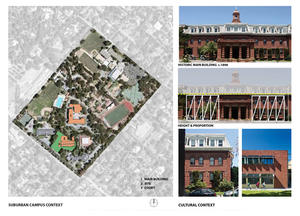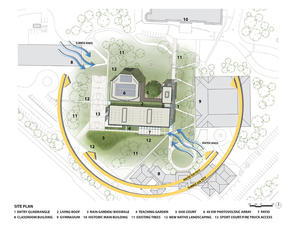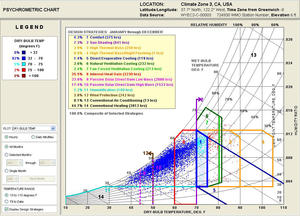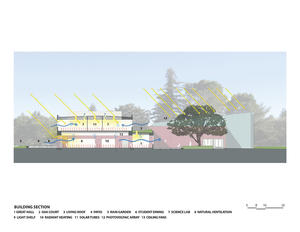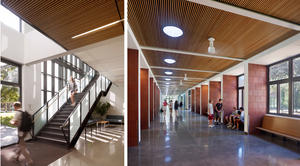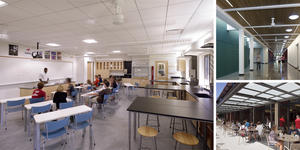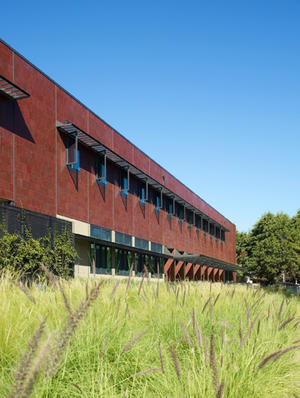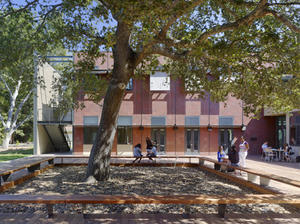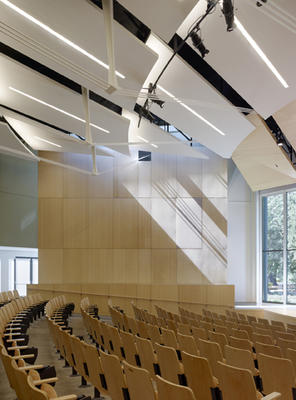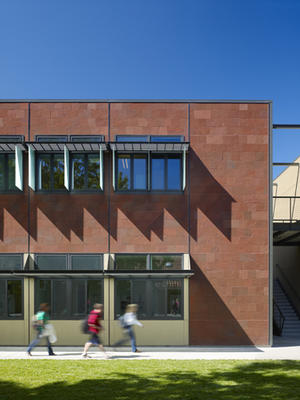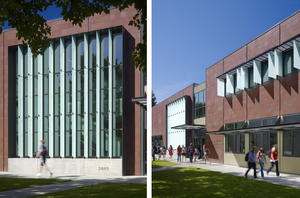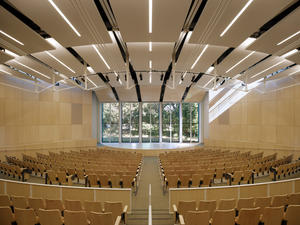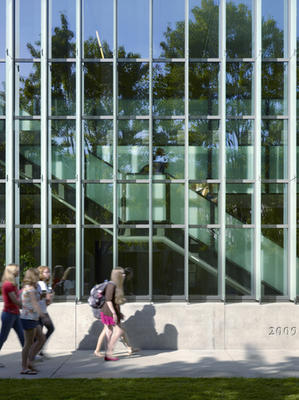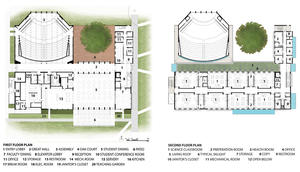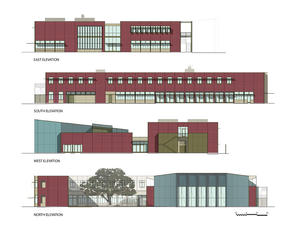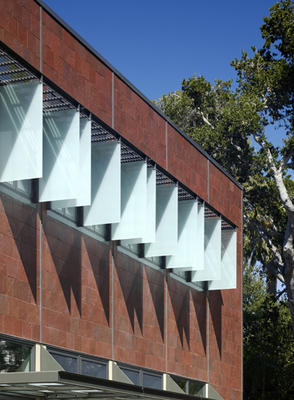Homer Science & Student Life Center
Project Overview
Founded in 1898 by the Sisters of the Sacred Heart, Sacred Heart Preparatory is a 550-student co-educational high school located on the 64-acre campus of the K-12 Sacred Heart Schools in Atherton, California. The historic red brick Main Building, built at the school's founding, still dominates the center of campus. The school's mission is to provide an integrated approach to learning, which is spiritually nurturing and academically challenging, producing students who are "committed to social justice, respectful of creation and prepared to be stewards of the earth's resources."
Michael J. Homer was an early Silicon Valley pioneer who played an important role in the development of the personal computer, the Internet, and the hand-held digital device. In honor of Mr. Homer and as a reflection of the innovative Silicon Valley culture he helped to create, the Homer Center brings together Science, Community and Nature in one unique educational environment. The 44,109-square foot building incorporates an unusual hybrid program of eight sophisticated science classrooms, a 700-seat auditorium, a 350-seat dining hall with full commercial kitchen, and administrative offices in spaces that inspire scientific inquiry, foster a strong learning community and promote environmental stewardship.
The project anticipates a LEED Platinum certification
Design & Innovation
The Homer Center supports Sacred Heart Schools' educational mission, inspiring respect for creation and teaching eco-literacy by offering a variety of integrated educational environments that connect students and faculty to the natural world on a daily basis. The design encourages scientific inquiry, linking the school's science curriculum to the building's functions throughout the seasons—how it breathes, resists gravity, conserves precious resources and generates energy. It respects the unique character of its place by weaving the new building into the history and culture of the site. It honors the land by preserving and restoring native landscapes, fostering biodiversity and creating new habitats for native species that can be observed by the students.
Through a variety of simple, observable strategies, the project models advanced resource efficiency and greenhouse gas reduction, reducing site energy use by 69% from the national average for schools and exceeding the goal set for the 2030 Challenge. Potable water use is reduced by over 50%, teaching students to value this increasingly precious resource. Finally, the building expresses advanced resource conservation through simple, compact building forms, efficient structural systems, sophisticated composting and waste management programs, and the intensive use of recycled, renewable and regional materials.
Regional/Community Design
The site is located near the center of the 64-acre campus, which, in turn, is located in a suburban residential neighborhood. As a result, the project addresses community design issues at both ends of the contextual scale: the region and the school campus.
The design connects to the regional community by serving as a model of sustainable architecture, addressing common concerns such as advanced energy-efficiency, greenhouse gas reduction, water conservation, biodiversity preservation, and resource efficiency.
The project reinforces the character of the existing campus, placing science and student life facilities at the heart of the school community and creating a new quadrangle that provides inviting outdoor spaces and stronger links to other school buildings. Through proportion, texture and color, the new building offers a contemporary dialogue with the historic Main Building nearby.
Two regional bus lines are within a half mile of the school and a commuter train station is within one mile. Bicycle commuting is encouraged with the provision of secure bike parking, bike paths, changing rooms and showers on site. A vanpool is also provided by the school. No additional parking spaces were added as a result of this building; however eight existing spaces were converted to reserved spaces for low-emission vehicles.
Metrics
Land Use & Site Ecology
The site is a former grass playing field surrounded by groves of native oaks, redwoods and other mature tree species. The project replaces the playing field while preserving and enhancing the native ecosystems and habitats of the site and region.
The design preserves the surrounding woodlands, building around one heritage oak to create a new courtyard and protecting other trees nearby. Non-native, water-intensive grass lawns were significantly reduced, while an area equivalent to 182% of the building footprint has been restored using native, drought-tolerant plantings.
The living roof above the Great Hall and a stormwater treatment rain garden located south of the building combine to create 11,500 square feet of new habitat for indigenous wildlife. Located just outside the biology classrooms for direct observation, the shaded, north-facing living roof replicates a native redwood understory habitat. The rain garden is planted with a variety of water-loving native grasses, creating a seasonal wetland habitat common throughout California. Student-cultivated gardens receive kitchen and dining hall compost, providing organic produce back to the dining hall while connecting students to the rhythms of the earth.
These and other strategies combine to bring the experience of the natural world into the daily lives of students and faculty.
Bioclimatic Design
The site is located in the warm, marine climate of the Northern California inland coastal region. The building is sited to optimize the passive benefits of daylighting, solar control, natural ventilation and cooling, and outdoor living and learning. Building massing derives from the climate. The building is organized on an east-west axis, with the two-story classroom mass to the south and the auditorium, Oak Court and offices organized against it to the north. This strategy provides for excellent classroom orientation nf the second floor as well as enhanced daylighting and a continuum of indoor/outdoor gathering spaces on the first floor, from the sunny southern dining patio to the shady northern Oak Court. Benefiting from the mild California climate, 100% of classrooms, offices and the dining hall are naturally ventilated and cooled. Building mass, the living roof, Energy Star-rated cool roofing, and high-albedo paving help to further reduce cooling loads in warm weather. Fixed sunshades on the south, east and west facades provide sun control while activating the play of light across the wall surfaces. Operable external sunshades are provided on the west-facing elevation of the Oak Court for protection from low western sun.
Light & Air
The design emphasizes simple solutions that maximize energy efficiency, user comfort and connections to nature while reducing first cost and long-term maintenance.
Integrating proper orientation, light shelves and tubular skylights, 100% of classrooms, offices and corridors on the second floor employ daylighting. Overall, 55% of all buildings spaces use daylight as the primary light source. High-efficiency lighting is controlled by timers, occupancy sensors, and daylight dimming systems.
98% of regularly occupied spaces have views to the outdoors, including a dramatic view of a native oak grove that serves as natural scenery behind the auditorium stage. The student dining hall opens onto a sunny dining terrace to the south and the shaded Oak Court to the north, providing a variety of outdoor gathering and learning spaces.
The building orients to the prevailing winds, allowing 100% of classrooms, offices, and the dining hall—and 50% of all combined interior spaces—to be naturally ventilated. A variety of materials ensure healthy indoor air quality, including no-VOC paints, adhesives and sealers, formaldehyde-free insulation and wood products, and non-toxic, vinyl-free flooring. IAQ management plans were implemented during the construction and pre-occupancy periods, including a two-week building flush-out. A green housekeeping plan requires environmentally friendly cleaning solutions.
Metrics
Water Cycle
Located in a semi-arid climate that experiences periodic droughts, the project reduces stormwater drainage by 91% and reduces overall potable water use by over 50%.
Waterless urinals, super-low flow dual-flush toilets and other water-saving fixtures reduce water consumption by 51% from baseline for non-kitchen uses. The commercial kitchen utilizes water-saving commercial dishwashers and faucets to reduce kitchen water use.
Reduced lawn areas, drought-tolerant native landscaping and drip irrigation systems reduce landscape water use by 52.5% from baseline. Irrigation water use was optimized in the design by accommodating hydrozones and climate exposure, and by utilizing advanced, weather-based irrigation controllers.
A 3,000-square-foot living roof, pervious paving and a 8,500 cu. ft. storm drainage retention basin combine to reduce the project’s stormwater flow rate by 91%. Stormwater collected in the basin is reduced and treated through infiltration into the soil, surface evaporation, and evapotranspiration from basin plantings. A 1.5-inch-diameter overflow pipe is the only connection to the city storm sewer system. The retention basin is also designed as a rain garden, with native plantings that provide both new habitat for indigenous wildlife and educational opportunities for the science students.
Energy Flows & Energy Future
The project meets the goals of the 2030 Challenge for carbon reduction, using 49% less energy per ASHRAE 90.1 and 69% less energy than a typical school building per CBECS 2003.
The high-performance building envelope integrates added insulation, active and passive sun shading, cool roof, high-performance glazing and daylighting to reduce the need for artificial heating, cooling, and lighting. Heating energy needs are further reduced with high-efficiency gas-fired boilers serving in-floor hydronic heating and kitchen waste heat being recovered for water and space heating. Water-efficient fixtures further reduce water heating requirements. Energy-efficient lighting is operated by occupancy sensors, timers, and daylight dimming systems.
Natural ventilation augmented by night-time flushing and ceiling fans provides primary cooling to major spaces except the auditorium and kitchen. Energy-efficient evaporative units can provide additional cooling to classrooms and offices in extreme conditions. The auditorium is conditioned by a hybrid natural ventilation/underfloor displacement ventilation HVAC system.
A 40-kW photovoltaic array located on the auditorium roof provides 24% of the project’s site energy requirement. Green-E Certified Green Tags offset an additional 70%. A sophisticated monitoring system tracks PV production, energy use, and water use, providing real-time data to students through an interactive lobby display and online for classroom study.
Metrics
Materials & Construction
Multiple design strategies model respect for natural resources.
The building was designed in as compact a configuration as possible to minimize conditioned area, maximize plan, structure and skin efficiencies and reduce material use. The net-to-gross floor area ratio of 82% is high for school buildings of this type. The exterior exit stairs reduce exterior wall area and conditioned space. The building mass displays minimal articulation, resulting in highly efficient structural systems and reduced surface area.
Materials were selected for economy, durability, and resource efficiency. Over 30% of all building materials are recycled, including carpet, aluminum, countertops made from recycled paper, steel, and 50% fly ash content in foundation concrete and floor slabs. 25% of all materials were regionally harvested and manufactured to reduce embodied energy and carbon footprint by shortening shipping distance. 75% of all wood products are salvaged or FSC-certified. Rapidly renewable materials include bamboo flooring, benches, and paneling; cotton insulation; rubber flooring and base; linoleum flooring; and agrifiber door cores.
Over 88% of site and construction debris was recycled and diverted from landfills. Recycling and composting stations throughout the project promote ongoing waste management.
Long Life, Loose Fit
The steel and concrete building was designed for a minimum life of 100 years.
Located in a seismically active region, the building was designed to minimize damage in a seismic event through the use of low, simple forms, low building mass and high-efficiency seismic frames. Major finishes were selected for durability, low maintenance and fire resistance. The primary exterior wall finishes are slate tile and cement plaster. The floor surface in high-use interior spaces is polished concrete. Other interior finishes are easily maintained with light cleaning and paint.
The building was designed to provide flexibility and adaptability in both short and long terms. In the short term, teaching spaces are easily adaptable to evolving curricula and technologies. To the greatest extent possible given the specialized nature of the program, spaces were generalized to allow for future adaptation to unforeseen alternative uses in the long term.
Collective Wisdom & Feedback Loops
The Design Team engaged faculty and staff on issues of comfort, operability and maintenance throughout the design phases. This helped to solidify low-energy strategies compatible with the school and its occupants.
Whole building energy modeling incorporated all designed elements into the model. Design phase thermal comfort modeling indicated that without air conditioning, classroom temperatures would exceed an acceptable comfort level for less than seven hours per year. Nonetheless, the school opted for an energy-efficient evaporative cooling system to ensure maximum classroom comfort year-round.
The design team engaged faculty and staff on issues of comfort, operability and maintenance throughout the design phases. This helped to solidify low-energy strategies compatible with the school and its occupants.
Whole building energy modeling incorporated all designed elements into the model. Design phase thermal comfort modeling indicated that without air conditioning, classroom temperatures would exceed an acceptable comfort level for less than seven hours per year. Nonetheless, the school opted for an energy-efficient evaporative cooling system to ensure maximum classroom comfort year-round.
A sophisticated energy and water use monitoring system identified early use patterns that exceeded modeled performance, particularly in the commercial kitchen. Several post-occupancy meetings with building users and staff were held to review use patterns and energy and water use levels have since fallen. Post-occupancy monitoring and refinement continues to ensure optimal building performance.
Lessons learned: + Establish and document energy goals and performance expectations early in design; + Integrate energy and thermal comfort modeling closely with the design process and schedule; + Energy-efficiency in commercial food preparation lags behind other sectors of the building industry; + Extended post-occupancy monitoring and system adjustment is critical to meeting advanced energy goals.
Other Information
The project was funded by donations from the school community.
During the design phase, the school requested a lifecycle cost analysis of the sustainable strategies deployed in the building. The design team and contractor determined that the premium for upgrading the building from code-standard to LEED Platinum was 2.6% of the construction cost. This relatively low premium cost is the result of California’s advanced energy code and the town’s requirements for advanced stormwater treatment. To make a very conservative case, the payback period was assumed to be only 20 years, and energy and water costs were assumed to stay at current rates over those years. Additionally, our client asked that we ignore other documented cost savings and benefits of high-performance schools, including improved staff morale, reduced absenteeism and higher student test scores. Even based upon these exceedingly conservative assumptions, we were able to show that reduced utility bills would pay for the “green premium” within 9-10 years, and the additional savings in years ten through twenty was estimated at over $500,000.
Predesign
The project process comprehensively engaged all design team members and the school community in all phases. The design team undertook a detailed analysis of the site microclimate and ecologies prior to the start of design. Design workshops with school administration and user groups identified energy-efficiency and thermal comfort goals.
Design
Focused design discussions were held for student and faculty at key project milestones. A detailed building performance narrative was prepared and presented to the owner for approval early in the design phase. This document defined project energy and resource efficiency goals, as well as the anticipated thermal comfort ranges, helping to confirm user buy-in and future expectation. After thorough building systems analysis and cost evaluation, an initial goal of LEED Gold certification was increased to LEED Platinum at the owner’s request.
Post-Occupancy
A sophisticated energy- and water-use monitoring system has helped to identify energy performance issues within the first few months of occupancy. Several meetings have been held with school maintenance staff, faculty and food service providers to identify areas of overuse. Use rates have since declined, however, monitoring and discussion is ongoing.
Additional Images
Project Team and Contact Information
| Role on Team | First Name | Last Name | Company | Location |
|---|---|---|---|---|
| Owner's Chief Operations Officer | Sandy | Dubinsky | Sacred Heart Schools | Atherton, CA |
| Contractor | Eric | Lamb | DPR Construction | Redwood City, CA |
| Owner's Representative | Mara | Chase | The Rockridge Group | San Francisco, CA |
| Structural engineer | David | Mar | Tipping Mar | Berkeley, CA |
| Mechanical engineer | John | Andary | Stantec | San Francisco, CA |
| Plumbing engineer | John | Andary | Stantec | San Francisco, CA |
| Electrical engineer | John | Andary | Stantec | San Francisco, CA |
| Landscape architect | Marco | Esposito | SWA Group | Sausalito, CA |
| Civil engineer | George | Luk | LUK Associates | Hercules, CA |
| Theater / AV Consultant | Adam | Shalleck | Theater / AV Consultant | San Francisco, CA |
| Lighting designer | David | Malman | Architectural Lighting Design | San Francisco, CA |
| Acoustical | Charles | Salter | Charles M. Salter Associates, Inc. | San Francisco, CA |
| Commissioning agent | Maia | Speer | Guttmann & Blaevoet | San Francisco, CA |
| Food Service Consultant | Patrick | Stein | Patrick Stein and Associates | San Jose, CA |
| Laboratory Consultant | Glen | Berry | Design for Science | San Marcos, CA |


















